Red Floor Kitchen with Quartzite Countertops and Quartz Countertops Ideas
Refine by:
Budget
Sort by:Popular Today
1 - 20 of 1,141 photos
Item 1 of 4
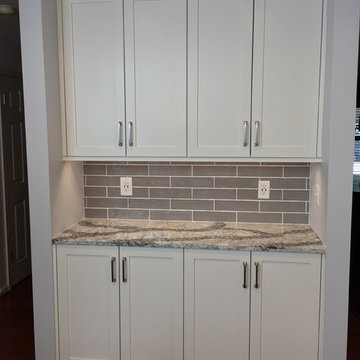
Transformation of an outdated 90' oak kitchen to a clean white & gray transitional show stopper. #annapolis #maryland #whitekitchen #kitchendesign #kitchen #kitchens #kitcheninspo #customdesign #gourmet #gourmetkitchen #cookskitchen #tile #tilebacksplash #subwaytile #quartz #quartzcountertops #designsbymatt #customhome #woodmode #nkba #formandfunction #beautiful #functional

Inspiration for a mid-sized modern l-shaped terra-cotta tile, red floor and shiplap ceiling kitchen remodel in Austin with a drop-in sink, shaker cabinets, white cabinets, quartz countertops, white backsplash, subway tile backsplash, stainless steel appliances, no island and white countertops
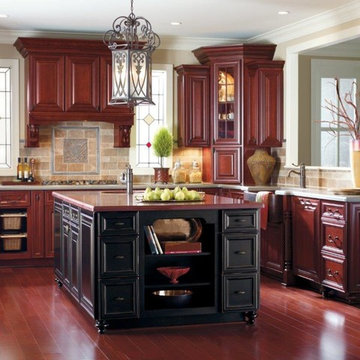
Inspiration for a large timeless l-shaped dark wood floor and red floor kitchen remodel in Nashville with raised-panel cabinets, dark wood cabinets, quartz countertops, travertine backsplash, an island, a farmhouse sink and multicolored backsplash
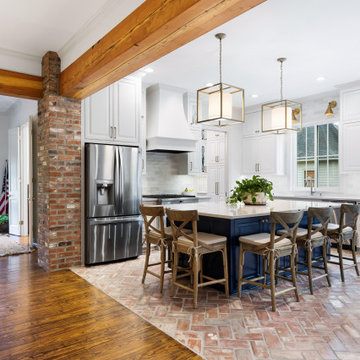
Example of a large classic l-shaped brick floor and red floor open concept kitchen design in New Orleans with an undermount sink, raised-panel cabinets, white cabinets, quartzite countertops, gray backsplash, ceramic backsplash, stainless steel appliances, an island and gray countertops
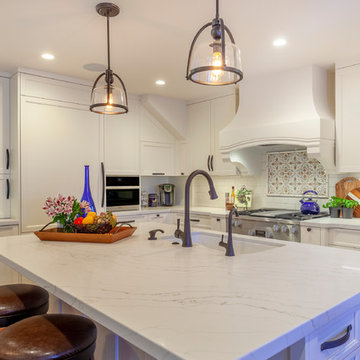
This transitional style living space is a breath of fresh air, beginning with the open concept kitchen featuring cool white walls, bronze pendant lighting and classically elegant Calacatta Dorada Quartz countertops by Vadara. White frameless cabinets by DeWils continue the soothing, modern color palette, resulting in a kitchen that balances a rustic Spanish aesthetic with bright, modern finishes. Mission red cement tile flooring lends the space a pop of Southern California charm that flows into a stunning stairwell highlighted by terracotta tile accents that complement without overwhelming the ceiling architecture above. The bathroom is a soothing escape with relaxing white relief subway tiles offset by wooden skylights and rich accents.
PROJECT DETAILS:
Style: Transitional
Countertops: Vadara Quartz (Calacatta Dorado)
Cabinets: White Frameless Cabinets, by DeWils
Hardware/Plumbing Fixture Finish: Oil Rubbed Bronze
Lighting Fixtures: Bronze Pendant lighting
Flooring: Cement Tile (color = Mission Red)
Tile/Backsplash: White subway with Terracotta accent
Paint Colors: White
Photographer: J.R. Maddox
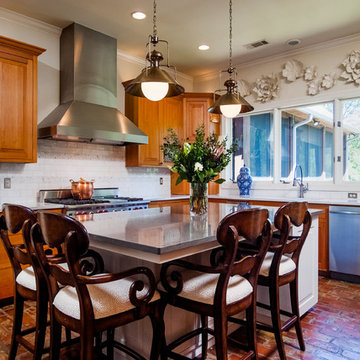
Don Kadair
Inspiration for a large transitional u-shaped brick floor and red floor eat-in kitchen remodel in New Orleans with an undermount sink, medium tone wood cabinets, quartz countertops, white backsplash, subway tile backsplash, paneled appliances, an island, raised-panel cabinets and white countertops
Inspiration for a large transitional u-shaped brick floor and red floor eat-in kitchen remodel in New Orleans with an undermount sink, medium tone wood cabinets, quartz countertops, white backsplash, subway tile backsplash, paneled appliances, an island, raised-panel cabinets and white countertops
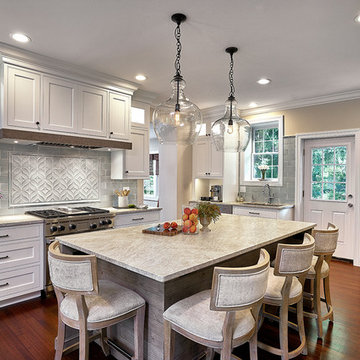
This kitchen was a great transformation of a small separate kitchen to a large open space. We removed a wall, getting rid of an awkward seating space and created a banquette for the homeowner's antique table. Overall, a much more functional use of the space.
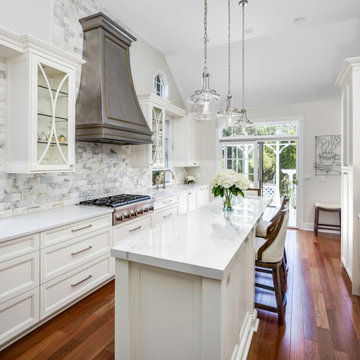
Dining at home has never looked so good! This glamorous kitchen renovation in downtown Plymouth, Michigan has us ready for a dinner party (socially distanced, of course!)
Our own full-overlay custom Sharer Cabinetry is painted in a soft linen color, complimented by quartz perimeter counter tops. The furniture-style center island is topped with a luxurious porcelain counter top, while a beveled marble tile backsplash adds movement and dimension to the room. Custom made cabinet panels conceal appliances for a polished and seamless look. The room’s crowning feature is an imposing custom-made hood by Classic Custom Metalworks, made of stainless steel with brass accents. The soft color palette, mixed with transitional design elements and natural stone accents creates a gorgeous yet practical space, perfect for everything from informal family meals to hosting posh dinner parties.
#kitchenremodel #customcabinetry #michiganmade #interiordesign #homerenovations #glamkitchen
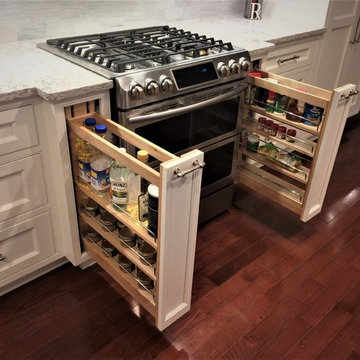
Ted Lochner, CKD
Example of a large classic galley dark wood floor and red floor open concept kitchen design in Boston with a farmhouse sink, beaded inset cabinets, white cabinets, quartz countertops, gray backsplash, stone tile backsplash, stainless steel appliances and a peninsula
Example of a large classic galley dark wood floor and red floor open concept kitchen design in Boston with a farmhouse sink, beaded inset cabinets, white cabinets, quartz countertops, gray backsplash, stone tile backsplash, stainless steel appliances and a peninsula
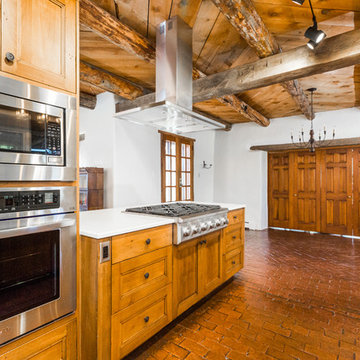
Eat-in kitchen - mid-sized southwestern galley brick floor and red floor eat-in kitchen idea in Albuquerque with an undermount sink, shaker cabinets, medium tone wood cabinets, quartz countertops, multicolored backsplash, porcelain backsplash, stainless steel appliances, a peninsula and beige countertops
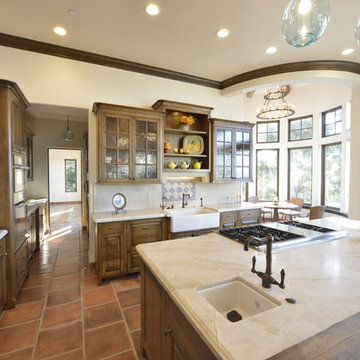
Large elegant l-shaped terra-cotta tile and red floor enclosed kitchen photo in San Francisco with a farmhouse sink, raised-panel cabinets, dark wood cabinets, quartzite countertops, beige backsplash, ceramic backsplash, stainless steel appliances, an island and beige countertops
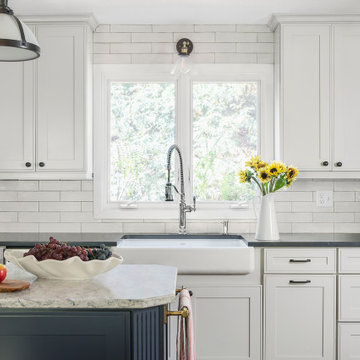
To create a casual feel, white subway tile and a farmhouse sink were included.
Mid-sized transitional u-shaped medium tone wood floor and red floor enclosed kitchen photo in Minneapolis with a farmhouse sink, recessed-panel cabinets, white cabinets, quartz countertops, white backsplash, ceramic backsplash, stainless steel appliances, an island and gray countertops
Mid-sized transitional u-shaped medium tone wood floor and red floor enclosed kitchen photo in Minneapolis with a farmhouse sink, recessed-panel cabinets, white cabinets, quartz countertops, white backsplash, ceramic backsplash, stainless steel appliances, an island and gray countertops
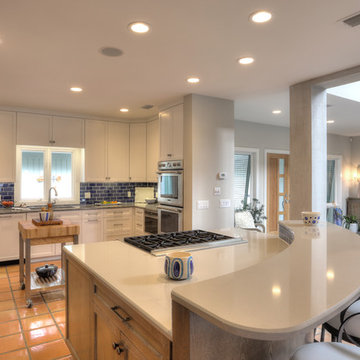
David Burghardt
Open concept kitchen - large coastal u-shaped terra-cotta tile and red floor open concept kitchen idea in Jacksonville with an undermount sink, shaker cabinets, white cabinets, quartz countertops, blue backsplash, glass tile backsplash, stainless steel appliances and two islands
Open concept kitchen - large coastal u-shaped terra-cotta tile and red floor open concept kitchen idea in Jacksonville with an undermount sink, shaker cabinets, white cabinets, quartz countertops, blue backsplash, glass tile backsplash, stainless steel appliances and two islands
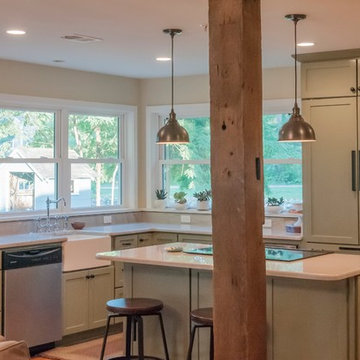
Inspiration for a large eclectic l-shaped medium tone wood floor and red floor open concept kitchen remodel in Baltimore with a farmhouse sink, shaker cabinets, green cabinets, quartzite countertops, paneled appliances and an island
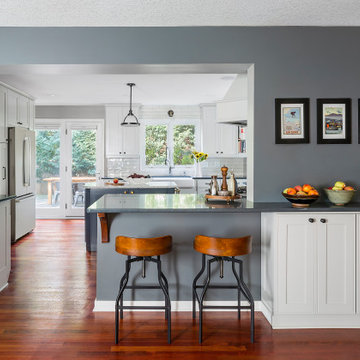
Counter-height seating was relocated to the area adjacent to the dining room. This simple change improves traffic flow through the space and makes entertaining a breeze.

This kitchen was a great transformation of a small separate kitchen to a large open space. We removed a wall, getting rid of an awkward seating space and make a little nook to separate the Powder room. Overall, a much more functional use of the space.

Located in the heart of Menlo Park, in one of the most prestigious neighborhoods, this residence is a true eye candy. The couple purchased this home and wanted to renovate before moving in. That is how they came to TBS. The idea was to create warm and cozy yet very specious and functional kitchen/dining and family room area, renovate and upgrade master bathroom with another powder room and finish with whole house repainting.
TBS designers were inspired with family’s way of spending time together and entertaining. Taking their vision and desires into consideration house was transformed the way homeowners have imagined it would be.
Bringing in high quality custom materials., tailoring every single corner to everyone we are sure this Menlo Park home will create many wonderful memories for family and friends.
Photographer @agajphoto
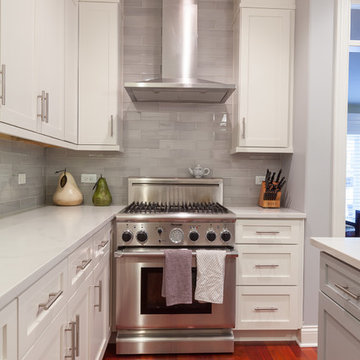
This kitchen received a refinishing in BM Swiss Coffee (perimeter) and Behr Lunar Surface (island). Doors and drawer fronts were changed out to a shaker with a flat center panel. New glass tile backsplash and stainless steel chimney hood. Calacatta Classique Quartz flanks the countertops as well as the water fall off of the peninsula. Check out the before picture to see how transformed this kitchen is and with the existing cabinets!
All planning, modifications, and executions by Wheatland Custom Cabinetry & Woodwork.
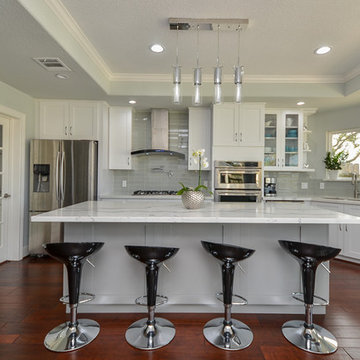
Inspiration for a mid-sized modern medium tone wood floor and red floor kitchen remodel in Houston with a single-bowl sink, shaker cabinets, white cabinets, quartz countertops, gray backsplash, glass tile backsplash, stainless steel appliances and an island
Red Floor Kitchen with Quartzite Countertops and Quartz Countertops Ideas

Inspiration for a large eclectic l-shaped medium tone wood floor and red floor open concept kitchen remodel in Baltimore with a farmhouse sink, shaker cabinets, green cabinets, quartzite countertops, paneled appliances and an island
1





