Painted Wood Floor Kitchen with Granite Countertops Ideas
Refine by:
Budget
Sort by:Popular Today
1 - 20 of 594 photos
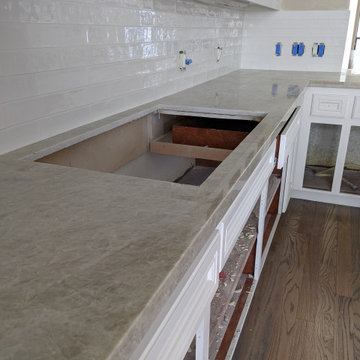
Large minimalist l-shaped painted wood floor and gray floor eat-in kitchen photo in Houston with white cabinets, granite countertops, white backsplash, subway tile backsplash, stainless steel appliances, an island and white countertops
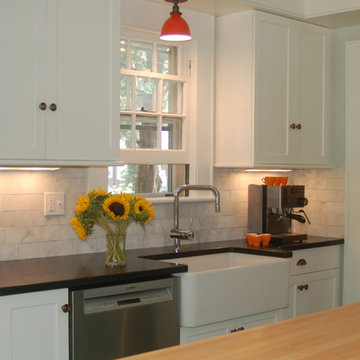
Susan Siburn
Example of a mid-sized classic u-shaped painted wood floor enclosed kitchen design in New York with a farmhouse sink, recessed-panel cabinets, white cabinets, granite countertops, white backsplash, stone tile backsplash, stainless steel appliances and an island
Example of a mid-sized classic u-shaped painted wood floor enclosed kitchen design in New York with a farmhouse sink, recessed-panel cabinets, white cabinets, granite countertops, white backsplash, stone tile backsplash, stainless steel appliances and an island
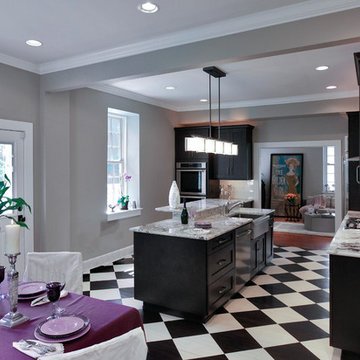
Kenneth Wyner Photography
Inspiration for a large transitional l-shaped painted wood floor eat-in kitchen remodel in Baltimore with black cabinets, granite countertops, subway tile backsplash, stainless steel appliances, a farmhouse sink, shaker cabinets, white backsplash and an island
Inspiration for a large transitional l-shaped painted wood floor eat-in kitchen remodel in Baltimore with black cabinets, granite countertops, subway tile backsplash, stainless steel appliances, a farmhouse sink, shaker cabinets, white backsplash and an island
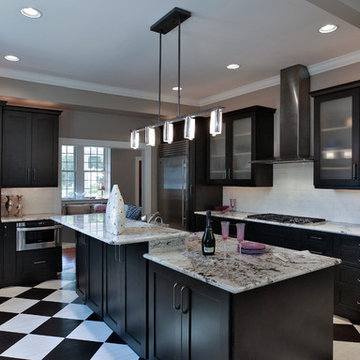
Kenneth Wyner Photography
Example of a large eclectic painted wood floor eat-in kitchen design in Baltimore with black cabinets, granite countertops, subway tile backsplash, stainless steel appliances, a farmhouse sink, glass-front cabinets and white backsplash
Example of a large eclectic painted wood floor eat-in kitchen design in Baltimore with black cabinets, granite countertops, subway tile backsplash, stainless steel appliances, a farmhouse sink, glass-front cabinets and white backsplash
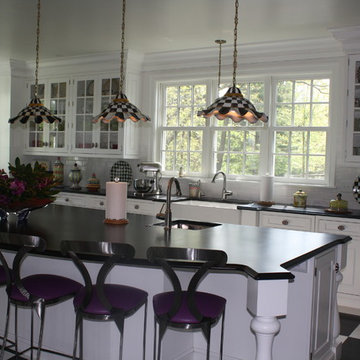
Inspiration for a large eclectic painted wood floor kitchen remodel in Other with a farmhouse sink, raised-panel cabinets, white cabinets, granite countertops, white backsplash, subway tile backsplash and an island
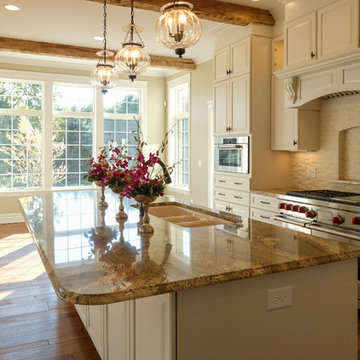
Eat-in kitchen - large traditional galley painted wood floor eat-in kitchen idea in Other with a triple-bowl sink, raised-panel cabinets, white cabinets, granite countertops, white backsplash, brick backsplash, stainless steel appliances and an island
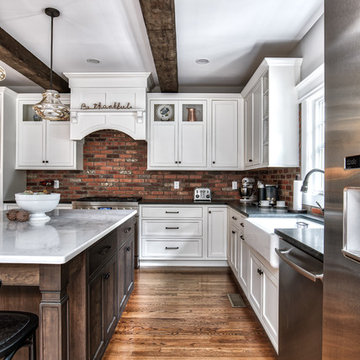
Natural light pours into this kitchen and shows off the contrast of the wooden island with the clean white cabinets. The storage space in this kitchen is endless!
Photos by Chris Veith.
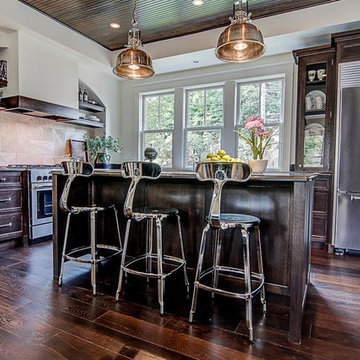
Allison Mathern Interior Design -
Example of a mid-sized country l-shaped painted wood floor open concept kitchen design in Minneapolis with an undermount sink, glass-front cabinets, dark wood cabinets, granite countertops, beige backsplash, subway tile backsplash, stainless steel appliances and an island
Example of a mid-sized country l-shaped painted wood floor open concept kitchen design in Minneapolis with an undermount sink, glass-front cabinets, dark wood cabinets, granite countertops, beige backsplash, subway tile backsplash, stainless steel appliances and an island
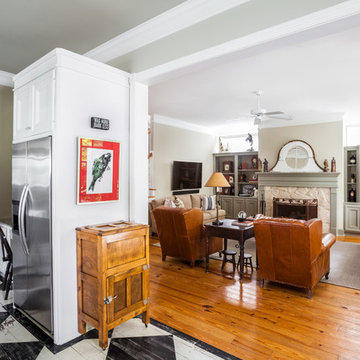
Photographer: Julie Soefer
Example of a large u-shaped painted wood floor open concept kitchen design in Houston with an undermount sink, raised-panel cabinets, white cabinets, granite countertops, white backsplash, subway tile backsplash, stainless steel appliances and an island
Example of a large u-shaped painted wood floor open concept kitchen design in Houston with an undermount sink, raised-panel cabinets, white cabinets, granite countertops, white backsplash, subway tile backsplash, stainless steel appliances and an island
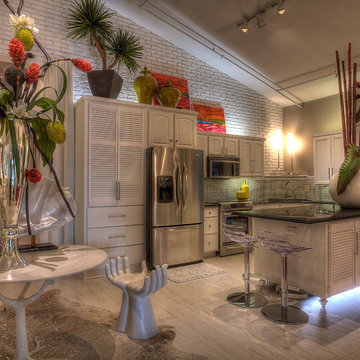
The Design Firm
Eat-in kitchen - contemporary u-shaped painted wood floor eat-in kitchen idea in Houston with an undermount sink, louvered cabinets, white cabinets, granite countertops, glass tile backsplash, stainless steel appliances and an island
Eat-in kitchen - contemporary u-shaped painted wood floor eat-in kitchen idea in Houston with an undermount sink, louvered cabinets, white cabinets, granite countertops, glass tile backsplash, stainless steel appliances and an island
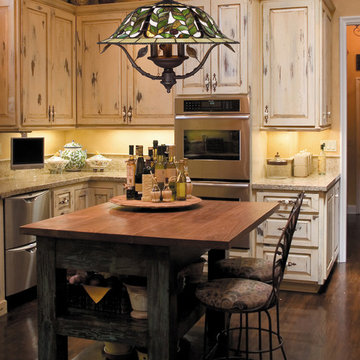
Inspired By An Unconventional Approach, This Collection Is Noted For Its' High Level Of Acceptance. Neutral Colors Accented By The Clear Water Glass Add To The Contrast Of Light. Each Shade Is Trimmed With Solid Brass Beading And Finished With Tiffany Bronze Hardware With Highlights (Tbh).
Measurements and Information:
Tiffany Bronze Finish
From the Latham Collection
Takes three 60 Watt Candelabra Bulb(s)
21.00'' Wide
19.00'' High
Tiffany Style
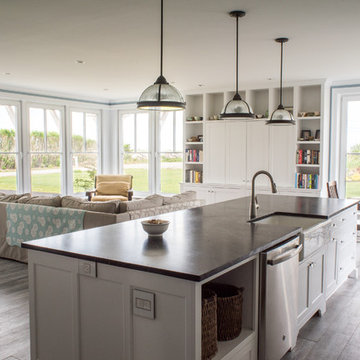
C.A. Smith Photography
Transitional single-wall painted wood floor open concept kitchen photo in Manchester with a farmhouse sink, white cabinets, granite countertops, stainless steel appliances and an island
Transitional single-wall painted wood floor open concept kitchen photo in Manchester with a farmhouse sink, white cabinets, granite countertops, stainless steel appliances and an island
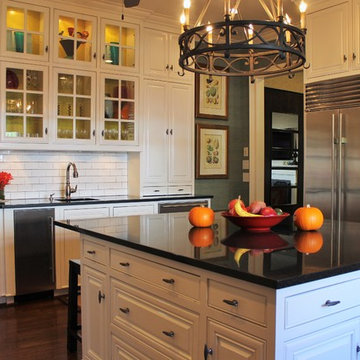
Huge transitional u-shaped painted wood floor enclosed kitchen photo in Other with an undermount sink, raised-panel cabinets, white cabinets, granite countertops, white backsplash, subway tile backsplash, stainless steel appliances and an island
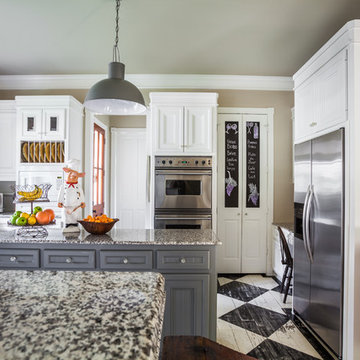
Photographer: Julie Soefer
Open concept kitchen - large u-shaped painted wood floor open concept kitchen idea in Houston with an undermount sink, raised-panel cabinets, white cabinets, granite countertops, white backsplash, subway tile backsplash, stainless steel appliances and an island
Open concept kitchen - large u-shaped painted wood floor open concept kitchen idea in Houston with an undermount sink, raised-panel cabinets, white cabinets, granite countertops, white backsplash, subway tile backsplash, stainless steel appliances and an island
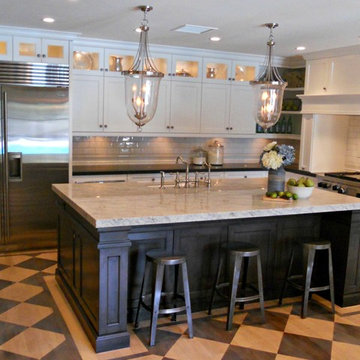
Example of a large classic u-shaped painted wood floor eat-in kitchen design in Phoenix with a farmhouse sink, shaker cabinets, white cabinets, granite countertops, white backsplash, subway tile backsplash and stainless steel appliances
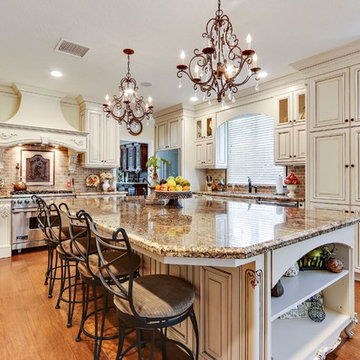
DYS Photo
Inspiration for a large timeless l-shaped painted wood floor open concept kitchen remodel in Los Angeles with an undermount sink, raised-panel cabinets, white cabinets, granite countertops, brown backsplash, subway tile backsplash, stainless steel appliances and an island
Inspiration for a large timeless l-shaped painted wood floor open concept kitchen remodel in Los Angeles with an undermount sink, raised-panel cabinets, white cabinets, granite countertops, brown backsplash, subway tile backsplash, stainless steel appliances and an island
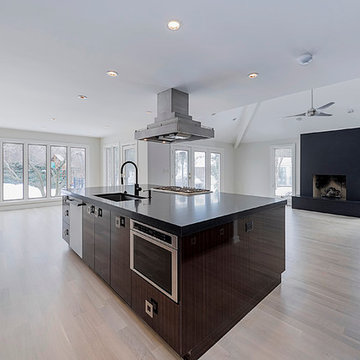
Portraits of Home by Rachael Ormond
Example of a huge trendy l-shaped painted wood floor open concept kitchen design in Nashville with a single-bowl sink, flat-panel cabinets, dark wood cabinets, granite countertops, stainless steel appliances and an island
Example of a huge trendy l-shaped painted wood floor open concept kitchen design in Nashville with a single-bowl sink, flat-panel cabinets, dark wood cabinets, granite countertops, stainless steel appliances and an island
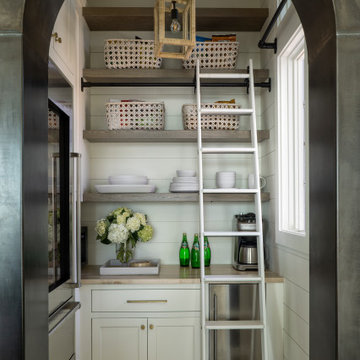
Inspiration for a large coastal single-wall painted wood floor, beige floor and exposed beam open concept kitchen remodel in Miami with a farmhouse sink, recessed-panel cabinets, white cabinets, granite countertops, gray backsplash, ceramic backsplash, white appliances, an island and gray countertops
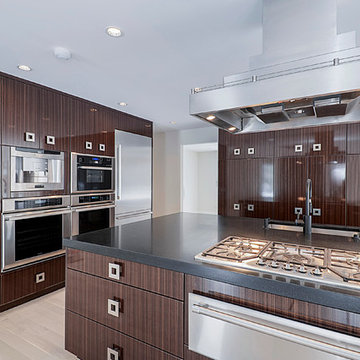
Portraits of Home by Rachael Ormond
Huge trendy l-shaped painted wood floor open concept kitchen photo in Nashville with a single-bowl sink, flat-panel cabinets, dark wood cabinets, granite countertops, stainless steel appliances and an island
Huge trendy l-shaped painted wood floor open concept kitchen photo in Nashville with a single-bowl sink, flat-panel cabinets, dark wood cabinets, granite countertops, stainless steel appliances and an island
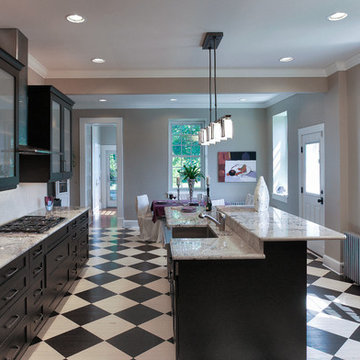
Photo by: Kenneth M. Winer Photography Inc.
Transitional l-shaped painted wood floor kitchen photo in Baltimore with a farmhouse sink, glass-front cabinets, dark wood cabinets, granite countertops, white backsplash, subway tile backsplash and stainless steel appliances
Transitional l-shaped painted wood floor kitchen photo in Baltimore with a farmhouse sink, glass-front cabinets, dark wood cabinets, granite countertops, white backsplash, subway tile backsplash and stainless steel appliances
Painted Wood Floor Kitchen with Granite Countertops Ideas
1





