Kitchen with Limestone Countertops and Laminate Countertops Ideas
Refine by:
Budget
Sort by:Popular Today
1 - 20 of 44,106 photos
Item 1 of 3
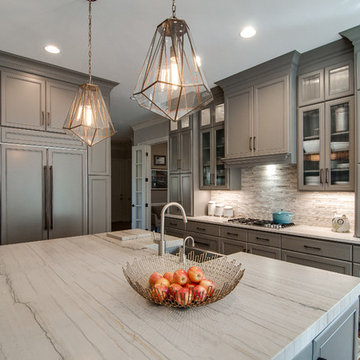
Awesome shot by Steve Schwartz from AVT Marketing in Fort Mill.
Large transitional single-wall light wood floor and brown floor eat-in kitchen photo in Charlotte with a single-bowl sink, recessed-panel cabinets, gray cabinets, limestone countertops, multicolored backsplash, marble backsplash, stainless steel appliances, an island and multicolored countertops
Large transitional single-wall light wood floor and brown floor eat-in kitchen photo in Charlotte with a single-bowl sink, recessed-panel cabinets, gray cabinets, limestone countertops, multicolored backsplash, marble backsplash, stainless steel appliances, an island and multicolored countertops

A spacious Tudor Revival in Lower Westchester was revamped with an open floor plan and large kitchen with breakfast area and counter seating. The leafy view on the range wall was preserved with a series of large leaded glass windows by LePage. Wire brushed quarter sawn oak cabinetry in custom stain lends the space warmth and old world character. Kitchen design and custom cabinetry by Studio Dearborn. Architect Ned Stoll, Stoll and Stoll. Pietra Cardosa limestone counters by Rye Marble and Stone. Appliances by Wolf and Subzero; range hood by Best. Cabinetry color: Benjamin Moore Brushed Aluminum. Hardware by Schaub & Company. Stools by Arteriors Home. Shell chairs with dowel base, Modernica. Photography Neil Landino.

Enclosed kitchen - huge victorian l-shaped brick floor enclosed kitchen idea in Orange County with an undermount sink, raised-panel cabinets, white cabinets, limestone countertops, beige backsplash, stone tile backsplash, paneled appliances and an island
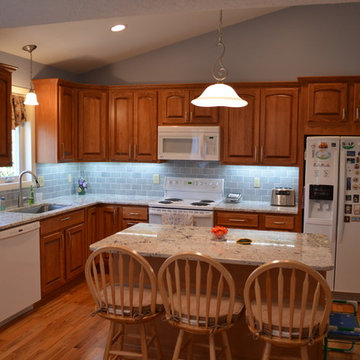
Louis Cook
Inspiration for a mid-sized timeless l-shaped light wood floor open concept kitchen remodel in Bridgeport with a single-bowl sink, raised-panel cabinets, medium tone wood cabinets, laminate countertops, blue backsplash, ceramic backsplash and white appliances
Inspiration for a mid-sized timeless l-shaped light wood floor open concept kitchen remodel in Bridgeport with a single-bowl sink, raised-panel cabinets, medium tone wood cabinets, laminate countertops, blue backsplash, ceramic backsplash and white appliances
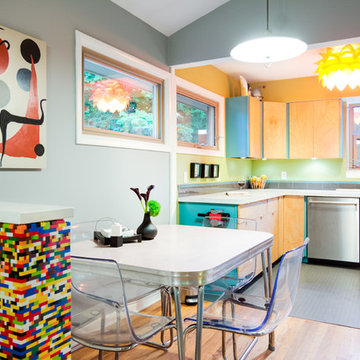
CJ South
Inspiration for a small mid-century modern u-shaped eat-in kitchen remodel in Detroit with a single-bowl sink, flat-panel cabinets, light wood cabinets, laminate countertops, gray backsplash, ceramic backsplash, stainless steel appliances and no island
Inspiration for a small mid-century modern u-shaped eat-in kitchen remodel in Detroit with a single-bowl sink, flat-panel cabinets, light wood cabinets, laminate countertops, gray backsplash, ceramic backsplash, stainless steel appliances and no island
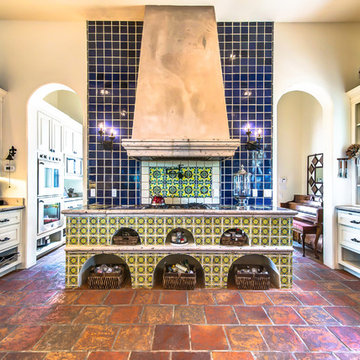
12x12 Antique Saltillo tile. Tile was ordered presealed, installed by Rustico Tile and Stone. Dark grout was left behind in texture to create a reclaimed terracotta tile look. Topcoat sealed with Terranano Sealer in Low Gloss finish.
Counters and bottom of hood is Pinon Cantera stone with painted Talavera Tiles throughout.
Materials Supplied and Installed by Rustico Tile and Stone. Wholesale prices and Worldwide Shipping.
(512) 260-9111 / info@rusticotile.com / RusticoTile.com
Rustico Tile and Stone
Photos by Jeff Harris, Austin Imaging

Michael J Letvin
Example of a small trendy l-shaped dark wood floor kitchen pantry design in Detroit with open cabinets, white cabinets and laminate countertops
Example of a small trendy l-shaped dark wood floor kitchen pantry design in Detroit with open cabinets, white cabinets and laminate countertops
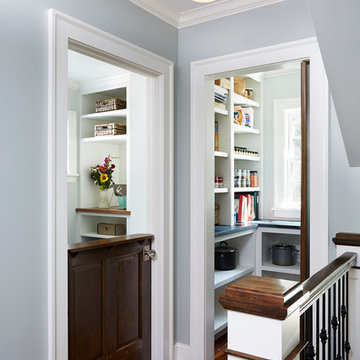
Kitchen pantry - small transitional dark wood floor kitchen pantry idea in Minneapolis with white cabinets, open cabinets and laminate countertops
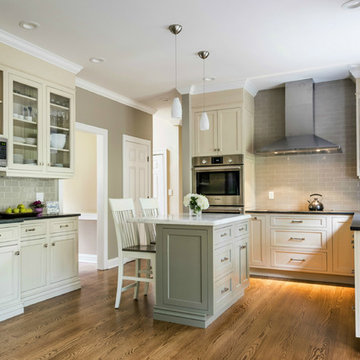
Cozy kitchen remodel with an island built for two designed by Ron Fisher
Clinton, ConnecticutTo get more detailed information copy and paste this link into your browser. https://thekitchencompany.com/blog/kitchen-and-after-light-and-airy-eat-kitchen
Photographer, Dennis Carbo

Stylish Productions
Inspiration for a coastal u-shaped multicolored floor, exposed beam and vaulted ceiling kitchen remodel in Baltimore with a drop-in sink, flat-panel cabinets, turquoise cabinets, laminate countertops, black appliances, no island and beige countertops
Inspiration for a coastal u-shaped multicolored floor, exposed beam and vaulted ceiling kitchen remodel in Baltimore with a drop-in sink, flat-panel cabinets, turquoise cabinets, laminate countertops, black appliances, no island and beige countertops

Our new clients lived in a charming Spanish-style house in the historic Larchmont area of Los Angeles. Their kitchen, which was obviously added later, was devoid of style and desperately needed a makeover. While they wanted the latest in appliances they did want their new kitchen to go with the style of their house. The en trend choices of patterned floor tile and blue cabinets were the catalysts for pulling the whole look together.
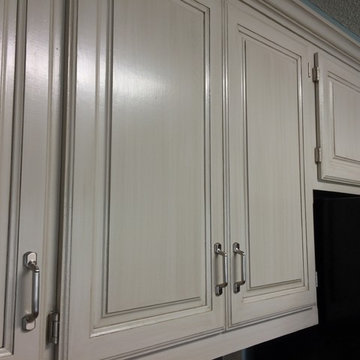
AFTER - We transformed these golden oak cabinets with a clean, crisp gray enamel followed by a subtle glaze to add aging.
Inspiration for a mid-sized contemporary l-shaped dark wood floor enclosed kitchen remodel in Little Rock with raised-panel cabinets, gray cabinets, a double-bowl sink, laminate countertops, beige backsplash, stone tile backsplash, stainless steel appliances and a peninsula
Inspiration for a mid-sized contemporary l-shaped dark wood floor enclosed kitchen remodel in Little Rock with raised-panel cabinets, gray cabinets, a double-bowl sink, laminate countertops, beige backsplash, stone tile backsplash, stainless steel appliances and a peninsula

Example of a small danish single-wall kitchen design in Other with flat-panel cabinets, white cabinets, laminate countertops, black appliances, a drop-in sink, white backsplash, subway tile backsplash and beige countertops

This unassuming Kitchen design offers a simply elegance to the Great Room.
Large farmhouse medium tone wood floor and brown floor eat-in kitchen photo in San Francisco with white cabinets, gray backsplash, an island, limestone countertops, limestone backsplash, paneled appliances and gray countertops
Large farmhouse medium tone wood floor and brown floor eat-in kitchen photo in San Francisco with white cabinets, gray backsplash, an island, limestone countertops, limestone backsplash, paneled appliances and gray countertops

Wood-Mode custom cabinets are designed to provide storage organization in every room. You can keep all your spices in the same place for easy access.

Inspiration for a large transitional l-shaped porcelain tile and beige floor open concept kitchen remodel in Miami with an undermount sink, shaker cabinets, gray cabinets, multicolored backsplash, matchstick tile backsplash, paneled appliances, an island and limestone countertops

Martin King
Inspiration for a large mediterranean l-shaped limestone floor and beige floor open concept kitchen remodel in Orange County with a farmhouse sink, recessed-panel cabinets, white cabinets, beige backsplash, stainless steel appliances, limestone backsplash, limestone countertops and an island
Inspiration for a large mediterranean l-shaped limestone floor and beige floor open concept kitchen remodel in Orange County with a farmhouse sink, recessed-panel cabinets, white cabinets, beige backsplash, stainless steel appliances, limestone backsplash, limestone countertops and an island

Reminiscent of a villa in south of France, this Old World yet still sophisticated home are what the client had dreamed of. The home was newly built to the client’s specifications. The wood tone kitchen cabinets are made of butternut wood, instantly warming the atmosphere. The perimeter and island cabinets are painted and captivating against the limestone counter tops. A custom steel hammered hood and Apex wood flooring (Downers Grove, IL) bring this room to an artful balance.
Project specs: Sub Zero integrated refrigerator and Wolf 36” range
Interior Design by Tony Stavish, A.W. Stavish Designs
Craig Dugan - Photographer

Open kitchen complete with rope lighting fixtures and open shelf concept.
Inspiration for a small coastal galley ceramic tile, white floor and wood ceiling eat-in kitchen remodel in Tampa with a drop-in sink, flat-panel cabinets, white cabinets, laminate countertops, blue backsplash, mosaic tile backsplash, stainless steel appliances, an island and white countertops
Inspiration for a small coastal galley ceramic tile, white floor and wood ceiling eat-in kitchen remodel in Tampa with a drop-in sink, flat-panel cabinets, white cabinets, laminate countertops, blue backsplash, mosaic tile backsplash, stainless steel appliances, an island and white countertops
Kitchen with Limestone Countertops and Laminate Countertops Ideas

Less is More modern interior approach includes simple hardwood floor,single wall solid black laminate kitchen cabinetry and kitchen island, clean straight open space layout. A lack of clutter and bold accent color palettes tie into the minimalist approach to modern design.
1





