Kitchen with Laminate Countertops Ideas
Refine by:
Budget
Sort by:Popular Today
341 - 360 of 38,695 photos
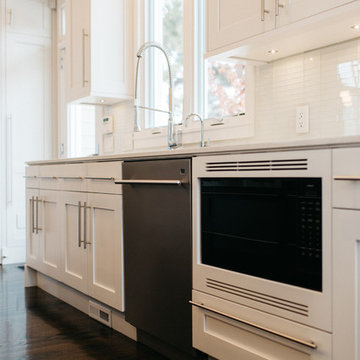
Mid-sized elegant l-shaped dark wood floor kitchen photo in Seattle with a single-bowl sink, flat-panel cabinets, white cabinets, laminate countertops, white backsplash, glass tile backsplash, stainless steel appliances and an island
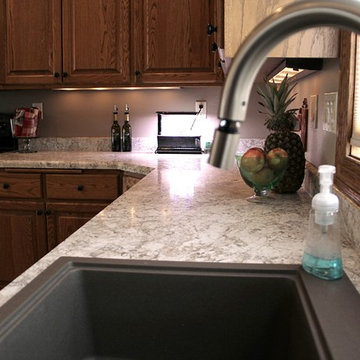
Alison Sund
Eat-in kitchen - mid-sized traditional l-shaped beige floor eat-in kitchen idea in Other with a double-bowl sink, laminate countertops, black appliances and an island
Eat-in kitchen - mid-sized traditional l-shaped beige floor eat-in kitchen idea in Other with a double-bowl sink, laminate countertops, black appliances and an island
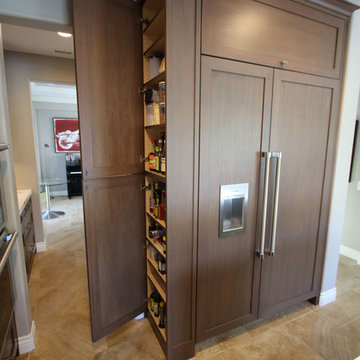
Eat-in kitchen - mid-sized modern single-wall ceramic tile and multicolored floor eat-in kitchen idea in Los Angeles with a double-bowl sink, shaker cabinets, brown cabinets, laminate countertops, white backsplash, ceramic backsplash, stainless steel appliances, an island and white countertops
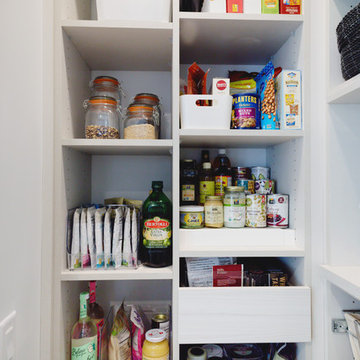
Organized Minneapolis Blogger Pantry. Corner pantry off the kitchen, organized with baskets, open shelving, countertop space, and pull out drawers. Custom designed and installed in our imported Italian finishes, Tuscan Moon and Linen.
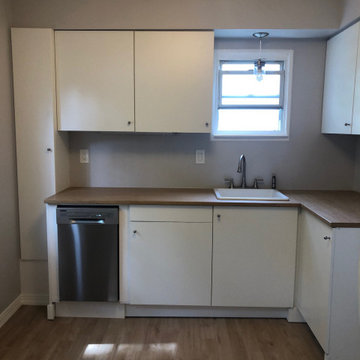
We brought to life a compact kitchen for new homeowners.
Inspiration for a small timeless l-shaped linoleum floor and brown floor enclosed kitchen remodel in New York with a single-bowl sink, flat-panel cabinets, white cabinets, laminate countertops, stainless steel appliances, no island and brown countertops
Inspiration for a small timeless l-shaped linoleum floor and brown floor enclosed kitchen remodel in New York with a single-bowl sink, flat-panel cabinets, white cabinets, laminate countertops, stainless steel appliances, no island and brown countertops
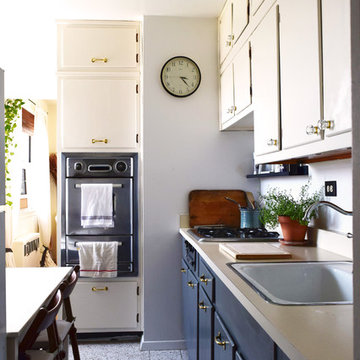
A simple kitchen update with paint and new brass hardware
Example of a small transitional galley linoleum floor kitchen pantry design in New York with a drop-in sink, flat-panel cabinets, white cabinets, laminate countertops, white backsplash, stainless steel appliances and no island
Example of a small transitional galley linoleum floor kitchen pantry design in New York with a drop-in sink, flat-panel cabinets, white cabinets, laminate countertops, white backsplash, stainless steel appliances and no island
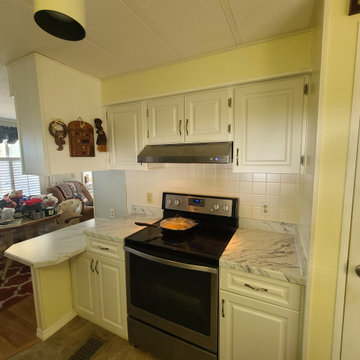
Shop Built Base Kitchen Cabinets with American Woodwork Thermofoil Doors& Drawer Fronts in Frosty White Finish and Wilsonart Premium Laminate Calcuatta Marble with Crescent Edge
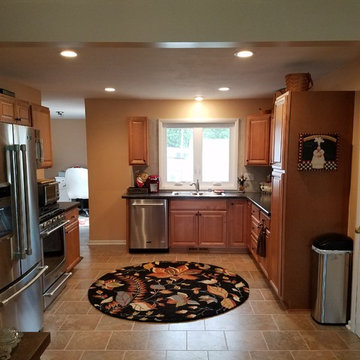
Complete remodel down to studs and redesigned entire area, sink was where fridge is now.
Eat-in kitchen - mid-sized traditional u-shaped ceramic tile and brown floor eat-in kitchen idea in Milwaukee with a double-bowl sink, raised-panel cabinets, medium tone wood cabinets, laminate countertops, white backsplash, porcelain backsplash, stainless steel appliances and no island
Eat-in kitchen - mid-sized traditional u-shaped ceramic tile and brown floor eat-in kitchen idea in Milwaukee with a double-bowl sink, raised-panel cabinets, medium tone wood cabinets, laminate countertops, white backsplash, porcelain backsplash, stainless steel appliances and no island
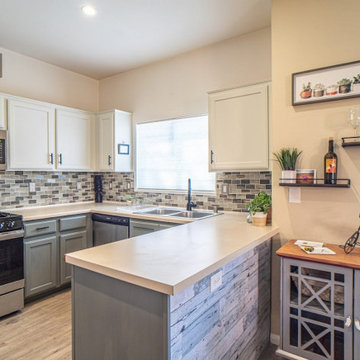
Full condo renovation: replaced carpet and laminate flooring with continuous LVP throughout; painted kitchen cabinets; added tile backsplash in kitchen; replaced appliances, sink, and faucet; replaced light fixtures and repositioned/added lights; selected all new furnishings- some brand new, some salvaged from second-hand sellers. Goal of this project was to stretch the dollars, so we worked hard to put money into the areas with highest return and get creative where possible. Phase 2 will be to update additional light fixtures and repaint more areas.
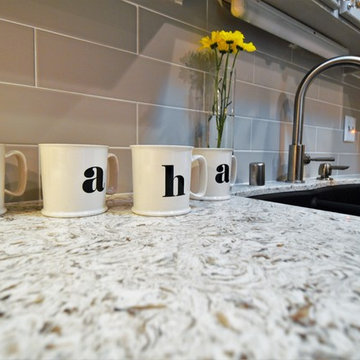
Inspiration for a large contemporary l-shaped dark wood floor and brown floor eat-in kitchen remodel in Milwaukee with a drop-in sink, shaker cabinets, white cabinets, laminate countertops, gray backsplash, ceramic backsplash, stainless steel appliances and a peninsula
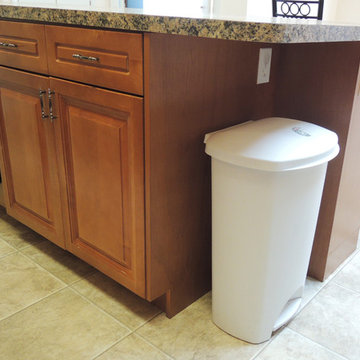
In the design industry, the trash can is sometimes referred to as "the fourth appliance" — recognizing the importance of placing it in an easily accessible spot.
Locating the trash in a niche at the end of the island keeps it easy to find and easy to keep clean compared to inside cabinet trash cans — with the trade-off of not being gorgeous.
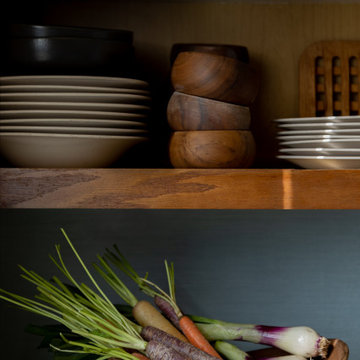
• Eclectic galley kitchen
• Open wall storage
• Blue grasscloth wallcovering
Enclosed kitchen - small transitional galley enclosed kitchen idea in Chicago with a drop-in sink, open cabinets, laminate countertops, black countertops and medium tone wood cabinets
Enclosed kitchen - small transitional galley enclosed kitchen idea in Chicago with a drop-in sink, open cabinets, laminate countertops, black countertops and medium tone wood cabinets
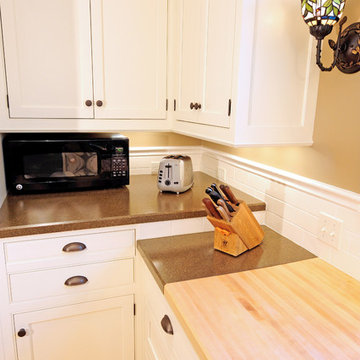
R.B. Schwarz integrated laminate and butcher block counter tops. Custom cabinetry is built around duct work and other older home remodeling challenges. Photo credit: Marc Golub
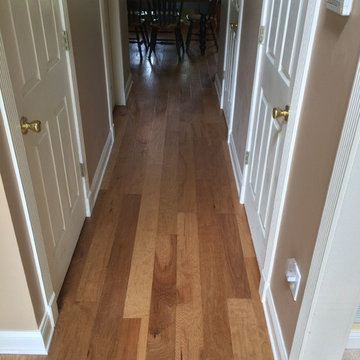
This project was a glue down pre-finished engineered hand scrape hickory hardwood from Shaw Floors. This was installed in the kitchen, kitchen nook/dining area, hallway and entry flyer of the Freehold residence.
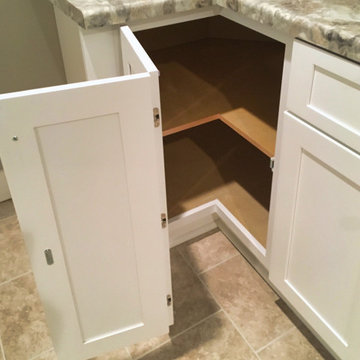
These corner cabinet doors fold open allowing better access to the corner base cabinet.
Inspiration for a large craftsman u-shaped ceramic tile and beige floor kitchen remodel with shaker cabinets, white cabinets, laminate countertops, gray backsplash and gray countertops
Inspiration for a large craftsman u-shaped ceramic tile and beige floor kitchen remodel with shaker cabinets, white cabinets, laminate countertops, gray backsplash and gray countertops
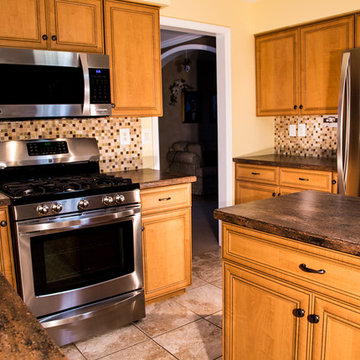
These kitchen cabinets required some structural repairs before being refaced in Italian laminate. These Cortina doors hold several helpful features such as a rollout and knife block/cutlery divider.
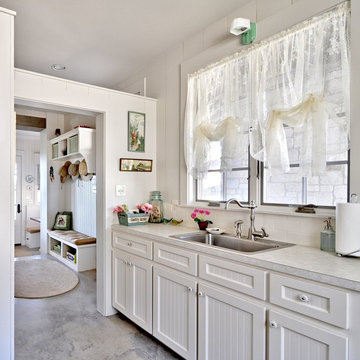
Casey Fry
Inspiration for a shabby-chic style concrete floor kitchen remodel in Austin with a drop-in sink, white cabinets, laminate countertops, white backsplash and subway tile backsplash
Inspiration for a shabby-chic style concrete floor kitchen remodel in Austin with a drop-in sink, white cabinets, laminate countertops, white backsplash and subway tile backsplash

Add another dimension to your design with a variety of on-trend edge profiles and laminate surfaces. Exclusive edge profiles and an assortment of beautiful color and pattern options bring distinct style to any space.
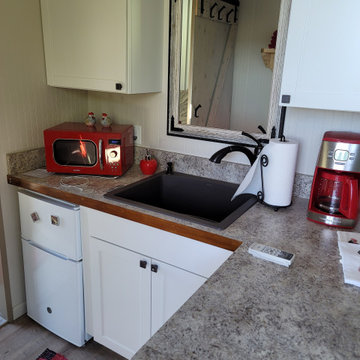
Shipping Container Guest House with concrete metal deck
Kitchen
Example of a small urban l-shaped laminate floor, gray floor and shiplap ceiling open concept kitchen design in Sacramento with a drop-in sink, shaker cabinets, white cabinets, laminate countertops, gray backsplash, white appliances, a peninsula and gray countertops
Example of a small urban l-shaped laminate floor, gray floor and shiplap ceiling open concept kitchen design in Sacramento with a drop-in sink, shaker cabinets, white cabinets, laminate countertops, gray backsplash, white appliances, a peninsula and gray countertops
Kitchen with Laminate Countertops Ideas
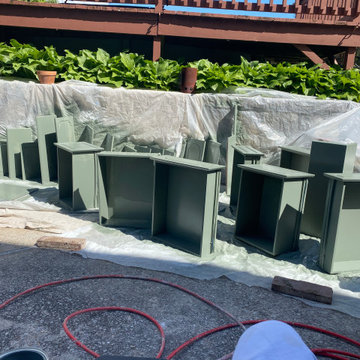
Amanda wanted to change the color of her kitchen and went with olive green
Inspiration for a mid-sized southwestern u-shaped eat-in kitchen remodel in St Louis with flat-panel cabinets, green cabinets, laminate countertops and brown countertops
Inspiration for a mid-sized southwestern u-shaped eat-in kitchen remodel in St Louis with flat-panel cabinets, green cabinets, laminate countertops and brown countertops
18





