Kitchen with Onyx Countertops Ideas
Refine by:
Budget
Sort by:Popular Today
341 - 360 of 2,004 photos
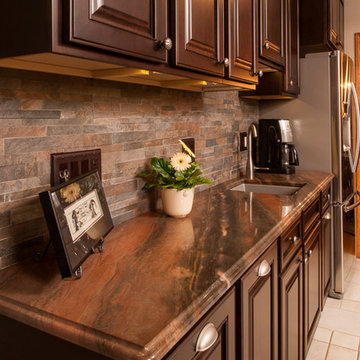
Photography by: Steve Whitsitt
Inspiration for a small transitional single-wall ceramic tile eat-in kitchen remodel in Detroit with a single-bowl sink, raised-panel cabinets, dark wood cabinets, onyx countertops, multicolored backsplash, ceramic backsplash, stainless steel appliances and a peninsula
Inspiration for a small transitional single-wall ceramic tile eat-in kitchen remodel in Detroit with a single-bowl sink, raised-panel cabinets, dark wood cabinets, onyx countertops, multicolored backsplash, ceramic backsplash, stainless steel appliances and a peninsula
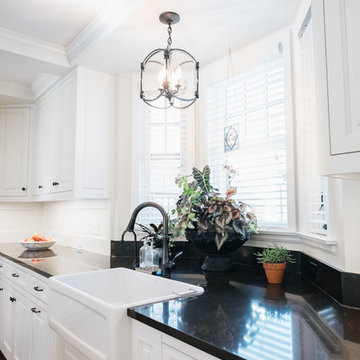
Inspiration for a mid-sized timeless l-shaped light wood floor eat-in kitchen remodel in Minneapolis with a farmhouse sink, raised-panel cabinets, white cabinets, onyx countertops, paneled appliances and an island
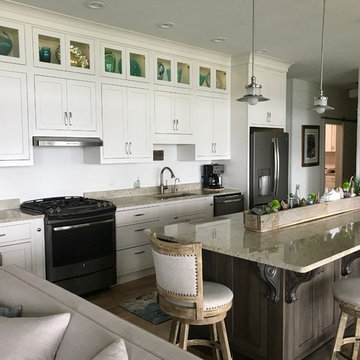
Example of a large beach style single-wall medium tone wood floor and brown floor eat-in kitchen design in New York with an undermount sink, shaker cabinets, gray cabinets, stainless steel appliances, an island, onyx countertops, white backsplash, cement tile backsplash and beige countertops
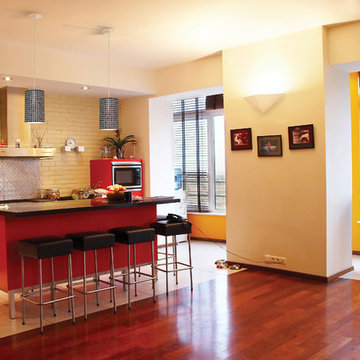
With ultra-modern euro style flat panel cabinets, this Confetti pendant in matador red finish perfectly marries the red and black onto the ceiling.
Example of a mid-sized trendy single-wall porcelain tile eat-in kitchen design in Los Angeles with flat-panel cabinets, red cabinets, onyx countertops, beige backsplash, stainless steel appliances and an island
Example of a mid-sized trendy single-wall porcelain tile eat-in kitchen design in Los Angeles with flat-panel cabinets, red cabinets, onyx countertops, beige backsplash, stainless steel appliances and an island
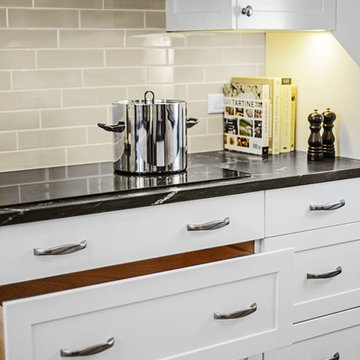
This couple wanted to open the kitchen, so we removed the wall. Hand-made white shaker cabinetry lends a light, clean feel to the kitchen, and contrasts well with the dark counter tops. The natural cherry pub table accomdated the clients desire for both a small island and a eating area, but not combined. It also warms up the kitchen.
This kitchen is inundated with organizing and storage accesories, such as 6" spice pull-outs, shallow drawers where standard doors wouldn't fit, and roll-out trays everywhere. An organizing center (white board/cork board) at the kitchen drop zone keeps the family organized.
Jameson Nenn
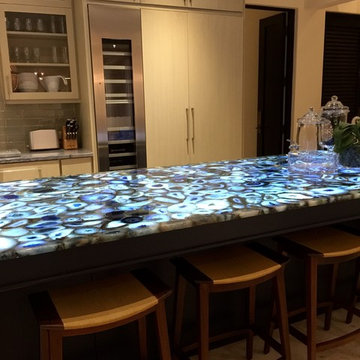
Custom island top of Blue agate. Custom cabinetry. Blue granite, Villi glass backsplash. Robyn Branch Design
Eat-in kitchen - mid-sized contemporary l-shaped travertine floor and beige floor eat-in kitchen idea in Jacksonville with glass-front cabinets, light wood cabinets, green backsplash, subway tile backsplash, stainless steel appliances, an island, onyx countertops and blue countertops
Eat-in kitchen - mid-sized contemporary l-shaped travertine floor and beige floor eat-in kitchen idea in Jacksonville with glass-front cabinets, light wood cabinets, green backsplash, subway tile backsplash, stainless steel appliances, an island, onyx countertops and blue countertops
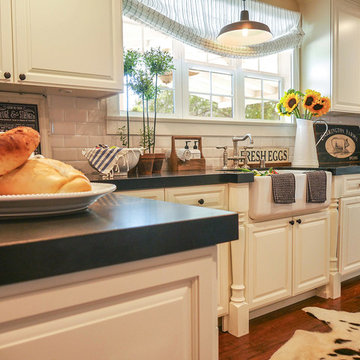
Megan Meek
Inspiration for a farmhouse galley medium tone wood floor kitchen remodel in San Diego with a farmhouse sink, white cabinets, onyx countertops, white backsplash, subway tile backsplash and stainless steel appliances
Inspiration for a farmhouse galley medium tone wood floor kitchen remodel in San Diego with a farmhouse sink, white cabinets, onyx countertops, white backsplash, subway tile backsplash and stainless steel appliances
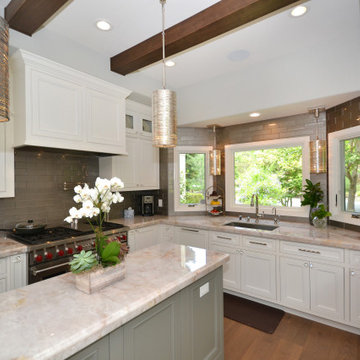
Mid-sized transitional u-shaped dark wood floor and brown floor eat-in kitchen photo in Dallas with an undermount sink, beaded inset cabinets, white cabinets, onyx countertops, green backsplash, subway tile backsplash, paneled appliances, an island and multicolored countertops
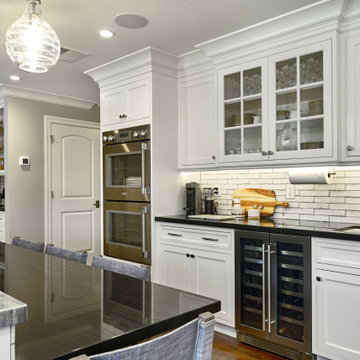
A counter, wine refrigerator and bar sink provide a separate area for beverage preparation.
Example of a mid-sized classic u-shaped medium tone wood floor and brown floor eat-in kitchen design in San Francisco with an undermount sink, shaker cabinets, white cabinets, onyx countertops, gray backsplash, subway tile backsplash, stainless steel appliances, an island and multicolored countertops
Example of a mid-sized classic u-shaped medium tone wood floor and brown floor eat-in kitchen design in San Francisco with an undermount sink, shaker cabinets, white cabinets, onyx countertops, gray backsplash, subway tile backsplash, stainless steel appliances, an island and multicolored countertops
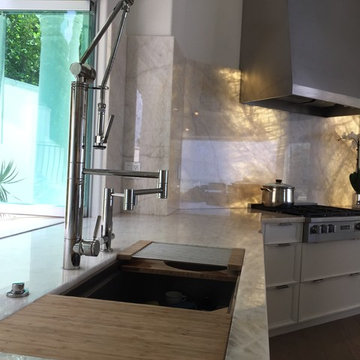
Main sink Kohler -Work Station Sink
Example of a large transitional u-shaped light wood floor and beige floor eat-in kitchen design in San Diego with an undermount sink, white cabinets, onyx countertops, beige backsplash, stainless steel appliances, an island, recessed-panel cabinets, stone slab backsplash and white countertops
Example of a large transitional u-shaped light wood floor and beige floor eat-in kitchen design in San Diego with an undermount sink, white cabinets, onyx countertops, beige backsplash, stainless steel appliances, an island, recessed-panel cabinets, stone slab backsplash and white countertops
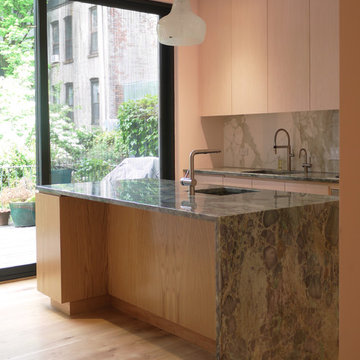
Michael Loverich
Example of a small trendy light wood floor and brown floor kitchen design in New York with a single-bowl sink, flat-panel cabinets, light wood cabinets, onyx countertops, gray backsplash, stone slab backsplash, paneled appliances and an island
Example of a small trendy light wood floor and brown floor kitchen design in New York with a single-bowl sink, flat-panel cabinets, light wood cabinets, onyx countertops, gray backsplash, stone slab backsplash, paneled appliances and an island
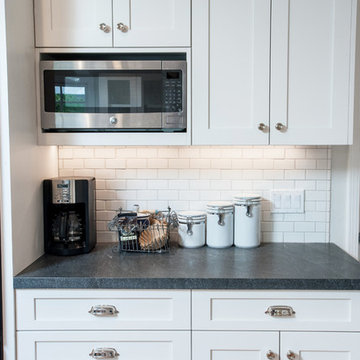
Elegant u-shaped eat-in kitchen photo in San Francisco with an undermount sink, shaker cabinets, white cabinets, onyx countertops, white backsplash, subway tile backsplash and stainless steel appliances
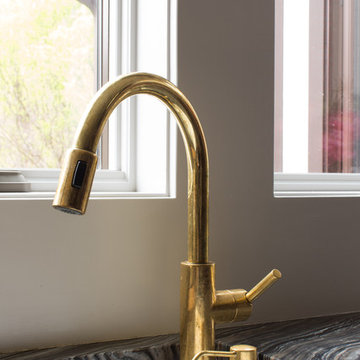
East Linear Faucet in unlaquered brass by Newport Brass and a Kohler undermount sink.
Photography by Meredith Heuer
Open concept kitchen - mid-sized modern l-shaped light wood floor open concept kitchen idea in New York with an undermount sink, flat-panel cabinets, medium tone wood cabinets, onyx countertops, multicolored backsplash, terra-cotta backsplash, black appliances, an island and multicolored countertops
Open concept kitchen - mid-sized modern l-shaped light wood floor open concept kitchen idea in New York with an undermount sink, flat-panel cabinets, medium tone wood cabinets, onyx countertops, multicolored backsplash, terra-cotta backsplash, black appliances, an island and multicolored countertops
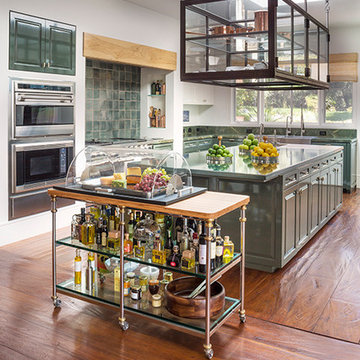
Single story, expansive estate with separate guest house and pool cabanas
10,000 main building with master suite, four bedrooms, media room, country kitchen, and oversized living room with opposing fireplaces
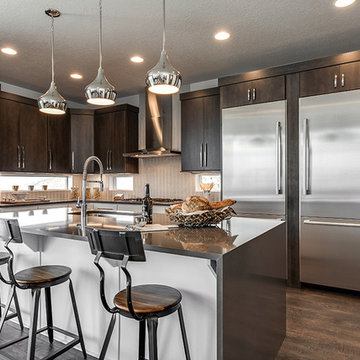
Ann Parris
Inspiration for a mid-sized transitional l-shaped laminate floor and brown floor eat-in kitchen remodel in Salt Lake City with an undermount sink, flat-panel cabinets, brown cabinets, onyx countertops, white backsplash, glass tile backsplash, stainless steel appliances and an island
Inspiration for a mid-sized transitional l-shaped laminate floor and brown floor eat-in kitchen remodel in Salt Lake City with an undermount sink, flat-panel cabinets, brown cabinets, onyx countertops, white backsplash, glass tile backsplash, stainless steel appliances and an island
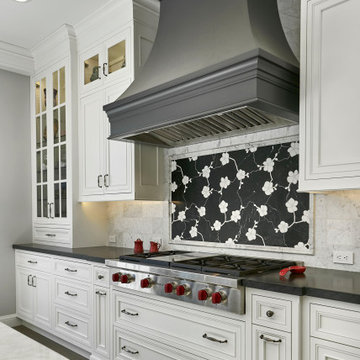
Inspiration for a large timeless l-shaped light wood floor and multicolored floor open concept kitchen remodel in San Francisco with a farmhouse sink, beaded inset cabinets, white cabinets, onyx countertops, white backsplash, quartz backsplash, paneled appliances, two islands and white countertops
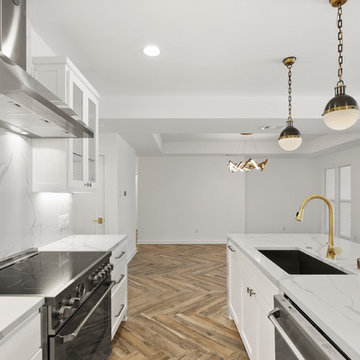
Compact Kitchen
Small minimalist galley porcelain tile and multicolored floor kitchen pantry photo in Dallas with an undermount sink, shaker cabinets, white cabinets, onyx countertops, white backsplash, stainless steel appliances, an island and white countertops
Small minimalist galley porcelain tile and multicolored floor kitchen pantry photo in Dallas with an undermount sink, shaker cabinets, white cabinets, onyx countertops, white backsplash, stainless steel appliances, an island and white countertops
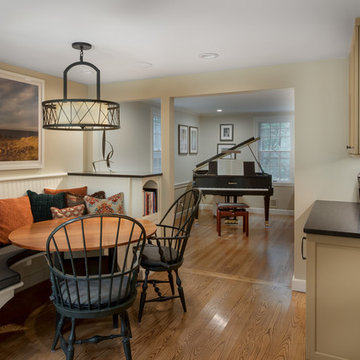
A combined kitchen/dining room was converted into a large family space by placing the rectangular dining table in the under-used living room/music room in front of a beautiful fireplace. We chose to design a built in bench for more informal seating, and added a perfect sized round table, that was used elsewhere in the home. Changing the opening to the music/dining room, lets in light, and added cabinetry and a beverage center on a full brick wall that had no cabinets at all. http://www.kitchenvisions.com
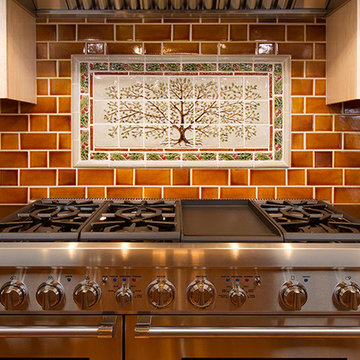
Handmade ceramic tile mural. Size of the mural is 18 x 36".
Kitchen - large contemporary kitchen idea in Minneapolis with brown backsplash, ceramic backsplash, shaker cabinets, brown cabinets, onyx countertops, stainless steel appliances and an island
Kitchen - large contemporary kitchen idea in Minneapolis with brown backsplash, ceramic backsplash, shaker cabinets, brown cabinets, onyx countertops, stainless steel appliances and an island
Kitchen with Onyx Countertops Ideas
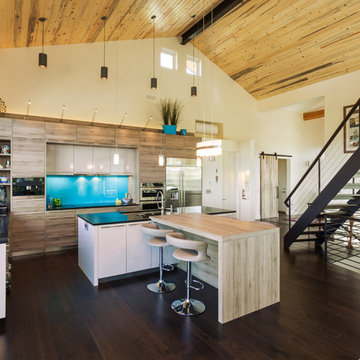
The bright blue backsplash paired with the light wood paneling makes for a brilliant modern kitchen.
Example of a mid-sized minimalist l-shaped dark wood floor eat-in kitchen design in Denver with a drop-in sink, flat-panel cabinets, light wood cabinets, onyx countertops, blue backsplash, stainless steel appliances and two islands
Example of a mid-sized minimalist l-shaped dark wood floor eat-in kitchen design in Denver with a drop-in sink, flat-panel cabinets, light wood cabinets, onyx countertops, blue backsplash, stainless steel appliances and two islands
18





