Kitchen with Terrazzo Countertops Ideas
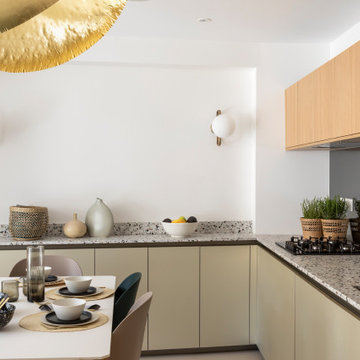
Une cuisine ouverte sur le salon, un espace ouvert pensé dans son ensemble, la cuisine joue sur les matériaux lumineux comme les façades basses métallisées couleur champagne, le miroir en crédence qui dilate l'espace. Le plan de travail en terrazzo apporte sa texture, tandis que le chêne des meubles haut de cuisine fait écho à la bibliothèque sur mesure dans le salon.
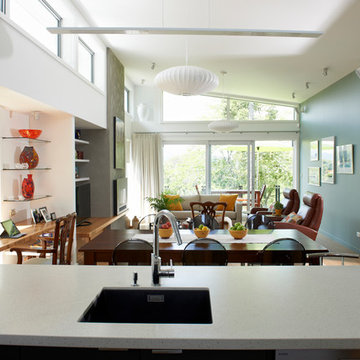
Large trendy medium tone wood floor and brown floor eat-in kitchen photo in Other with a drop-in sink, shaker cabinets, beige cabinets, terrazzo countertops, black appliances and white countertops

Example of a mid-sized trendy single-wall limestone floor open concept kitchen design in Essex with an undermount sink, flat-panel cabinets, green cabinets, terrazzo countertops, multicolored backsplash, stainless steel appliances, an island and multicolored countertops
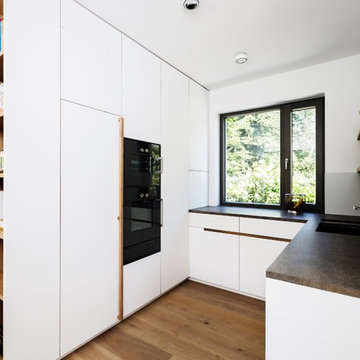
Fotos : Andreas Kern
Example of a large trendy l-shaped medium tone wood floor and brown floor open concept kitchen design in Munich with an undermount sink, flat-panel cabinets, white cabinets, terrazzo countertops, white backsplash, black appliances and an island
Example of a large trendy l-shaped medium tone wood floor and brown floor open concept kitchen design in Munich with an undermount sink, flat-panel cabinets, white cabinets, terrazzo countertops, white backsplash, black appliances and an island
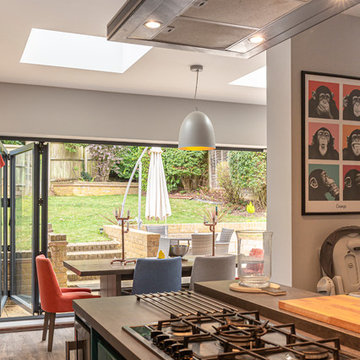
A single storey extension to extend the existing kitchen into an open plan living space. Large bi-fold doors access into garden patio.
Interior Design: Manny Decor
Contractor: VIC Construction
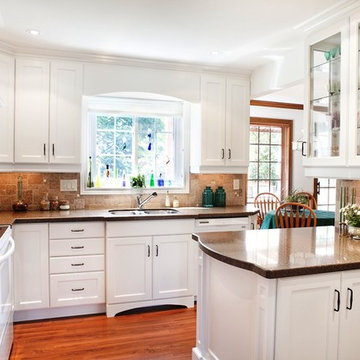
Enclosed kitchen - mid-sized traditional l-shaped medium tone wood floor enclosed kitchen idea in Toronto with a double-bowl sink, shaker cabinets, white cabinets, terrazzo countertops, beige backsplash, stone tile backsplash, white appliances and a peninsula
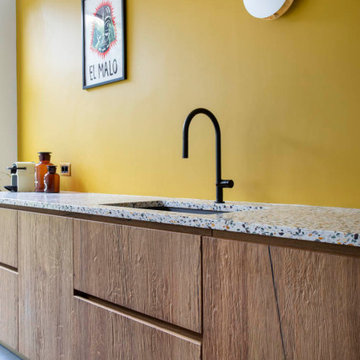
Dans cette maison familiale de 120 m², l’objectif était de créer un espace convivial et adapté à la vie quotidienne avec 2 enfants.
Au rez-de chaussée, nous avons ouvert toute la pièce de vie pour une circulation fluide et une ambiance chaleureuse. Les salles d’eau ont été pensées en total look coloré ! Verte ou rose, c’est un choix assumé et tendance. Dans les chambres et sous l’escalier, nous avons créé des rangements sur mesure parfaitement dissimulés qui permettent d’avoir un intérieur toujours rangé !
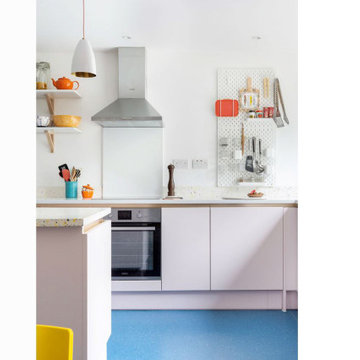
Re configured the ground floor of this ex council house to transform it into a light and spacious kitchen dining room.
Eat-in kitchen - small contemporary l-shaped laminate floor and blue floor eat-in kitchen idea in London with a single-bowl sink, flat-panel cabinets, terrazzo countertops, multicolored backsplash, paneled appliances, an island and multicolored countertops
Eat-in kitchen - small contemporary l-shaped laminate floor and blue floor eat-in kitchen idea in London with a single-bowl sink, flat-panel cabinets, terrazzo countertops, multicolored backsplash, paneled appliances, an island and multicolored countertops
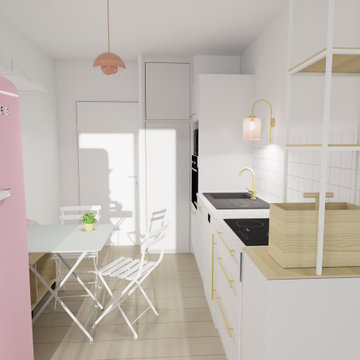
Petite surface, petit budget, voici l'une des solutions trouvées pour répondre aux besoins de notre cliente. Fâne de la boutique parisienne Ladurée, notre cliente souhaitait retrouver des teintes fraiches (menthe et rose praline) pour agrémenter sa cuisine et la rendre la plus fonctionnelle possible.
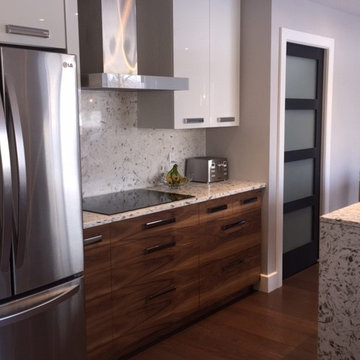
Book matched walnut cabinetry with clear lacquer and flat white high gloss upper cabinetry
Inspiration for a contemporary galley medium tone wood floor eat-in kitchen remodel in Montreal with flat-panel cabinets, white cabinets, stainless steel appliances, an island, an undermount sink, terrazzo countertops, white backsplash and stone slab backsplash
Inspiration for a contemporary galley medium tone wood floor eat-in kitchen remodel in Montreal with flat-panel cabinets, white cabinets, stainless steel appliances, an island, an undermount sink, terrazzo countertops, white backsplash and stone slab backsplash
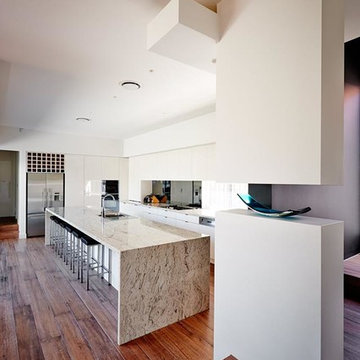
Kitchen pantry - large modern single-wall painted wood floor and brown floor kitchen pantry idea in Melbourne with an undermount sink, recessed-panel cabinets, white cabinets, terrazzo countertops, metallic backsplash, glass sheet backsplash, stainless steel appliances, an island and beige countertops
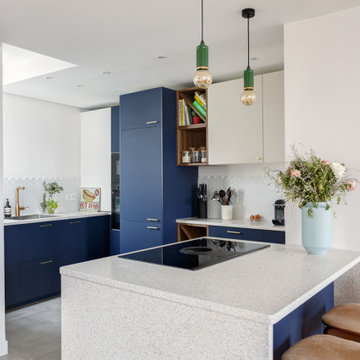
Un projet soigné et esthétique pour cet appartement de 83 m². Le bleu est mis à l’honneur dans toutes ses nuances et dans chaque pièce.
Tout d’abord dans la pièce phare : la cuisine. Le mix du bleu cobalt, des poignées et robinetterie dorées lui donnent un rendu particulièrement chic et élégant. Ces caractéristiques sont soulignées par le plan de travail et la table en terrazzo, léger et discret.
Dans la pièce de vie, il se fait plus modéré. On le retrouve dans le mobilier avec une teinte pétrole. Nos clients possédant des objets aux couleurs pop et variées, nous avons travaillé sur une base murale neutre et blanche pour accorder le tout.
Dans la chambre, le bleu dynamise l’espace qui est resté assez minimal. La tête de lit, couleur denim, suffit à décorer la pièce. Les tables de nuit en bois viennent apporter une touche de chaleur à l’ensemble.
Enfin la salle de bain, ici le bleu est mineur et se manifeste sous sa couleur indigo au niveau du porte-serviettes. Il laisse sa place à cette cabine de douche XXL et sa paroi quasi invisible dignes des hôtels de luxe.
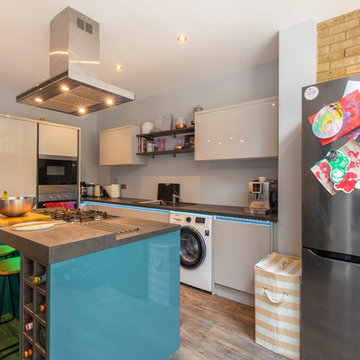
A single storey extension to extend the existing kitchen into an open plan living space. Large bi-fold doors access into garden patio.
Interior Design: Manny Decor
Contractor: VIC Construction
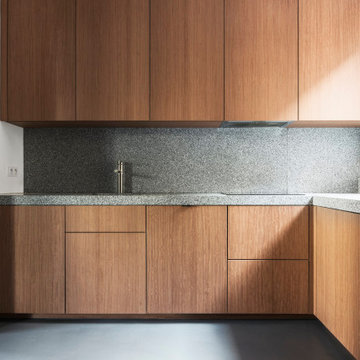
Ouverture mur avec habillage métallique vers cuisine
Enclosed kitchen - contemporary concrete floor and gray floor enclosed kitchen idea in Paris with an integrated sink, beaded inset cabinets, red cabinets, terrazzo countertops, gray backsplash, stainless steel appliances and gray countertops
Enclosed kitchen - contemporary concrete floor and gray floor enclosed kitchen idea in Paris with an integrated sink, beaded inset cabinets, red cabinets, terrazzo countertops, gray backsplash, stainless steel appliances and gray countertops
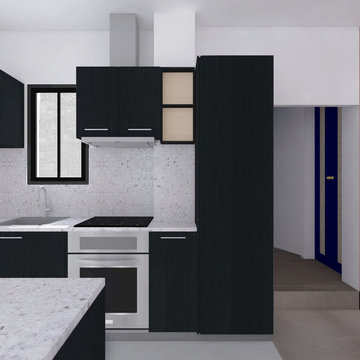
agence hivoa
Trendy open concept kitchen photo in Bordeaux with black cabinets and terrazzo countertops
Trendy open concept kitchen photo in Bordeaux with black cabinets and terrazzo countertops
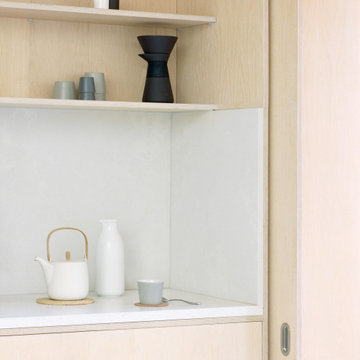
Photographer: Henry Woide
- www.henrywoide.co.uk
Architecture: 4SArchitecture
Mid-sized trendy galley vinyl floor and vaulted ceiling open concept kitchen photo in London with an undermount sink, flat-panel cabinets, light wood cabinets, terrazzo countertops, stainless steel appliances and an island
Mid-sized trendy galley vinyl floor and vaulted ceiling open concept kitchen photo in London with an undermount sink, flat-panel cabinets, light wood cabinets, terrazzo countertops, stainless steel appliances and an island
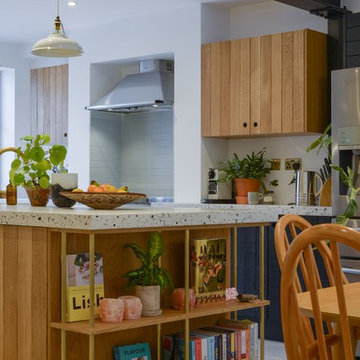
We had the awesome job of designing a one of a kind kitchen along with the rest entire lower ground floor space inside of this vast Victorian terrace just around the corner in London Fields.
Highlights include a huge & entirely bespoke designed, hand made kitchen. With savage band sawn and treated oak doors & hand poured Terrazzo worktops adding incredible character and texture to the epic space.
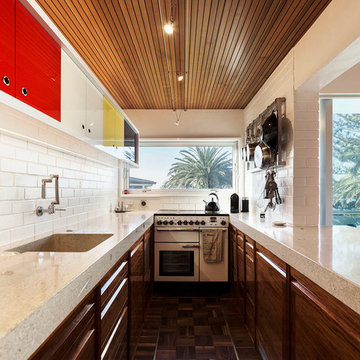
Jessica Chloe Gernat
Small mid-century modern galley dark wood floor and brown floor eat-in kitchen photo in Auckland with a drop-in sink, recessed-panel cabinets, dark wood cabinets, terrazzo countertops, white backsplash, brick backsplash, white appliances and no island
Small mid-century modern galley dark wood floor and brown floor eat-in kitchen photo in Auckland with a drop-in sink, recessed-panel cabinets, dark wood cabinets, terrazzo countertops, white backsplash, brick backsplash, white appliances and no island
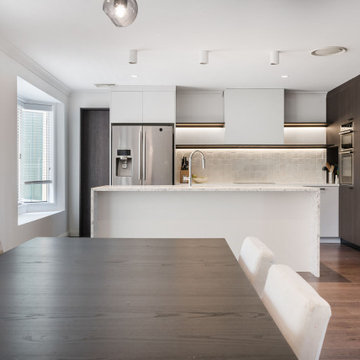
Open concept kitchen - large contemporary l-shaped dark wood floor, brown floor and exposed beam open concept kitchen idea in Sydney with a double-bowl sink, recessed-panel cabinets, medium tone wood cabinets, terrazzo countertops, multicolored backsplash, ceramic backsplash, black appliances, an island and beige countertops
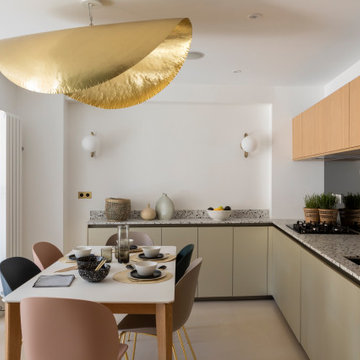
Une cuisine ouverte sur le salon, un espace ouvert pensé dans son ensemble, la cuisine joue sur les matériaux lumineux comme les façades basses métallisées couleur champagne, le miroir en crédence qui dilate l'espace. Le plan de travail en terrazzo apporte sa texture, tandis que le chêne des meubles haut de cuisine fait écho à la bibliothèque sur mesure dans le salon.
Kitchen with Terrazzo Countertops Ideas
36





