Terrazzo Floor Kitchen with Wood Countertops Ideas
Refine by:
Budget
Sort by:Popular Today
1 - 20 of 158 photos
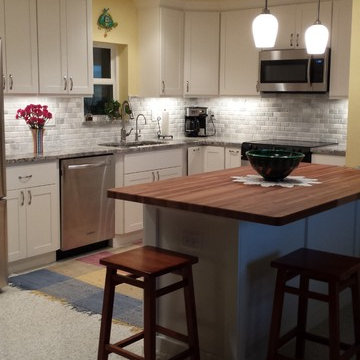
Visag Blue granite, Grecian marble back splash . Terrazzo floors
Inspiration for a small coastal u-shaped terrazzo floor open concept kitchen remodel in Miami with an undermount sink, white cabinets, white backsplash, stone tile backsplash, stainless steel appliances, shaker cabinets and wood countertops
Inspiration for a small coastal u-shaped terrazzo floor open concept kitchen remodel in Miami with an undermount sink, white cabinets, white backsplash, stone tile backsplash, stainless steel appliances, shaker cabinets and wood countertops
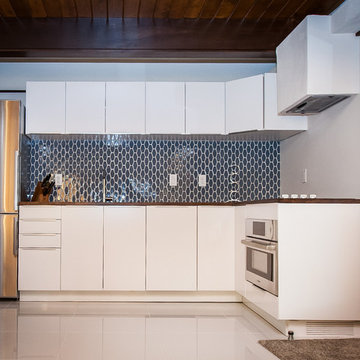
Example of a small 1960s l-shaped terrazzo floor open concept kitchen design in Salt Lake City with flat-panel cabinets, white cabinets, wood countertops, blue backsplash, glass tile backsplash and stainless steel appliances
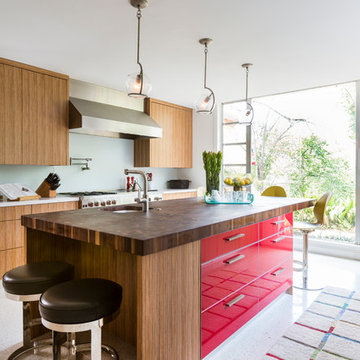
Photos by Julie Soeffer
Inspiration for a 1950s terrazzo floor kitchen remodel in Houston with a farmhouse sink, flat-panel cabinets, red cabinets, wood countertops, white backsplash, glass sheet backsplash, stainless steel appliances and an island
Inspiration for a 1950s terrazzo floor kitchen remodel in Houston with a farmhouse sink, flat-panel cabinets, red cabinets, wood countertops, white backsplash, glass sheet backsplash, stainless steel appliances and an island
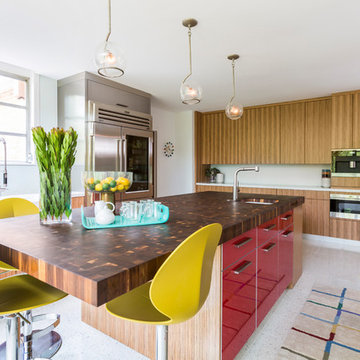
Photos by Julie Soeffer
Inspiration for a 1950s terrazzo floor kitchen remodel in Houston with a farmhouse sink, flat-panel cabinets, medium tone wood cabinets, wood countertops, white backsplash, glass sheet backsplash, stainless steel appliances and an island
Inspiration for a 1950s terrazzo floor kitchen remodel in Houston with a farmhouse sink, flat-panel cabinets, medium tone wood cabinets, wood countertops, white backsplash, glass sheet backsplash, stainless steel appliances and an island
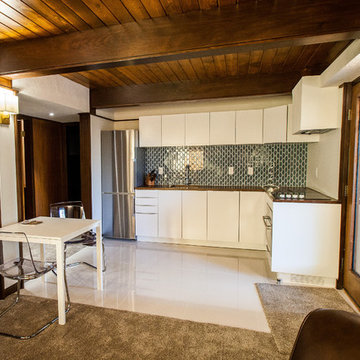
Inspiration for a small 1960s l-shaped terrazzo floor open concept kitchen remodel in Salt Lake City with flat-panel cabinets, white cabinets, wood countertops, blue backsplash, glass tile backsplash and stainless steel appliances
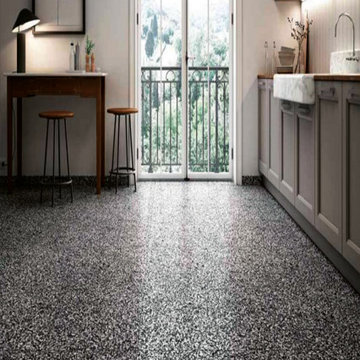
The cutting-edge technology and versatility we have developed over the years have resulted in four main line of Agglotech terrazzo — Unico. Small chips and contrasting background for a harmonious interplay of perspectives that lends this material vibrancy and depth.
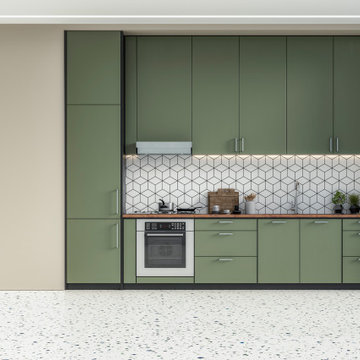
This kitchen presents a fresh, contemporary design with its striking olive green cabinetry that adds a pop of color and personality. The sleek, flat-panel doors offer a clean, minimalistic look, while the wooden countertop adds warmth and a touch of nature. The backsplash, with its geometric white tiles, provides a sharp contrast to the green, adding visual interest and tying the space together.
The floor is covered with terrazzo, giving a playful and durable foundation with its speckled pattern of chips. Modern appliances, neatly integrated within the cabinetry, suggest functionality without sacrificing style. The inclusion of indoor plants on the countertops introduces an organic element, enhancing the room's lively and earthy feel.

Nos équipes ont utilisé quelques bons tuyaux pour apporter ergonomie, rangements, et caractère à cet appartement situé à Neuilly-sur-Seine. L’utilisation ponctuelle de couleurs intenses crée une nouvelle profondeur à l’espace tandis que le choix de matières naturelles et douces apporte du style. Effet déco garanti!
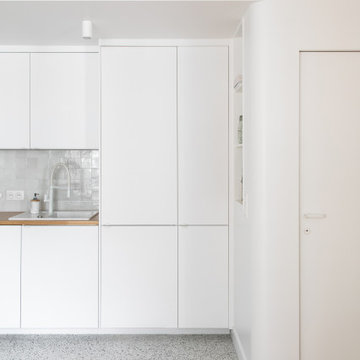
Eat-in kitchen - small contemporary single-wall terrazzo floor and multicolored floor eat-in kitchen idea in Paris with a single-bowl sink, beaded inset cabinets, white cabinets, wood countertops, white backsplash, ceramic backsplash, white appliances and beige countertops

Example of a small trendy l-shaped terrazzo floor and multicolored floor open concept kitchen design in Paris with a single-bowl sink, flat-panel cabinets, blue cabinets, wood countertops, blue backsplash, ceramic backsplash, paneled appliances and brown countertops
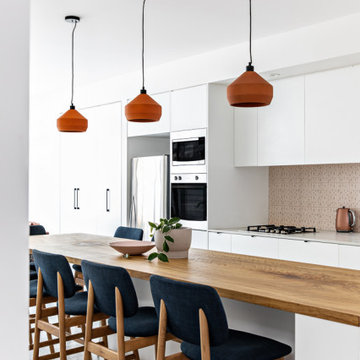
Example of a small trendy galley terrazzo floor and gray floor open concept kitchen design in Sydney with an undermount sink, white cabinets, wood countertops, pink backsplash, ceramic backsplash, stainless steel appliances, an island and brown countertops
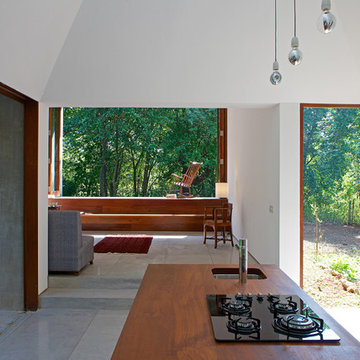
copyright: Sebastian Zachariah
Example of a mid-sized minimalist terrazzo floor kitchen design in Mumbai with an undermount sink, wood countertops, black appliances and an island
Example of a mid-sized minimalist terrazzo floor kitchen design in Mumbai with an undermount sink, wood countertops, black appliances and an island

Inspiration for a mid-sized contemporary l-shaped white floor and terrazzo floor kitchen remodel in Dublin with white cabinets, wood countertops, an island, a drop-in sink, flat-panel cabinets, green backsplash and black appliances
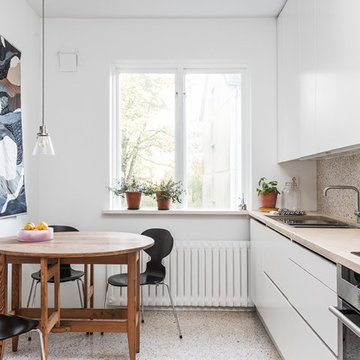
Erik Olsson Fastighetsförmedling AB
Example of a mid-sized danish single-wall terrazzo floor eat-in kitchen design in Gothenburg with a double-bowl sink, white cabinets, wood countertops, stainless steel appliances, no island and flat-panel cabinets
Example of a mid-sized danish single-wall terrazzo floor eat-in kitchen design in Gothenburg with a double-bowl sink, white cabinets, wood countertops, stainless steel appliances, no island and flat-panel cabinets
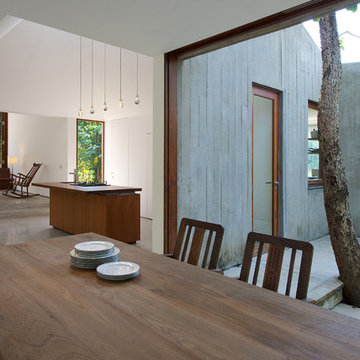
copyright: Sebastian Zachariah
Inspiration for a mid-sized modern terrazzo floor eat-in kitchen remodel in Mumbai with an undermount sink, flat-panel cabinets, medium tone wood cabinets, wood countertops, black appliances and an island
Inspiration for a mid-sized modern terrazzo floor eat-in kitchen remodel in Mumbai with an undermount sink, flat-panel cabinets, medium tone wood cabinets, wood countertops, black appliances and an island
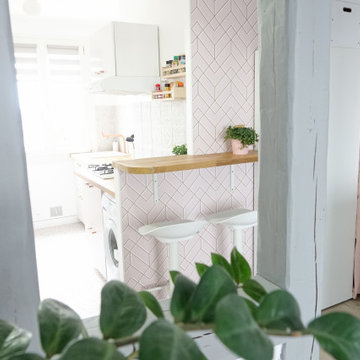
Après validation de la planche d’ambiance, j’ai imaginé une cuisine fonctionnelle et lumineuse plus ouverte sur l’entrée. Elle intègre un nouveau lave vaisselle et une multitude de rangements toute hauteur. L’ambiance se veut pleine de douceur et d’authenticité associée à des codes contemporains. On retrouve donc du bois en plan de travail, de la faïence en crédence, un sol vinyle en terrazzo et un mix de façades mates beige rosé et d’autres blanches laquées. Le tout est rehaussé avec une robinetterie et des poignées cuivrées.
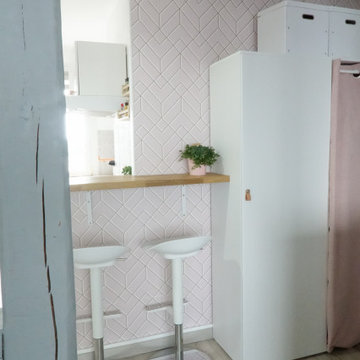
Après validation de la planche d’ambiance, j’ai imaginé une cuisine fonctionnelle et lumineuse plus ouverte sur l’entrée. Elle intègre un nouveau lave vaisselle et une multitude de rangements toute hauteur. L’ambiance se veut pleine de douceur et d’authenticité associée à des codes contemporains. On retrouve donc du bois en plan de travail, de la faïence en crédence, un sol vinyle en terrazzo et un mix de façades mates beige rosé et d’autres blanches laquées. Le tout est rehaussé avec une robinetterie et des poignées cuivrées.
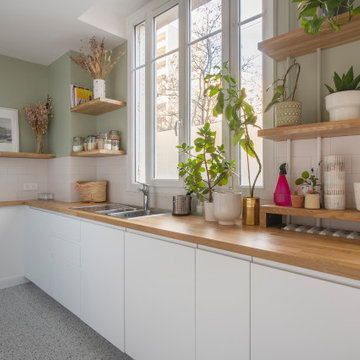
La rénovation de cet appartement familial était pleine de défis à relever ! Nous devions relier 2 appartements et nous retrouvions donc avec 2 cuisines et 2 salles de bain. Nous avons donc pu agrandir une cuisine et transformer l’autre en chambre parentale. L’esprit était de créer du rangement tout en gardant une entrée ouverte sur la grande pièce de vie. Un grand placard sur mesure prend donc place et s’associe avec un claustra en bois ouvrant sur la cuisine. Les tons clairs comme le blanc, le bois et le vert sauge de la cuisine permettent d’apporter de la lumière a cet appartement sur cour. On retrouve également cette palette de couleurs dans la salle de bain et la chambre d’enfant.
Lors de la phase de démolition, nous nous sommes retrouvés avec beaucoup de tuyauterie et vannes apparentes au milieu des pièces. Il a fallu en prendre compte lors de la conception et trouver le moyen de les dissimuler au mieux. Nous avons donc créé un coffrage au-dessus du lit de la chambre parentale, ou encore un faux-plafond dans la cuisine pour tout cacher !
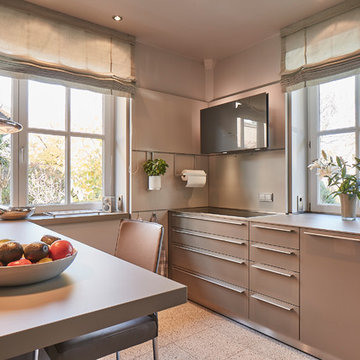
Large trendy l-shaped terrazzo floor and beige floor open concept kitchen photo in Hamburg with an integrated sink, flat-panel cabinets, gray cabinets, wood countertops, beige backsplash, wood backsplash, stainless steel appliances, a peninsula and beige countertops
Terrazzo Floor Kitchen with Wood Countertops Ideas
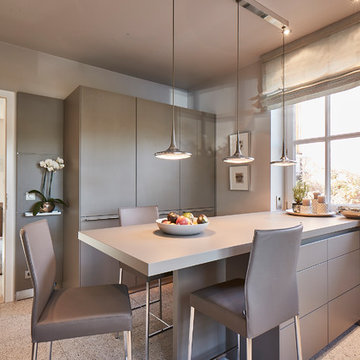
Open concept kitchen - large contemporary l-shaped terrazzo floor and beige floor open concept kitchen idea in Hamburg with an integrated sink, flat-panel cabinets, gray cabinets, wood countertops, beige backsplash, wood backsplash, stainless steel appliances, a peninsula and beige countertops
1





