Cement Tile Floor Single-Wall Kitchen Ideas
Refine by:
Budget
Sort by:Popular Today
1 - 20 of 1,339 photos
Item 1 of 3
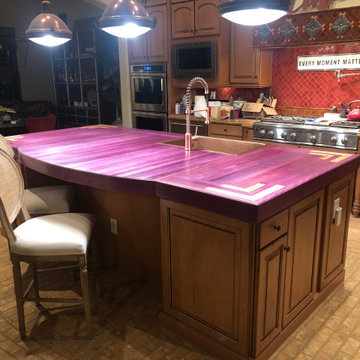
Better Photos coming soon!
This pieces needs little description. While the purple heart wood used for this beautiful countertop may not be everyone's style, it showcases quality of work. This wonderful client chose canarywood as a slight accent for the corner inlays and we designed the layout.
And yes, that is the natural color of the wood!

Eat-in kitchen - farmhouse single-wall cement tile floor and gray floor eat-in kitchen idea in Boston with shaker cabinets, white cabinets, white backsplash, subway tile backsplash and gray countertops

A mid-size minimalist bar shaped kitchen gray concrete floor, with flat panel black cabinets with a double bowl sink and yellow undermount cabinet lightings with a wood shiplap backsplash and black granite conutertop
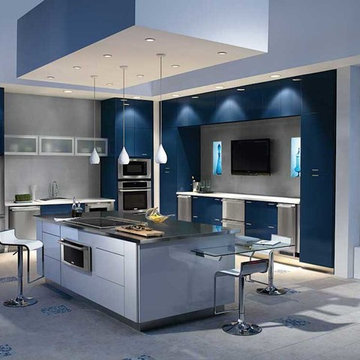
http://4bac.com/index.html
Inspiration for a large modern single-wall cement tile floor and multicolored floor eat-in kitchen remodel in Denver with flat-panel cabinets, blue cabinets, solid surface countertops, gray backsplash, stainless steel appliances and an island
Inspiration for a large modern single-wall cement tile floor and multicolored floor eat-in kitchen remodel in Denver with flat-panel cabinets, blue cabinets, solid surface countertops, gray backsplash, stainless steel appliances and an island
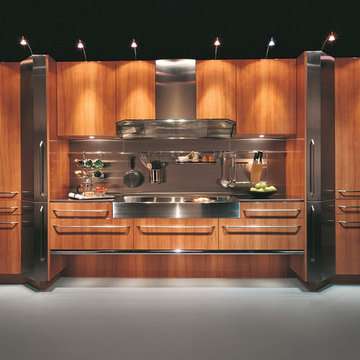
Example of a large minimalist single-wall cement tile floor enclosed kitchen design in Dallas with flat-panel cabinets, light wood cabinets, stainless steel countertops, metallic backsplash, metal backsplash, stainless steel appliances and no island
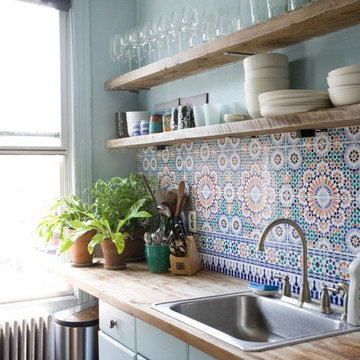
Multi colored patterned backsplash for this kitchen was created with our handmade cement tiled.
Inspiration for a mid-sized timeless single-wall cement tile floor enclosed kitchen remodel in Miami with a drop-in sink, louvered cabinets, gray cabinets, wood countertops, multicolored backsplash, cement tile backsplash, stainless steel appliances and an island
Inspiration for a mid-sized timeless single-wall cement tile floor enclosed kitchen remodel in Miami with a drop-in sink, louvered cabinets, gray cabinets, wood countertops, multicolored backsplash, cement tile backsplash, stainless steel appliances and an island
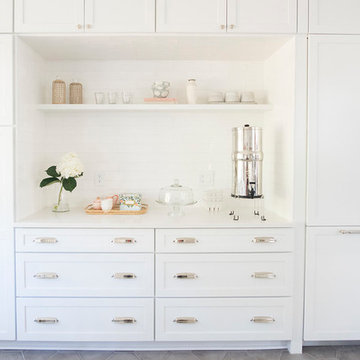
Example of a mid-sized trendy single-wall cement tile floor and gray floor kitchen design in Miami with a farmhouse sink, recessed-panel cabinets, white cabinets, solid surface countertops, white backsplash, ceramic backsplash, stainless steel appliances, no island and white countertops
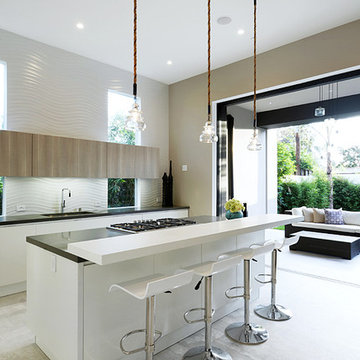
adeet madan
Example of a large trendy single-wall cement tile floor open concept kitchen design in Los Angeles with an undermount sink, flat-panel cabinets, white cabinets, solid surface countertops, stainless steel appliances and an island
Example of a large trendy single-wall cement tile floor open concept kitchen design in Los Angeles with an undermount sink, flat-panel cabinets, white cabinets, solid surface countertops, stainless steel appliances and an island
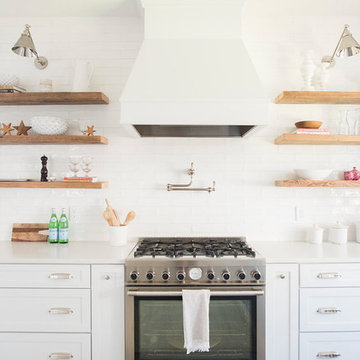
Kitchen - mid-sized contemporary single-wall cement tile floor and gray floor kitchen idea in Miami with a farmhouse sink, recessed-panel cabinets, white cabinets, solid surface countertops, white backsplash, ceramic backsplash, stainless steel appliances, no island and white countertops
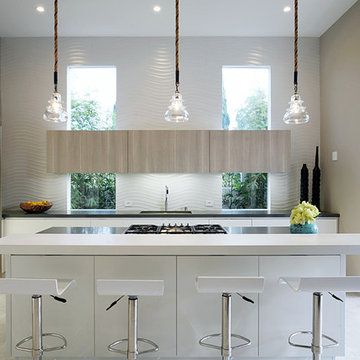
adeet madan
Large trendy single-wall cement tile floor open concept kitchen photo in Los Angeles with an undermount sink, flat-panel cabinets, white cabinets, solid surface countertops, stainless steel appliances and an island
Large trendy single-wall cement tile floor open concept kitchen photo in Los Angeles with an undermount sink, flat-panel cabinets, white cabinets, solid surface countertops, stainless steel appliances and an island
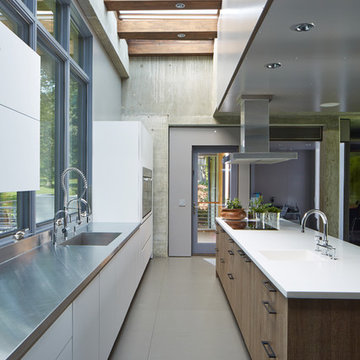
Phillip Ennis
natural light floods the kitchen from a roof top glass canopy
Inspiration for a large contemporary single-wall cement tile floor kitchen remodel in New York with a single-bowl sink, flat-panel cabinets, white cabinets, stainless steel countertops and an island
Inspiration for a large contemporary single-wall cement tile floor kitchen remodel in New York with a single-bowl sink, flat-panel cabinets, white cabinets, stainless steel countertops and an island
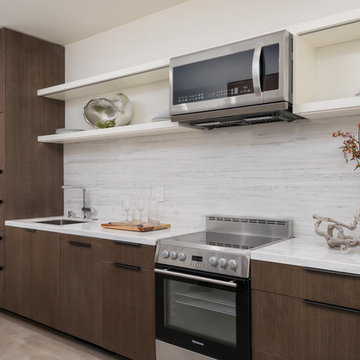
Inspiration for a small contemporary single-wall cement tile floor and gray floor kitchen remodel in San Francisco with flat-panel cabinets, dark wood cabinets, quartzite countertops, white backsplash, stone slab backsplash, no island and white countertops

This kitchen is in "The Reserve", a $25 million dollar Holmby Hills estate. The floor of this kitchen is one of several places designer Kristoffer Winters used Villa Lagoon Tile's cement tile. This geometic pattern is called, "Cubes", and can be ordered custom colors! Photo by Nick Springett.
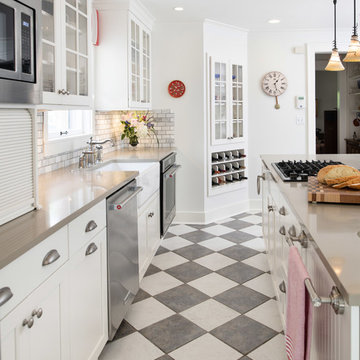
Matt Kocourek Photography
Small transitional single-wall cement tile floor enclosed kitchen photo in Kansas City with a farmhouse sink, shaker cabinets, white cabinets, quartz countertops, marble backsplash, stainless steel appliances, an island and gray countertops
Small transitional single-wall cement tile floor enclosed kitchen photo in Kansas City with a farmhouse sink, shaker cabinets, white cabinets, quartz countertops, marble backsplash, stainless steel appliances, an island and gray countertops
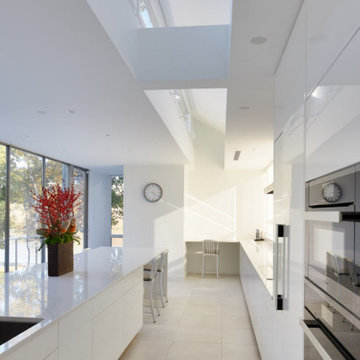
Example of a large minimalist single-wall cement tile floor and gray floor eat-in kitchen design in New York with an undermount sink, flat-panel cabinets, white cabinets, quartzite countertops, white backsplash, white appliances, an island and white countertops
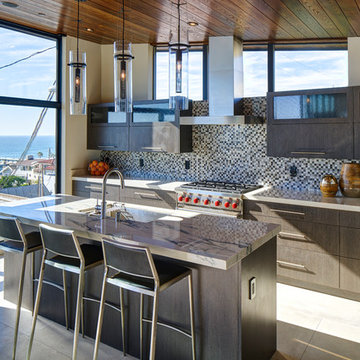
Inspiration for a mid-sized contemporary single-wall cement tile floor and gray floor open concept kitchen remodel in Los Angeles with an undermount sink, flat-panel cabinets, dark wood cabinets, marble countertops, multicolored backsplash, mosaic tile backsplash, stainless steel appliances and an island
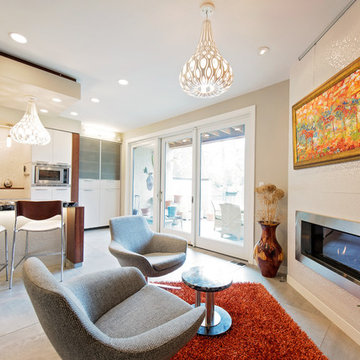
Open concept kitchen - mid-sized modern single-wall cement tile floor open concept kitchen idea in Denver with an undermount sink, flat-panel cabinets, white cabinets, granite countertops, beige backsplash, stainless steel appliances and an island
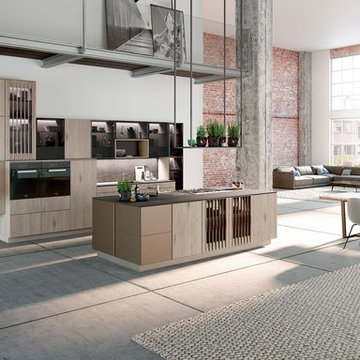
Example of a mid-sized urban single-wall cement tile floor and gray floor open concept kitchen design in New York with flat-panel cabinets, light wood cabinets, concrete countertops, gray backsplash, black appliances and an island
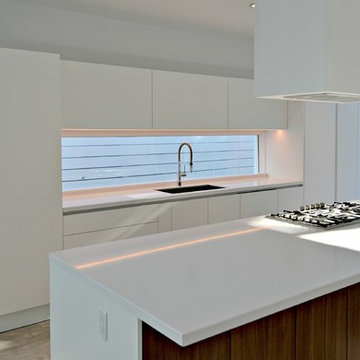
Italian Kitchen by Composit
Inspiration for a large modern single-wall cement tile floor and gray floor kitchen remodel in Miami with flat-panel cabinets, white cabinets, quartzite countertops, an island, an undermount sink and window backsplash
Inspiration for a large modern single-wall cement tile floor and gray floor kitchen remodel in Miami with flat-panel cabinets, white cabinets, quartzite countertops, an island, an undermount sink and window backsplash
Cement Tile Floor Single-Wall Kitchen Ideas
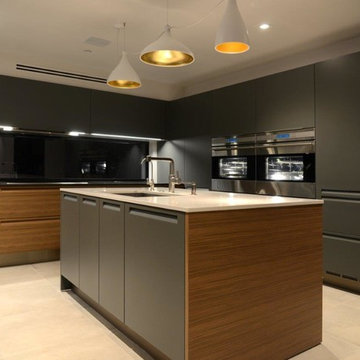
Inspiration for a large modern single-wall cement tile floor, gray floor and vaulted ceiling eat-in kitchen remodel in Los Angeles with a drop-in sink, flat-panel cabinets, gray cabinets, quartz countertops, glass sheet backsplash, paneled appliances, an island and white countertops
1





