Concrete Floor and Brown Floor Kitchen Ideas
Refine by:
Budget
Sort by:Popular Today
1 - 20 of 1,197 photos
Item 1 of 3
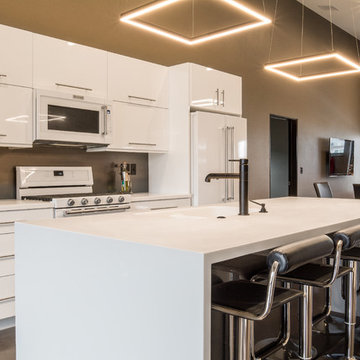
Countertop Material: Solid Surface
Countertop Brand - Corian
Countertop Design - Glacier White
Fabricated & Installed for Paramount Builders in Bismarck, ND.
Photos by Alison Sund
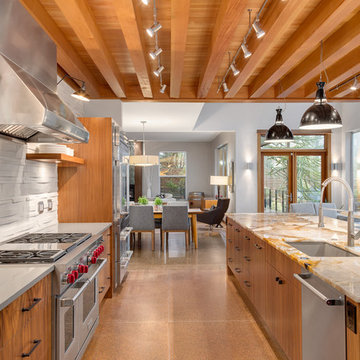
Portland Metro's Design and Build Firm | Photo Credit: Justin Krug
Example of a large trendy galley concrete floor and brown floor eat-in kitchen design in Portland with an undermount sink, flat-panel cabinets, medium tone wood cabinets, granite countertops, stone tile backsplash, stainless steel appliances, an island and white backsplash
Example of a large trendy galley concrete floor and brown floor eat-in kitchen design in Portland with an undermount sink, flat-panel cabinets, medium tone wood cabinets, granite countertops, stone tile backsplash, stainless steel appliances, an island and white backsplash
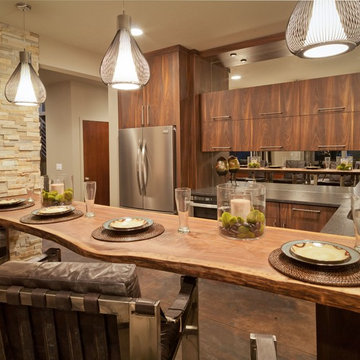
Eat-in kitchen - large contemporary u-shaped concrete floor and brown floor eat-in kitchen idea in Houston with an undermount sink, flat-panel cabinets, dark wood cabinets, wood countertops, metallic backsplash, mirror backsplash, stainless steel appliances and a peninsula
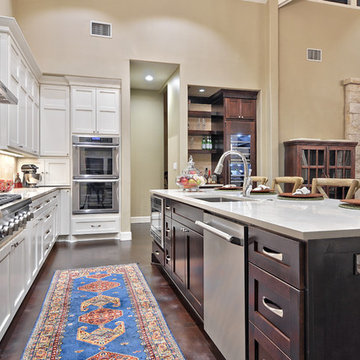
The kitchen island/bar compliments wine storage/wet bar with dark brown stained wood cabinets and stainless steel appliances, while the white Silestone countertops match the adjacent white shaker cabinets.
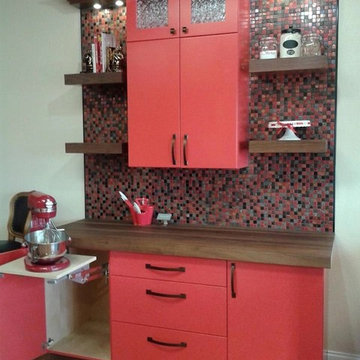
Greenfield cabinetry, slab door style, custom red color, Natural walnut trim and shelves, Walnut butcher block counter top. Mixer lift
Kitchen pantry - small transitional concrete floor and brown floor kitchen pantry idea in Tampa with flat-panel cabinets, red cabinets, multicolored backsplash, colored appliances, no island, wood countertops and mosaic tile backsplash
Kitchen pantry - small transitional concrete floor and brown floor kitchen pantry idea in Tampa with flat-panel cabinets, red cabinets, multicolored backsplash, colored appliances, no island, wood countertops and mosaic tile backsplash
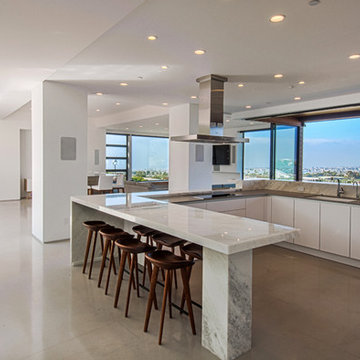
Example of a large trendy u-shaped concrete floor and brown floor open concept kitchen design in Orange County with an undermount sink, flat-panel cabinets, white cabinets, a peninsula, marble countertops and stainless steel appliances
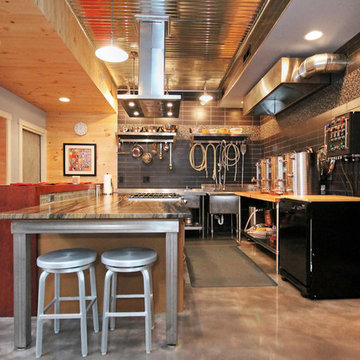
Jennifer Coates - photographer
Inspiration for a mid-sized contemporary l-shaped concrete floor and brown floor kitchen remodel with granite countertops, multicolored backsplash, stainless steel appliances and an island
Inspiration for a mid-sized contemporary l-shaped concrete floor and brown floor kitchen remodel with granite countertops, multicolored backsplash, stainless steel appliances and an island
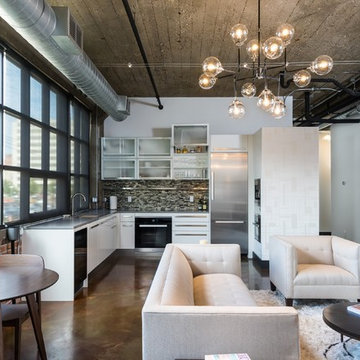
Photography by: Dave Goldberg (Tapestry Images)
Mid-sized urban u-shaped concrete floor and brown floor eat-in kitchen photo in Detroit with an undermount sink, flat-panel cabinets, white cabinets, solid surface countertops, multicolored backsplash, glass tile backsplash, stainless steel appliances and no island
Mid-sized urban u-shaped concrete floor and brown floor eat-in kitchen photo in Detroit with an undermount sink, flat-panel cabinets, white cabinets, solid surface countertops, multicolored backsplash, glass tile backsplash, stainless steel appliances and no island
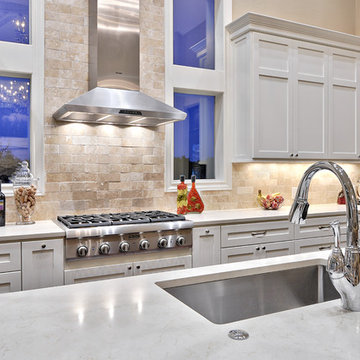
White Silestone countertops paired with white shaker cabinets, beige stone tile backsplash, and stainless steel appliances is a fashionable look for a transitional kitchen.

GE appliances answer real-life needs. Define trends. Simplify routines. And upgrade the look and feel of the living space. Through ingenuity and innovation, next generation features are solving real-life needs. With a forward-thinking tradition that spans over 100 years, today’s GE appliances sync perfectly with the modern lifestyle.
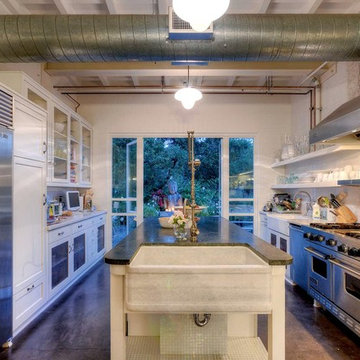
Location: LOS ANGELES, CA, US
A 4,500 square foot addition in a contemporary vernacular style to a house in the Hollywood Hills, in the Laurel Canyon area.
The addition was made of brick and steel, with an emphasis on sustainability - making it energy efficient with passive solar strategies, concrete floors with radiant heating, and green finishes throughout. The house has 4 levels, 5 bedrooms, an office and a separate loft for a second home office or guest apartment. The addition was nestled on the side of the lot to take advantage of the views and the beautiful nature around it.
Juan Felipe Goldstein Design Co.
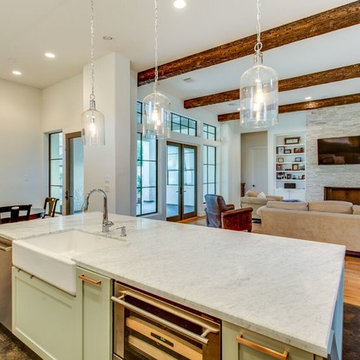
Inspiration for a large modern l-shaped concrete floor and brown floor open concept kitchen remodel in Houston with a farmhouse sink, shaker cabinets, white cabinets, marble countertops, white backsplash, stainless steel appliances, an island and subway tile backsplash
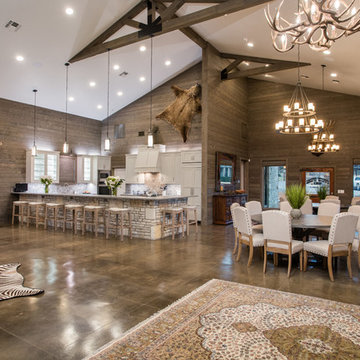
Open concept kitchen - large rustic u-shaped concrete floor and brown floor open concept kitchen idea in Austin with an undermount sink, beaded inset cabinets, gray cabinets, quartz countertops, gray backsplash, stone tile backsplash, stainless steel appliances, a peninsula and gray countertops
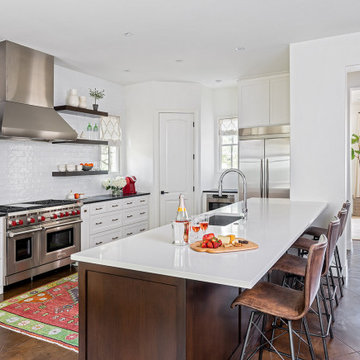
Example of a large transitional l-shaped concrete floor and brown floor eat-in kitchen design in Austin with recessed-panel cabinets, white cabinets, quartz countertops, white backsplash, subway tile backsplash, stainless steel appliances, an island, white countertops and an undermount sink

custom reclaimed pine shelves on hidden steel brackets
Fireclay Tile - color 'Jade'
Silestone Blanco City countertops
Schoolhouse Electric Alabax pendants
IKEA cabinets
Leonid Furmansky Photography
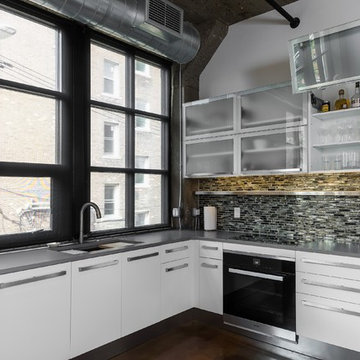
Photography by: Dave Goldberg (Tapestry Images)
Inspiration for a mid-sized industrial u-shaped concrete floor and brown floor eat-in kitchen remodel in Detroit with an undermount sink, flat-panel cabinets, white cabinets, solid surface countertops, multicolored backsplash, glass tile backsplash, stainless steel appliances and no island
Inspiration for a mid-sized industrial u-shaped concrete floor and brown floor eat-in kitchen remodel in Detroit with an undermount sink, flat-panel cabinets, white cabinets, solid surface countertops, multicolored backsplash, glass tile backsplash, stainless steel appliances and no island
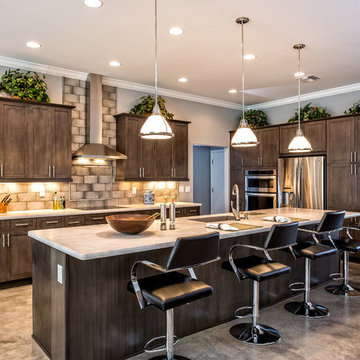
In the kitchen we installed custom designed, dark grey hand painted cabinetry and white granite countertops with a leather finish. The hardware lighting and appliances accent the grey cabinetry with a stainless steel finish.
Photo by Greg Utton of Utton Photography
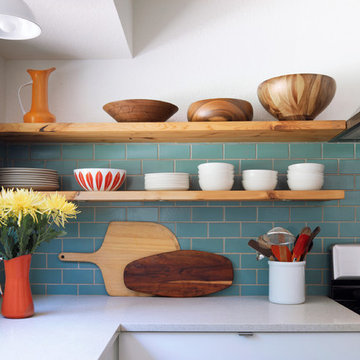
custom reclaimed pine shelves on hidden steel brackets
Fireclay Tile - color 'Jade'
Silestone Blanco City countertops
Schoolhouse Electric Alabax pendants
IKEA cabinets
Leonid Furmansky Photography
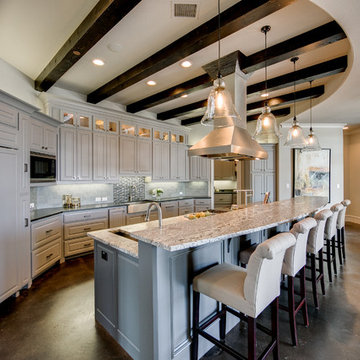
Large transitional galley concrete floor and brown floor open concept kitchen photo in Dallas with an undermount sink, raised-panel cabinets, gray cabinets, granite countertops, stainless steel appliances, an island and gray backsplash
Concrete Floor and Brown Floor Kitchen Ideas
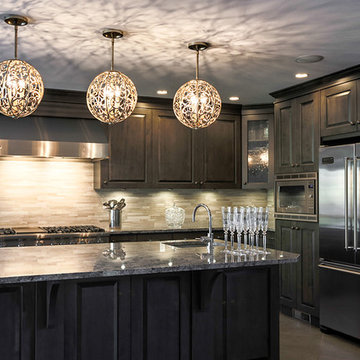
Inspiration for a large contemporary l-shaped concrete floor and brown floor open concept kitchen remodel in New York with an undermount sink, raised-panel cabinets, dark wood cabinets, beige backsplash, matchstick tile backsplash, stainless steel appliances and an island
1





