Concrete Floor Kitchen Ideas
Refine by:
Budget
Sort by:Popular Today
701 - 720 of 25,787 photos
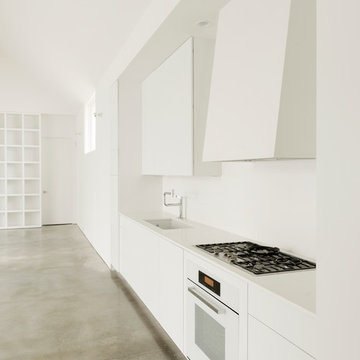
Example of a mid-sized trendy single-wall concrete floor open concept kitchen design in Houston with an undermount sink, flat-panel cabinets, white cabinets, white appliances, solid surface countertops, no island and white backsplash

Example of a huge minimalist u-shaped concrete floor, gray floor and wood ceiling kitchen design in Portland with an undermount sink, flat-panel cabinets, light wood cabinets, quartzite countertops, gray backsplash, stone slab backsplash, paneled appliances, an island and gray countertops
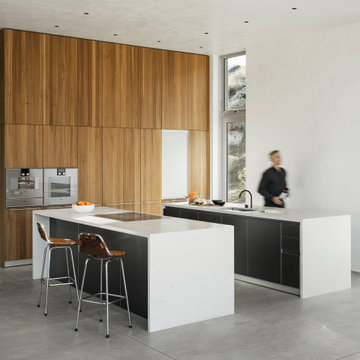
View of kitchen.
(Photography by Lance Gerber)
Inspiration for a modern concrete floor and gray floor open concept kitchen remodel in Los Angeles with an undermount sink, flat-panel cabinets, medium tone wood cabinets, two islands and white countertops
Inspiration for a modern concrete floor and gray floor open concept kitchen remodel in Los Angeles with an undermount sink, flat-panel cabinets, medium tone wood cabinets, two islands and white countertops

Example of a mid-sized minimalist u-shaped concrete floor eat-in kitchen design in Austin with a single-bowl sink, open cabinets, stainless steel cabinets, granite countertops, beige backsplash, cement tile backsplash, stainless steel appliances and no island

Mid-sized urban galley concrete floor and gray floor eat-in kitchen photo in Columbus with an integrated sink, flat-panel cabinets, light wood cabinets, concrete countertops, stainless steel appliances, an island and black countertops
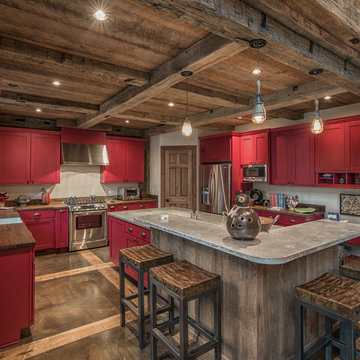
Reclaimed original patina hand hewn
© Carolina Timberworks
Open concept kitchen - mid-sized rustic u-shaped concrete floor open concept kitchen idea in Charlotte with a single-bowl sink, shaker cabinets, red cabinets, granite countertops, white backsplash, stainless steel appliances and an island
Open concept kitchen - mid-sized rustic u-shaped concrete floor open concept kitchen idea in Charlotte with a single-bowl sink, shaker cabinets, red cabinets, granite countertops, white backsplash, stainless steel appliances and an island
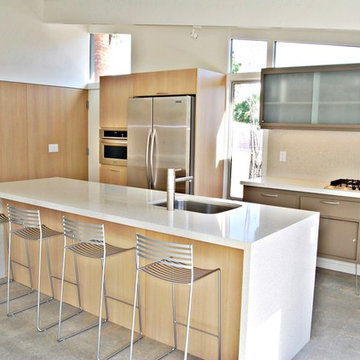
This kitchen is a mix of the original midcentury cabinets and new rift-cut white oak cabinetry. on the far left is a pantry and storage behind the oak panels doors. Photography by Greg Hoppe.
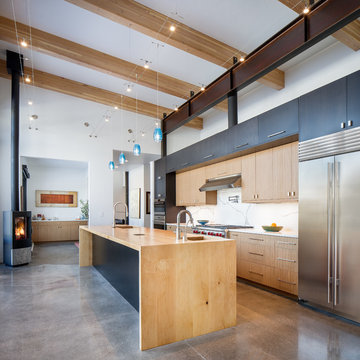
This new construction in Breckenridge features Select Alder Veneer and Melamine cabinetry by Homestead Cabinetry and Furniture.
Kitchen Design: Jacque Ball
Photo credit: Joe Kusumoto
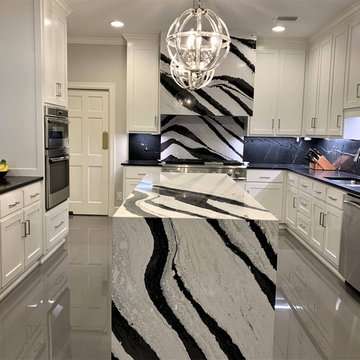
Black and white Bentley by Cambria quartz completes this kitchen island and backsplash. Countertops are black honed granite.
Minimalist l-shaped concrete floor and gray floor kitchen photo in Miami with a double-bowl sink, white cabinets, quartz countertops, black backsplash, stone slab backsplash, stainless steel appliances, an island and black countertops
Minimalist l-shaped concrete floor and gray floor kitchen photo in Miami with a double-bowl sink, white cabinets, quartz countertops, black backsplash, stone slab backsplash, stainless steel appliances, an island and black countertops
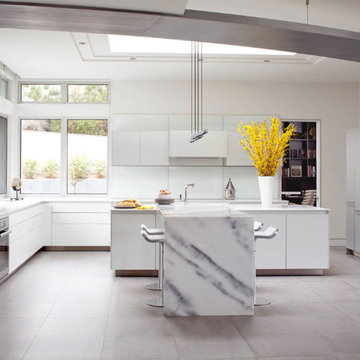
Inspiration for a large modern l-shaped gray floor and concrete floor open concept kitchen remodel in Denver with flat-panel cabinets, white cabinets, granite countertops, stainless steel appliances, an island, white countertops, an undermount sink and white backsplash
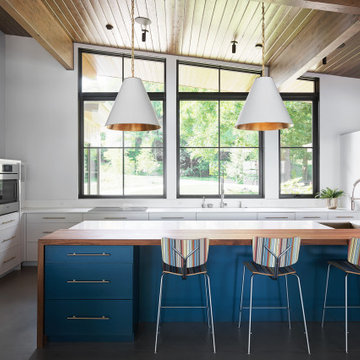
Huge trendy concrete floor and gray floor kitchen photo in Grand Rapids with a farmhouse sink, blue cabinets, stainless steel appliances, an island and white countertops

Mountain style u-shaped concrete floor, gray floor, vaulted ceiling and wood ceiling kitchen photo in Other with an undermount sink, shaker cabinets, medium tone wood cabinets, beige backsplash, wood backsplash, an island and gray countertops
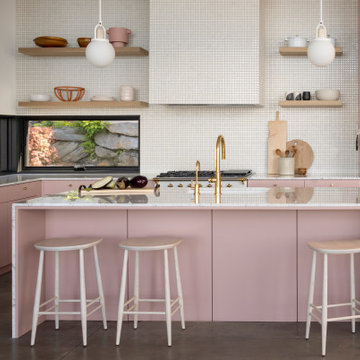
Small white tiles across the back wall of the kitchen create an interesting textural contrast with the smooth painted cabinetry. Interior design by Emily Knudsen Leland. Photography: Andrew Pogue Photography.

A new custom residence in the Harrison Views neighborhood of Issaquah Highlands.
The home incorporates high-performance envelope elements (a few of the strategies so far include alum-clad windows, rock wall house wrap insulation, green-roofs and provision for photovoltaic panels).
The building site has a unique upper bench and lower bench with a steep slope between them. The siting of the house takes advantage of this topography, creating a linear datum line that not only serves as a retaining wall but also as an organizing element for the home’s circulation.
The massing of the home is designed to maximize views, natural daylight and compliment the scale of the surrounding community. The living spaces are oriented to capture the panoramic views to the southwest and northwest, including Lake Washington and the Olympic mountain range as well as Seattle and Bellevue skylines.
A series of green roofs and protected outdoor spaces will allow the homeowners to extend their living spaces year-round.
With an emphasis on durability, the material palette will consist of a gray stained cedar siding, corten steel panels, cement board siding, T&G fir soffits, exposed wood beams, black fiberglass windows, board-formed concrete, glass railings and a standing seam metal roof.
A careful site analysis was done early on to suss out the best views and determine how unbuilt adjacent lots might be developed.
The total area is 3,425 SF of living space plus 575 SF for the garage.
Photos by Benjamin Benschneider. Architecture by Studio Zerbey Architecture + Design. Cabinets by LEICHT SEATTLE.

SRQ Magazine's Home of the Year 2015 Platinum Award for Best Bathroom, Best Kitchen, and Best Overall Renovation
Photo: Raif Fluker
Inspiration for a 1950s l-shaped concrete floor and white floor kitchen remodel in Tampa with flat-panel cabinets, light wood cabinets, gray backsplash, glass tile backsplash, an island and an undermount sink
Inspiration for a 1950s l-shaped concrete floor and white floor kitchen remodel in Tampa with flat-panel cabinets, light wood cabinets, gray backsplash, glass tile backsplash, an island and an undermount sink
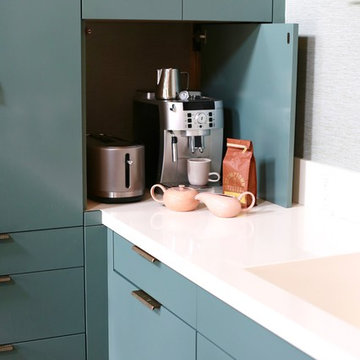
debra szidon
Mid-sized transitional galley concrete floor and green floor eat-in kitchen photo in San Francisco with an integrated sink, flat-panel cabinets, green cabinets, granite countertops, green backsplash and an island
Mid-sized transitional galley concrete floor and green floor eat-in kitchen photo in San Francisco with an integrated sink, flat-panel cabinets, green cabinets, granite countertops, green backsplash and an island
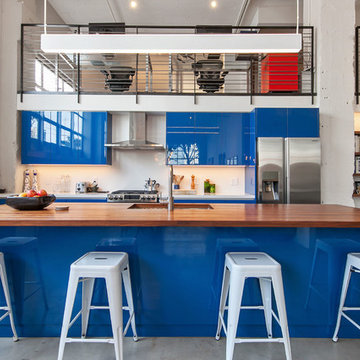
Urban concrete floor and gray floor kitchen photo in San Francisco with an undermount sink, flat-panel cabinets, blue cabinets, wood countertops, white backsplash, stainless steel appliances and an island
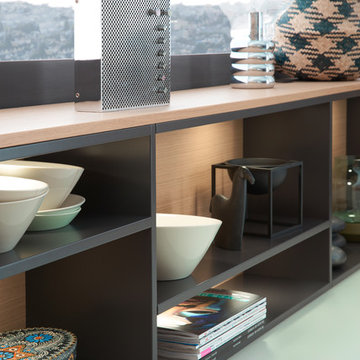
Example of a mid-sized minimalist galley concrete floor open concept kitchen design in New York with an undermount sink, flat-panel cabinets, white cabinets, glass countertops, stainless steel appliances and an island
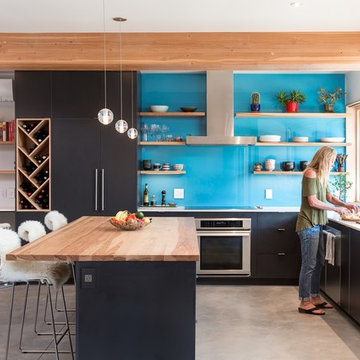
Example of a trendy l-shaped concrete floor and gray floor kitchen design in Denver with an undermount sink, flat-panel cabinets, black cabinets, blue backsplash, stainless steel appliances, an island and white countertops
Concrete Floor Kitchen Ideas
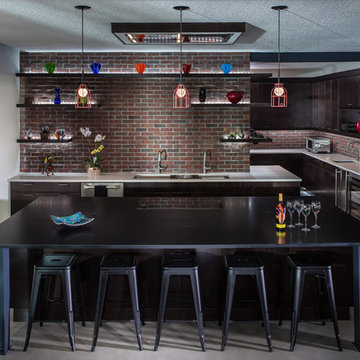
Example of an urban u-shaped concrete floor and gray floor kitchen design in Orlando with an undermount sink, flat-panel cabinets, dark wood cabinets, stainless steel appliances, an island and white countertops
36





