Dark Wood Floor Kitchen with a Triple-Bowl Sink Ideas
Refine by:
Budget
Sort by:Popular Today
1 - 20 of 234 photos
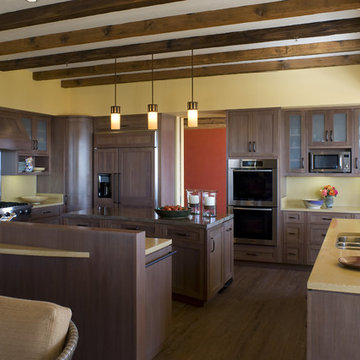
Trendy u-shaped dark wood floor open concept kitchen photo in San Francisco with a triple-bowl sink, shaker cabinets, dark wood cabinets, metallic backsplash, stainless steel appliances and two islands
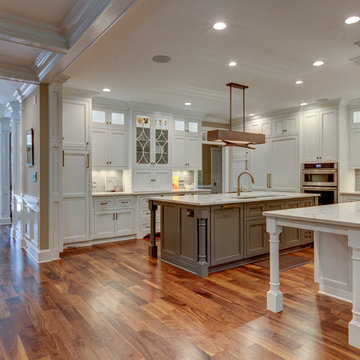
New View Photograghy
Inspiration for a large transitional u-shaped dark wood floor open concept kitchen remodel in Raleigh with beaded inset cabinets, white cabinets, gray backsplash, stainless steel appliances, an island, a triple-bowl sink, marble countertops and subway tile backsplash
Inspiration for a large transitional u-shaped dark wood floor open concept kitchen remodel in Raleigh with beaded inset cabinets, white cabinets, gray backsplash, stainless steel appliances, an island, a triple-bowl sink, marble countertops and subway tile backsplash
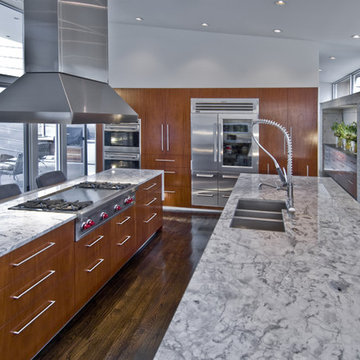
Architect|Builder: 3GD, INC |
Photographer: Joe Wittkop
Inspiration for a large modern l-shaped dark wood floor enclosed kitchen remodel in Other with a triple-bowl sink, flat-panel cabinets, medium tone wood cabinets, granite countertops, gray backsplash, cement tile backsplash, stainless steel appliances and two islands
Inspiration for a large modern l-shaped dark wood floor enclosed kitchen remodel in Other with a triple-bowl sink, flat-panel cabinets, medium tone wood cabinets, granite countertops, gray backsplash, cement tile backsplash, stainless steel appliances and two islands
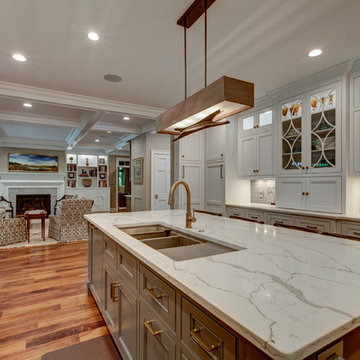
New View Photograghy
Example of a large transitional u-shaped dark wood floor open concept kitchen design in Raleigh with beaded inset cabinets, white cabinets, gray backsplash, paneled appliances, an island, a triple-bowl sink, marble countertops and subway tile backsplash
Example of a large transitional u-shaped dark wood floor open concept kitchen design in Raleigh with beaded inset cabinets, white cabinets, gray backsplash, paneled appliances, an island, a triple-bowl sink, marble countertops and subway tile backsplash
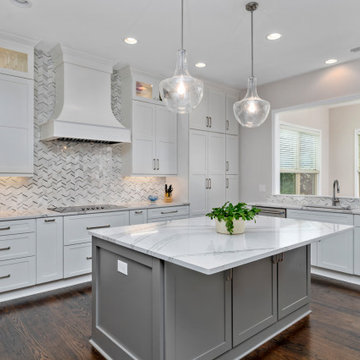
Large kitchen with pantry pass-thru
Example of a large transitional u-shaped dark wood floor and brown floor open concept kitchen design in Atlanta with a triple-bowl sink, shaker cabinets, white cabinets, quartzite countertops, white backsplash, marble backsplash, stainless steel appliances, an island and white countertops
Example of a large transitional u-shaped dark wood floor and brown floor open concept kitchen design in Atlanta with a triple-bowl sink, shaker cabinets, white cabinets, quartzite countertops, white backsplash, marble backsplash, stainless steel appliances, an island and white countertops
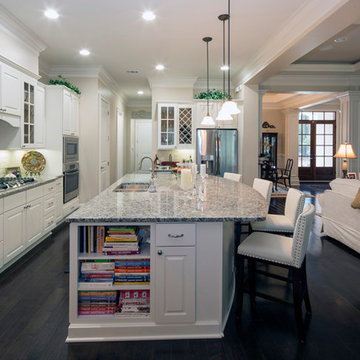
Open concept kitchen - large transitional galley dark wood floor and black floor open concept kitchen idea in Orange County with a triple-bowl sink, raised-panel cabinets, white cabinets, granite countertops, gray backsplash, stone tile backsplash, stainless steel appliances and an island
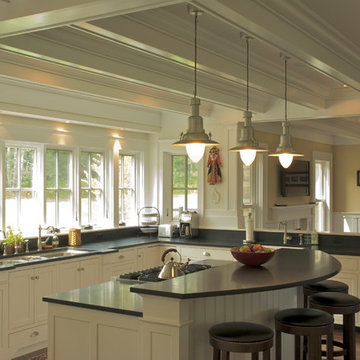
The kitchen is lined with a long set of windows looking out over the backyard, pool and rear terrace. An island provides seating for casual dining within the kitchen itself.
Photo by Peter Kucinski
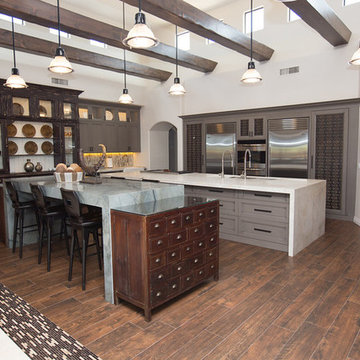
Plain Jane Photography
Example of a huge eclectic u-shaped dark wood floor open concept kitchen design in Phoenix with a triple-bowl sink, recessed-panel cabinets, gray cabinets, quartzite countertops, beige backsplash, stone tile backsplash, stainless steel appliances and two islands
Example of a huge eclectic u-shaped dark wood floor open concept kitchen design in Phoenix with a triple-bowl sink, recessed-panel cabinets, gray cabinets, quartzite countertops, beige backsplash, stone tile backsplash, stainless steel appliances and two islands
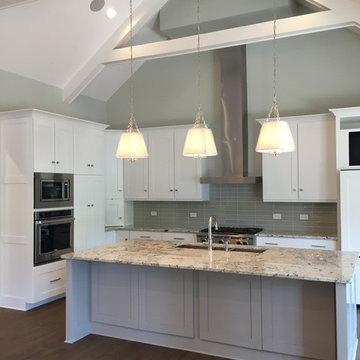
Kitchen
Inspiration for a mid-sized transitional l-shaped dark wood floor and brown floor eat-in kitchen remodel in Raleigh with a triple-bowl sink, shaker cabinets, white cabinets, granite countertops, gray backsplash, glass tile backsplash, stainless steel appliances and an island
Inspiration for a mid-sized transitional l-shaped dark wood floor and brown floor eat-in kitchen remodel in Raleigh with a triple-bowl sink, shaker cabinets, white cabinets, granite countertops, gray backsplash, glass tile backsplash, stainless steel appliances and an island
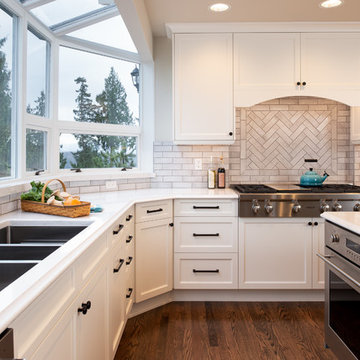
Photos courtesy of Jesse Young Property and Real Estate Photography
Inspiration for a large timeless u-shaped dark wood floor and brown floor eat-in kitchen remodel in Seattle with a triple-bowl sink, shaker cabinets, gray cabinets, quartz countertops, beige backsplash, ceramic backsplash, stainless steel appliances, an island and white countertops
Inspiration for a large timeless u-shaped dark wood floor and brown floor eat-in kitchen remodel in Seattle with a triple-bowl sink, shaker cabinets, gray cabinets, quartz countertops, beige backsplash, ceramic backsplash, stainless steel appliances, an island and white countertops
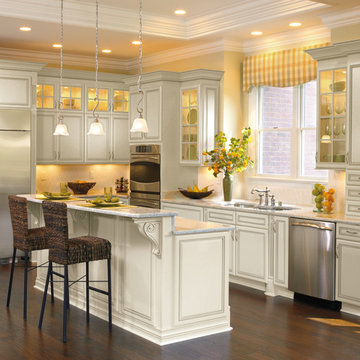
Example of a mid-sized transitional l-shaped dark wood floor and brown floor eat-in kitchen design in Other with a triple-bowl sink, raised-panel cabinets, white cabinets, quartz countertops, white backsplash, ceramic backsplash, stainless steel appliances and an island
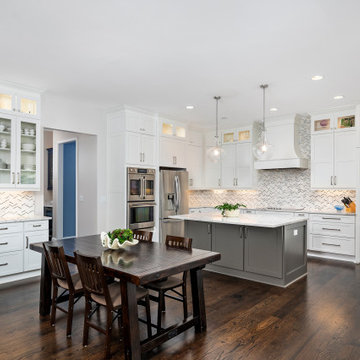
Large kitchen with pantry pass-thru
Example of a large transitional u-shaped dark wood floor and brown floor open concept kitchen design in Atlanta with a triple-bowl sink, shaker cabinets, white cabinets, quartzite countertops, white backsplash, marble backsplash, stainless steel appliances, an island and white countertops
Example of a large transitional u-shaped dark wood floor and brown floor open concept kitchen design in Atlanta with a triple-bowl sink, shaker cabinets, white cabinets, quartzite countertops, white backsplash, marble backsplash, stainless steel appliances, an island and white countertops
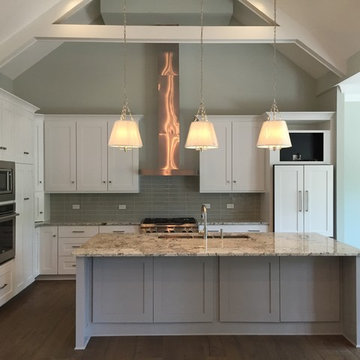
Kitchen
Example of a mid-sized transitional l-shaped dark wood floor and brown floor eat-in kitchen design in Raleigh with a triple-bowl sink, shaker cabinets, white cabinets, granite countertops, gray backsplash, glass tile backsplash, stainless steel appliances and an island
Example of a mid-sized transitional l-shaped dark wood floor and brown floor eat-in kitchen design in Raleigh with a triple-bowl sink, shaker cabinets, white cabinets, granite countertops, gray backsplash, glass tile backsplash, stainless steel appliances and an island
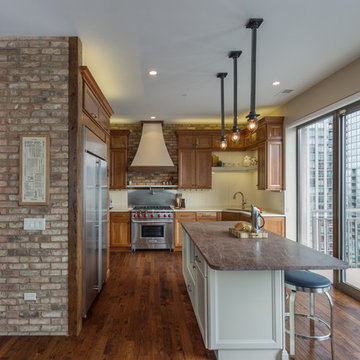
DESIGNfirst Builders of Itasca, Illinois
Inspiration for a mid-sized timeless l-shaped dark wood floor open concept kitchen remodel in Chicago with recessed-panel cabinets, medium tone wood cabinets, white backsplash, an island, a triple-bowl sink and stainless steel appliances
Inspiration for a mid-sized timeless l-shaped dark wood floor open concept kitchen remodel in Chicago with recessed-panel cabinets, medium tone wood cabinets, white backsplash, an island, a triple-bowl sink and stainless steel appliances

A young family moving from Brooklyn to their first house spied this classic 1920s colonial and decided to call it their new home. The elderly former owner hadn’t updated the home in decades, and a cramped, dated kitchen begged for a refresh. Designer Sarah Robertson of Studio Dearborn helped her client design a new kitchen layout, while Virginia Picciolo of Marsella Knoetgren designed the enlarged kitchen space by stealing a little room from the adjacent dining room. A palette of warm gray and nearly black cabinets mix with marble countertops and zellige clay tiles to make a welcoming, warm space that is in perfect harmony with the rest of the home.
Photos Adam Macchia. For more information, you may visit our website at www.studiodearborn.com or email us at info@studiodearborn.com.
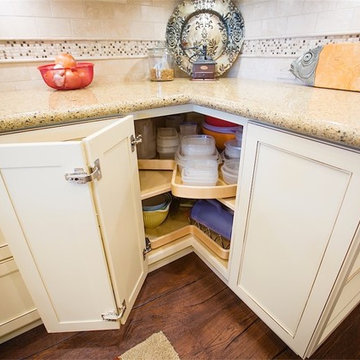
Showplace Wood Products, Showplace Cabinets, Soft Cream Glazed cabinets, Traditional Style, Hood Surround, Staggered look, Recessed Doors, Tumblor, French Style Refrigerator, Counterdepth Refrigerator, Double Ovens, Stainless Steel Appliances, Pot Filler, Spice Pull Outs, Trash Pull Out, Deep Pot Drawers, Decorative Posts, Raised Peninsula Bar, Bronze Pendant Lights, Granite Countertops, Cup Pulls, Bronze Hardware, Rubbed Oil Bronze Moen Faucet, Subway Tile, Stone Backsplash, Lazy Susans, Pot Drawers, Glass Cabinets, Iron Bar Stools, Wine Refrigerator, Open Floor Plan, Great Room Structural Changes, Recessed Lighting Decorative Fan, Double-Stacked Crown Molding, Luxurious Kitchen, Abundant Storage, Organized Storage
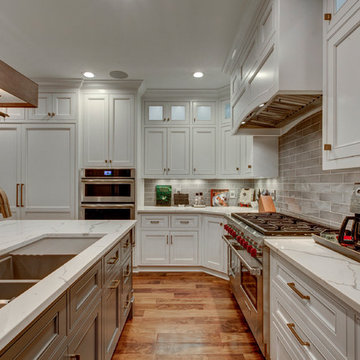
New View Photograghy
Large transitional u-shaped dark wood floor open concept kitchen photo in Raleigh with beaded inset cabinets, white cabinets, gray backsplash, paneled appliances, an island, a triple-bowl sink, marble countertops and subway tile backsplash
Large transitional u-shaped dark wood floor open concept kitchen photo in Raleigh with beaded inset cabinets, white cabinets, gray backsplash, paneled appliances, an island, a triple-bowl sink, marble countertops and subway tile backsplash
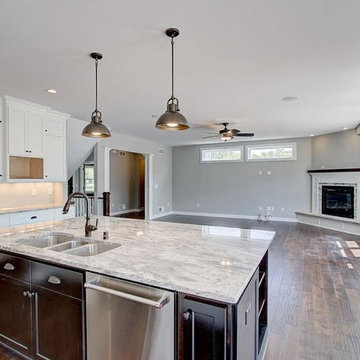
Inspiration for a large transitional l-shaped dark wood floor and brown floor enclosed kitchen remodel in Milwaukee with a triple-bowl sink, shaker cabinets, white cabinets, marble countertops, stainless steel appliances and an island
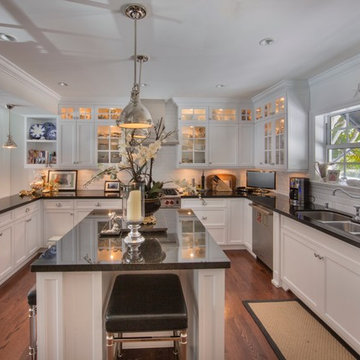
This 6,000sqft transitional-style home that twists traditional and contemporary style. The elegant black & white contrast the dark wood floors with the white kitchen cabinetry and black clean lines of the marble counter tops. All-in-all giving a modern touch to this beautiful, traditional , Hamptons-style charmer!
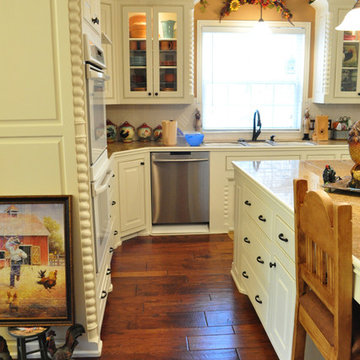
Example of a large classic u-shaped dark wood floor eat-in kitchen design in Dallas with a triple-bowl sink, raised-panel cabinets, white cabinets, granite countertops, white backsplash, stone tile backsplash, stainless steel appliances and an island
Dark Wood Floor Kitchen with a Triple-Bowl Sink Ideas
1





