Light Wood Floor and Black Floor Kitchen Ideas
Refine by:
Budget
Sort by:Popular Today
1 - 20 of 43 photos
Item 1 of 3
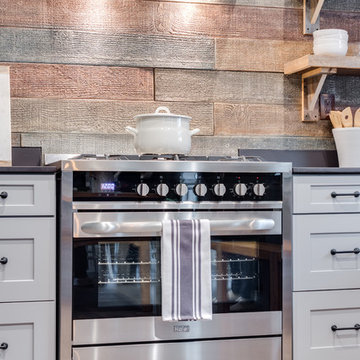
Mohawk's laminate Cottage Villa flooring with #ArmorMax finish in Cheyenne Rock Oak.
Example of a mid-sized transitional l-shaped light wood floor and black floor enclosed kitchen design in Atlanta with marble countertops, multicolored backsplash, an island, shaker cabinets, white cabinets, stainless steel appliances and wood backsplash
Example of a mid-sized transitional l-shaped light wood floor and black floor enclosed kitchen design in Atlanta with marble countertops, multicolored backsplash, an island, shaker cabinets, white cabinets, stainless steel appliances and wood backsplash
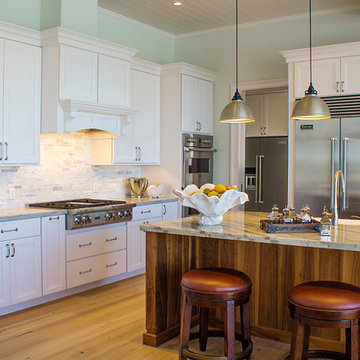
Odd Duck Photography
Example of a large beach style l-shaped light wood floor and black floor eat-in kitchen design in Miami with recessed-panel cabinets, white cabinets, granite countertops, white backsplash, ceramic backsplash, stainless steel appliances, an island and a farmhouse sink
Example of a large beach style l-shaped light wood floor and black floor eat-in kitchen design in Miami with recessed-panel cabinets, white cabinets, granite countertops, white backsplash, ceramic backsplash, stainless steel appliances, an island and a farmhouse sink
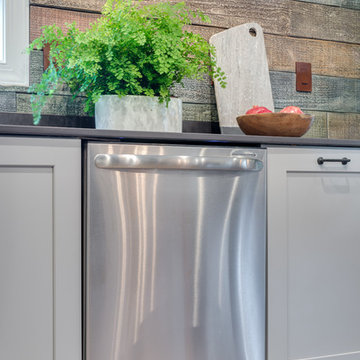
Mohawk's laminate Cottage Villa flooring with #ArmorMax finish in Cheyenne Rock Oak.
Enclosed kitchen - mid-sized transitional l-shaped light wood floor and black floor enclosed kitchen idea in Atlanta with marble countertops, multicolored backsplash, an island, shaker cabinets, white cabinets, stainless steel appliances and wood backsplash
Enclosed kitchen - mid-sized transitional l-shaped light wood floor and black floor enclosed kitchen idea in Atlanta with marble countertops, multicolored backsplash, an island, shaker cabinets, white cabinets, stainless steel appliances and wood backsplash
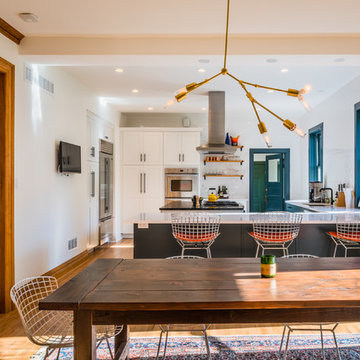
Bristlecone Construction renovated the existing kitchen to reflect the personal style of the residence. The cabinets are all white. The kitchen island material is soapstone, the perimeter island is painted with Benjamin Moore Lead Grey and the subway backsplash is 3x6 white tiles.
Photo cred: armando@armandom.com
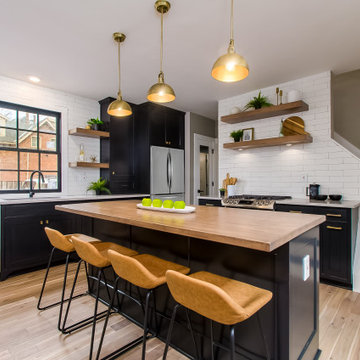
Kitchen Remodels 2019-2020.
Example of a mid-sized trendy l-shaped light wood floor, black floor and shiplap ceiling eat-in kitchen design in Columbus with a farmhouse sink, recessed-panel cabinets, quartz countertops, white backsplash, ceramic backsplash, black appliances, an island and multicolored countertops
Example of a mid-sized trendy l-shaped light wood floor, black floor and shiplap ceiling eat-in kitchen design in Columbus with a farmhouse sink, recessed-panel cabinets, quartz countertops, white backsplash, ceramic backsplash, black appliances, an island and multicolored countertops
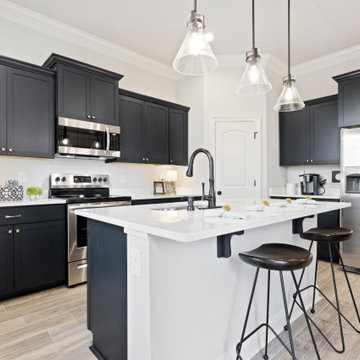
The community is carved out around beautiful, mature trees that give every homeowner a quiet and private backyard view. Most would describe this community as luxury meets location! These homes are loaded with features and within reach from great dining, shopping, Entertainment and schools. Upon completion, every home is move-in ready and include the following features at the base price: stainless steel kitchen appliances, gas fireplace, crown molding, tier 1 overlay cabinets (includes white, gray and stain options) with hardware, 3 CM granite countertops with under mount sinks throughout, framed bathroom mirrors, wood flooring in the living area, slate or travertine style tile in wet areas, LED lighting, post tension slab and fully sodded yard with a landscaping package. For a more custom look to fit your style, we offer the following upgrade options: painted exterior brick, kitchen appliance upgrade options, wood-look ceramic tile, quartz countertops and more! The community amenities include sidewalks, large common space for recreational use and a beautiful pond. Call us today to secure a homesite in the most desired community in Ascension Parish!
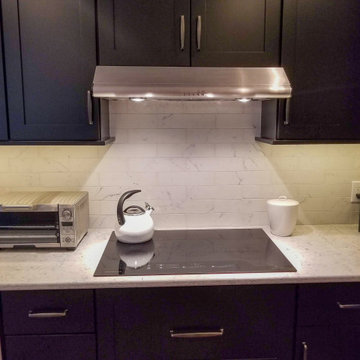
Pioneer Cabinetry
Shaker Door Style
Maple Painted Onyx - Black
MASTER BATH : Pioneer Cabinetry
Shaker Door Style in Maple Painted Dusk
HARDWARE : Antique Nickel
COUNTERTOPS
KITCHEN : Italian Waves Quartz
MASTER BATH : Smoke Quartz
BUILDER : Blue Water Homes
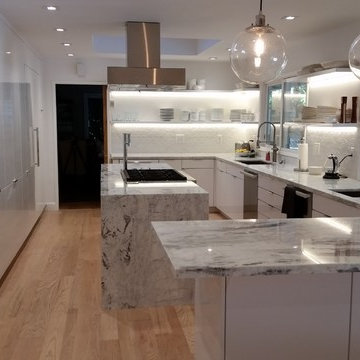
Swafford
Huge minimalist u-shaped light wood floor and black floor eat-in kitchen photo in San Francisco with an undermount sink, flat-panel cabinets, white cabinets, quartzite countertops, white backsplash, ceramic backsplash, stainless steel appliances and an island
Huge minimalist u-shaped light wood floor and black floor eat-in kitchen photo in San Francisco with an undermount sink, flat-panel cabinets, white cabinets, quartzite countertops, white backsplash, ceramic backsplash, stainless steel appliances and an island
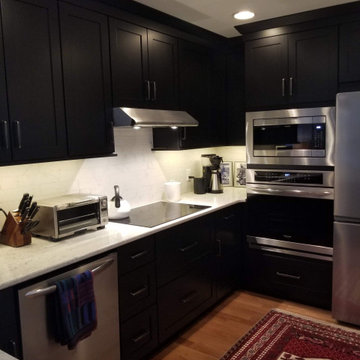
Pioneer Cabinetry
Shaker Door Style
Maple Painted Onyx - Black
MASTER BATH : Pioneer Cabinetry
Shaker Door Style in Maple Painted Dusk
HARDWARE : Antique Nickel
COUNTERTOPS
KITCHEN : Italian Waves Quartz
MASTER BATH : Smoke Quartz
BUILDER : Blue Water Homes
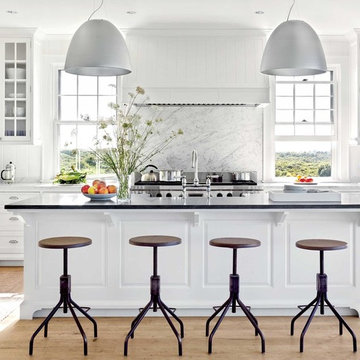
Kitchens can be the most expensive and complicated room to renovate in your home—an average project costs upward of $20,000 and takes around eight weeks to complete
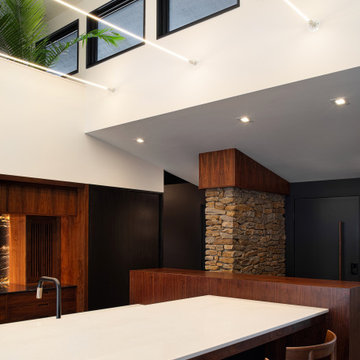
Example of a large 1950s single-wall light wood floor, black floor and vaulted ceiling eat-in kitchen design in Kansas City with an undermount sink, flat-panel cabinets, orange cabinets, quartz countertops, multicolored backsplash, granite backsplash, black appliances, an island and white countertops
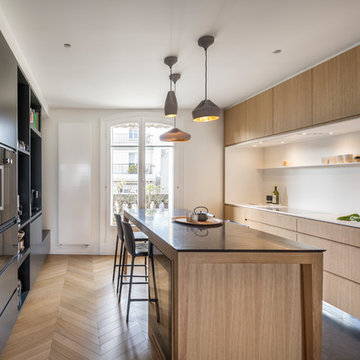
Sergio Grazia
Example of a trendy galley light wood floor and black floor open concept kitchen design in Paris with a single-bowl sink, beaded inset cabinets, light wood cabinets, solid surface countertops, white backsplash, black appliances and an island
Example of a trendy galley light wood floor and black floor open concept kitchen design in Paris with a single-bowl sink, beaded inset cabinets, light wood cabinets, solid surface countertops, white backsplash, black appliances and an island
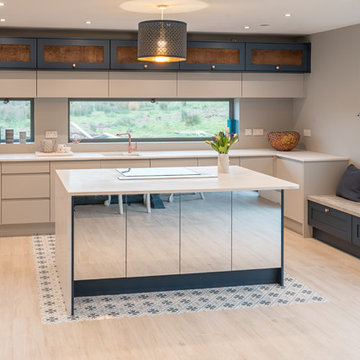
Luiza Blazejewska
Large trendy l-shaped light wood floor and black floor eat-in kitchen photo in Dublin with gray cabinets, an island, an undermount sink, flat-panel cabinets, beige backsplash, paneled appliances and beige countertops
Large trendy l-shaped light wood floor and black floor eat-in kitchen photo in Dublin with gray cabinets, an island, an undermount sink, flat-panel cabinets, beige backsplash, paneled appliances and beige countertops
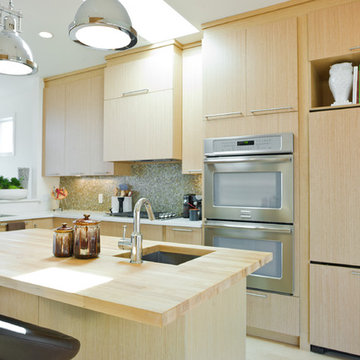
photo: www.shanekorpisto.com
Example of a mid-sized minimalist l-shaped light wood floor and black floor eat-in kitchen design in Vancouver with an undermount sink, flat-panel cabinets, light wood cabinets, multicolored backsplash, mosaic tile backsplash, stainless steel appliances, an island and wood countertops
Example of a mid-sized minimalist l-shaped light wood floor and black floor eat-in kitchen design in Vancouver with an undermount sink, flat-panel cabinets, light wood cabinets, multicolored backsplash, mosaic tile backsplash, stainless steel appliances, an island and wood countertops
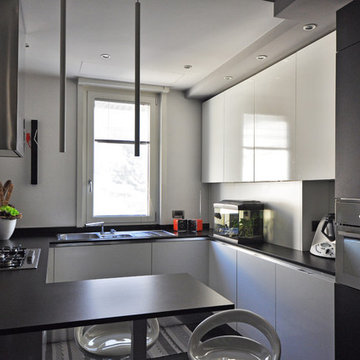
Enclosed kitchen - small contemporary u-shaped light wood floor and black floor enclosed kitchen idea in Other with a double-bowl sink, flat-panel cabinets, white cabinets, quartz countertops, stainless steel appliances, a peninsula and black countertops
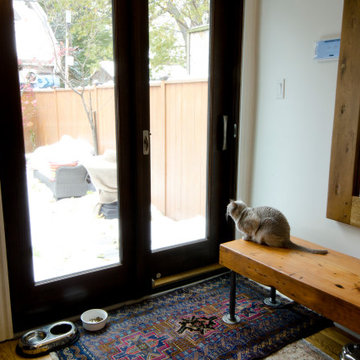
Large transitional galley light wood floor and black floor enclosed kitchen photo in Toronto with an undermount sink, recessed-panel cabinets, blue cabinets, quartz countertops, white backsplash, marble backsplash, paneled appliances, no island and white countertops
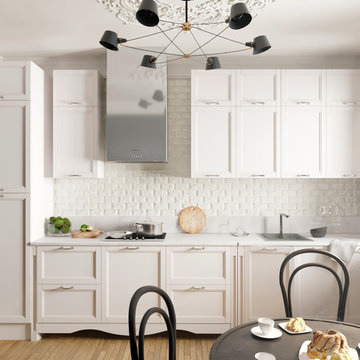
Design, modeling and visualization of the kitchen.
Example of a mid-sized danish light wood floor and black floor eat-in kitchen design in Other with a drop-in sink, marble countertops and an island
Example of a mid-sized danish light wood floor and black floor eat-in kitchen design in Other with a drop-in sink, marble countertops and an island
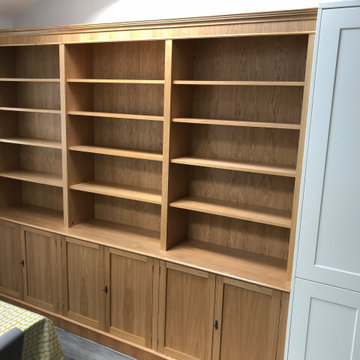
Contemporary Oak shaker style, three section fitted bookcase. Made with three base cupboards and adjustable shelfs. Polished to a light oak shade. Custom made for a house in Surrey.
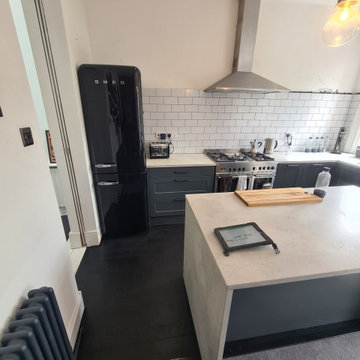
Full kitchen Refurbishment
Kitchen units installation
Quartz worktop installation
Electrical installation 1-st and 2-nd Fix
Plumbing Installation 1-st and 2-nd Fix
Appliances installation
wooden floor
Certifications
Light Wood Floor and Black Floor Kitchen Ideas
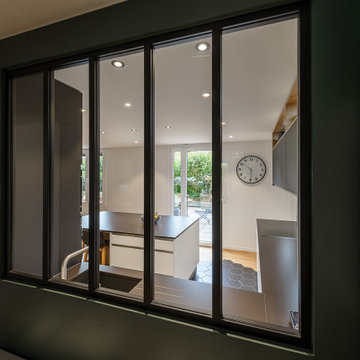
rénovation d'une cuisine complète avec mobilier chêne, blanc et noir, grand ilot central avec partie table, sol en tomettes noir et parquet et verrière
1





