Small Limestone Floor Kitchen Ideas
Refine by:
Budget
Sort by:Popular Today
1 - 20 of 456 photos

Enclosed kitchen - small transitional u-shaped limestone floor and gray floor enclosed kitchen idea in Seattle with an undermount sink, recessed-panel cabinets, white cabinets, quartz countertops, gray backsplash, ceramic backsplash, stainless steel appliances, no island and gray countertops

A galley kitchen was reconfigured and opened up to the living room to create a charming, bright u-shaped kitchen.
Example of a small classic u-shaped limestone floor kitchen design in New York with an undermount sink, shaker cabinets, beige cabinets, soapstone countertops, beige backsplash, limestone backsplash, paneled appliances and black countertops
Example of a small classic u-shaped limestone floor kitchen design in New York with an undermount sink, shaker cabinets, beige cabinets, soapstone countertops, beige backsplash, limestone backsplash, paneled appliances and black countertops
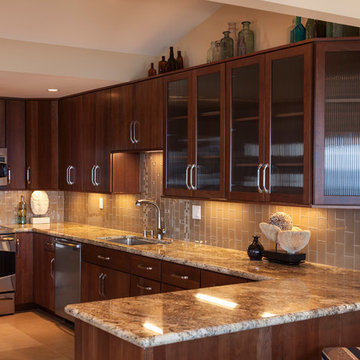
Small transitional l-shaped limestone floor eat-in kitchen photo in San Diego with an undermount sink, flat-panel cabinets, medium tone wood cabinets, granite countertops, beige backsplash, glass tile backsplash, stainless steel appliances and an island

Eat-in kitchen - small modern single-wall limestone floor and beige floor eat-in kitchen idea in Miami with an integrated sink, flat-panel cabinets, stainless steel cabinets, quartz countertops, gray backsplash, stone slab backsplash, stainless steel appliances, no island and gray countertops
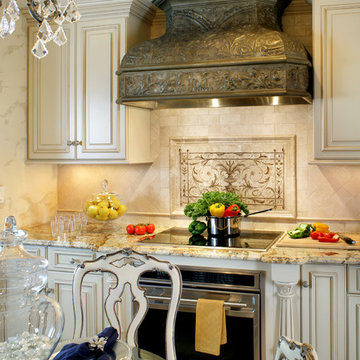
Peter Rymwid
Inspiration for a small timeless limestone floor eat-in kitchen remodel in New York with a farmhouse sink, raised-panel cabinets, granite countertops and stainless steel appliances
Inspiration for a small timeless limestone floor eat-in kitchen remodel in New York with a farmhouse sink, raised-panel cabinets, granite countertops and stainless steel appliances
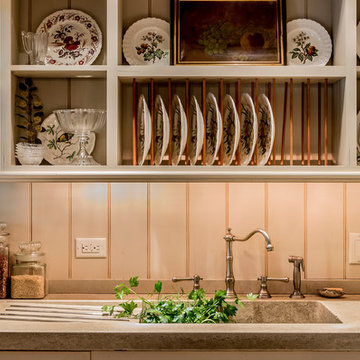
Integrated concrete sink and counter top
Eat-in kitchen - small country galley limestone floor eat-in kitchen idea in Chicago with an integrated sink, raised-panel cabinets, black cabinets, concrete countertops, white backsplash, paneled appliances and an island
Eat-in kitchen - small country galley limestone floor eat-in kitchen idea in Chicago with an integrated sink, raised-panel cabinets, black cabinets, concrete countertops, white backsplash, paneled appliances and an island
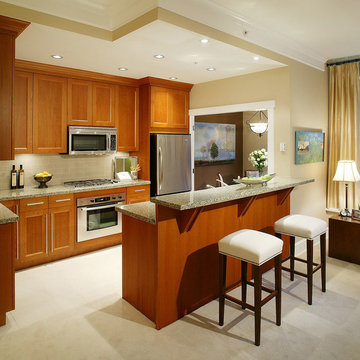
FOR DETAILS CALL US 786.348.5407
www.spacedesignmiami.com
Inspiration for a small timeless galley limestone floor eat-in kitchen remodel in Miami with medium tone wood cabinets, marble countertops, beige backsplash, ceramic backsplash, stainless steel appliances and an island
Inspiration for a small timeless galley limestone floor eat-in kitchen remodel in Miami with medium tone wood cabinets, marble countertops, beige backsplash, ceramic backsplash, stainless steel appliances and an island
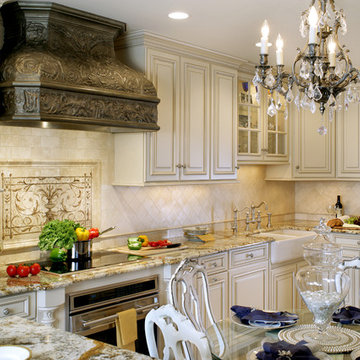
Peter Rymwid
Small elegant l-shaped limestone floor eat-in kitchen photo in New York with a farmhouse sink, raised-panel cabinets, granite countertops and stainless steel appliances
Small elegant l-shaped limestone floor eat-in kitchen photo in New York with a farmhouse sink, raised-panel cabinets, granite countertops and stainless steel appliances
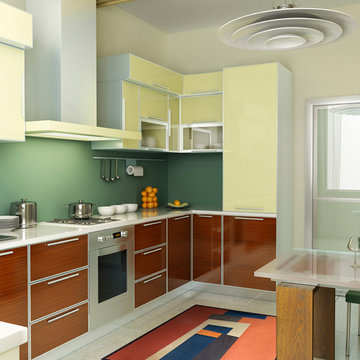
Linoleum rugs make a world of difference on tile or cement floors. They protect wood floors from the wear and tear especially under office chairs. Easy to maintain, an assortment of color combinations and highly durable .
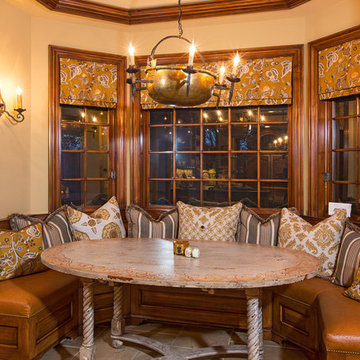
Built-in kitchen banquette with custom cauldron chandelier, faux ostrich fabric and Roman shades.
Example of a small u-shaped limestone floor eat-in kitchen design in Santa Barbara
Example of a small u-shaped limestone floor eat-in kitchen design in Santa Barbara
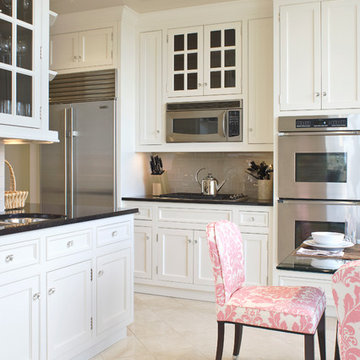
Art Deco style chairs covered in pink and cream damask printed linen around a glass top table enliven an all white Kitchen with chocolate granite countertops and taupe glass tiles. The lacquer ceiling gives the illusion of added height.
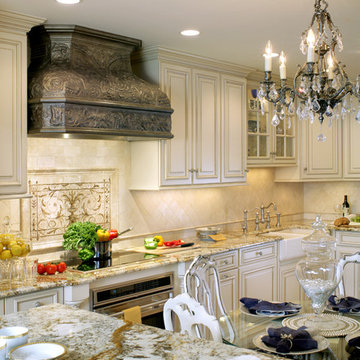
Peter Rymwid
Eat-in kitchen - small traditional limestone floor eat-in kitchen idea in New York with a farmhouse sink, raised-panel cabinets, granite countertops and stainless steel appliances
Eat-in kitchen - small traditional limestone floor eat-in kitchen idea in New York with a farmhouse sink, raised-panel cabinets, granite countertops and stainless steel appliances
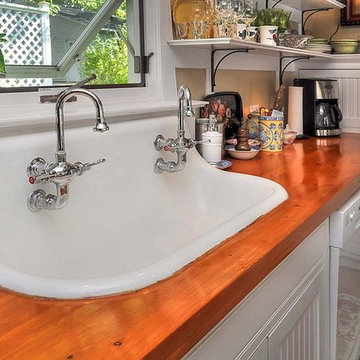
Custom Wood Countertops and compact appliances along with built-in cabinets and shelves showcase the antique tack sink from a local horse barn
Inspiration for a small coastal single-wall limestone floor eat-in kitchen remodel in Milwaukee with a farmhouse sink, beaded inset cabinets, white cabinets, wood countertops, white backsplash, white appliances and an island
Inspiration for a small coastal single-wall limestone floor eat-in kitchen remodel in Milwaukee with a farmhouse sink, beaded inset cabinets, white cabinets, wood countertops, white backsplash, white appliances and an island
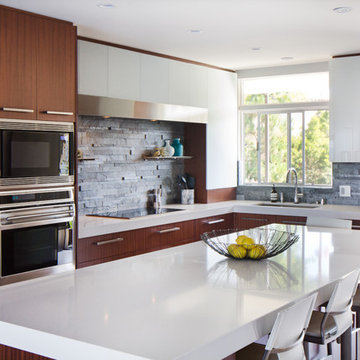
Inspiration for a small modern l-shaped limestone floor and white floor open concept kitchen remodel in Los Angeles with an undermount sink, flat-panel cabinets, medium tone wood cabinets, quartz countertops, gray backsplash, stone tile backsplash, stainless steel appliances and an island
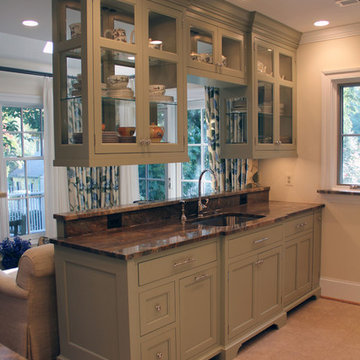
Example of a small classic galley limestone floor kitchen design in DC Metro with an undermount sink, recessed-panel cabinets, green cabinets, granite countertops and stainless steel appliances
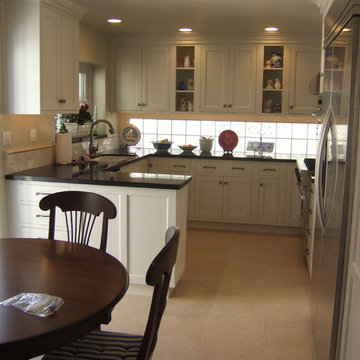
Example of a small classic u-shaped limestone floor eat-in kitchen design in Los Angeles with an undermount sink, white cabinets, granite countertops, white backsplash, subway tile backsplash, stainless steel appliances and a peninsula
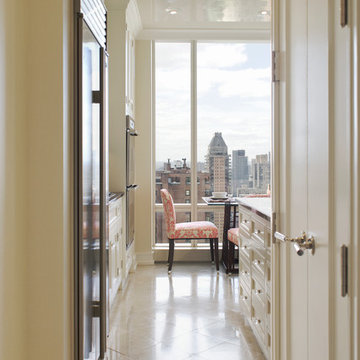
A lacquer ceiling adds glamour and sophistication to this Manhattan kitchen with open skyline views.
Example of a small transitional l-shaped limestone floor enclosed kitchen design in New York with an undermount sink, beaded inset cabinets, white cabinets, granite countertops, beige backsplash, glass tile backsplash and stainless steel appliances
Example of a small transitional l-shaped limestone floor enclosed kitchen design in New York with an undermount sink, beaded inset cabinets, white cabinets, granite countertops, beige backsplash, glass tile backsplash and stainless steel appliances
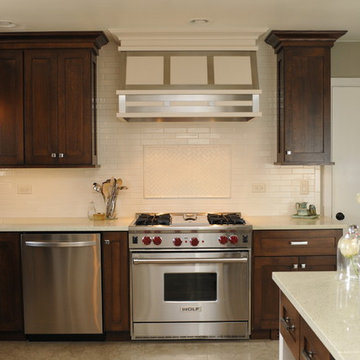
Carlos Vegara Photography
Small mid-century modern galley limestone floor eat-in kitchen photo in Chicago with a single-bowl sink, shaker cabinets, dark wood cabinets, quartz countertops, white backsplash, ceramic backsplash, stainless steel appliances and an island
Small mid-century modern galley limestone floor eat-in kitchen photo in Chicago with a single-bowl sink, shaker cabinets, dark wood cabinets, quartz countertops, white backsplash, ceramic backsplash, stainless steel appliances and an island
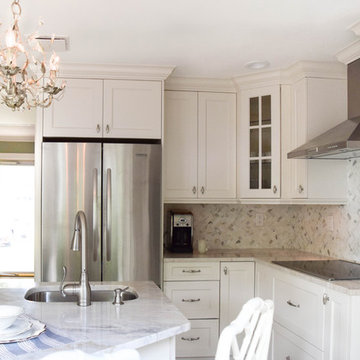
Ally Young
Inspiration for a small farmhouse u-shaped limestone floor eat-in kitchen remodel in New York with a drop-in sink, recessed-panel cabinets, white cabinets, quartzite countertops, gray backsplash, stone tile backsplash, stainless steel appliances and an island
Inspiration for a small farmhouse u-shaped limestone floor eat-in kitchen remodel in New York with a drop-in sink, recessed-panel cabinets, white cabinets, quartzite countertops, gray backsplash, stone tile backsplash, stainless steel appliances and an island
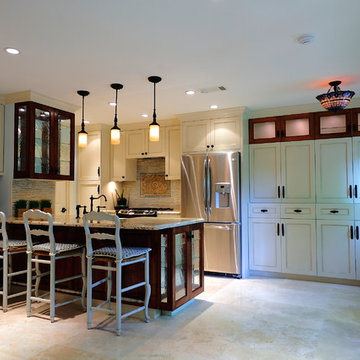
Traditional kitchen with painted white cabinets, a large kitchen island with room for 3 barstools, built in bench for the breakfast nook and desk with cork bulletin board.
Small Limestone Floor Kitchen Ideas
1





