Painted Wood Floor Kitchen Ideas
Refine by:
Budget
Sort by:Popular Today
341 - 360 of 4,547 photos
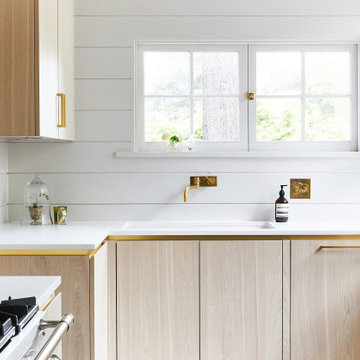
Inspiration for a contemporary painted wood floor kitchen pantry remodel in San Francisco with an integrated sink, flat-panel cabinets, light wood cabinets, solid surface countertops, white backsplash, ceramic backsplash, white appliances and white countertops
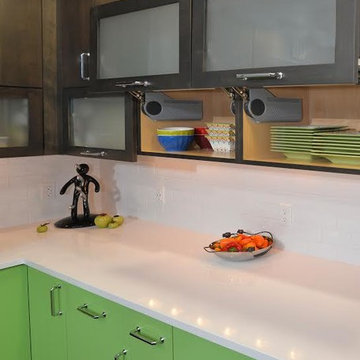
Example of a mid-sized eclectic l-shaped painted wood floor and gray floor enclosed kitchen design in Denver with an undermount sink, flat-panel cabinets, limestone countertops, white backsplash, ceramic backsplash, stainless steel appliances, green cabinets, an island and white countertops
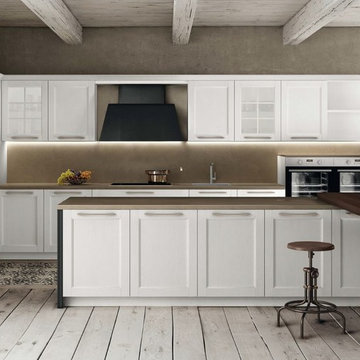
Transitional Kitchen with European playfulness of design
Mid-sized transitional l-shaped painted wood floor and white floor kitchen pantry photo in San Francisco with a drop-in sink, raised-panel cabinets, white cabinets, quartz countertops, stainless steel appliances, an island and brown countertops
Mid-sized transitional l-shaped painted wood floor and white floor kitchen pantry photo in San Francisco with a drop-in sink, raised-panel cabinets, white cabinets, quartz countertops, stainless steel appliances, an island and brown countertops
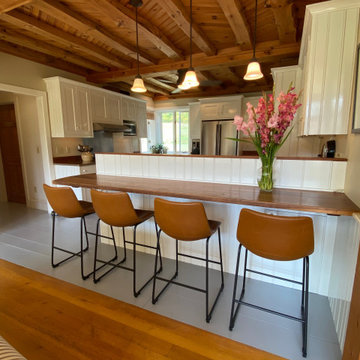
heavy editing and selective staging of the client's existing homewares shows off this expansive kitchen.
Large danish painted wood floor, gray floor and exposed beam eat-in kitchen photo in New York with a single-bowl sink, shaker cabinets, yellow cabinets, wood countertops, stainless steel appliances, no island and brown countertops
Large danish painted wood floor, gray floor and exposed beam eat-in kitchen photo in New York with a single-bowl sink, shaker cabinets, yellow cabinets, wood countertops, stainless steel appliances, no island and brown countertops
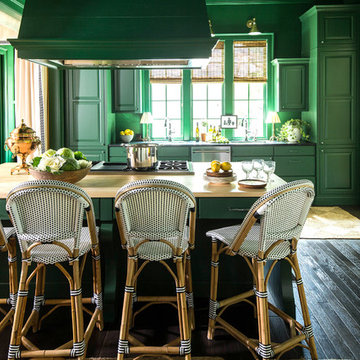
Large ornate l-shaped painted wood floor and black floor eat-in kitchen photo in Tampa with raised-panel cabinets, green cabinets, wood countertops, paneled appliances, an island and brown countertops
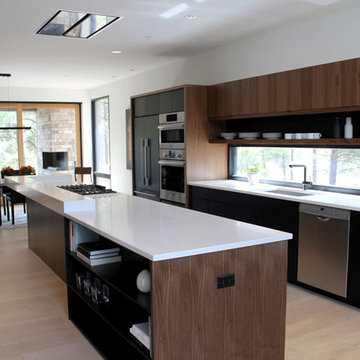
3 CM Denali Quartz
Open concept kitchen - large contemporary galley painted wood floor and white floor open concept kitchen idea in Albuquerque with an undermount sink, flat-panel cabinets, black cabinets, quartz countertops, stainless steel appliances, an island and white countertops
Open concept kitchen - large contemporary galley painted wood floor and white floor open concept kitchen idea in Albuquerque with an undermount sink, flat-panel cabinets, black cabinets, quartz countertops, stainless steel appliances, an island and white countertops
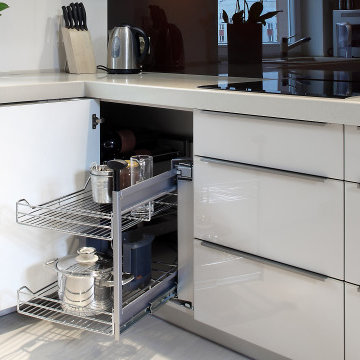
Slab cabinets installed for extra storage options.
Mid-sized minimalist l-shaped painted wood floor and beige floor kitchen photo in Los Angeles with an integrated sink, flat-panel cabinets, white cabinets, laminate countertops, brown backsplash, glass sheet backsplash, stainless steel appliances, no island and beige countertops
Mid-sized minimalist l-shaped painted wood floor and beige floor kitchen photo in Los Angeles with an integrated sink, flat-panel cabinets, white cabinets, laminate countertops, brown backsplash, glass sheet backsplash, stainless steel appliances, no island and beige countertops
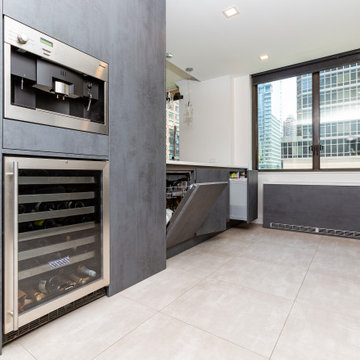
Small minimalist galley painted wood floor and gray floor eat-in kitchen photo in New York with an undermount sink, flat-panel cabinets, gray cabinets, quartz countertops, white backsplash, quartz backsplash, paneled appliances, an island and white countertops
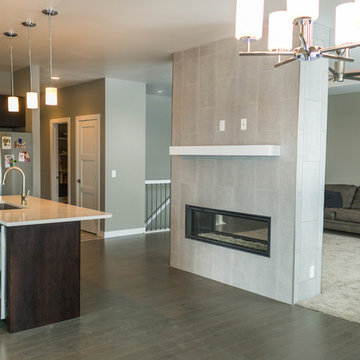
New contruction home that offers flat-gray tones throughout the house. It has a contempary look, but almost feels transitional with the neutral colors and gray furniture. It's very sleek and eye-catching when walking from room to room.
Photo features stainless steel faucet, undermount stone sink, white subway tile. Also, a dual fireplace overseeing the kitchen and living room. White mantel on both sides with TV mounts.Food pantry just off the kitchen.
Photos by Chad Nelson
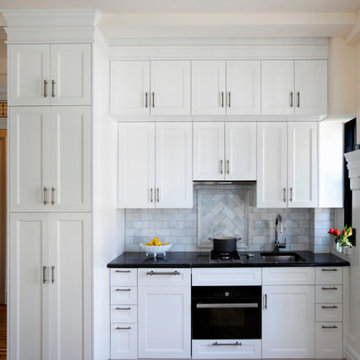
Eat-in kitchen - mid-sized contemporary single-wall painted wood floor and brown floor eat-in kitchen idea in New York with a single-bowl sink, raised-panel cabinets, white cabinets, quartzite countertops, gray backsplash, stone tile backsplash, no island and black countertops

Custom cabinetry for the kitchen island.
Inspiration for a mid-sized modern l-shaped painted wood floor and black floor enclosed kitchen remodel in Boston with an undermount sink, flat-panel cabinets, white cabinets, quartzite countertops, gray backsplash, porcelain backsplash, stainless steel appliances, an island and yellow countertops
Inspiration for a mid-sized modern l-shaped painted wood floor and black floor enclosed kitchen remodel in Boston with an undermount sink, flat-panel cabinets, white cabinets, quartzite countertops, gray backsplash, porcelain backsplash, stainless steel appliances, an island and yellow countertops

Stacy Zarin Goldberg Photography
Example of a transitional galley painted wood floor and black floor kitchen design in DC Metro with white cabinets, quartzite countertops, white backsplash, subway tile backsplash, stainless steel appliances, shaker cabinets and a farmhouse sink
Example of a transitional galley painted wood floor and black floor kitchen design in DC Metro with white cabinets, quartzite countertops, white backsplash, subway tile backsplash, stainless steel appliances, shaker cabinets and a farmhouse sink
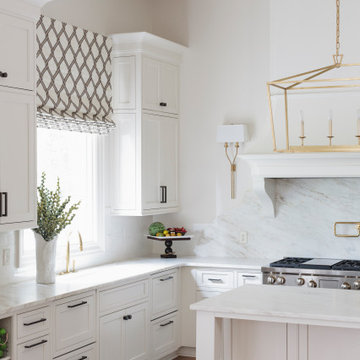
Contemporary style kitchen in Tuscaloosa, AL featuring a large island, a cabinet-style fridge, and a curved range hood cover.
Large trendy u-shaped painted wood floor kitchen photo in Birmingham with a double-bowl sink, recessed-panel cabinets, white cabinets, paneled appliances, an island and white countertops
Large trendy u-shaped painted wood floor kitchen photo in Birmingham with a double-bowl sink, recessed-panel cabinets, white cabinets, paneled appliances, an island and white countertops
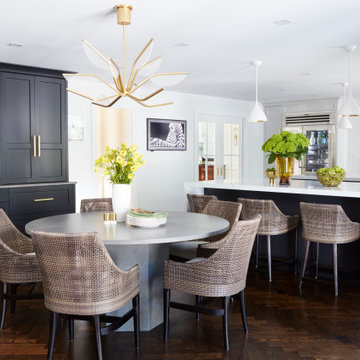
This beautiful yet highly functional space was remodeled for a busy, active family. Flush ceiling beams joined two rooms, and the back wall was extended out six feet to create a new, open layout with areas for cooking, dining, and entertaining. The homeowner is a decorator with a vision for the new kitchen that leverages low-maintenance materials with modern, clean lines. Durable Quartz countertops and full-height slab backsplash sit atop white overlay cabinets around the perimeter, with angled shaker doors and matte brass hardware adding polish. There is a functional “working” island for cooking, storage, and an integrated microwave, as well as a second waterfall-edge island delineated for seating. A soft slate black was chosen for the bases of both islands to ground the center of the space and set them apart from the perimeter. The custom stainless-steel hood features “Cartier” screws detailing matte brass accents and anchors the Wolf 48” dual fuel range. A new window, framed by glass display cabinets, adds brightness along the rear wall, with dark herringbone floors creating a solid presence throughout the space.
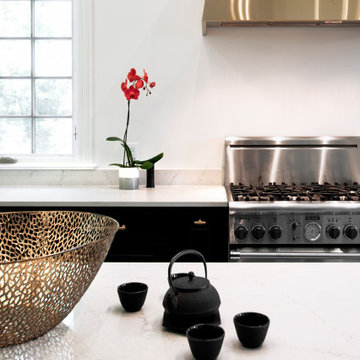
Huge eclectic u-shaped painted wood floor and blue floor eat-in kitchen photo in Nashville with a farmhouse sink, beaded inset cabinets, black cabinets, quartz countertops, white backsplash, ceramic backsplash, paneled appliances, an island and white countertops
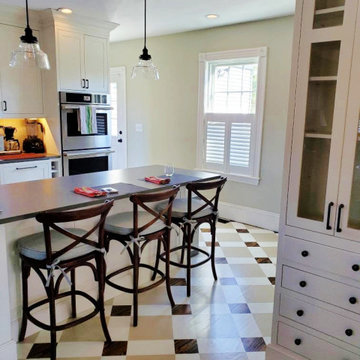
Finished custom Farmhouse floor, paint design over stained floor, designed by Client.
Example of a farmhouse painted wood floor and multicolored floor eat-in kitchen design in Boston with a farmhouse sink, recessed-panel cabinets, white cabinets, quartz countertops, green backsplash, cement tile backsplash, stainless steel appliances, a peninsula and brown countertops
Example of a farmhouse painted wood floor and multicolored floor eat-in kitchen design in Boston with a farmhouse sink, recessed-panel cabinets, white cabinets, quartz countertops, green backsplash, cement tile backsplash, stainless steel appliances, a peninsula and brown countertops
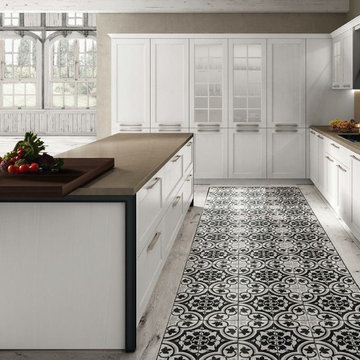
Transitional Kitchen with European playfulness of design
Kitchen pantry - mid-sized transitional l-shaped painted wood floor and white floor kitchen pantry idea in San Francisco with a drop-in sink, raised-panel cabinets, white cabinets, quartz countertops, stainless steel appliances, an island and brown countertops
Kitchen pantry - mid-sized transitional l-shaped painted wood floor and white floor kitchen pantry idea in San Francisco with a drop-in sink, raised-panel cabinets, white cabinets, quartz countertops, stainless steel appliances, an island and brown countertops
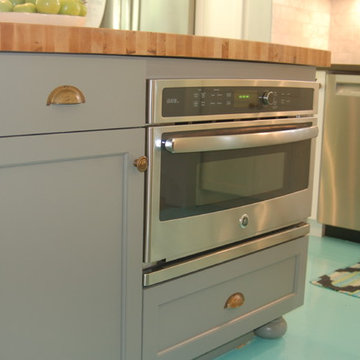
Susan Siburn
Enclosed kitchen - mid-sized traditional l-shaped painted wood floor enclosed kitchen idea in New York with a farmhouse sink, recessed-panel cabinets, white cabinets, granite countertops, white backsplash, subway tile backsplash, stainless steel appliances and an island
Enclosed kitchen - mid-sized traditional l-shaped painted wood floor enclosed kitchen idea in New York with a farmhouse sink, recessed-panel cabinets, white cabinets, granite countertops, white backsplash, subway tile backsplash, stainless steel appliances and an island
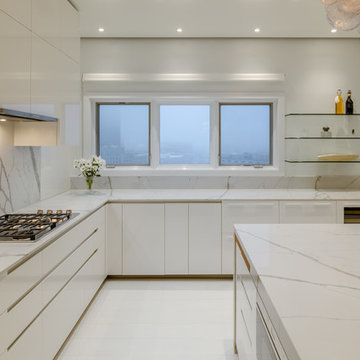
Nathan Scott Photography
Eat-in kitchen - mid-sized u-shaped painted wood floor and white floor eat-in kitchen idea in Other with an undermount sink, flat-panel cabinets, white cabinets, white appliances and an island
Eat-in kitchen - mid-sized u-shaped painted wood floor and white floor eat-in kitchen idea in Other with an undermount sink, flat-panel cabinets, white cabinets, white appliances and an island
Painted Wood Floor Kitchen Ideas
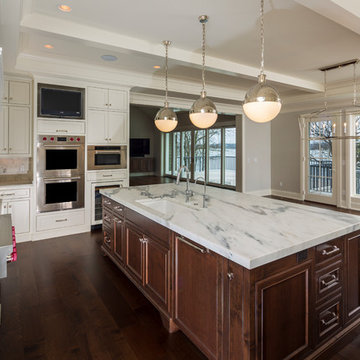
Enjoy lake views from the kitchen! The open kitchen leads into the great room and ensures plenty of room for entertaining.
Inspiration for a large craftsman u-shaped painted wood floor and brown floor eat-in kitchen remodel in Milwaukee with an undermount sink, shaker cabinets, white cabinets, marble countertops, white backsplash, paneled appliances, an island and white countertops
Inspiration for a large craftsman u-shaped painted wood floor and brown floor eat-in kitchen remodel in Milwaukee with an undermount sink, shaker cabinets, white cabinets, marble countertops, white backsplash, paneled appliances, an island and white countertops
18





