Small Painted Wood Floor Kitchen Ideas
Refine by:
Budget
Sort by:Popular Today
1 - 20 of 553 photos
Item 1 of 3
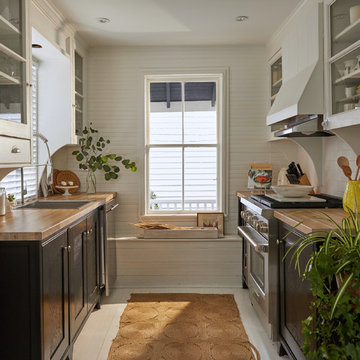
Compact galley Kitchen, glass front, Bead board and Shaker style
Example of a small beach style galley painted wood floor and white floor kitchen design in Providence with a drop-in sink, shaker cabinets, white cabinets, wood countertops, white backsplash, subway tile backsplash and stainless steel appliances
Example of a small beach style galley painted wood floor and white floor kitchen design in Providence with a drop-in sink, shaker cabinets, white cabinets, wood countertops, white backsplash, subway tile backsplash and stainless steel appliances

Kohler Harborview utility sink.
Eat-in kitchen - small farmhouse single-wall painted wood floor and beige floor eat-in kitchen idea in Philadelphia with a farmhouse sink, flat-panel cabinets, blue cabinets, no island, laminate countertops, gray backsplash and stone slab backsplash
Eat-in kitchen - small farmhouse single-wall painted wood floor and beige floor eat-in kitchen idea in Philadelphia with a farmhouse sink, flat-panel cabinets, blue cabinets, no island, laminate countertops, gray backsplash and stone slab backsplash

Summer cottage by Mullman Seidman Architects.
© Mullman Seidman Architects
Small beach style u-shaped painted wood floor eat-in kitchen photo in New York with a farmhouse sink, flat-panel cabinets, blue cabinets, quartz countertops, white backsplash, ceramic backsplash, white appliances and no island
Small beach style u-shaped painted wood floor eat-in kitchen photo in New York with a farmhouse sink, flat-panel cabinets, blue cabinets, quartz countertops, white backsplash, ceramic backsplash, white appliances and no island
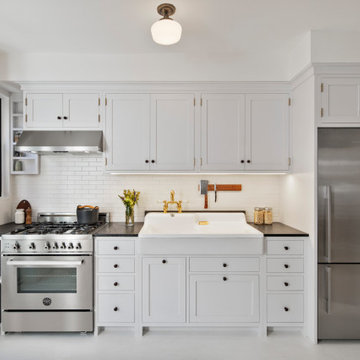
Kitchen - small transitional single-wall painted wood floor and white floor kitchen idea in New York with a farmhouse sink, shaker cabinets, gray cabinets, marble countertops, yellow backsplash, subway tile backsplash, stainless steel appliances and gray countertops

charming Sea cliff turn of century victorian needed a renovation that was appropriate to the vintage yet, edgy styling.
a textured natural oak farm sink base juxtaposed a soft gray, with the heavy shelves on the wall made this kitchen unique.
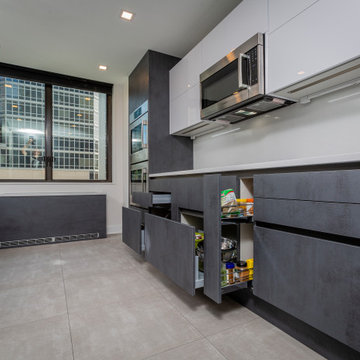
Example of a small minimalist galley painted wood floor and gray floor eat-in kitchen design in New York with an undermount sink, flat-panel cabinets, gray cabinets, quartz countertops, white backsplash, quartz backsplash, paneled appliances, an island and white countertops
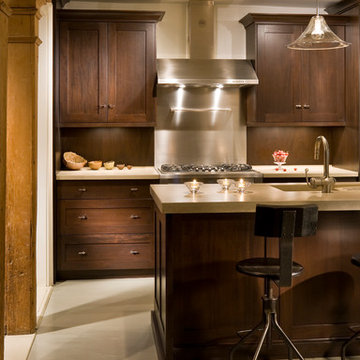
walnut cabinets, concrete countertops with integral sink. Integrated refrigerator.
Inspiration for a small eclectic galley painted wood floor enclosed kitchen remodel in Chicago with an integrated sink, flat-panel cabinets, dark wood cabinets, concrete countertops, metallic backsplash, stainless steel appliances and an island
Inspiration for a small eclectic galley painted wood floor enclosed kitchen remodel in Chicago with an integrated sink, flat-panel cabinets, dark wood cabinets, concrete countertops, metallic backsplash, stainless steel appliances and an island
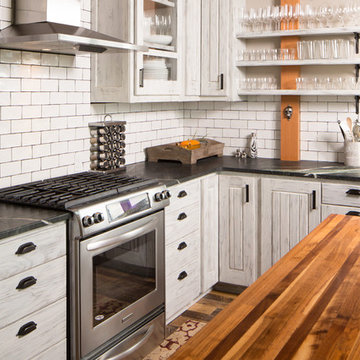
Featuring the home of Chris and Thea Upchurh, owners of Uphurch Vineyards. ( https://upchurchvineyard.com/)
Photography by Alex Crook (www.alexcrook.com) for Seattle Magazine (www.seattlemag.com)
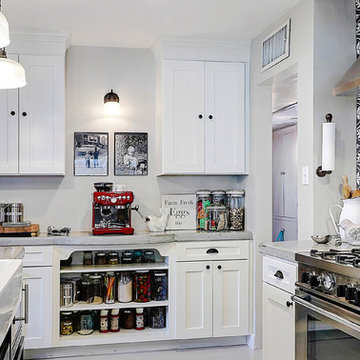
View to the coffee bar. Custom concrete countertops throughout.
Example of a small country galley painted wood floor and gray floor eat-in kitchen design with a farmhouse sink, shaker cabinets, white cabinets, concrete countertops, gray backsplash, cement tile backsplash, stainless steel appliances and an island
Example of a small country galley painted wood floor and gray floor eat-in kitchen design with a farmhouse sink, shaker cabinets, white cabinets, concrete countertops, gray backsplash, cement tile backsplash, stainless steel appliances and an island

Debbie Schwab Photography.
Painting the bottom cabinets black and the top cabinets cream add height to the room. All the knobs are vintage green glass.
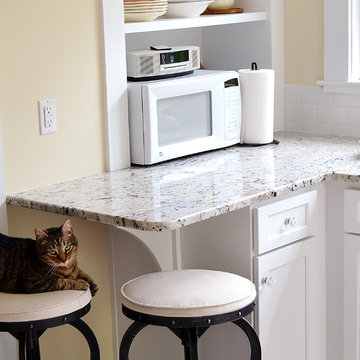
This kitchen was designed by Gail O’Rourke of White Wood Kitchens using Fieldstone Cabinetry. The design included a Roseburg door style with all plywood cabinets. With soft close doors and drawers, the homeowners do not have to worry about scaring the cat, which likes to hang out in the kitchen. The countertops are White Ice Granite and the backsplash is white subway tiles. The floating shelves also compliment the kitchen perfectly.

This used to be a dark stained wood kitchen and with dark granite countertops and floor. We painted the cabinets, changed the countertops and back splash, appliances and added floating floor.

The PLJW 109 wall mount range hood can also double as an under cabinet hood! That's not the only way this hood is versatile. It features a 4-speed blower, adapting to a wide variety of cooking styles. Just push the button to set the blower to the higher speed for more intense cooking, and vice versa for your less demanding food in the kitchen. Easy!
This wall range hood includes two heat lamp sockets to warm your food before it's served. And if you don't need these, they also double as additional lighting. Once you're done cooking, you can easily remove the stainless steel baffle filters. Wash these by hand with soap and warm water or toss them in the dishwasher – they won't become damaged.
For more specs and features, visit the product page below:
https://www.prolinerangehoods.com/catalogsearch/result/?q=pljw%20109
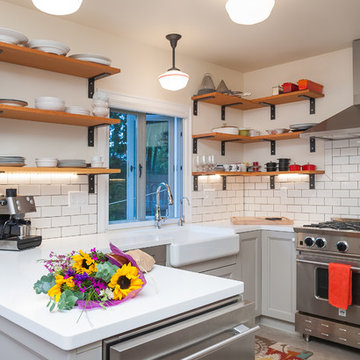
Aaron Ziltener
Inspiration for a small transitional u-shaped painted wood floor eat-in kitchen remodel in Portland with a farmhouse sink, recessed-panel cabinets, gray cabinets, solid surface countertops, white backsplash, ceramic backsplash, stainless steel appliances and a peninsula
Inspiration for a small transitional u-shaped painted wood floor eat-in kitchen remodel in Portland with a farmhouse sink, recessed-panel cabinets, gray cabinets, solid surface countertops, white backsplash, ceramic backsplash, stainless steel appliances and a peninsula
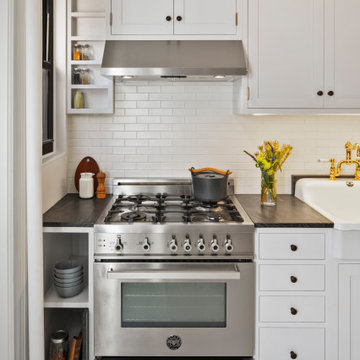
Inspiration for a small transitional single-wall painted wood floor and white floor kitchen remodel in New York with a farmhouse sink, shaker cabinets, gray cabinets, marble countertops, yellow backsplash, subway tile backsplash, stainless steel appliances and gray countertops
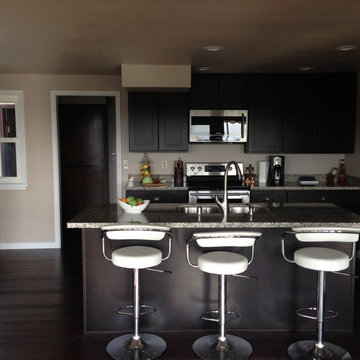
Example of a small minimalist l-shaped painted wood floor open concept kitchen design in Seattle with a double-bowl sink, black cabinets, granite countertops, stainless steel appliances and an island
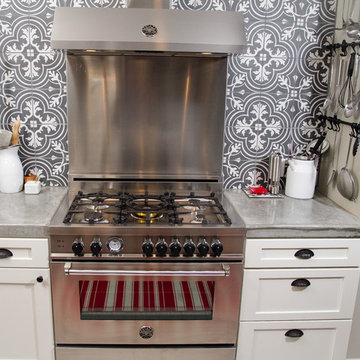
Jealous? You should be! This professional Bertazzoni stove sits center stage!
Small country galley painted wood floor and gray floor eat-in kitchen photo in Phoenix with a farmhouse sink, shaker cabinets, white cabinets, concrete countertops, gray backsplash, cement tile backsplash, stainless steel appliances and an island
Small country galley painted wood floor and gray floor eat-in kitchen photo in Phoenix with a farmhouse sink, shaker cabinets, white cabinets, concrete countertops, gray backsplash, cement tile backsplash, stainless steel appliances and an island
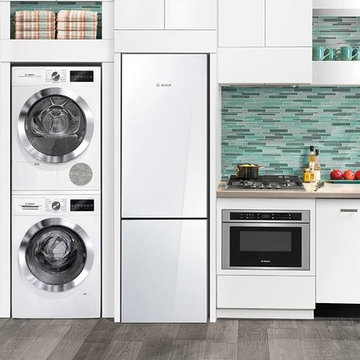
Design should create a sense of space, not just occupy it. The Bosch 24” kitchen seamlessly integrates into small spaces so you can get the most out of your kitchen.
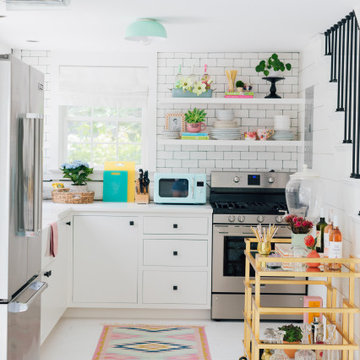
Photographs by Julia Dags | Copyright © 2019 Happily Eva After, Inc. All Rights Reserved.
Example of a small l-shaped painted wood floor and white floor kitchen design in New York with a farmhouse sink, flat-panel cabinets, white cabinets, marble countertops, white backsplash, ceramic backsplash, stainless steel appliances, no island and white countertops
Example of a small l-shaped painted wood floor and white floor kitchen design in New York with a farmhouse sink, flat-panel cabinets, white cabinets, marble countertops, white backsplash, ceramic backsplash, stainless steel appliances, no island and white countertops
Small Painted Wood Floor Kitchen Ideas
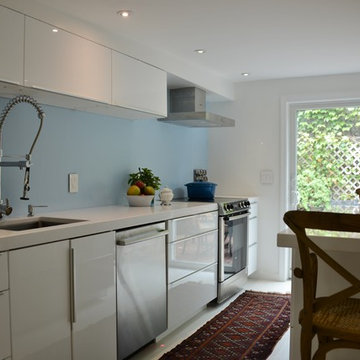
C Barry
Small elegant galley painted wood floor eat-in kitchen photo in Boston with an undermount sink, flat-panel cabinets, white cabinets, quartz countertops, blue backsplash and stainless steel appliances
Small elegant galley painted wood floor eat-in kitchen photo in Boston with an undermount sink, flat-panel cabinets, white cabinets, quartz countertops, blue backsplash and stainless steel appliances
1





