Plywood Floor Kitchen Ideas
Refine by:
Budget
Sort by:Popular Today
341 - 360 of 2,154 photos
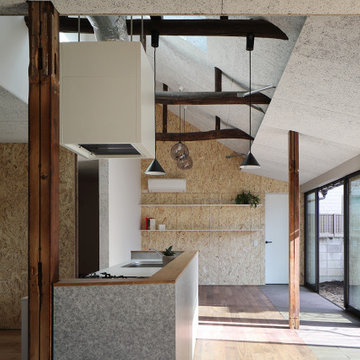
築80年の古民家を外壁と屋根、木の主要構造部分を残し
スケルトンにしたフルリノベーション。
既存の平天井を撤去して、トップライトを新設し、
明るさと天井の高い開放的な空間を実現している。
耐震補強として既存の柱や新規柱にMDF合板を貼り、そのまま仕上として見せることで、空間の自然なアクセントとしている。
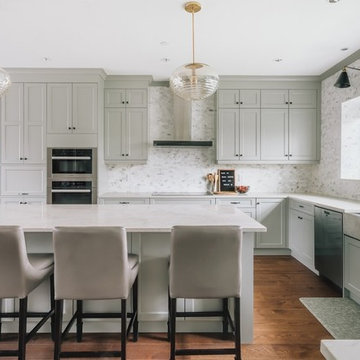
Kitchen Design at William Residence (Custom Home) Designed by Linhan Design.
A Transitional kitchen design with marble mosaic finished wall. The white color made the area bright with clean lines on the cabinetry. The under counter sink makes the counter top very sleek and stylish making the area a bit larger.
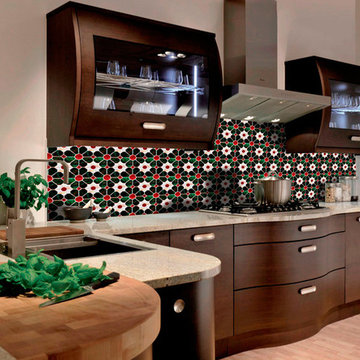
Hand made mosaic artistic tiles designed and produced on the Gold Coast - Australia.
They have an artistic quality with a touch of variation in their colour, shade, tone and size. Each product has an intrinsic characteristic that is peculiar to them.
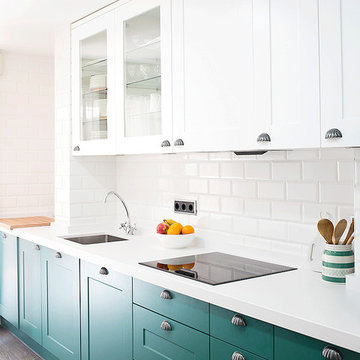
Fotos vía Ebom
Example of a mid-sized urban single-wall plywood floor enclosed kitchen design in Madrid with wood countertops, white backsplash, a single-bowl sink, recessed-panel cabinets, green cabinets, subway tile backsplash and no island
Example of a mid-sized urban single-wall plywood floor enclosed kitchen design in Madrid with wood countertops, white backsplash, a single-bowl sink, recessed-panel cabinets, green cabinets, subway tile backsplash and no island
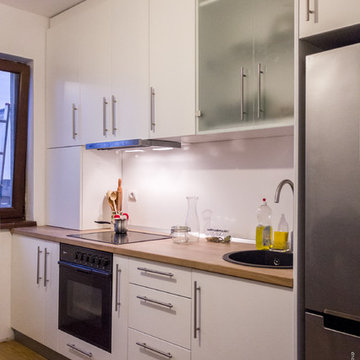
Stefan Danila, Morem Group
Inspiration for a small contemporary single-wall plywood floor enclosed kitchen remodel in Other with a single-bowl sink, flat-panel cabinets, white cabinets, laminate countertops, white backsplash and no island
Inspiration for a small contemporary single-wall plywood floor enclosed kitchen remodel in Other with a single-bowl sink, flat-panel cabinets, white cabinets, laminate countertops, white backsplash and no island

食事の支度をしながら、お子様の勉強を見てあげられる
配置にしています。
Mid-sized trendy single-wall plywood floor and gray floor enclosed kitchen photo in Other with an integrated sink, black cabinets, recycled glass countertops, brown backsplash, paneled appliances, an island, white countertops and flat-panel cabinets
Mid-sized trendy single-wall plywood floor and gray floor enclosed kitchen photo in Other with an integrated sink, black cabinets, recycled glass countertops, brown backsplash, paneled appliances, an island, white countertops and flat-panel cabinets
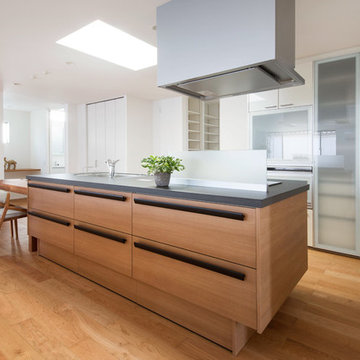
二世帯住宅
Example of a minimalist single-wall plywood floor and brown floor eat-in kitchen design in Other with an undermount sink, flat-panel cabinets, medium tone wood cabinets, stainless steel appliances, an island and black countertops
Example of a minimalist single-wall plywood floor and brown floor eat-in kitchen design in Other with an undermount sink, flat-panel cabinets, medium tone wood cabinets, stainless steel appliances, an island and black countertops
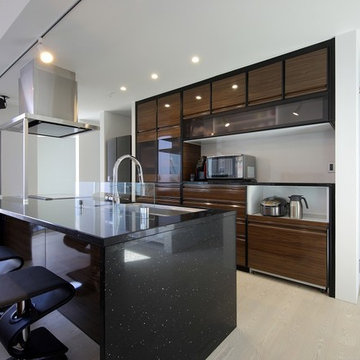
建築工房DADA
Example of a minimalist single-wall plywood floor and white floor eat-in kitchen design in Other with an undermount sink, beaded inset cabinets, brown cabinets, solid surface countertops, window backsplash, stainless steel appliances, an island and black countertops
Example of a minimalist single-wall plywood floor and white floor eat-in kitchen design in Other with an undermount sink, beaded inset cabinets, brown cabinets, solid surface countertops, window backsplash, stainless steel appliances, an island and black countertops
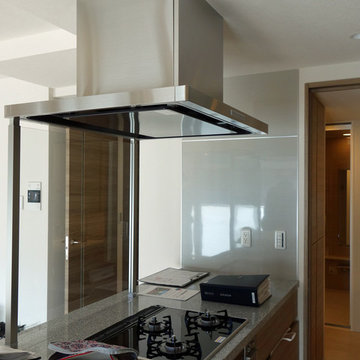
オープンスタイルのキッチン。ひとくちにそうは言っても、どんなタイプがいい?
LD側にあるのはシンク(流し)かレンジ(コンロ)か、それとも両方なのか。あるいは一部だけは隠したいセミオープンなのか。キッチンの場合はイメージだけではなく作業のしやすさが求められる。
これまでに使い慣れた手順に沿っているか否か。シニアの場合は特に習慣を急には変えられないかもしれない。
シンクからレンジへと一列型で左から右へという流れ。それが2列型になって、シンクとレンジの関係が振り返りになる。そんな大転換に慣れるのか?そんな実験がこれから始まる!
キッチンのレイアウト。
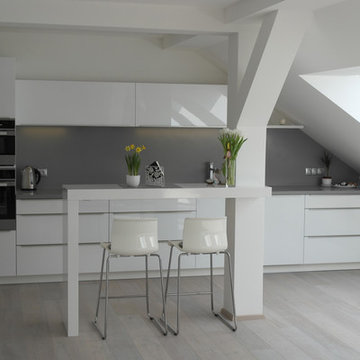
Example of a mid-sized trendy galley plywood floor open concept kitchen design in Other with a drop-in sink, flat-panel cabinets, white cabinets, laminate countertops, gray backsplash, stainless steel appliances and an island
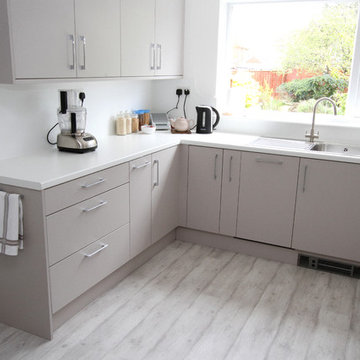
A U-shaped kitchen with laminated tops, integrated appliances and PWS Cashmere doors.
Enclosed kitchen - mid-sized modern u-shaped plywood floor enclosed kitchen idea in Wiltshire with a drop-in sink, flat-panel cabinets, beige cabinets, laminate countertops, multicolored backsplash, black appliances and no island
Enclosed kitchen - mid-sized modern u-shaped plywood floor enclosed kitchen idea in Wiltshire with a drop-in sink, flat-panel cabinets, beige cabinets, laminate countertops, multicolored backsplash, black appliances and no island
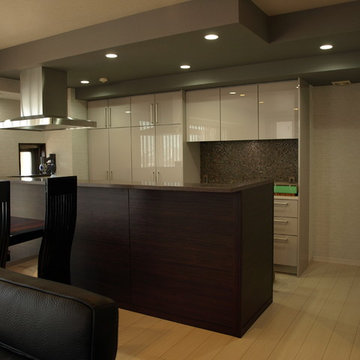
キッチンはリビングダイニングとは別室になっていましたが、壁付けのレンジフードが付いていた壁や吊戸棚を全て取り去り、明るくて解放感のある対面式のオープンキッチンとしました。
キッチン本体は交換せずに、元々キッチンと壁との間にあった幅45㎝奥行60㎝の使いずらかった食品庫を撤去。
キッチン本体は15㎝だけ左に移動して凹凸のある化粧板で囲い、茶系で石目調の人造大理石のカウンターを取付けました。
背面の収納は全てを交換しています。食品庫やシンクの上の吊戸棚が無くなった分、たっぷりと収納出来て出し入れしやすいようにお計画しています。
キッチンの様な水跳ねのある箇所で色の濃いカウンターを使うと水の中の成分によりシミが目立つことがありますので、濃い色を使いたいときはシミや傷の目立ちずらい石目調の種類をお勧めしています。
Photo by Yoshimi Sunaga
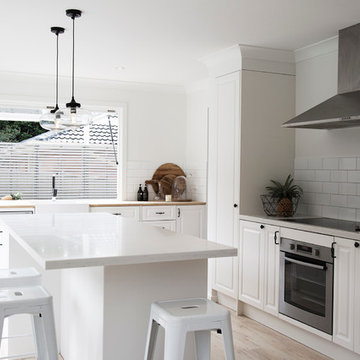
TALOSTONE
Trendy l-shaped plywood floor open concept kitchen photo in Sydney with quartz countertops, an undermount sink, raised-panel cabinets, white cabinets, white backsplash, porcelain backsplash, stainless steel appliances and an island
Trendy l-shaped plywood floor open concept kitchen photo in Sydney with quartz countertops, an undermount sink, raised-panel cabinets, white cabinets, white backsplash, porcelain backsplash, stainless steel appliances and an island

Example of a mid-sized trendy l-shaped plywood floor, brown floor and coffered ceiling enclosed kitchen design in Other with an integrated sink, shaker cabinets, white cabinets, laminate countertops, white backsplash, ceramic backsplash, stainless steel appliances and white countertops
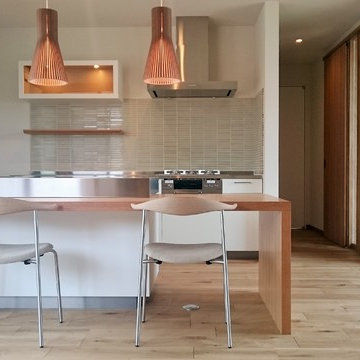
Example of a mid-sized danish galley plywood floor open concept kitchen design in Other with an integrated sink, flat-panel cabinets, white cabinets, solid surface countertops, stainless steel appliances and an island
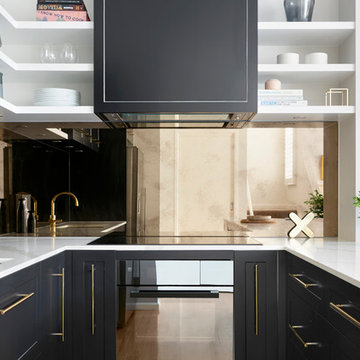
Tom Roe
Large elegant u-shaped plywood floor and brown floor kitchen pantry photo in Melbourne with a double-bowl sink, raised-panel cabinets, black cabinets, marble countertops, metallic backsplash, glass tile backsplash, colored appliances, an island and white countertops
Large elegant u-shaped plywood floor and brown floor kitchen pantry photo in Melbourne with a double-bowl sink, raised-panel cabinets, black cabinets, marble countertops, metallic backsplash, glass tile backsplash, colored appliances, an island and white countertops
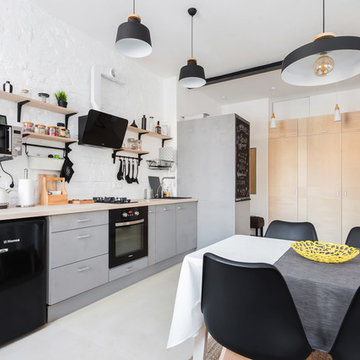
Example of a mid-sized urban single-wall plywood floor and beige floor eat-in kitchen design in Other with a drop-in sink, gray cabinets, wood countertops, white backsplash, black appliances, no island and flat-panel cabinets
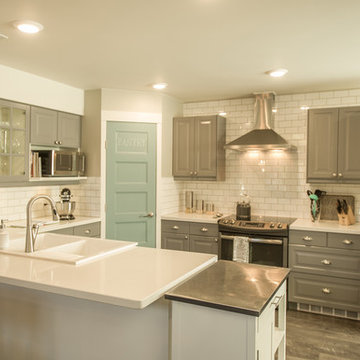
Archbould Photography
Mid-sized trendy u-shaped plywood floor eat-in kitchen photo in Other with a farmhouse sink, beaded inset cabinets, gray cabinets, quartz countertops, white backsplash, ceramic backsplash, colored appliances and a peninsula
Mid-sized trendy u-shaped plywood floor eat-in kitchen photo in Other with a farmhouse sink, beaded inset cabinets, gray cabinets, quartz countertops, white backsplash, ceramic backsplash, colored appliances and a peninsula
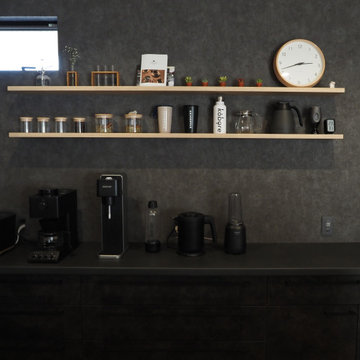
Inspiration for a modern single-wall plywood floor, beige floor and wallpaper ceiling eat-in kitchen remodel in Other
Plywood Floor Kitchen Ideas
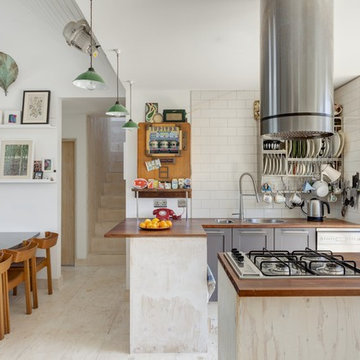
Example of a beach style l-shaped plywood floor and beige floor eat-in kitchen design in Kent with a drop-in sink, shaker cabinets, gray cabinets, wood countertops, white backsplash, subway tile backsplash, stainless steel appliances, an island and brown countertops
18





