Slate Floor Kitchen with Two Islands Ideas
Refine by:
Budget
Sort by:Popular Today
1 - 20 of 317 photos
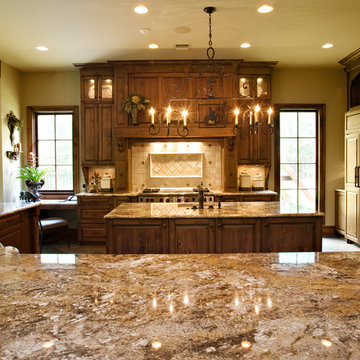
Kitchen designed by Kitchen & Bath Cottage (www.kbcottage.com) and furnished with Wood-Mode pine cabinetry, Wolf & Sub-Zero appliances, Miele appliances, tile floors, paneled island, Granite countertops
Photography by Mary Ann Elston
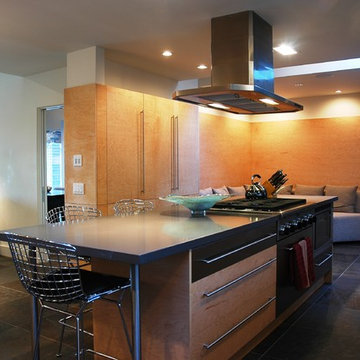
Eat-in kitchen opens family room. Kitchen has built-in sofa at the fireplace, surrounded by maple wall paneling which ties into the pantry cabinets. Island, and a peninsula provide extensive work, prep, and serving space for grand scale entertaining.
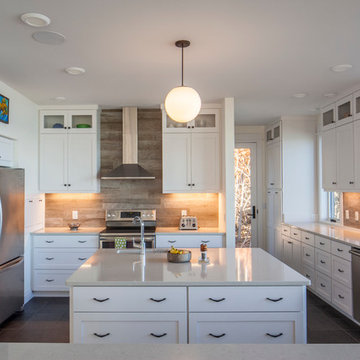
Example of a large minimalist u-shaped slate floor open concept kitchen design in Other with an undermount sink, shaker cabinets, white cabinets, quartz countertops, brown backsplash, wood backsplash, stainless steel appliances and two islands
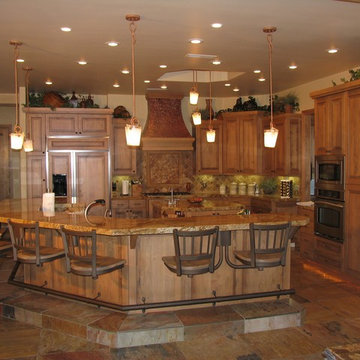
Large elegant slate floor eat-in kitchen photo in Salt Lake City with an undermount sink, recessed-panel cabinets, medium tone wood cabinets, granite countertops, brown backsplash, ceramic backsplash, paneled appliances and two islands
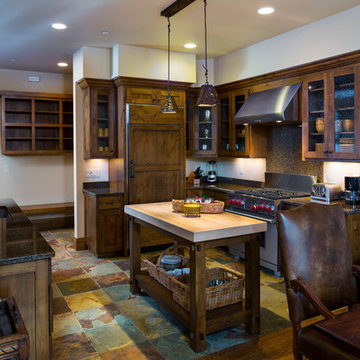
Yellowstone CLub condo. Photo by Karl Neumann
Eat-in kitchen - large rustic slate floor eat-in kitchen idea in Other with glass-front cabinets, dark wood cabinets, granite countertops, stainless steel appliances and two islands
Eat-in kitchen - large rustic slate floor eat-in kitchen idea in Other with glass-front cabinets, dark wood cabinets, granite countertops, stainless steel appliances and two islands
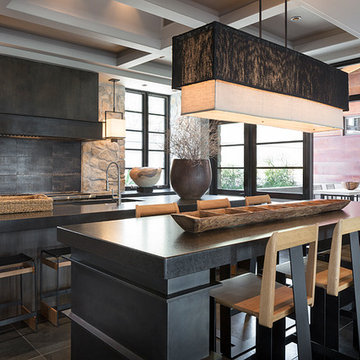
Inspiration for a large modern galley slate floor and black floor open concept kitchen remodel in Phoenix with an undermount sink, stone tile backsplash, concrete countertops and two islands
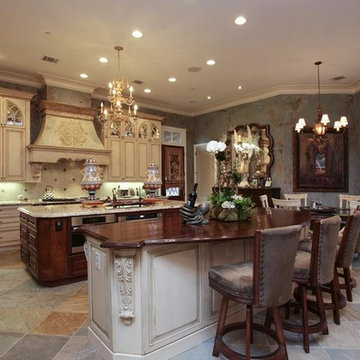
Example of a huge classic l-shaped slate floor open concept kitchen design in Houston with a farmhouse sink, raised-panel cabinets, distressed cabinets, granite countertops, beige backsplash, mosaic tile backsplash, paneled appliances and two islands
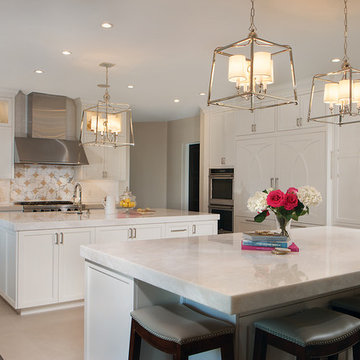
Joe Cotitta
Epic Photography
joecotitta@cox.net:
Large transitional u-shaped slate floor eat-in kitchen photo in Phoenix with an undermount sink, shaker cabinets, white cabinets, marble countertops, white backsplash, ceramic backsplash, stainless steel appliances and two islands
Large transitional u-shaped slate floor eat-in kitchen photo in Phoenix with an undermount sink, shaker cabinets, white cabinets, marble countertops, white backsplash, ceramic backsplash, stainless steel appliances and two islands
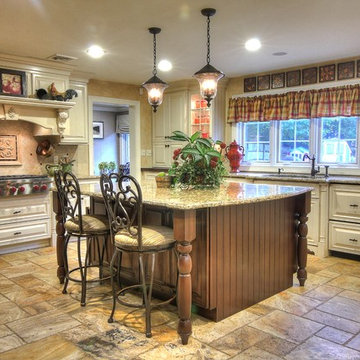
Smithtown - Kitchen
Inspiration for a large timeless u-shaped slate floor open concept kitchen remodel in New York with raised-panel cabinets, white cabinets, granite countertops, beige backsplash, stone tile backsplash, stainless steel appliances and two islands
Inspiration for a large timeless u-shaped slate floor open concept kitchen remodel in New York with raised-panel cabinets, white cabinets, granite countertops, beige backsplash, stone tile backsplash, stainless steel appliances and two islands
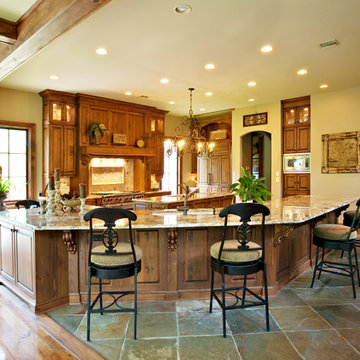
Kitchen designed by Kitchen & Bath Cottage (www.kbcottage.com) and furnished with Wood-Mode pine cabinetry, Wolf & Sub-Zero appliances, Miele appliances, tile floors, paneled island, Granite countertops
Photography by Mary Ann Elston
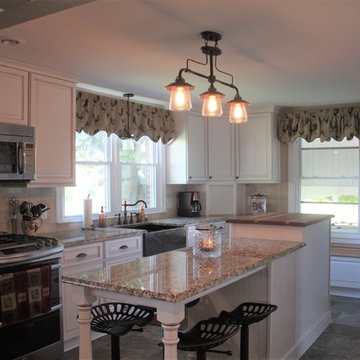
Jason Youngs
Example of a mid-sized cottage u-shaped slate floor eat-in kitchen design with a farmhouse sink, raised-panel cabinets, white cabinets, beige backsplash, stone tile backsplash, stainless steel appliances and two islands
Example of a mid-sized cottage u-shaped slate floor eat-in kitchen design with a farmhouse sink, raised-panel cabinets, white cabinets, beige backsplash, stone tile backsplash, stainless steel appliances and two islands
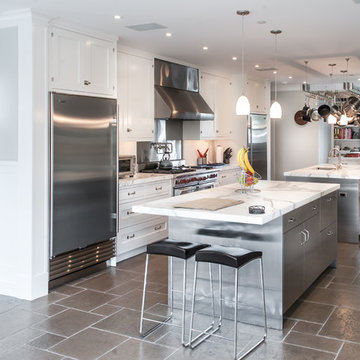
Inspiration for a large transitional u-shaped slate floor enclosed kitchen remodel in New York with recessed-panel cabinets, stainless steel cabinets, marble countertops, stainless steel appliances and two islands
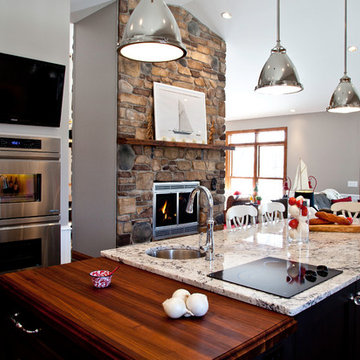
Large transitional u-shaped slate floor and brown floor open concept kitchen photo in Other with granite countertops, two islands, a farmhouse sink, shaker cabinets, white cabinets, yellow backsplash, subway tile backsplash and stainless steel appliances
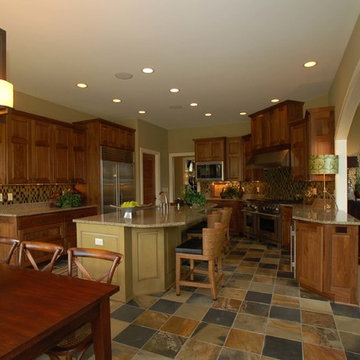
JFK Design Build LLC The tile on the floor and back splash make for a beautiful combination of color and style.
Large trendy u-shaped slate floor eat-in kitchen photo in Milwaukee with an undermount sink, raised-panel cabinets, dark wood cabinets, granite countertops, multicolored backsplash, glass tile backsplash, stainless steel appliances and two islands
Large trendy u-shaped slate floor eat-in kitchen photo in Milwaukee with an undermount sink, raised-panel cabinets, dark wood cabinets, granite countertops, multicolored backsplash, glass tile backsplash, stainless steel appliances and two islands
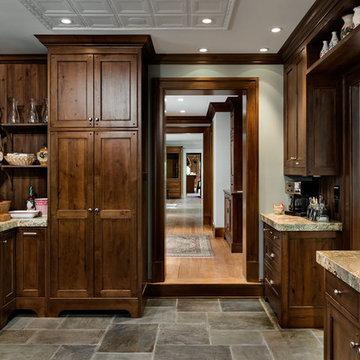
Rob Karosis
Mid-sized farmhouse l-shaped slate floor and gray floor eat-in kitchen photo in New York with flat-panel cabinets, dark wood cabinets, granite countertops, two islands, an undermount sink, white backsplash, subway tile backsplash and stainless steel appliances
Mid-sized farmhouse l-shaped slate floor and gray floor eat-in kitchen photo in New York with flat-panel cabinets, dark wood cabinets, granite countertops, two islands, an undermount sink, white backsplash, subway tile backsplash and stainless steel appliances
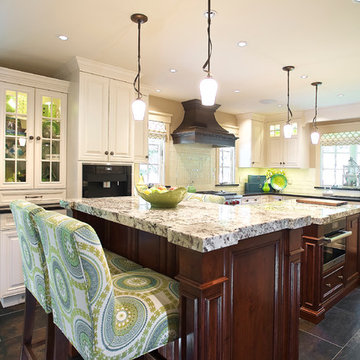
J Ferrara
Eat-in kitchen - large traditional u-shaped slate floor and brown floor eat-in kitchen idea in Las Vegas with white cabinets, two islands, an undermount sink, beaded inset cabinets, quartzite countertops, white backsplash, glass tile backsplash and stainless steel appliances
Eat-in kitchen - large traditional u-shaped slate floor and brown floor eat-in kitchen idea in Las Vegas with white cabinets, two islands, an undermount sink, beaded inset cabinets, quartzite countertops, white backsplash, glass tile backsplash and stainless steel appliances
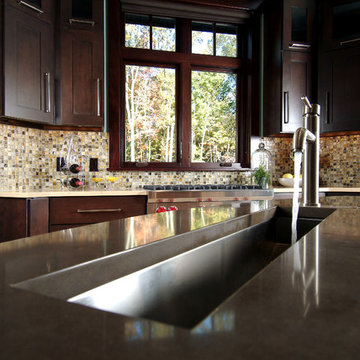
A unique combination of traditional design and an unpretentious, family-friendly floor plan, the Pemberley draws inspiration from European traditions as well as the American landscape. Picturesque rooflines of varying peaks and angles are echoed in the peaked living room with its large fireplace. The main floor includes a family room, large kitchen, dining room, den and master bedroom as well as an inviting screen porch with a built-in range. The upper level features three additional bedrooms, while the lower includes an exercise room, additional family room, sitting room, den, guest bedroom and trophy room.
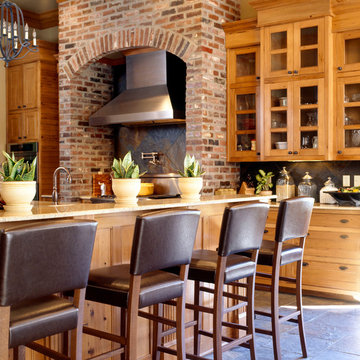
Inspiration for a huge farmhouse slate floor eat-in kitchen remodel in New Orleans with beaded inset cabinets, light wood cabinets, multicolored backsplash, stone tile backsplash, stainless steel appliances and two islands
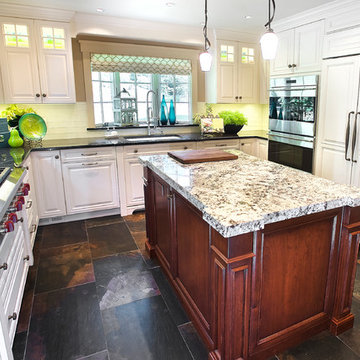
J Ferrara
Large elegant u-shaped slate floor and brown floor eat-in kitchen photo in Las Vegas with two islands, an undermount sink, beaded inset cabinets, white cabinets, quartzite countertops, white backsplash, glass tile backsplash and stainless steel appliances
Large elegant u-shaped slate floor and brown floor eat-in kitchen photo in Las Vegas with two islands, an undermount sink, beaded inset cabinets, white cabinets, quartzite countertops, white backsplash, glass tile backsplash and stainless steel appliances
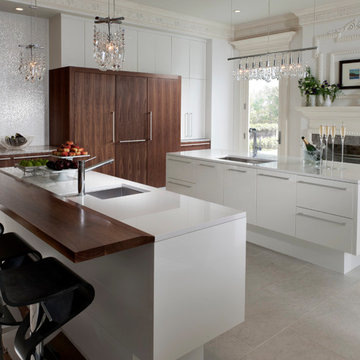
This boldly space features a stunning mix of materials and graphic details for a vibrant but comfortable environment. This kitchen is sleek and lively. White gloss cabinets span the room’s perimeter while the white island and wood armoire create contrast and warmth.
Slate Floor Kitchen with Two Islands Ideas
1





