Slate Floor Kitchen Pantry Ideas
Refine by:
Budget
Sort by:Popular Today
1 - 20 of 365 photos
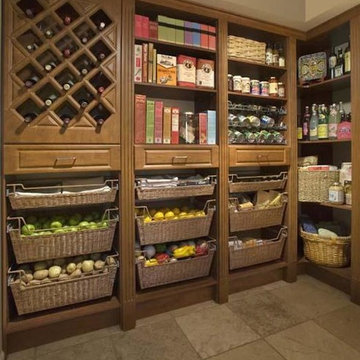
Kitchen pantry - large u-shaped slate floor kitchen pantry idea in Phoenix with medium tone wood cabinets

Kitchen pantry - mid-sized contemporary slate floor and gray floor kitchen pantry idea in Chicago with flat-panel cabinets, white cabinets, marble countertops, white backsplash, subway tile backsplash and no island
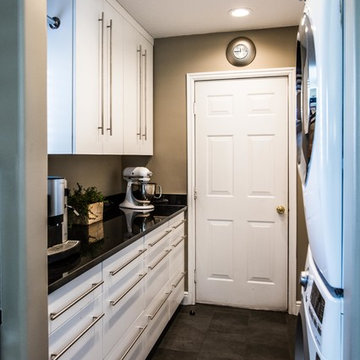
Kitchen pantry - mid-sized contemporary single-wall slate floor and black floor kitchen pantry idea in Salt Lake City with flat-panel cabinets, white cabinets, solid surface countertops, white appliances and no island
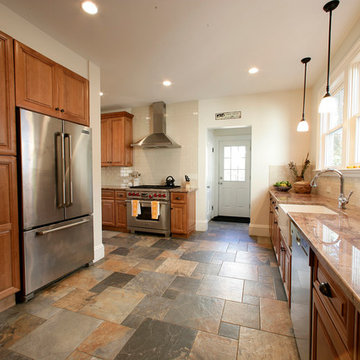
Porcelain or Slate..... Can't tell?
It is a porcelain tile done in a 3 step pattern. It gives the Illusion of slate however the maintenance of porcelain. Coupled with granite counter tops and white subway tile for the backsplash
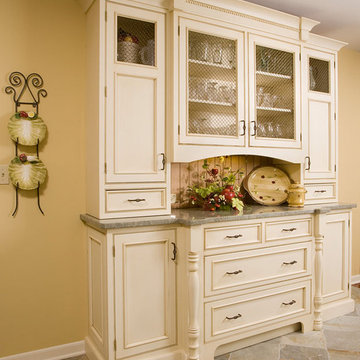
This kitchen cabinet hutch provides these Hinsdale homeowners with plenty of additional cabinetry and kitchen storage. The open concept cabinet doors add a textural element to the traditional kitchen and allow the homeowners to display glassware and decorative items.
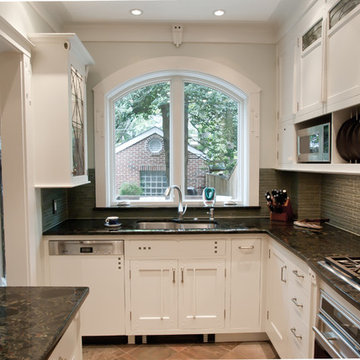
The sliding doors were removed and the hot water radiator relocated to enrich the functionality and beauty of the kitchen. Glass tiles, leaded glass doors, polished granite, interior cabinet lighting, new ceiling lighting along with cabinets that reach the ceiling were designed to visually expand the space. Reflective surfaces assist in expanding the space, as do glass doors because the mind peers beyond the door's face surface. White cabinets and trim with just enough detail and accent so as not to numb the emotion with a hospital quality further expands the sense of the kitchen space. Creativity and an ability to think "outside the box" are necessary for these gems we describe as "row" homes. Restoration when done well is exciting; it's refreshing and delightful. We can not disassociate our emotions from our environments. Why should we? We should strive to be happy within beauty. Part of the Arts and Crafts Movement in America used as its' motto: the Beautiful, the Useful and the Enduring. For an artisan craftsman or designer the motto holds true today. Jaeger & Ernst cabinetmakers, 434-973-7018
Photographer: Greg Jaeger
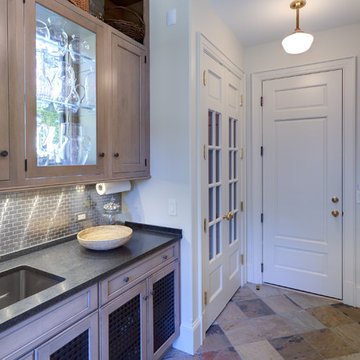
Kitchen pantry - traditional slate floor kitchen pantry idea in DC Metro with an undermount sink, recessed-panel cabinets, light wood cabinets, metallic backsplash and metal backsplash
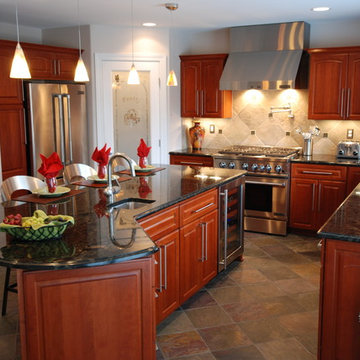
Kitchen pantry - large traditional l-shaped slate floor kitchen pantry idea in Seattle with an undermount sink, raised-panel cabinets, medium tone wood cabinets, granite countertops, beige backsplash, porcelain backsplash, stainless steel appliances and an island
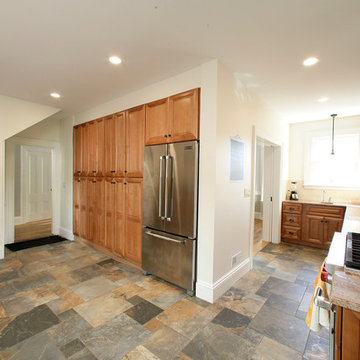
Porcelain or Slate..... Can't tell?
It is a porcelain tile done in a 3 step pattern. It gives the Illusion of slate however the maintenance of porcelain. Coupled with granite counter tops and white subway tile for the backsplash
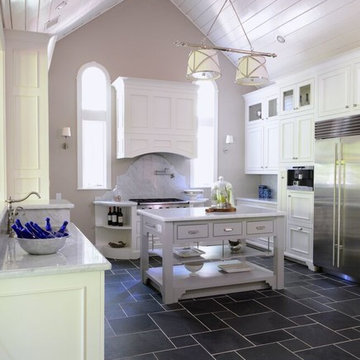
Large elegant galley slate floor kitchen pantry photo in Houston with a drop-in sink, raised-panel cabinets, white cabinets, marble countertops, gray backsplash, stainless steel appliances and an island
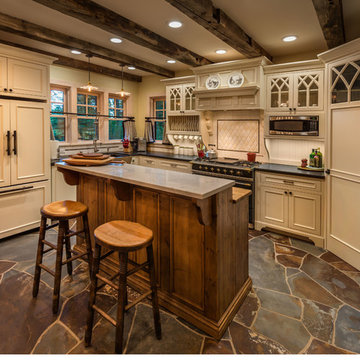
Vance Fox Photography
Kitchen pantry - mid-sized cottage u-shaped slate floor kitchen pantry idea in Sacramento with a farmhouse sink, raised-panel cabinets, beige cabinets, granite countertops, beige backsplash, paneled appliances and an island
Kitchen pantry - mid-sized cottage u-shaped slate floor kitchen pantry idea in Sacramento with a farmhouse sink, raised-panel cabinets, beige cabinets, granite countertops, beige backsplash, paneled appliances and an island
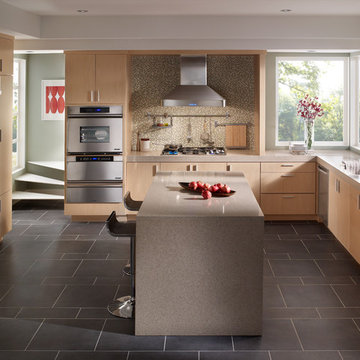
This bright kitchen is perfect for breakfast-time gatherings. The open space around the simple kitchen island allows for easy movement around the kitchen and is great for entertaining as well.
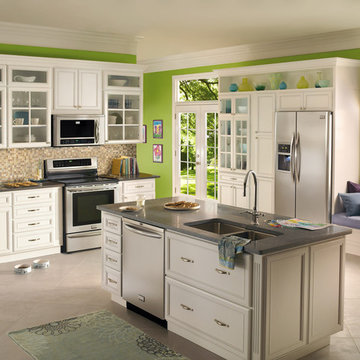
This comfortable family home has nooks and crannies aplenty. The open layout makes it easy to entertain.
Example of a mid-sized eclectic galley slate floor kitchen pantry design in New York with a double-bowl sink, beaded inset cabinets, white cabinets, granite countertops, multicolored backsplash, ceramic backsplash, stainless steel appliances and an island
Example of a mid-sized eclectic galley slate floor kitchen pantry design in New York with a double-bowl sink, beaded inset cabinets, white cabinets, granite countertops, multicolored backsplash, ceramic backsplash, stainless steel appliances and an island
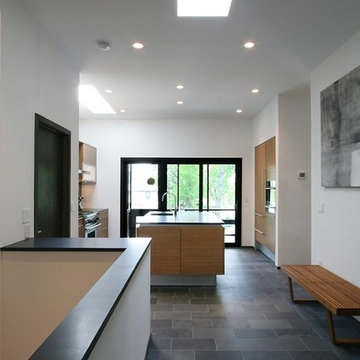
We opened up the kitchen to the entry and stairwell by removing the wall between the kitchen and the hall, moving the closets out of the hall, and opening up the staircase to the lower level with a half wall, which created a more open floor plan. We further expanded the space visually by adding a wall of sliding glass doors to the porch at one end of the kitchen, which flooded the room with natural light and pulled the outdoors inside.
Project:: Partners 4, Design
Kitchen & Bath Designer:: John B.A. Idstrom II
Cabinetry:: Poggenpohl
Photography:: Gilbertson Photography
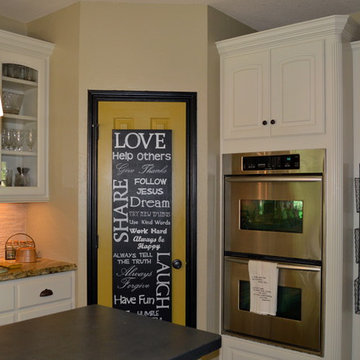
Mid-sized transitional single-wall slate floor kitchen pantry photo in Houston with a farmhouse sink, raised-panel cabinets, white cabinets, concrete countertops, beige backsplash, stone tile backsplash, stainless steel appliances and an island
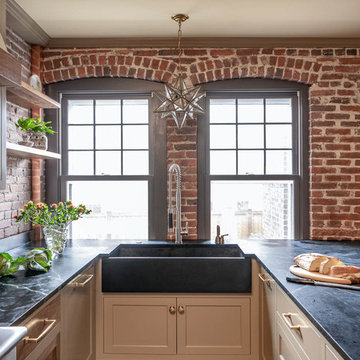
L Shaped Jewett Farms Kitchen, with Brick Walls
Example of a mid-sized country l-shaped slate floor and multicolored floor kitchen pantry design in Boston with shaker cabinets, brown cabinets, stainless steel appliances, an island, black countertops, an undermount sink, red backsplash and brick backsplash
Example of a mid-sized country l-shaped slate floor and multicolored floor kitchen pantry design in Boston with shaker cabinets, brown cabinets, stainless steel appliances, an island, black countertops, an undermount sink, red backsplash and brick backsplash
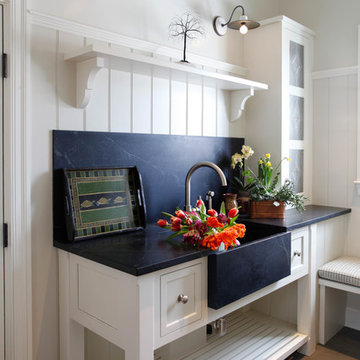
The potting sink, in the mudroom -- a farm sink made of soapstone, a storage cabinet with tin panels and lots of flowers make this space so charming.
Photo by Mary Ellen Hendricks
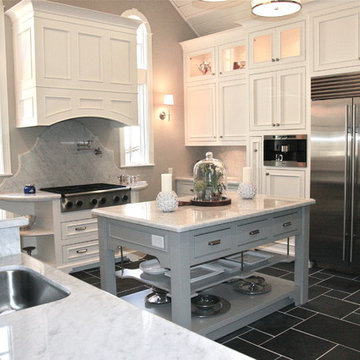
All photos depict a custom kitchen remodel from the studs to the finest color choice details. This project was completed by Melanie King Designs, The Woodlands, Tx

Part of an award wining kitchen project, this "Service" pantry is totally outfitted with everything a caterer will need to provide for entertaining behind the scenes so that the main kitchen can be kept clean and neat for guests who invariably end up in the kitchen. Includes beverage drawers, ice maker, glassware dishwasher, cloth lined silver cabinet, tray storage, and lots of storage for fine china and glassware, as well as food storage with sliding glass doors. the metallic auto paint on cabinets and stainless mesh inserts in doors give a cutting edge effect to a well organized and stylish pantry.
Photographer:Dan Piassick
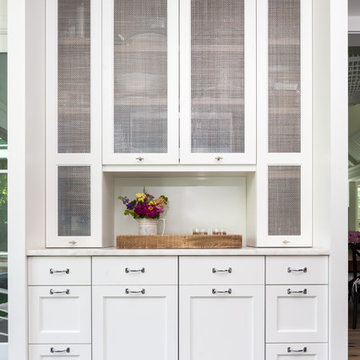
home designed by Konstant Architecture
http://konstantarchitecture.com/
Photo Credit: Kathleen Virginia Photography
kathleenvirginia.com
Slate Floor Kitchen Pantry Ideas
1





