Terra-Cotta Tile and White Floor Kitchen Ideas
Refine by:
Budget
Sort by:Popular Today
1 - 20 of 62 photos
Item 1 of 3
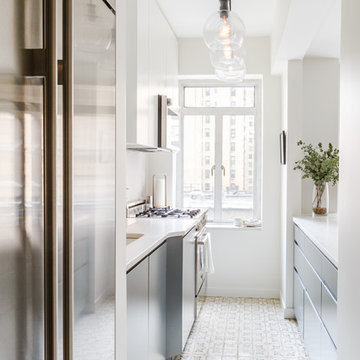
By locating the new subzero refrigerator where a pantry closet once was, we were able to increase the footprint of the petite kitchen, packing more function into a compact space.
Photo By Alex Staniloff
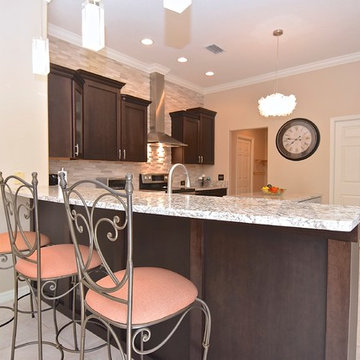
Extended countertop space makes room for dining and hosting guests. Natural elements and tones are pulled from the terra-cotta floor tile, granite countertops, and wooden cabinets.
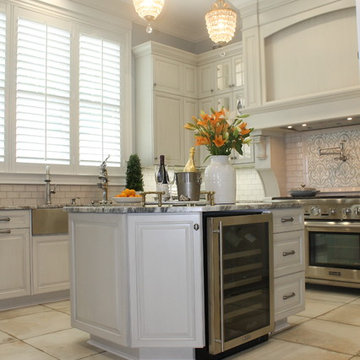
Claire Johnson
Inspiration for a mid-sized transitional terra-cotta tile and white floor eat-in kitchen remodel in Other with a farmhouse sink, white cabinets, white backsplash, subway tile backsplash, stainless steel appliances and an island
Inspiration for a mid-sized transitional terra-cotta tile and white floor eat-in kitchen remodel in Other with a farmhouse sink, white cabinets, white backsplash, subway tile backsplash, stainless steel appliances and an island
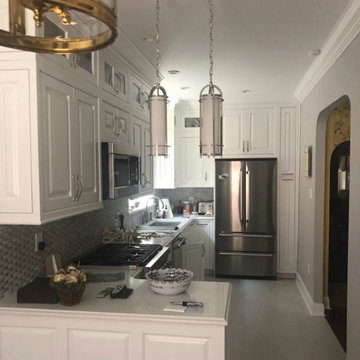
After Remodel/Renovation
Mid-sized minimalist u-shaped terra-cotta tile and white floor eat-in kitchen photo in New York with a single-bowl sink, recessed-panel cabinets, white cabinets, quartzite countertops, gray backsplash, porcelain backsplash, stainless steel appliances, an island and white countertops
Mid-sized minimalist u-shaped terra-cotta tile and white floor eat-in kitchen photo in New York with a single-bowl sink, recessed-panel cabinets, white cabinets, quartzite countertops, gray backsplash, porcelain backsplash, stainless steel appliances, an island and white countertops
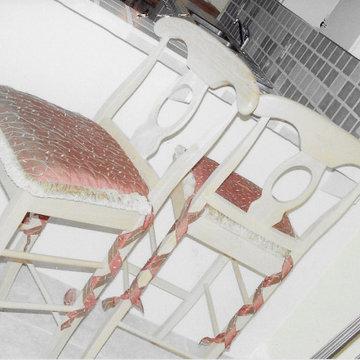
Custom cushions with long silk ties
Example of a small mountain style l-shaped terra-cotta tile and white floor eat-in kitchen design in Miami with a double-bowl sink, flat-panel cabinets, white cabinets, tile countertops, green backsplash, terra-cotta backsplash, white appliances, two islands and green countertops
Example of a small mountain style l-shaped terra-cotta tile and white floor eat-in kitchen design in Miami with a double-bowl sink, flat-panel cabinets, white cabinets, tile countertops, green backsplash, terra-cotta backsplash, white appliances, two islands and green countertops
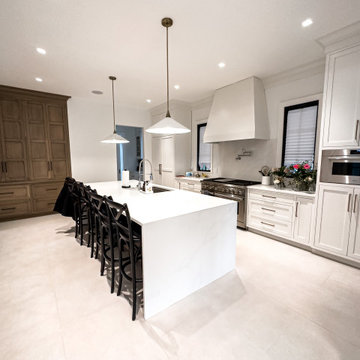
Large minimalist terra-cotta tile and white floor kitchen photo in New York with an undermount sink, shaker cabinets, white cabinets, quartzite countertops, white backsplash, marble backsplash, stainless steel appliances, an island and white countertops
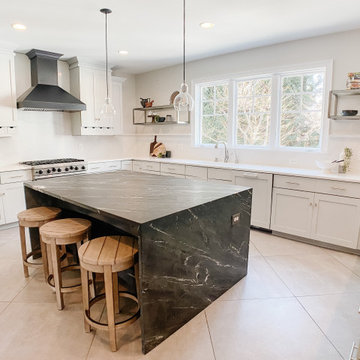
A black marble waterfall island steals the show in this kitchen. We kept the accessories to a minimum and only highlighted the custom open shelving.
Inspiration for a large transitional u-shaped terra-cotta tile and white floor enclosed kitchen remodel in DC Metro with shaker cabinets, white cabinets, marble countertops, white backsplash, an island, white countertops, an undermount sink, marble backsplash and stainless steel appliances
Inspiration for a large transitional u-shaped terra-cotta tile and white floor enclosed kitchen remodel in DC Metro with shaker cabinets, white cabinets, marble countertops, white backsplash, an island, white countertops, an undermount sink, marble backsplash and stainless steel appliances

Mid-sized trendy terra-cotta tile and white floor open concept kitchen photo in Paris with beaded inset cabinets, blue cabinets, marble countertops, gray backsplash, terra-cotta backsplash, paneled appliances, an island and white countertops
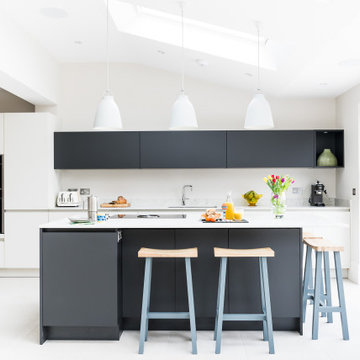
Inspiration for a mid-sized contemporary galley terra-cotta tile and white floor open concept kitchen remodel in London with flat-panel cabinets, quartzite countertops, white backsplash, black appliances, an island, white countertops, an undermount sink and white cabinets
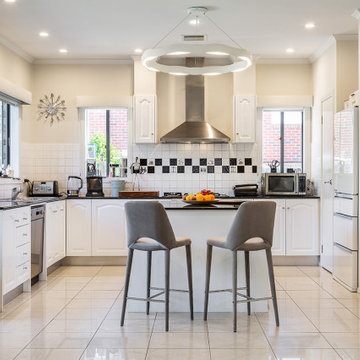
To reinforce a symmetrical order in the kitchen by aligning the lights, the stools, and the fruit plate with the existing stove, and cabinet. The idea is to create a symmetrical order within an asymmetry layout. The inherent axis is reinforced by the hanging ring lamp.
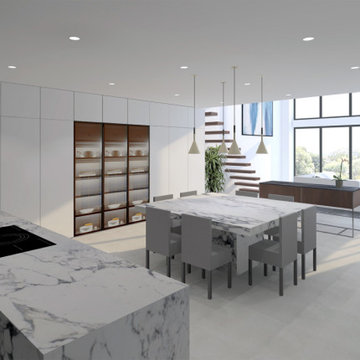
Render of huge project currently in progress.
Example of a huge trendy l-shaped terra-cotta tile and white floor open concept kitchen design in Other with an integrated sink, flat-panel cabinets, gray cabinets, granite countertops, gray backsplash, stone slab backsplash, stainless steel appliances, an island and gray countertops
Example of a huge trendy l-shaped terra-cotta tile and white floor open concept kitchen design in Other with an integrated sink, flat-panel cabinets, gray cabinets, granite countertops, gray backsplash, stone slab backsplash, stainless steel appliances, an island and gray countertops
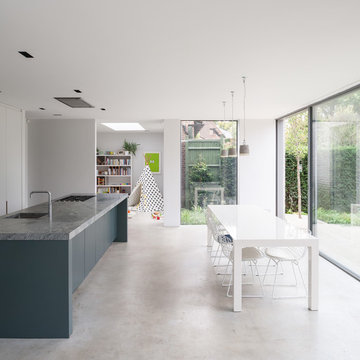
IQ Glass used minimal windows and frameless window to provide the homeowners with an inside-outside feel, as their existing dwelling had a poor connection to the large underused garden.
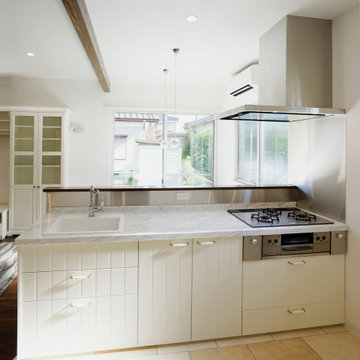
カスタマイズできるIKEAキッチン
Mid-sized danish single-wall terra-cotta tile, white floor and wallpaper ceiling open concept kitchen photo in Other with a single-bowl sink, white cabinets, stainless steel countertops, white backsplash, black appliances, an island and beaded inset cabinets
Mid-sized danish single-wall terra-cotta tile, white floor and wallpaper ceiling open concept kitchen photo in Other with a single-bowl sink, white cabinets, stainless steel countertops, white backsplash, black appliances, an island and beaded inset cabinets
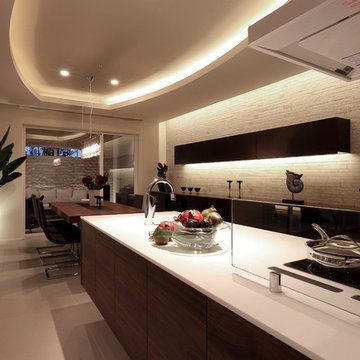
開放感のある吹き抜けリビングが特徴的なシンプル・ラグジュアリースタイルの展示場。 コンセプトの「コートヤード(中庭)のある暮らし」を象徴するアウトドアダイニングは、 水や風などの自然を身近に感じながら、 食事を楽しんだり読書をしてリラックスできる空間です。縦と横・内と外に開放され、 外からの視線は遮りプライベート感のある空間デザインとなっています。
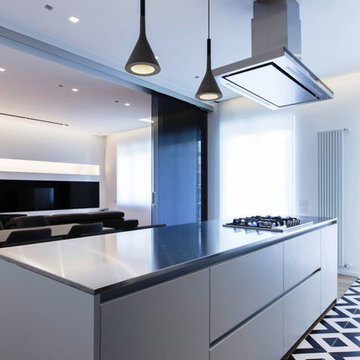
CASA NG - Photographer _ Chiara Arturo
Inspiration for a mid-sized contemporary terra-cotta tile and white floor open concept kitchen remodel in Other with a double-bowl sink, flat-panel cabinets, white cabinets, stainless steel countertops, metallic backsplash, mirror backsplash, stainless steel appliances, an island and gray countertops
Inspiration for a mid-sized contemporary terra-cotta tile and white floor open concept kitchen remodel in Other with a double-bowl sink, flat-panel cabinets, white cabinets, stainless steel countertops, metallic backsplash, mirror backsplash, stainless steel appliances, an island and gray countertops
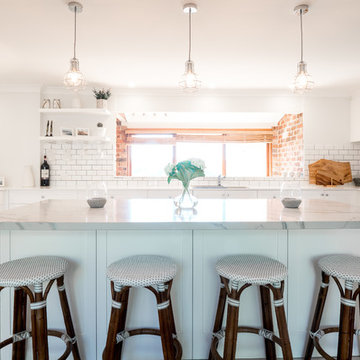
An extremely welcoming and homely amazing designed, modern Hampton style kitchen, huge amounts of natural light, white white stone bench tops, with an Statuario Venato stone island bench top from Smart Stone.
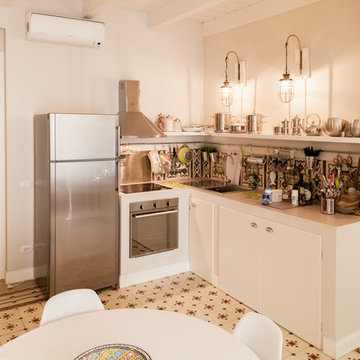
Stefano Ferrando
Mid-sized tuscan l-shaped terra-cotta tile and white floor eat-in kitchen photo in Cagliari with a single-bowl sink, open cabinets, white cabinets, stainless steel appliances and no island
Mid-sized tuscan l-shaped terra-cotta tile and white floor eat-in kitchen photo in Cagliari with a single-bowl sink, open cabinets, white cabinets, stainless steel appliances and no island
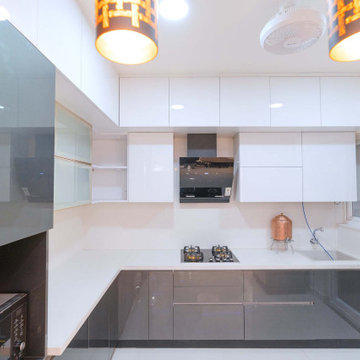
The Sumptuous Kitchen Area
The three alluring hanging lights await to welcome you to the cooking space. The combination of grey and white acrylic laminate works to give a fabulous appeal to the kitchen. The white quartz of the countertop and spotlighting of the bottom panels of wall cabinets add a magnificent vibe to the entire look.
The kitchen base cabinets are designed to provide maximum functionality. The PVC cutlery, anti-skid mats, and plate stands provide space for all of your utensils. Even the appliances used are the latest and best in the market.
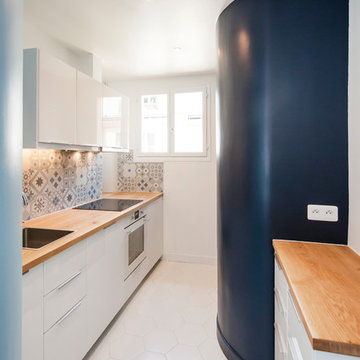
Mid-sized trendy galley terra-cotta tile and white floor enclosed kitchen photo in Paris with white cabinets, wood countertops, multicolored backsplash, ceramic backsplash and beige countertops
Terra-Cotta Tile and White Floor Kitchen Ideas
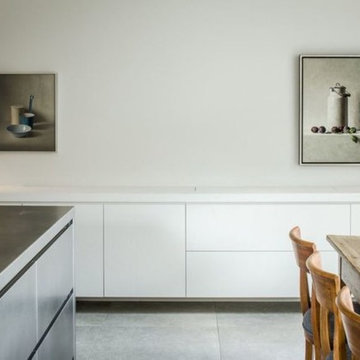
Pack your bags, today we are heading out to the Netherlands! The Villa Aan De Vect is a beautiful modern home designed by the architectural firm HOGO from Helmon, in the Netherlands. The home, inside and out, incorporates the clean lines and neutral tones that we’ve come to expect from modern design. However, the designers were able to sprinkle in a few traditional elements such as muted still-life paintings, representational sculpture, and a reclaimed wood table that could hold the dinner conversation all on its own. The Villa Aan De Vect transitions between traditional and modern style with an elegant ease — both time periods resting comfortably on the strong shoulders of great design.
1





