Galley Kitchen Ideas & Designs
Refine by:
Budget
Sort by:Popular Today
1781 - 1800 of 187,172 photos
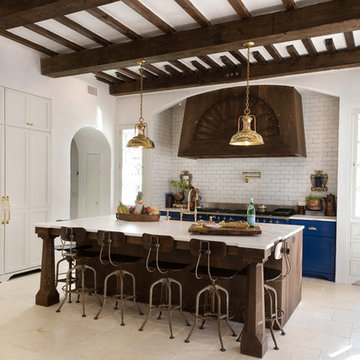
Inspiration for a mid-sized mediterranean galley limestone floor enclosed kitchen remodel in Jacksonville with shaker cabinets, white cabinets, marble countertops, white backsplash, colored appliances, an island and subway tile backsplash
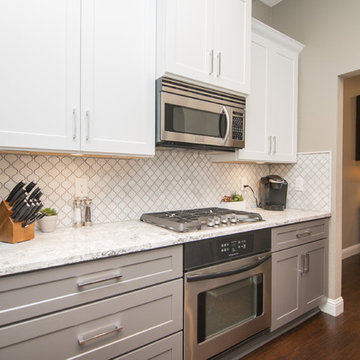
This customer wanted to completely update the kitchen making it more modern, in preparation for possibly selling it in the next few years. The design, which included two-tone base and upper cabinets, Cambria SummerHill Quartz, chrome cabinet hardware, arabesque marble backsplash tile, and undercabinet lighting made the final product simply stellar!
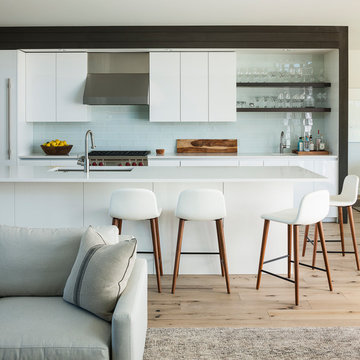
John Granen
Open concept kitchen - small modern galley light wood floor open concept kitchen idea in Other with flat-panel cabinets, white cabinets, quartzite countertops, white backsplash, glass tile backsplash and an island
Open concept kitchen - small modern galley light wood floor open concept kitchen idea in Other with flat-panel cabinets, white cabinets, quartzite countertops, white backsplash, glass tile backsplash and an island

Example of a mid-sized beach style galley porcelain tile, gray floor and exposed beam open concept kitchen design in Hawaii with an undermount sink, flat-panel cabinets, white cabinets, quartz countertops, blue backsplash, glass tile backsplash, paneled appliances, an island and gray countertops

Kitchen - small contemporary galley black floor kitchen idea in New York with an undermount sink, open cabinets, stainless steel cabinets, white backsplash and subway tile backsplash
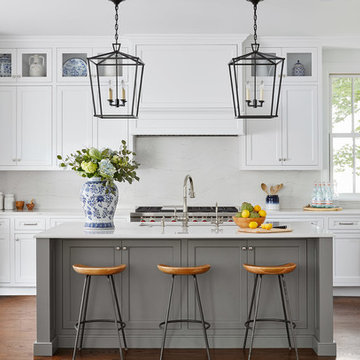
Complete gut rehabilitation and addition of this Second Empire Victorian home. White trim, new stucco, new asphalt shingle roofing with white gutters and downspouts. Awarded the Highland Park, Illinois 2017 Historic Preservation Award in Excellence in Rehabilitation. Custom white kitchen inset cabinets with panelized refrigerator and freezer. Wolf and sub zero appliances. Completely remodeled floor plans. Garage addition with screen porch above. Walk out basement and mudroom.
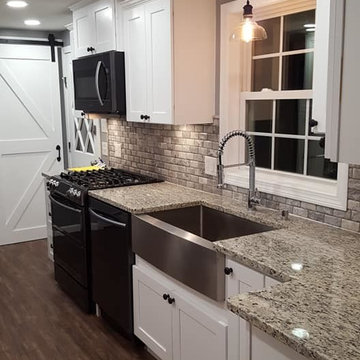
Example of a mid-sized farmhouse galley dark wood floor and brown floor enclosed kitchen design in Boston with a farmhouse sink, shaker cabinets, white cabinets, quartz countertops, brown backsplash, stone tile backsplash, black appliances, no island and beige countertops
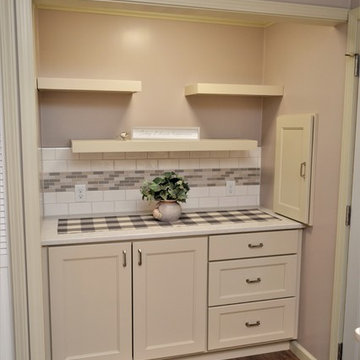
Cabinet Brand: Haas Signature Collection
Wood Species: Maple
Cabinet Finish: Cocoa Creamy
Door Style: Tudor
Counter tops: Hanstone Quartz, Double Radius edge, Aspen color
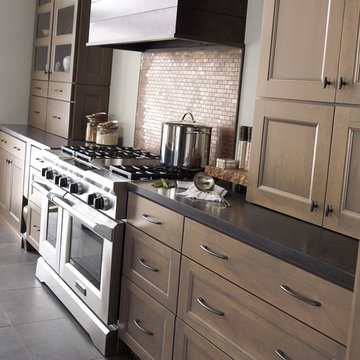
Kitchen - large transitional galley slate floor kitchen idea in Other with an undermount sink, brown cabinets, quartz countertops, beige backsplash, mosaic tile backsplash, stainless steel appliances, an island and recessed-panel cabinets
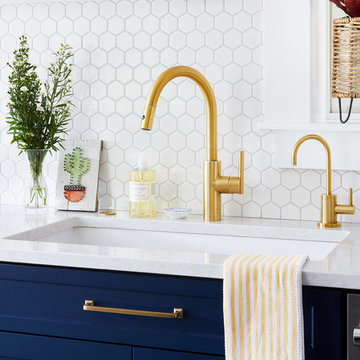
Photo: Dustin Halleck
Open concept kitchen - contemporary galley slate floor and green floor open concept kitchen idea in Chicago with a single-bowl sink, shaker cabinets, blue cabinets, quartz countertops, white backsplash, ceramic backsplash, stainless steel appliances, no island and white countertops
Open concept kitchen - contemporary galley slate floor and green floor open concept kitchen idea in Chicago with a single-bowl sink, shaker cabinets, blue cabinets, quartz countertops, white backsplash, ceramic backsplash, stainless steel appliances, no island and white countertops
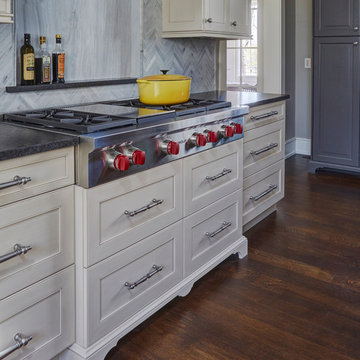
**Project Overview**
This new construction home built next to a serene lake features a gorgeous, large-scale kitchen that also connects to a bar, home office, breakfast room and great room. The homeowners sought the warmth of traditional styling, updated for today. In addition, they wanted to incorporate unexpected touches that would add personality. Strategic use of furniture details combined with clean lines brings the traditional style forward, making the kitchen feel fresh, new and timeless.
**What Makes This Project Unique?*
Three finishes, including vintage white paint, stained cherry and textured painted gray oak cabinetry, work together beautifully to create a varied, unique space. Above the wall cabinets, glass cabinets with X mullions add interest and decorative storage. Single ovens are tucked in cabinets under a window, and a warming drawer under one perfectly matches the cabinet drawer under the other. Matching furniture-style armoires flank the wall ovens, housing the freezer and a pantry in one and custom designed large scale appliance garage with retractable doors in the other. Other furniture touches can be found on the sink cabinet and range top cabinet that help complete the look. The variety of colors and textures of the stained and painted cabinetry, custom dark finish copper hood, wood ceiling beams, glass cabinets, wood floors and sleek backsplash bring the whole look together.
**Design Challenges*
Even though the space is large, we were challenged by having to work around the two doorways, two windows and many traffic patterns that run through the kitchen. Wall space for large appliances was quickly in short supply. Because we were involved early in the project, we were able to work with the architect to expanded the kitchen footprint in order to make the layout work and get appliance placement just right. We had other architectural elements to work with that we wanted to compliment the kitchen design but also dictated what we could do with the cabinetry. The wall cabinet height was determined based on the beams in the space. The oven wall with furniture armoires was designed around the window with the lake view. The height of the oven cabinets was determined by the window. We were able to use these obstacles and challenges to design creatively and make this kitchen one of a kind.
Photo by MIke Kaskel
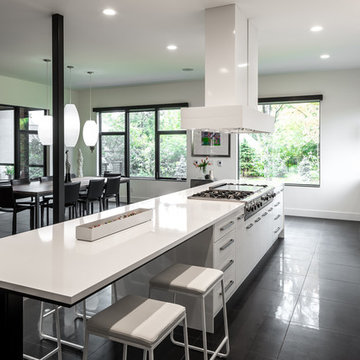
Huge trendy galley porcelain tile open concept kitchen photo in Minneapolis with an island, a single-bowl sink, flat-panel cabinets, white cabinets, quartz countertops, white backsplash and white appliances
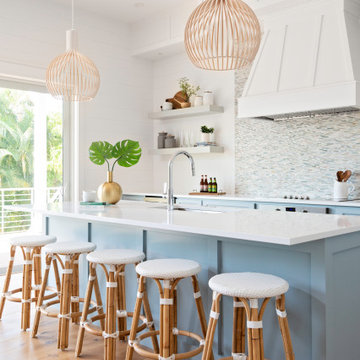
Large beach style galley medium tone wood floor and beige floor kitchen photo in Tampa with an undermount sink, shaker cabinets, blue cabinets, multicolored backsplash, matchstick tile backsplash, an island and white countertops
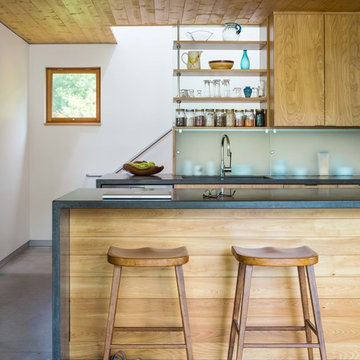
Photo-Jim Westphalen
Small trendy galley concrete floor and gray floor eat-in kitchen photo in Other with flat-panel cabinets, medium tone wood cabinets, an island, concrete countertops, stainless steel appliances and gray countertops
Small trendy galley concrete floor and gray floor eat-in kitchen photo in Other with flat-panel cabinets, medium tone wood cabinets, an island, concrete countertops, stainless steel appliances and gray countertops
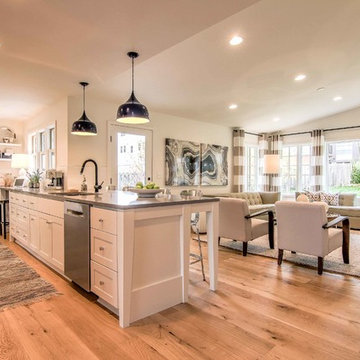
Allison Mathern Interior Design
Example of a mid-sized danish galley light wood floor and brown floor enclosed kitchen design in Minneapolis with white cabinets, granite countertops, an island, a drop-in sink, stainless steel appliances and shaker cabinets
Example of a mid-sized danish galley light wood floor and brown floor enclosed kitchen design in Minneapolis with white cabinets, granite countertops, an island, a drop-in sink, stainless steel appliances and shaker cabinets

The in-law suite kitchen could only be in a small corner of the basement. The kitchen design started with the question: how small can this kitchen be? The compact layout was designed to provide generous counter space, comfortable walking clearances, and abundant storage. The bold colors and fun patterns anchored by the warmth of the dark wood flooring create a happy and invigorating space.
SQUARE FEET: 140
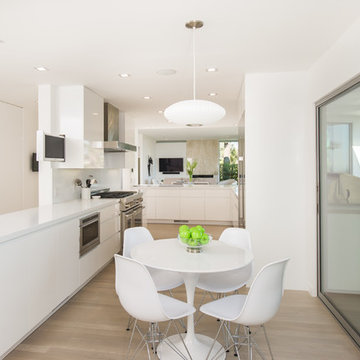
Open concept kitchen - contemporary galley light wood floor and beige floor open concept kitchen idea in Los Angeles with flat-panel cabinets, white cabinets and stainless steel appliances
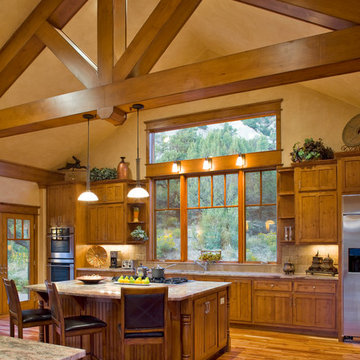
Patrick Coulie
Mountain style galley medium tone wood floor kitchen photo in Denver with recessed-panel cabinets, medium tone wood cabinets, beige backsplash, stainless steel appliances and an island
Mountain style galley medium tone wood floor kitchen photo in Denver with recessed-panel cabinets, medium tone wood cabinets, beige backsplash, stainless steel appliances and an island
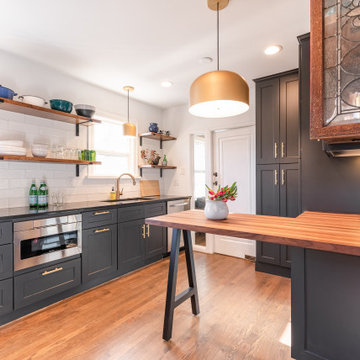
Updated Tudor kitchen in Denver's Mayfair neighborhood boasts brushed brass fixtures, dark cabinets, original wood flooring, walnut butcher block, and quartz countertops.
Galley Kitchen Ideas & Designs
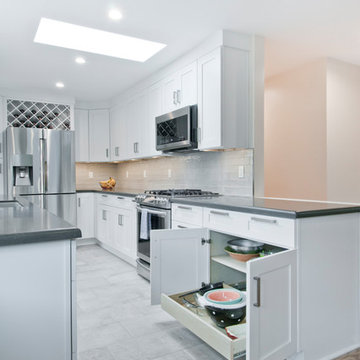
Avesha Michael
Small transitional galley porcelain tile and gray floor enclosed kitchen photo in Los Angeles with an undermount sink, shaker cabinets, white cabinets, quartzite countertops, white backsplash, terra-cotta backsplash, stainless steel appliances, a peninsula and gray countertops
Small transitional galley porcelain tile and gray floor enclosed kitchen photo in Los Angeles with an undermount sink, shaker cabinets, white cabinets, quartzite countertops, white backsplash, terra-cotta backsplash, stainless steel appliances, a peninsula and gray countertops
90





