Mid-Sized Kitchen with Two Islands Ideas
Refine by:
Budget
Sort by:Popular Today
1 - 20 of 7,832 photos
Item 1 of 4

Example of a mid-sized urban single-wall porcelain tile and gray floor open concept kitchen design in Minneapolis with flat-panel cabinets, gray cabinets, quartz countertops, marble backsplash, stainless steel appliances, two islands and white countertops
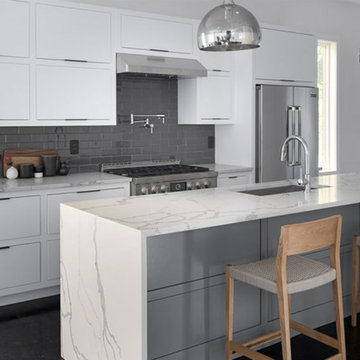
Interior View.
Home designed by Hollman Cortes
ATLCAD Architectural Services.
Example of a mid-sized minimalist single-wall ceramic tile and black floor eat-in kitchen design in Atlanta with an undermount sink, raised-panel cabinets, white cabinets, marble countertops, two islands and white countertops
Example of a mid-sized minimalist single-wall ceramic tile and black floor eat-in kitchen design in Atlanta with an undermount sink, raised-panel cabinets, white cabinets, marble countertops, two islands and white countertops
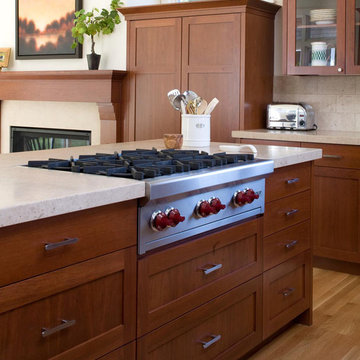
With the cooktop in the island a busy mom can cook and talk with guests without turning her back to cook.
Inspiration for a mid-sized timeless u-shaped light wood floor eat-in kitchen remodel in San Francisco with an undermount sink, shaker cabinets, medium tone wood cabinets, limestone countertops, beige backsplash, stone tile backsplash, stainless steel appliances and two islands
Inspiration for a mid-sized timeless u-shaped light wood floor eat-in kitchen remodel in San Francisco with an undermount sink, shaker cabinets, medium tone wood cabinets, limestone countertops, beige backsplash, stone tile backsplash, stainless steel appliances and two islands
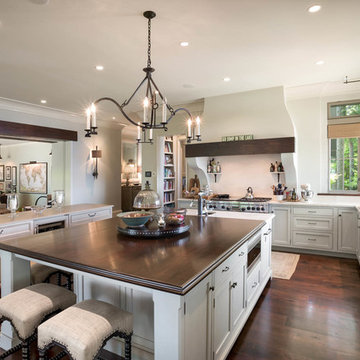
Example of a mid-sized transitional l-shaped dark wood floor and brown floor open concept kitchen design in Charlotte with an undermount sink, quartz countertops, paneled appliances and two islands
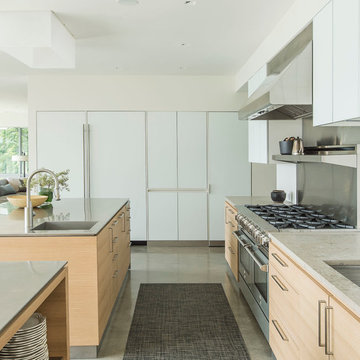
photos by Matthew Williams
Example of a mid-sized danish galley concrete floor kitchen design in New York with an undermount sink, flat-panel cabinets, light wood cabinets, stainless steel countertops, stainless steel appliances and two islands
Example of a mid-sized danish galley concrete floor kitchen design in New York with an undermount sink, flat-panel cabinets, light wood cabinets, stainless steel countertops, stainless steel appliances and two islands
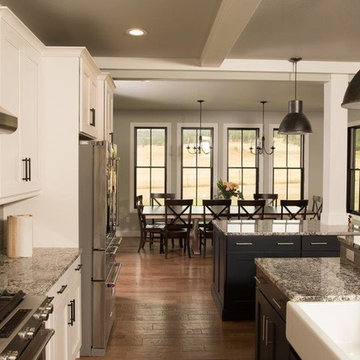
Open concept kitchen - mid-sized country l-shaped medium tone wood floor and brown floor open concept kitchen idea in Other with a farmhouse sink, shaker cabinets, white cabinets, granite countertops, gray backsplash, glass tile backsplash, stainless steel appliances and two islands

Eat-in kitchen - large traditional u-shaped eat-in kitchen idea in Atlanta with beaded paneling raised panel cabinets, medium tone wood cabinets, wood countertops, stone tile backsplash and two islands
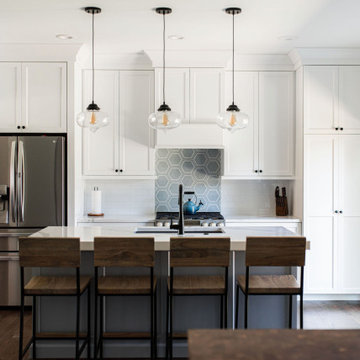
Inspiration for a mid-sized transitional dark wood floor and brown floor eat-in kitchen remodel in Chicago with an undermount sink, recessed-panel cabinets, white cabinets, quartzite countertops, white backsplash, subway tile backsplash, stainless steel appliances, two islands and white countertops
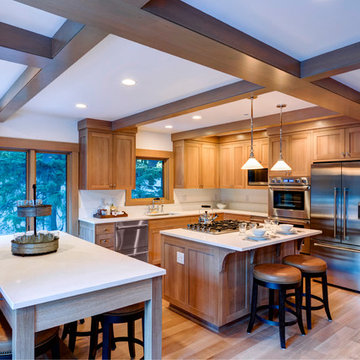
Kitchen and Dining Room
Photography by Rick Keating
Open concept kitchen - mid-sized rustic l-shaped medium tone wood floor and brown floor open concept kitchen idea in Portland with an undermount sink, shaker cabinets, quartzite countertops, white backsplash, stainless steel appliances, two islands, white countertops and medium tone wood cabinets
Open concept kitchen - mid-sized rustic l-shaped medium tone wood floor and brown floor open concept kitchen idea in Portland with an undermount sink, shaker cabinets, quartzite countertops, white backsplash, stainless steel appliances, two islands, white countertops and medium tone wood cabinets
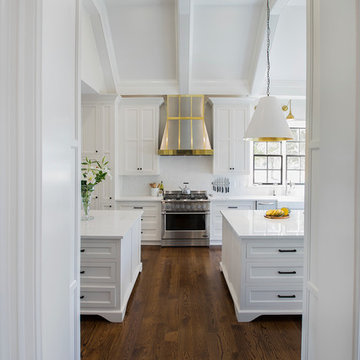
Pure One Photography
Example of a mid-sized transitional u-shaped light wood floor and brown floor eat-in kitchen design in Nashville with two islands, raised-panel cabinets, white cabinets, marble countertops, white backsplash, glass tile backsplash, stainless steel appliances and a farmhouse sink
Example of a mid-sized transitional u-shaped light wood floor and brown floor eat-in kitchen design in Nashville with two islands, raised-panel cabinets, white cabinets, marble countertops, white backsplash, glass tile backsplash, stainless steel appliances and a farmhouse sink

An open plan kitchen with white shaker cabinets and natural wood island. The upper cabinets have glass doors and frame the window looking into the yard ensuring a light and open feel to the room. Marble subway tile and island counter contrasts with the taupe Neolith counter surface. Shiplap detail was repeated on the buffet and island. The buffet is utilized as a serving center for large events.
Photo: Jean Bai / Konstrukt Photo

An open plan kitchen with white shaker cabinets and natural wood island. The upper cabinets have glass doors and frame the window looking into the yard ensuring a light and open feel to the room. marble subway tile and island counter contrasts with the taupe Neolith counter surface.
Shiplap detail was repeated on the buffet and island. The buffet is utilized as a serving center for large events.
Photo: Jean Bai / Konstrukt Photo
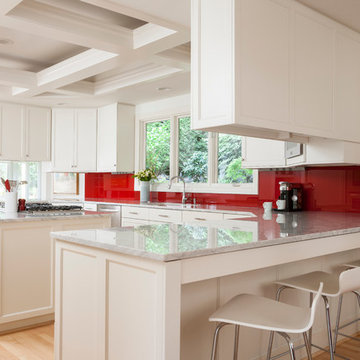
This early 90's contemporary home was in need of some major updates and when my clients purchased it they were ready to make it their own. The home features large open rooms, great natural light and stunning views of Lake Washington. These clients love bold vibrant colors and clean modern lines so the goal was to incorporate those in the design without it overwhelming the space. Balance was key. The end goal was for the home to feel open and airy yet warm and inviting. This was achieved by bringing in punches of color to an otherwise white or neutral palate. Texture and visual interest were achieved throughout the house through the use of wallpaper, fabrics, and a few one of a kind artworks.
---
Project designed by interior design studio Kimberlee Marie Interiors. They serve the Seattle metro area including Seattle, Bellevue, Kirkland, Medina, Clyde Hill, and Hunts Point.
For more about Kimberlee Marie Interiors, see here: https://www.kimberleemarie.com/
To learn more about this project, see here
https://www.kimberleemarie.com/mercerislandmodern
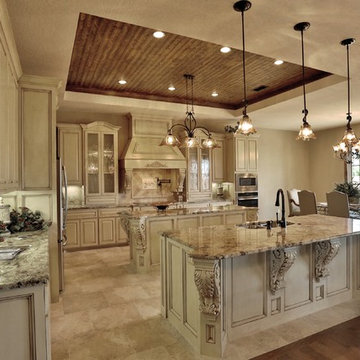
LakeKover Photography
Mid-sized tuscan porcelain tile eat-in kitchen photo in Dallas with an undermount sink, shaker cabinets, granite countertops, beige backsplash, stone tile backsplash, stainless steel appliances and two islands
Mid-sized tuscan porcelain tile eat-in kitchen photo in Dallas with an undermount sink, shaker cabinets, granite countertops, beige backsplash, stone tile backsplash, stainless steel appliances and two islands
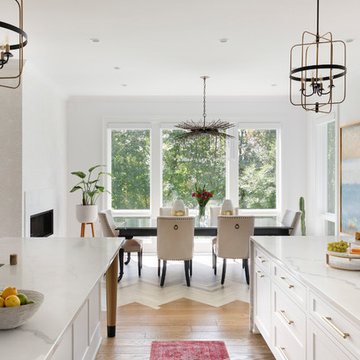
Benjamin Moore Super White
Island legs in metallic paint with black feet
raspberry runners
oak floors in custom stain
Ombre tile in chevron pattern
double sided fireplace
marblized wallpaper
Currey chandelier
Savoy House lanterns
grey table
leather chairs
oak floors in custom stain
Ombre tile in chevron pattern
double sided fireplace
marblized wallpaper
Currey chandelier
grey table
Benjamin Moore Super White
waterfall edge countertop
custom cabinetry
Image by @Spacecrafting
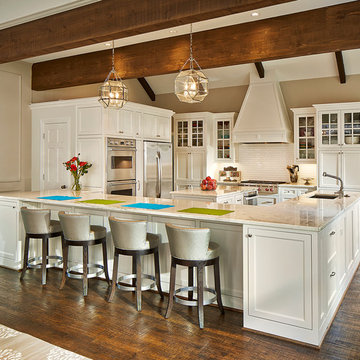
Ken Vaughan
Inspiration for a mid-sized transitional u-shaped dark wood floor eat-in kitchen remodel in Dallas with shaker cabinets, white cabinets, quartzite countertops, white backsplash, subway tile backsplash, stainless steel appliances, two islands and an undermount sink
Inspiration for a mid-sized transitional u-shaped dark wood floor eat-in kitchen remodel in Dallas with shaker cabinets, white cabinets, quartzite countertops, white backsplash, subway tile backsplash, stainless steel appliances, two islands and an undermount sink
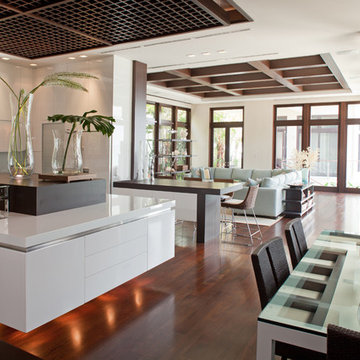
Custom live edge wood table anchors space, surrounded with Asian detailing such as mother of pearl screens and Buddha sculpture fronting bamboo views.
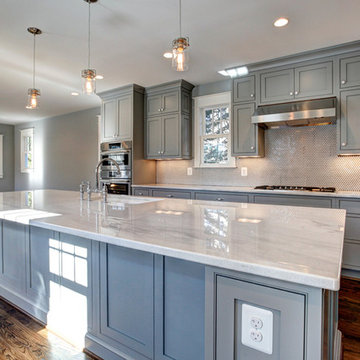
Kitchen;
Photo Credit: Home Visit Photography
Inspiration for a mid-sized craftsman l-shaped medium tone wood floor open concept kitchen remodel in DC Metro with a single-bowl sink, beaded inset cabinets, gray cabinets, quartzite countertops, white backsplash, mosaic tile backsplash, white appliances and two islands
Inspiration for a mid-sized craftsman l-shaped medium tone wood floor open concept kitchen remodel in DC Metro with a single-bowl sink, beaded inset cabinets, gray cabinets, quartzite countertops, white backsplash, mosaic tile backsplash, white appliances and two islands
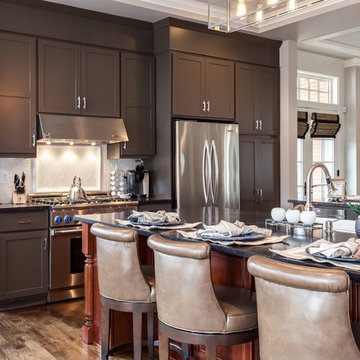
MG ProPhoto
Mid-sized transitional single-wall medium tone wood floor open concept kitchen photo in Denver with a farmhouse sink, shaker cabinets, gray cabinets, quartz countertops, white backsplash, ceramic backsplash, stainless steel appliances and two islands
Mid-sized transitional single-wall medium tone wood floor open concept kitchen photo in Denver with a farmhouse sink, shaker cabinets, gray cabinets, quartz countertops, white backsplash, ceramic backsplash, stainless steel appliances and two islands
Mid-Sized Kitchen with Two Islands Ideas

Mid-sized farmhouse l-shaped medium tone wood floor and brown floor kitchen photo in Chicago with a farmhouse sink, shaker cabinets, white cabinets, quartz countertops, multicolored backsplash, terra-cotta backsplash, stainless steel appliances, two islands and white countertops
1





