Eat-In Kitchen with Two Islands Ideas
Refine by:
Budget
Sort by:Popular Today
1 - 20 of 20,583 photos
Item 1 of 3

Design: Montrose Range Hood
Finish: Brushed Steel with Burnished Brass details
Handcrafted Range Hood by Raw Urth Designs in collaboration with D'amore Interiors and Kirella Homes. Photography by Timothy Gormley, www.tgimage.com.

The main sink is separated by the island. The prep sink does all the duty over by the rangetop. A bookshelf on the island allows the homeowner to keep recipes nearby.
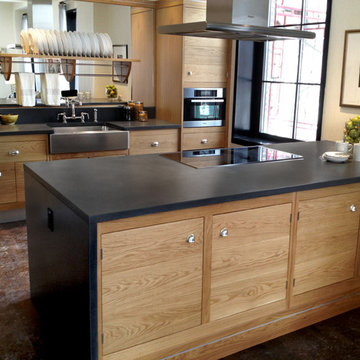
A custom concrete kitchen countertop by Trueform Concrete in a NYC condominium complex. Countertops are 1.5" thick and feature a waterfall leg and farm sink.
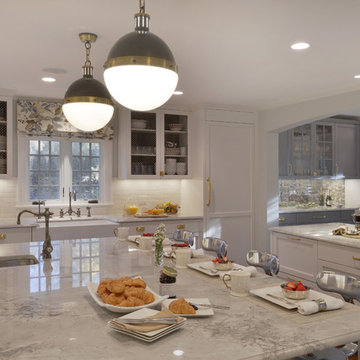
Huge transitional l-shaped dark wood floor eat-in kitchen photo in New York with a farmhouse sink, recessed-panel cabinets, white cabinets, quartzite countertops, white backsplash, ceramic backsplash, colored appliances and two islands
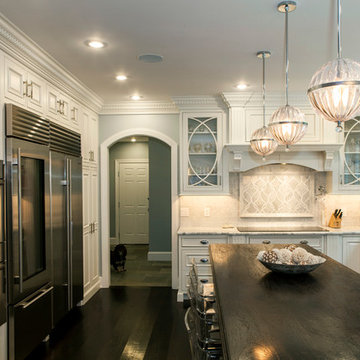
This stunning kitchen exhibits elegance at every turn.
Materials and finishes like white "raised panel" style cabinets, stone counter tops, decorative natural tile back splash and dark wide plank wood floors all complete this elegant space.
Details abound in this gorgeous room. Crown molding, and true "divided light" mullions accents on glass front doors compliment the lovely curves of the detailed stone back splash pattern.
Orb pendant fixtures enhance the curved lines through out the space and are a great juxtaposition to the dark wood grained island.
Photo by Alicia's Art, LLC
RUDLOFF Custom Builders, is a residential construction company that connects with clients early in the design phase to ensure every detail of your project is captured just as you imagined. RUDLOFF Custom Builders will create the project of your dreams that is executed by on-site project managers and skilled craftsman, while creating lifetime client relationships that are build on trust and integrity.
We are a full service, certified remodeling company that covers all of the Philadelphia suburban area including West Chester, Gladwynne, Malvern, Wayne, Haverford and more.
As a 6 time Best of Houzz winner, we look forward to working with you on your next project.

This beautifully designed custom kitchen has everything you need. From the blue cabinetry and detailed woodwork to the marble countertops and black and white tile flooring, it provides an open workspace with ample space to entertain family and friends.

This dark and dated feeling kitchen and bar were completely renovated for this multi-generational global family. By re-configuring the space and incorporating the bar, removing several heavy columns and a wall, it made the kitchen open and accessible to the adjacent rooms and visible from the front door. Everything was lightened and brightened with new cabinetry, counter tops, appliances, flooring, paint, better windows, electrical and lighting. The old range top and down draft were enclosed in a massive brick structure, with no prep space, by removing it and centering the new range on the wall with a custom hood and full height stone back splash, a stunning focal point was created. The position of other key appliances and plumbing were moved or added to create several work stations throughout the large space, such as the refrigeration, full prep sink, coffee bar, baking station, cocktail bar and clean up island. Another special feature of this kitchen was roll out table from the end of the serving island.
Specialty features include:
A roll out table for eating, prep or serving; coffee bar and drink service area with beverage center; full size prep sink adjacent to refrigeration and cooking areas; steam oven and baking station; microwave/warming drawer; dual fuel range with double ovens, 6 burners and a griddle top; two separate islands, one for serving large family meals, one for clean up; specialty spice storage inserts and pull outs; corner turn outs for large items; two double pull outs for trash and recycling; stacked cabinetry with glass display at the top to take advantage of the 14' ceilings.

Photos by J.L. Jordan Photography
Eat-in kitchen - small traditional l-shaped light wood floor and brown floor eat-in kitchen idea in Louisville with an undermount sink, shaker cabinets, blue cabinets, quartz countertops, gray backsplash, subway tile backsplash, stainless steel appliances, two islands and white countertops
Eat-in kitchen - small traditional l-shaped light wood floor and brown floor eat-in kitchen idea in Louisville with an undermount sink, shaker cabinets, blue cabinets, quartz countertops, gray backsplash, subway tile backsplash, stainless steel appliances, two islands and white countertops

Builder: John Kraemer & Sons | Developer: KGA Lifestyle | Design: Charlie & Co. Design | Furnishings: Martha O'Hara Interiors | Landscaping: TOPO | Photography: Corey Gaffer

Cool quartzite countertops and stainless steel appliances are enhanced by warm mahogany custom cabinetry in this soft contemporary kitchen. Some of the many eye catching details are backlit mahogany shelves, a planked wood ceiling inset with recessed lighting, and a custom granite covered dining area with metallic bench seating.

Eat-in kitchen - large cottage l-shaped light wood floor eat-in kitchen idea in Portland with a farmhouse sink, shaker cabinets, light wood cabinets, quartz countertops, white backsplash, cement tile backsplash, stainless steel appliances, two islands and white countertops
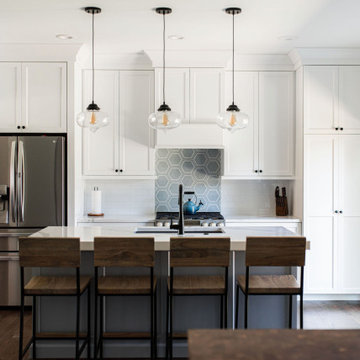
Inspiration for a mid-sized transitional dark wood floor and brown floor eat-in kitchen remodel in Chicago with an undermount sink, recessed-panel cabinets, white cabinets, quartzite countertops, white backsplash, subway tile backsplash, stainless steel appliances, two islands and white countertops

Huge farmhouse u-shaped light wood floor eat-in kitchen photo in Austin with a farmhouse sink, shaker cabinets, beige cabinets, beige backsplash, paneled appliances, two islands, white countertops, marble countertops and terra-cotta backsplash

Huge l-shaped limestone floor and gray floor eat-in kitchen photo in Los Angeles with an undermount sink, shaker cabinets, blue cabinets, quartzite countertops, white backsplash, ceramic backsplash, paneled appliances, two islands and white countertops

Furniture toe details throughout kitchen. Fridge/freezer Sub-Zero units. All switches and outlets are underneath upper cabinetry to keep a clean backsplash.

View of Kitchen looking towards dining room and outdoor cafe:
Island contemporary kitchen in Naples, Florida. Features custom cabinetry and finishes, double islands, Wolf/Sub-Zero appliances, super wide Pompeii stone 3 inch counter tops, and Adorne switches and outlets.
41 West Coastal Retreat Series reveals creative, fresh ideas, for a new look to define the casual beach lifestyle of Naples.
More than a dozen custom variations and sizes are available to be built on your lot. From this spacious 3,000 square foot, 3 bedroom model, to larger 4 and 5 bedroom versions ranging from 3,500 - 10,000 square feet, including guest house options.

This dark and dated feeling kitchen and bar were completely renovated for this multi-generational global family. By re-configuring the space and incorporating the bar, removing several heavy columns and a wall, it made the kitchen open and accessible to the adjacent rooms and visible from the front door. Everything was lightened and brightened with new cabinetry, counter tops, appliances, flooring, paint, better windows, electrical and lighting. The old range top and down draft were enclosed in a massive brick structure, with no prep space, by removing it and centering the new range on the wall with a custom hood and full height stone back splash, a stunning focal point was created. The position of other key appliances and plumbing were moved or added to create several work stations throughout the large space, such as the refrigeration, full prep sink, coffee bar, baking station, cocktail bar and clean up island. Another special feature of this kitchen was roll out table from the end of the serving island.
Specialty features include:
A roll out table for eating, prep or serving; coffee bar and drink service area with beverage center; full size prep sink adjacent to refrigeration and cooking areas; steam oven and baking station; microwave/warming drawer; dual fuel range with double ovens, 6 burners and a griddle top; two separate islands, one for serving large family meals, one for clean up; specialty spice storage inserts and pull outs; corner turn outs for large items; two double pull outs for trash and recycling; stacked cabinetry with glass display at the top to take advantage of the 14' ceilings.
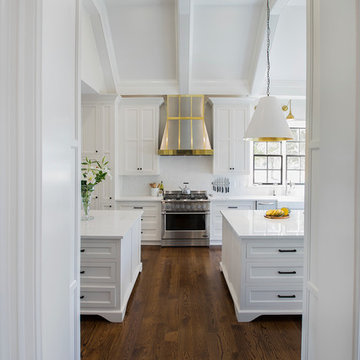
Pure One Photography
Example of a mid-sized transitional u-shaped light wood floor and brown floor eat-in kitchen design in Nashville with two islands, raised-panel cabinets, white cabinets, marble countertops, white backsplash, glass tile backsplash, stainless steel appliances and a farmhouse sink
Example of a mid-sized transitional u-shaped light wood floor and brown floor eat-in kitchen design in Nashville with two islands, raised-panel cabinets, white cabinets, marble countertops, white backsplash, glass tile backsplash, stainless steel appliances and a farmhouse sink
Eat-In Kitchen with Two Islands Ideas
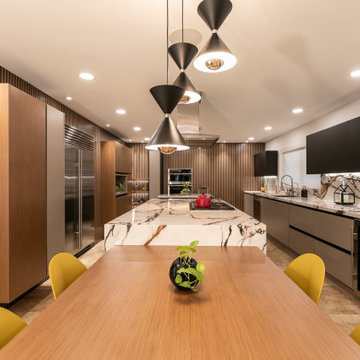
Inspiration for a large contemporary eat-in kitchen remodel in Miami with two islands
1






