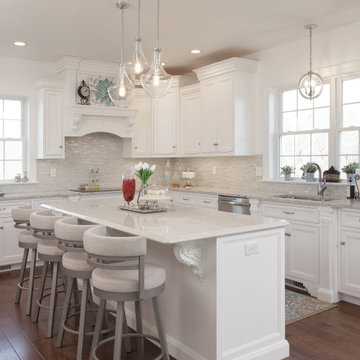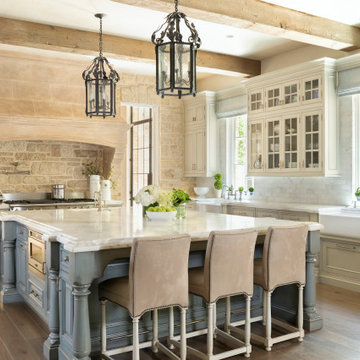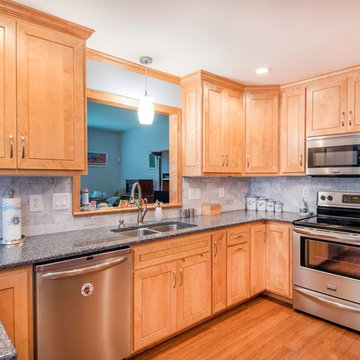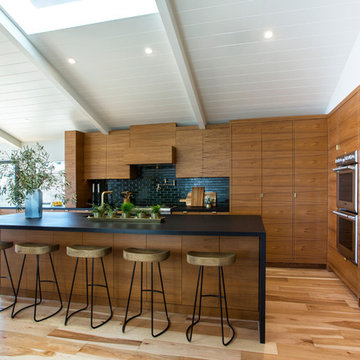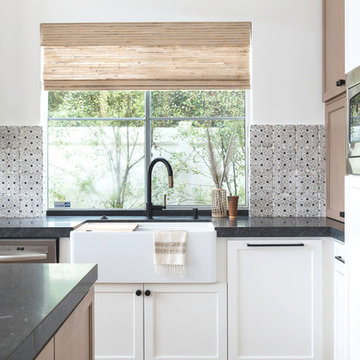Kitchen Ideas & Designs
Refine by:
Budget
Sort by:Popular Today
4821 - 4840 of 4,391,806 photos
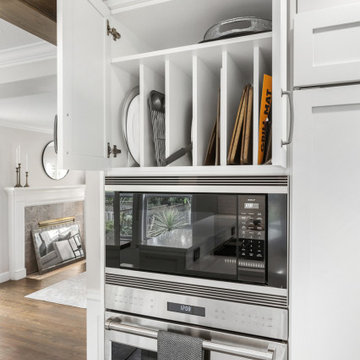
Inspiration for a timeless kitchen remodel in Portland with shaker cabinets, quartzite countertops, white backsplash, stainless steel appliances, an island and white countertops

Large minimalist l-shaped light wood floor and beige floor open concept kitchen photo in New York with an undermount sink, flat-panel cabinets, black cabinets, concrete countertops, gray backsplash, stone slab backsplash, black appliances and an island
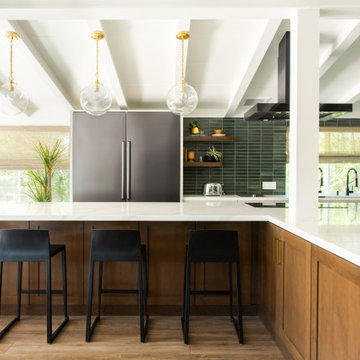
Inspiration for a large 1960s brown floor kitchen remodel in Los Angeles with white cabinets, green backsplash, ceramic backsplash, an island, white countertops, an undermount sink, shaker cabinets and stainless steel appliances
Find the right local pro for your project
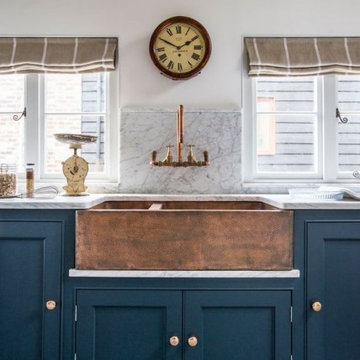
Mid-sized mountain style single-wall painted wood floor and gray floor eat-in kitchen photo in Columbus with a farmhouse sink, recessed-panel cabinets, blue cabinets, marble countertops, white backsplash, marble backsplash, stainless steel appliances and white countertops
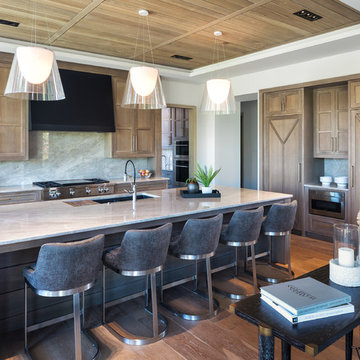
Landmark Photography
Trendy l-shaped medium tone wood floor and brown floor kitchen photo in Other with an undermount sink, shaker cabinets, medium tone wood cabinets, gray backsplash, stone slab backsplash, paneled appliances, an island and gray countertops
Trendy l-shaped medium tone wood floor and brown floor kitchen photo in Other with an undermount sink, shaker cabinets, medium tone wood cabinets, gray backsplash, stone slab backsplash, paneled appliances, an island and gray countertops
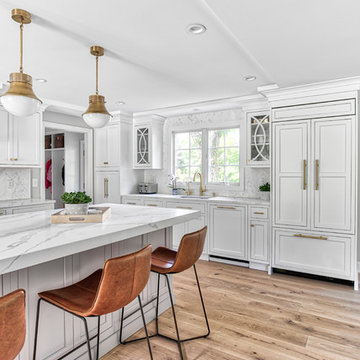
Glass mullions surrounding the window that looks out into the backyard over the sink is a great way to add some other pops of color - the frost color sits in the back of the mullion door cabinets to tie everything together.

Sponsored
Over 300 locations across the U.S.
Schedule Your Free Consultation
Ferguson Bath, Kitchen & Lighting Gallery
Ferguson Bath, Kitchen & Lighting Gallery
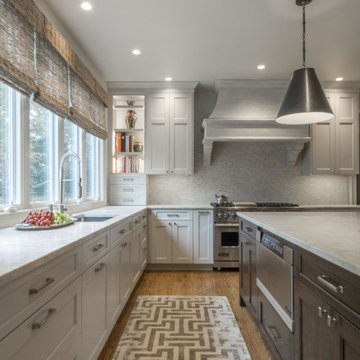
We performed a major overhaul of this kitchen without changing its foot print. Appliances were moved to create more functionality, Lighter finishes were chosen for the perimeter cabinets to compliment the adjacent great room while bringing light and life into the previously dark space. A small window was expanded to better connect the kitchen to the beautiful garden beyond. The island was expanded to increase counter space and enhance entertaining!
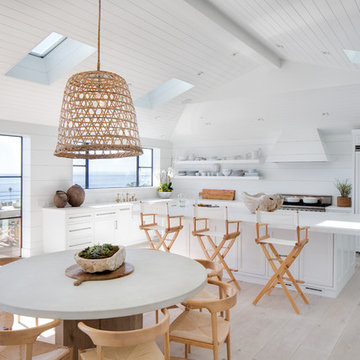
Architect: Anders Lasater Architects www.AndersLasaterArchitects.com
Inspiration for a coastal l-shaped light wood floor and beige floor eat-in kitchen remodel in Orange County with a farmhouse sink, shaker cabinets, white cabinets, white backsplash, paneled appliances, an island and white countertops
Inspiration for a coastal l-shaped light wood floor and beige floor eat-in kitchen remodel in Orange County with a farmhouse sink, shaker cabinets, white cabinets, white backsplash, paneled appliances, an island and white countertops
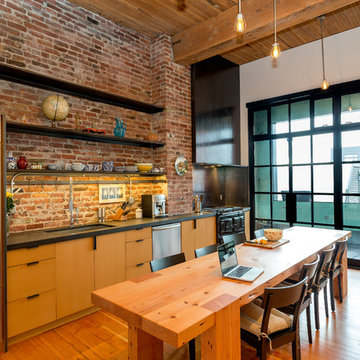
Photo by Ross Anania
Eat-in kitchen - industrial single-wall medium tone wood floor eat-in kitchen idea in Seattle with an undermount sink, flat-panel cabinets, medium tone wood cabinets and stainless steel appliances
Eat-in kitchen - industrial single-wall medium tone wood floor eat-in kitchen idea in Seattle with an undermount sink, flat-panel cabinets, medium tone wood cabinets and stainless steel appliances
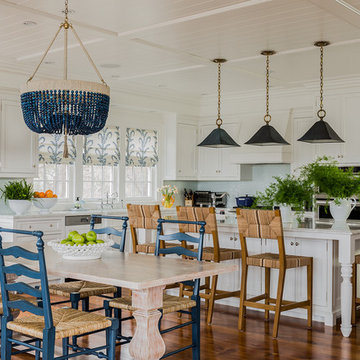
This ocean-front shingled Gambrel style house is home to a young family with little kids who lead an active, outdoor lifestyle. My goal was to create a bespoke, colorful and eclectic interior that looked sophisticated and fresh, but that was tough enough to withstand salt, sand and wet kids galore. The palette of coral and blue is an obvious choice, but we tried to translate it into a less expected, slightly updated way, hence the front door! Liberal use of indoor-outdoor fabrics created a seamless appearance while preserving the utility needed for this full time seaside residence.
photo: Michael J Lee Photography
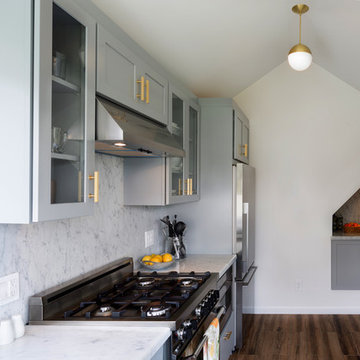
Inspiration for a mid-sized modern galley medium tone wood floor and brown floor enclosed kitchen remodel in San Francisco with an undermount sink, shaker cabinets, gray cabinets, marble countertops, white backsplash, marble backsplash, stainless steel appliances and no island
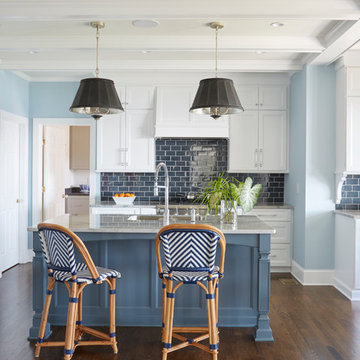
Mike Kaskel
Mid-sized beach style l-shaped medium tone wood floor and brown floor open concept kitchen photo in Jacksonville with a single-bowl sink, white cabinets, quartzite countertops, blue backsplash, paneled appliances, an island, recessed-panel cabinets and subway tile backsplash
Mid-sized beach style l-shaped medium tone wood floor and brown floor open concept kitchen photo in Jacksonville with a single-bowl sink, white cabinets, quartzite countertops, blue backsplash, paneled appliances, an island, recessed-panel cabinets and subway tile backsplash
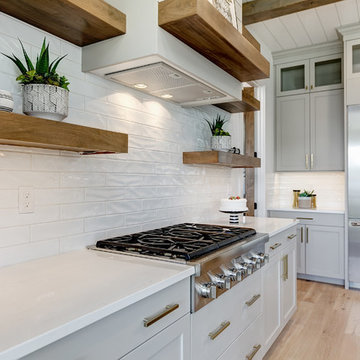
Large country l-shaped light wood floor and beige floor open concept kitchen photo in Boise with a farmhouse sink, shaker cabinets, white cabinets, quartz countertops, white backsplash, subway tile backsplash, stainless steel appliances, an island and white countertops
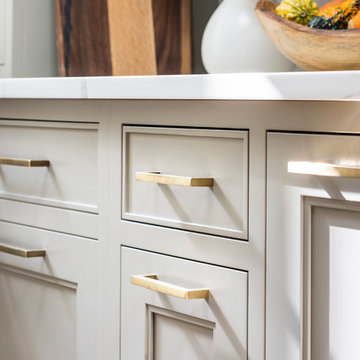
MULTIPLE AWARD WINNING KITCHEN. 2019 Westchester Home Design Awards Best Traditional Kitchen. KBDN magazine Award winner. Houzz Kitchen of the Week January 2019. Kitchen design and cabinetry – Studio Dearborn. This historic colonial in Edgemont NY was home in the 1930s and 40s to the world famous Walter Winchell, gossip commentator. The home underwent a 2 year gut renovation with an addition and relocation of the kitchen, along with other extensive renovations. Cabinetry by Studio Dearborn/Schrocks of Walnut Creek in Rockport Gray; Bluestar range; custom hood; Quartzmaster engineered quartz countertops; Rejuvenation Pendants; Waterstone faucet; Equipe subway tile; Foundryman hardware. Photos, Adam Kane Macchia.
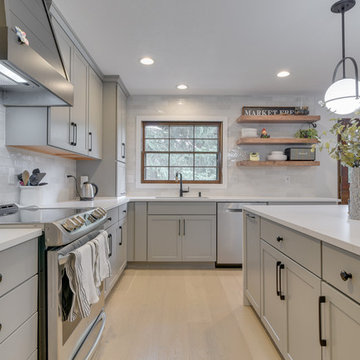
The kitchen was the original kitchen when this house was built, it felt closed in and dark. There was old vinyl flooring with half wall, and a closed in peninsula. We opened up the kitchen to the living room creating an open living. With a quartz waterfall on the island and back splash going up the wall add more detail into the space. The gray complements the natural wood with the floating shelves and the original windows and trim.
Kitchen Ideas & Designs
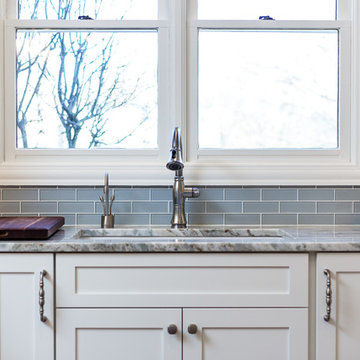
Sponsored
Columbus, OH
Trish Takacs Design
Award Winning & Highly Skilled Kitchen & Bath Designer in Columbus
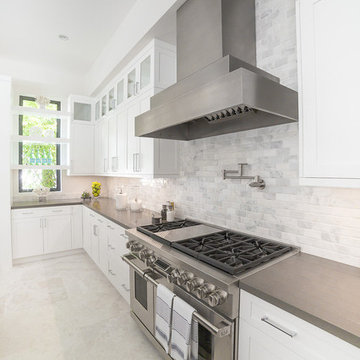
Inspiration for a huge contemporary l-shaped porcelain tile and white floor open concept kitchen remodel in Miami with an undermount sink, shaker cabinets, white cabinets, quartzite countertops, beige backsplash, stone tile backsplash, stainless steel appliances, an island and black countertops
242






