Large Kitchen Ideas
Refine by:
Budget
Sort by:Popular Today
1421 - 1440 of 501,090 photos
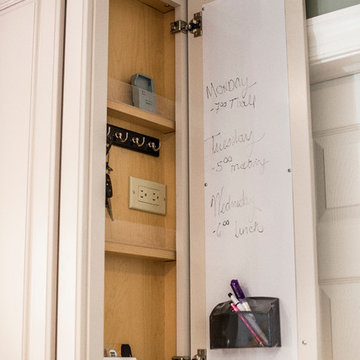
Michele Moran Photography
We designed a kitchen for a busy family of 5. When we first met there were calendars scattered, cell phones with wires everywhere, keys on the counters, typical daily chaos. So we knew we had to centralize, then hide the essentials. Here is one cabinet we used. We installed an outlet for power inside to charge phones. It also finished off the run of upper cabinets just perfectly!
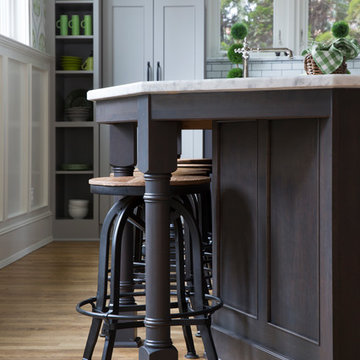
Durasupreme silverton panel door in cherry smoke stain finish, low gloss sheen used for the island, wet bar, and coffee area. Perimeter grey tone painted cabinets in a custom color match per client’s request was specified. Shadow storm granite and cambria whitney quartz were used in combination to set off the cabinet colors. The existing floors were refinished during the project in a neutral tone. The ceiling was detailed in a classic tongue and groove board in a white paint finish as well as the wainscot wall panels and window trim.
Expert installation is always a must for projects that entail stack crowned molding as elaborate as this installation. When working in historical homes, or homes of age that have leveling issues, stacked crown molding can hide the fact the ceilings may not be parallel to the floor.

Add another dimension to your design with a variety of on-trend edge profiles and laminate surfaces. Exclusive edge profiles and an assortment of beautiful color and pattern options bring distinct style to any space.

Example of a large transitional l-shaped brown floor kitchen design with an undermount sink, shaker cabinets, blue cabinets, blue backsplash, mosaic tile backsplash, stainless steel appliances, an island and gray countertops

Attached to the kitchen is a built-in family dining area. Large windows bring morning light into the space. Wood paneling on the walls and ceiling ties together the two spaces.

Warm farmhouse kitchen nestled in the suburbs has a welcoming feel, with soft repose gray cabinets, two islands for prepping and entertaining and warm wood contrasts.
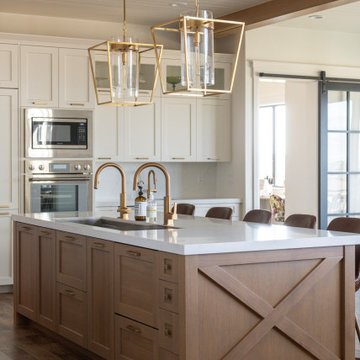
Builder - Innovate Construction (Brady Roundy)
Photography - Jared Medley
Eat-in kitchen - large country eat-in kitchen idea in Salt Lake City with white cabinets and an island
Eat-in kitchen - large country eat-in kitchen idea in Salt Lake City with white cabinets and an island

The request from my client for this kitchen remodel was to imbue the room with a rustic farmhouse feeling, but without the usual tropes or kitsch. What resulted is a beautiful mix of refined and rural. To begin, we laid down a stunning silver travertine floor in a Versailles pattern and used the color palette to inform the rest of the space. The bleached silvery wood of the island and the cream cabinetry compliment the flooring. Of course the stainless steel appliances continue the palette, as do the porcelain backsplash tiles made to look like rusted or aged metal. The deep bowl farmhouse sink and faucet that looks like it is from a bygone era give the kitchen a sense of permanence and a connection to the past without veering into theme-park design.
Photos by: Bernardo Grijalva
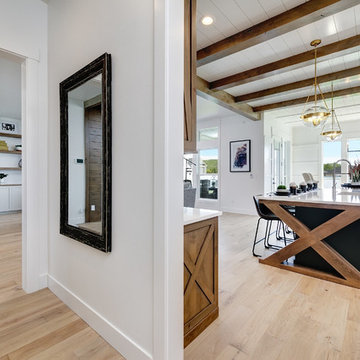
Inspiration for a large farmhouse l-shaped light wood floor and beige floor open concept kitchen remodel in Boise with a farmhouse sink, shaker cabinets, white cabinets, quartz countertops, white backsplash, subway tile backsplash, stainless steel appliances, an island and white countertops

Bob Greenspan Photography
Inspiration for a large timeless l-shaped medium tone wood floor open concept kitchen remodel in Kansas City with a double-bowl sink, medium tone wood cabinets, granite countertops, brown backsplash, stone slab backsplash, colored appliances, an island and recessed-panel cabinets
Inspiration for a large timeless l-shaped medium tone wood floor open concept kitchen remodel in Kansas City with a double-bowl sink, medium tone wood cabinets, granite countertops, brown backsplash, stone slab backsplash, colored appliances, an island and recessed-panel cabinets

Materials
Countertop: Soapstone
Range Hood: Marble
Cabinets: Vertical Grain White Oak
Appliances
Range: Wolf
Dishwasher: Miele
Fridge: Subzero
Water dispenser: Zip Water

Expansive kitchen complete with island seating, custom cabinets, and plenty of prep space. A cased opening connects the kitchen to the butler's pantry.
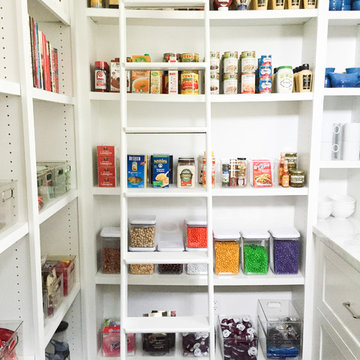
Space Organized by Squared Away
Photography by Karen Sachar & Assoc.
Large elegant u-shaped kitchen pantry photo in Houston with recessed-panel cabinets and no island
Large elegant u-shaped kitchen pantry photo in Houston with recessed-panel cabinets and no island

Anastasia Alkema Photography
Inspiration for a large contemporary l-shaped brown floor and dark wood floor open concept kitchen remodel in Atlanta with an undermount sink, flat-panel cabinets, beige cabinets, brown backsplash, wood backsplash, stainless steel appliances, an island, solid surface countertops and white countertops
Inspiration for a large contemporary l-shaped brown floor and dark wood floor open concept kitchen remodel in Atlanta with an undermount sink, flat-panel cabinets, beige cabinets, brown backsplash, wood backsplash, stainless steel appliances, an island, solid surface countertops and white countertops
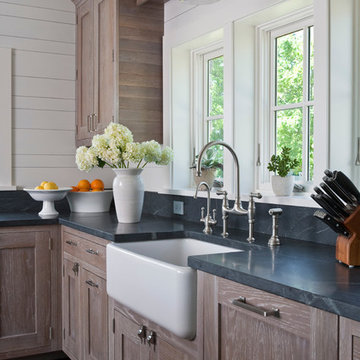
photos by Sequined Asphault Studio
We loved working on this project and appreciate all the great questions about our work. We used Soapstone countertops and Steel on the Island. The cabinet are made out of French White Oak and the stain was custom from the manufacturer, Crown Point Cabinetry, in New Hampshire. We fell in love with the bar stools in this project but are a discontinued item from a restaurant supply company.

Inspiration for a large craftsman u-shaped slate floor eat-in kitchen remodel in Portland Maine with an integrated sink, raised-panel cabinets, yellow cabinets, granite countertops, gray backsplash, stone tile backsplash, stainless steel appliances and an island
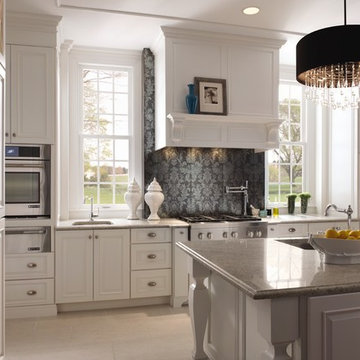
Large transitional l-shaped ceramic tile and white floor kitchen photo in Minneapolis with raised-panel cabinets, white cabinets, granite countertops, blue backsplash, ceramic backsplash, stainless steel appliances, an island and a drop-in sink
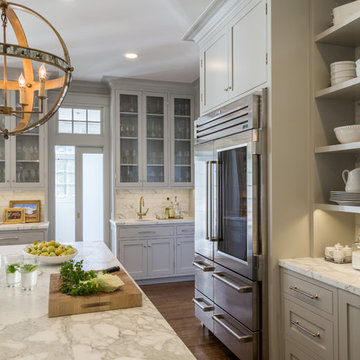
David Duncan Livingston
Eat-in kitchen - large coastal dark wood floor eat-in kitchen idea in San Francisco with a farmhouse sink, open cabinets, white backsplash, stainless steel appliances and an island
Eat-in kitchen - large coastal dark wood floor eat-in kitchen idea in San Francisco with a farmhouse sink, open cabinets, white backsplash, stainless steel appliances and an island

Brookhaven Cabinetry
Large transitional medium tone wood floor and brown floor open concept kitchen photo in Los Angeles with dark wood cabinets, quartzite countertops, white backsplash, glass tile backsplash, stainless steel appliances, an island and recessed-panel cabinets
Large transitional medium tone wood floor and brown floor open concept kitchen photo in Los Angeles with dark wood cabinets, quartzite countertops, white backsplash, glass tile backsplash, stainless steel appliances, an island and recessed-panel cabinets
Large Kitchen Ideas

Example of a large beach style dark wood floor and brown floor eat-in kitchen design in Minneapolis with white cabinets, marble countertops, white backsplash, ceramic backsplash, stainless steel appliances, an island, glass-front cabinets and gray countertops
72





