Small Kitchen with Mosaic Tile Backsplash Ideas
Refine by:
Budget
Sort by:Popular Today
1 - 20 of 3,604 photos
Item 1 of 3

Treve Johnson Photography
Example of a small mountain style l-shaped porcelain tile kitchen pantry design in San Francisco with an undermount sink, shaker cabinets, distressed cabinets, quartz countertops, multicolored backsplash, mosaic tile backsplash, stainless steel appliances and no island
Example of a small mountain style l-shaped porcelain tile kitchen pantry design in San Francisco with an undermount sink, shaker cabinets, distressed cabinets, quartz countertops, multicolored backsplash, mosaic tile backsplash, stainless steel appliances and no island
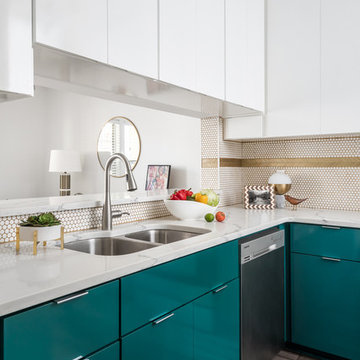
Anastasia Alkema
Small minimalist l-shaped bamboo floor and gray floor kitchen photo in Atlanta with flat-panel cabinets, white cabinets, quartz countertops, metallic backsplash, mosaic tile backsplash, stainless steel appliances and no island
Small minimalist l-shaped bamboo floor and gray floor kitchen photo in Atlanta with flat-panel cabinets, white cabinets, quartz countertops, metallic backsplash, mosaic tile backsplash, stainless steel appliances and no island
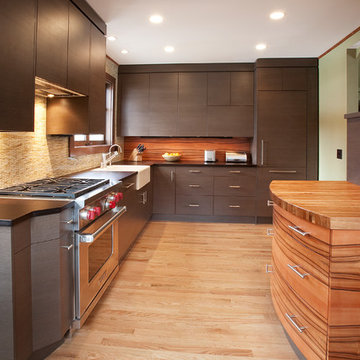
A 1980's remodel in a 1938 home was tired and needed replacing with a completely new look. Wenge styled cabinets by Neff, a new custom fabricated casement window, oak hardwood floors, Paperstone countertops, a curved-front applewood cabinet and backsplash, and a glass mosaic backsplash all make a stunning contrast. The Sub-Zero fridge and Asko dishwasher are built in with matching cabinet panels.
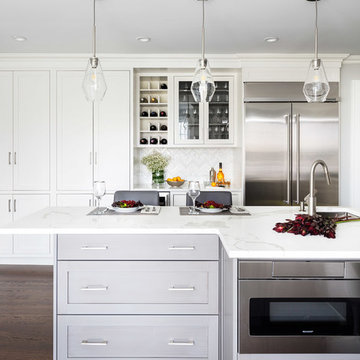
Example of a small transitional u-shaped dark wood floor and brown floor eat-in kitchen design in New York with an undermount sink, white cabinets, white backsplash, mosaic tile backsplash, stainless steel appliances, an island and white countertops

Eat-in kitchen - small scandinavian l-shaped light wood floor and beige floor eat-in kitchen idea in Salt Lake City with a farmhouse sink, flat-panel cabinets, light wood cabinets, quartz countertops, gray backsplash, mosaic tile backsplash, stainless steel appliances, an island and gray countertops

Vivian Johnson
Eat-in kitchen - small 1960s galley dark wood floor and brown floor eat-in kitchen idea in San Francisco with recessed-panel cabinets, white cabinets, multicolored backsplash, mosaic tile backsplash, stainless steel appliances, gray countertops, a peninsula and solid surface countertops
Eat-in kitchen - small 1960s galley dark wood floor and brown floor eat-in kitchen idea in San Francisco with recessed-panel cabinets, white cabinets, multicolored backsplash, mosaic tile backsplash, stainless steel appliances, gray countertops, a peninsula and solid surface countertops

Light filled kitchen of the Accessory Dwelling Unit with great view of the street
Open concept kitchen - small contemporary l-shaped light wood floor open concept kitchen idea in Philadelphia with an undermount sink, flat-panel cabinets, white cabinets, quartz countertops, white backsplash, mosaic tile backsplash, stainless steel appliances, an island and white countertops
Open concept kitchen - small contemporary l-shaped light wood floor open concept kitchen idea in Philadelphia with an undermount sink, flat-panel cabinets, white cabinets, quartz countertops, white backsplash, mosaic tile backsplash, stainless steel appliances, an island and white countertops

Example of a small trendy single-wall light wood floor and brown floor open concept kitchen design in New York with a drop-in sink, flat-panel cabinets, white cabinets, quartzite countertops, white backsplash, mosaic tile backsplash, stainless steel appliances, an island and white countertops

Complete Renovation
Small minimalist u-shaped light wood floor open concept kitchen photo in New York with an undermount sink, shaker cabinets, white cabinets, solid surface countertops, multicolored backsplash, mosaic tile backsplash, stainless steel appliances and a peninsula
Small minimalist u-shaped light wood floor open concept kitchen photo in New York with an undermount sink, shaker cabinets, white cabinets, solid surface countertops, multicolored backsplash, mosaic tile backsplash, stainless steel appliances and a peninsula

R Keillor
Eat-in kitchen - small traditional l-shaped medium tone wood floor eat-in kitchen idea in Other with an undermount sink, raised-panel cabinets, light wood cabinets, granite countertops, multicolored backsplash, mosaic tile backsplash, stainless steel appliances and an island
Eat-in kitchen - small traditional l-shaped medium tone wood floor eat-in kitchen idea in Other with an undermount sink, raised-panel cabinets, light wood cabinets, granite countertops, multicolored backsplash, mosaic tile backsplash, stainless steel appliances and an island
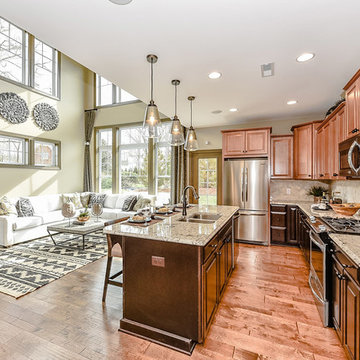
Inspiration for a small rustic l-shaped light wood floor open concept kitchen remodel in Charlotte with a double-bowl sink, raised-panel cabinets, brown cabinets, granite countertops, multicolored backsplash, mosaic tile backsplash, stainless steel appliances and an island
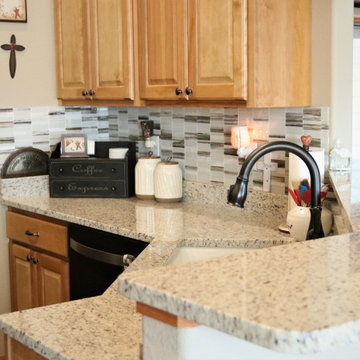
Simplystick Mosaix DIY Project completed and beautiful. Client wanted an affordable backsplash that was beautiful. In addition, she could install the backsplash herself. They got all three options, in one beautiful design. By choosing from the Simplystick Mosaix collection with a stone and glass blend in seven great color combinations. Client and her brother were able to install the mosaic by themselves in about a day and a half. They loved the results of Simplystick mosaix. Mosaics that are easy to install and have a large selection of choices.
Simplystick Mosaix DIY Kitchen Backsplash Project complete in Client Project Kitchen Remodel ~ Thank you for sharing!

Inspiration for a small transitional galley brown floor and medium tone wood floor eat-in kitchen remodel in Denver with gray cabinets, gray backsplash, stainless steel appliances, an island, recessed-panel cabinets, mosaic tile backsplash and white countertops

Open kitchen complete with rope lighting fixtures and open shelf concept.
Inspiration for a small coastal galley ceramic tile, white floor and wood ceiling eat-in kitchen remodel in Tampa with a drop-in sink, flat-panel cabinets, white cabinets, laminate countertops, blue backsplash, mosaic tile backsplash, stainless steel appliances, an island and white countertops
Inspiration for a small coastal galley ceramic tile, white floor and wood ceiling eat-in kitchen remodel in Tampa with a drop-in sink, flat-panel cabinets, white cabinets, laminate countertops, blue backsplash, mosaic tile backsplash, stainless steel appliances, an island and white countertops

Denash Photography, designed by Jenny Rausch
Small beach style l-shaped medium tone wood floor open concept kitchen photo in St Louis with white cabinets, multicolored backsplash, colored appliances, an island, an undermount sink, beaded inset cabinets, quartz countertops and mosaic tile backsplash
Small beach style l-shaped medium tone wood floor open concept kitchen photo in St Louis with white cabinets, multicolored backsplash, colored appliances, an island, an undermount sink, beaded inset cabinets, quartz countertops and mosaic tile backsplash

Shades of brown warm up this modern urban kitchen. Light colors on the ceiling and glass doors on the upper cabinets help fill the space with light and feel larger. Oversized modern hardware creates nice vertical and horizontal detail. Curved track lighting adds a whimsical touch.
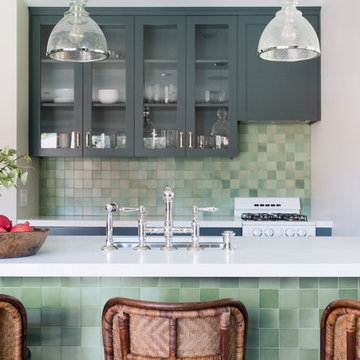
Heath tile
Farrow and Ball Inchyra cabinets
Vintage stools
Inspiration for a small timeless galley medium tone wood floor and brown floor open concept kitchen remodel in Los Angeles with a farmhouse sink, recessed-panel cabinets, gray cabinets, quartzite countertops, green backsplash, mosaic tile backsplash, paneled appliances, a peninsula and white countertops
Inspiration for a small timeless galley medium tone wood floor and brown floor open concept kitchen remodel in Los Angeles with a farmhouse sink, recessed-panel cabinets, gray cabinets, quartzite countertops, green backsplash, mosaic tile backsplash, paneled appliances, a peninsula and white countertops

Bergen County, NJ - Traditional - Kitchen Designed by Bart Lidsky of The Hammer & Nail Inc.
Photography by: Steve Rossi
This classic white kitchen creamy white Rutt Handcrafted Cabinetry and espresso Stained Rift White Oak Base Cabinetry. The highly articulated storage is a functional hidden feature of this kitchen. The countertops are 2" Thick Danby Marble with a mosaic marble backsplash. Pendant lights are built into the cabinetry above the sink.
http://thehammerandnail.com
#BartLidsky #HNdesigns #KitchenDesign
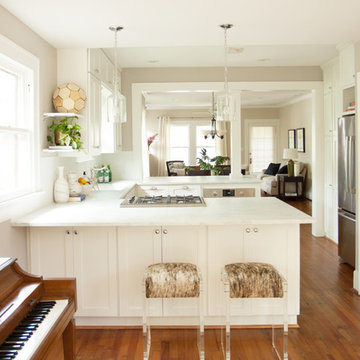
Patrick Cline
Example of a small transitional u-shaped medium tone wood floor open concept kitchen design in Denver with an undermount sink, shaker cabinets, white cabinets, marble countertops, white backsplash, mosaic tile backsplash, stainless steel appliances and no island
Example of a small transitional u-shaped medium tone wood floor open concept kitchen design in Denver with an undermount sink, shaker cabinets, white cabinets, marble countertops, white backsplash, mosaic tile backsplash, stainless steel appliances and no island
Small Kitchen with Mosaic Tile Backsplash Ideas
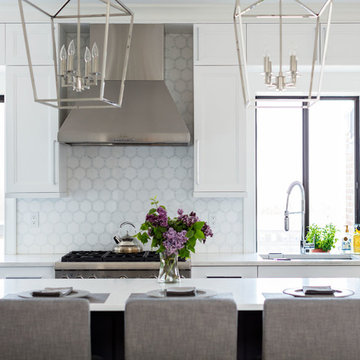
Small transitional single-wall porcelain tile and brown floor enclosed kitchen photo in New York with an undermount sink, white cabinets, white backsplash, mosaic tile backsplash, stainless steel appliances, an island and white countertops
1





