Small Kitchen Ideas & Designs
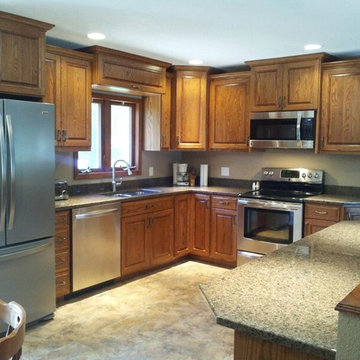
Small elegant l-shaped eat-in kitchen photo in Other with an undermount sink, raised-panel cabinets, medium tone wood cabinets, granite countertops, stainless steel appliances and no island
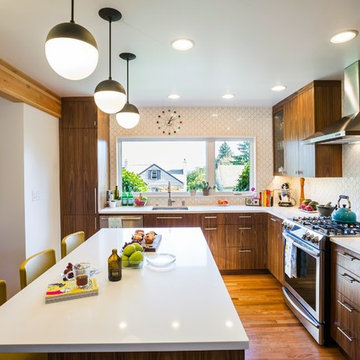
Design The Jack + Mare
Photos Jason Quigley
Kitchen - small mid-century modern l-shaped kitchen idea in Portland
Kitchen - small mid-century modern l-shaped kitchen idea in Portland
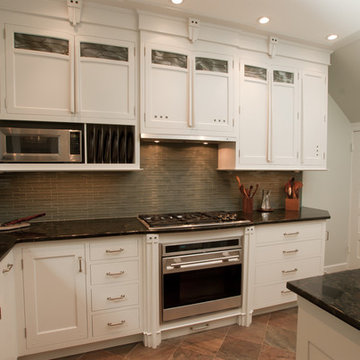
Scottish architect Charles R. Macintosh left an abundance of work and creative effort to inspire generations. This kitchen is one of those inspirations. Designed and created for a client's row house in the D.C. area by Jaeger & Ernst custom cabinetmakers the attempt was to open and lift the space, provide a truly efficient kitchen and to acknowledge just a little of the architecture of the home. Too many kitchen designers design without consideration of the total feel of a home's architectural elements. Subconsciously the trim, casings, window style, flooring, door design, newel post, exterior features, fireplaces, etc act to provide us with a sense of the home's purpose and intent and quality. Originally in the architect's or builder's mind there was purpose and intent. Yes, they did not have the wherewithal of modern conveniences but rest assured many had a strong sense of proportion, intent and purposefulness when the home was imagined and built. We do ourselves and our homes a disservice when we act without regard for the home's legacy. Restoration is a glad burden; restoration is not a thing to be gotten beyond, rather it's an exciting path of growth and appreciation. Taken, skill and creativity are required, the skill sets of Jaeger & Ernst cabinetmakers: 434-973-7018
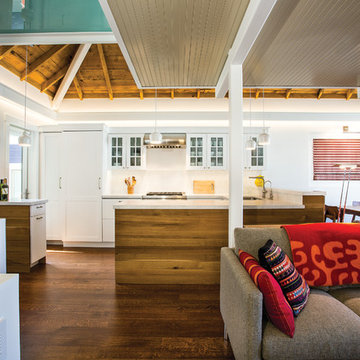
Inspiration for a small contemporary u-shaped dark wood floor and brown floor open concept kitchen remodel in Salt Lake City with shaker cabinets, paneled appliances, a peninsula, white cabinets and white backsplash
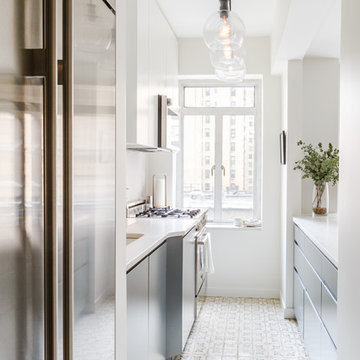
By locating the new subzero refrigerator where a pantry closet once was, we were able to increase the footprint of the petite kitchen, packing more function into a compact space.
Photo By Alex Staniloff
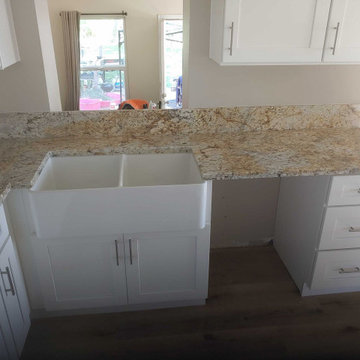
Shaker White cabinets, Golden River granite countertops, double bowl ceramic farm sink and Golder Pine SPC vinyl plank flooring.
Small elegant u-shaped vinyl floor and yellow floor enclosed kitchen photo in Salt Lake City with a farmhouse sink, shaker cabinets, white cabinets, granite countertops and yellow countertops
Small elegant u-shaped vinyl floor and yellow floor enclosed kitchen photo in Salt Lake City with a farmhouse sink, shaker cabinets, white cabinets, granite countertops and yellow countertops
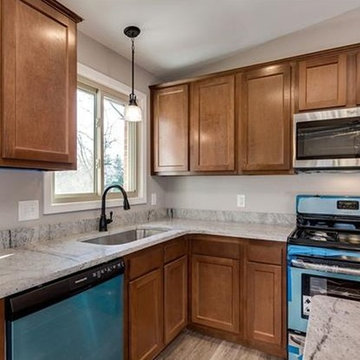
Kitchen with Granite Counters and Stainless Steel Appliances
Inspiration for a small timeless l-shaped laminate floor and gray floor open concept kitchen remodel in Detroit with an undermount sink, shaker cabinets, medium tone wood cabinets, granite countertops, beige backsplash, stone slab backsplash, stainless steel appliances and an island
Inspiration for a small timeless l-shaped laminate floor and gray floor open concept kitchen remodel in Detroit with an undermount sink, shaker cabinets, medium tone wood cabinets, granite countertops, beige backsplash, stone slab backsplash, stainless steel appliances and an island
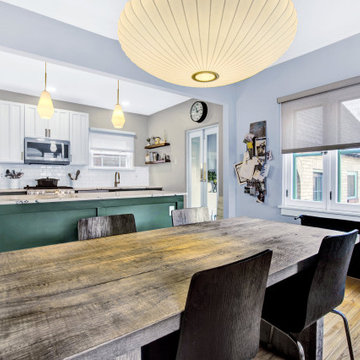
Inspiration for a small transitional brown floor kitchen/dining room combo remodel in St Louis
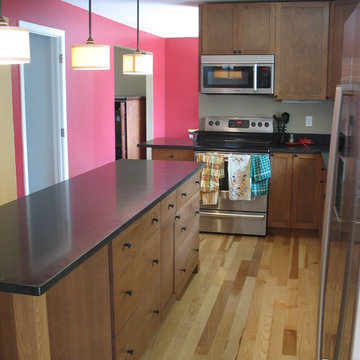
Inspiration for a small transitional l-shaped light wood floor kitchen remodel in Denver with shaker cabinets, medium tone wood cabinets, soapstone countertops, gray backsplash, stainless steel appliances, an island and gray countertops
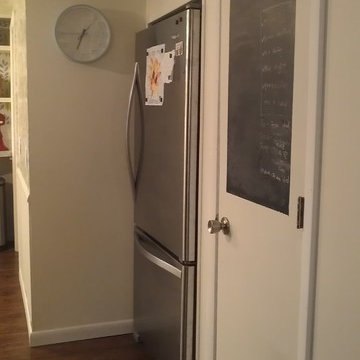
The previous pantry space was split to allow for the relocation of the fridge and a built in pantry.
Example of a small eclectic u-shaped medium tone wood floor kitchen pantry design in Other with a single-bowl sink, shaker cabinets, white cabinets, laminate countertops, white backsplash, subway tile backsplash, stainless steel appliances and a peninsula
Example of a small eclectic u-shaped medium tone wood floor kitchen pantry design in Other with a single-bowl sink, shaker cabinets, white cabinets, laminate countertops, white backsplash, subway tile backsplash, stainless steel appliances and a peninsula
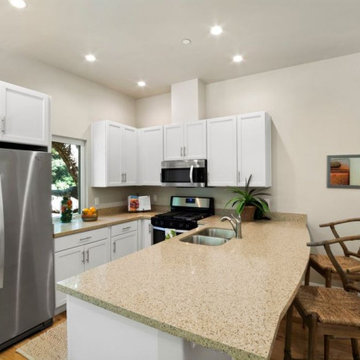
Another view of the kitchen- white shaker style cabinets and stainless steel appliances.
Inspiration for a small modern l-shaped medium tone wood floor and brown floor open concept kitchen remodel in Other with an undermount sink, shaker cabinets, white cabinets, granite countertops, stainless steel appliances, a peninsula and beige countertops
Inspiration for a small modern l-shaped medium tone wood floor and brown floor open concept kitchen remodel in Other with an undermount sink, shaker cabinets, white cabinets, granite countertops, stainless steel appliances, a peninsula and beige countertops
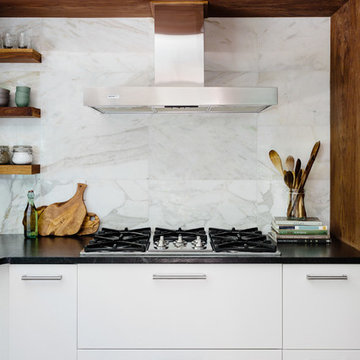
Photography by Joyelle West
Small trendy light wood floor kitchen photo in Boston with flat-panel cabinets, white cabinets, soapstone countertops, white backsplash, stone tile backsplash and stainless steel appliances
Small trendy light wood floor kitchen photo in Boston with flat-panel cabinets, white cabinets, soapstone countertops, white backsplash, stone tile backsplash and stainless steel appliances
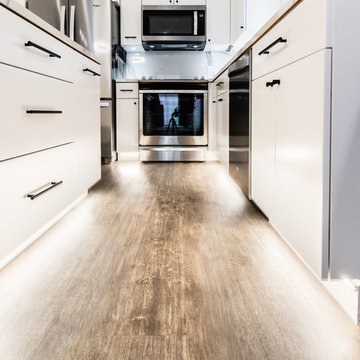
High-rise Dallas Condo Kitchen remodeling project in the Renaissance at Turtle Creek. Renowned designed and installed new custom cabinetry to maximize aesthetics, storage, and versatility.
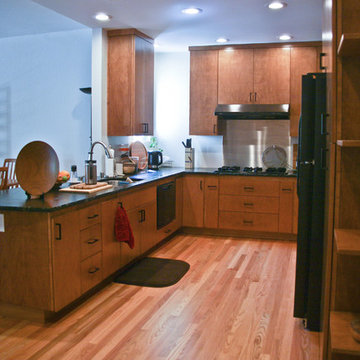
Kacie Young
Inspiration for a small contemporary u-shaped medium tone wood floor eat-in kitchen remodel in Sacramento with a drop-in sink, flat-panel cabinets, medium tone wood cabinets, soapstone countertops, black appliances and a peninsula
Inspiration for a small contemporary u-shaped medium tone wood floor eat-in kitchen remodel in Sacramento with a drop-in sink, flat-panel cabinets, medium tone wood cabinets, soapstone countertops, black appliances and a peninsula
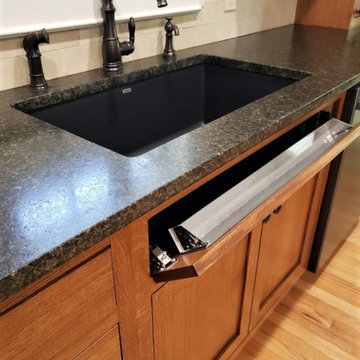
Eat-in kitchen - small craftsman u-shaped light wood floor and brown floor eat-in kitchen idea in Cleveland with an undermount sink, shaker cabinets, medium tone wood cabinets, granite countertops, white backsplash, ceramic backsplash, stainless steel appliances, a peninsula and black countertops
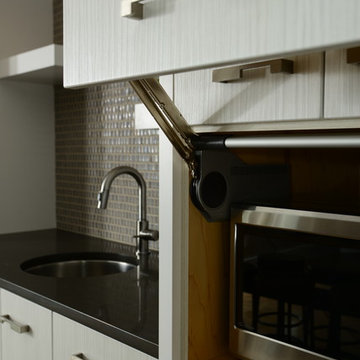
J. Hobson Photography
Example of a small transitional single-wall concrete floor open concept kitchen design in Seattle with an undermount sink, flat-panel cabinets, white cabinets, quartz countertops, beige backsplash, mosaic tile backsplash and stainless steel appliances
Example of a small transitional single-wall concrete floor open concept kitchen design in Seattle with an undermount sink, flat-panel cabinets, white cabinets, quartz countertops, beige backsplash, mosaic tile backsplash and stainless steel appliances
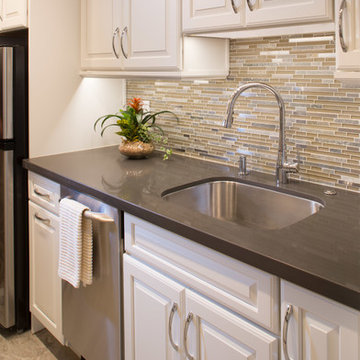
photo: Owen McGoldrick
Inspiration for a small timeless galley porcelain tile enclosed kitchen remodel in Miami with a single-bowl sink, raised-panel cabinets, white cabinets, quartz countertops, beige backsplash, mosaic tile backsplash, stainless steel appliances and no island
Inspiration for a small timeless galley porcelain tile enclosed kitchen remodel in Miami with a single-bowl sink, raised-panel cabinets, white cabinets, quartz countertops, beige backsplash, mosaic tile backsplash, stainless steel appliances and no island
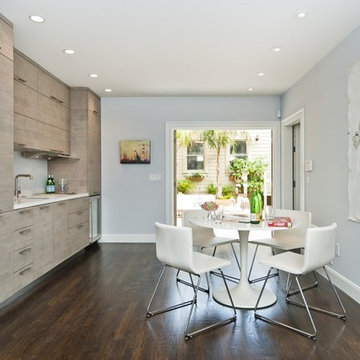
Small minimalist single-wall dark wood floor kitchen photo in San Francisco with an undermount sink, flat-panel cabinets, light wood cabinets, solid surface countertops and paneled appliances
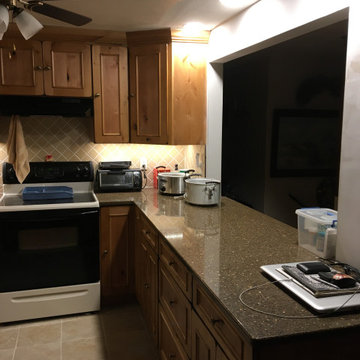
Removal of existing load bearing wall and exterior door to create open concept. Wolf custom hickory cabinets with soft close doors and drawers. Quartz counter tops. 4” x 4” ceramic tile back splash on a diagonal pattern. 12” x 12” ceramic floor tile. LED under cabinet strip lighting.
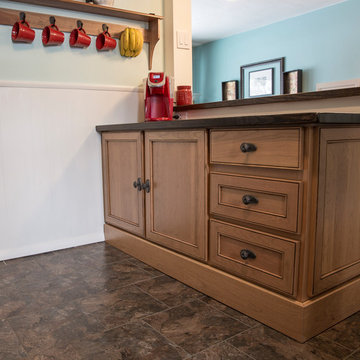
Don Hawkins
Inspiration for a small transitional single-wall vinyl floor and brown floor eat-in kitchen remodel in St Louis with recessed-panel cabinets, medium tone wood cabinets, wood countertops and a peninsula
Inspiration for a small transitional single-wall vinyl floor and brown floor eat-in kitchen remodel in St Louis with recessed-panel cabinets, medium tone wood cabinets, wood countertops and a peninsula
Small Kitchen Ideas & Designs
252





