Kitchen Pantry Ideas
Refine by:
Budget
Sort by:Popular Today
701 - 720 of 46,847 photos
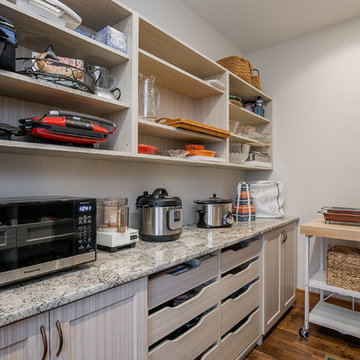
This large pantry features custom cabinetry in a light stain to give this space a larger feel. Open shelves and drawers provide various areas for storage. Countertop space allows for larger appliance storage such as the microwave and crockpot.

The builder we partnered with for this beauty original wanted to use his cabinet person (who builds and finishes on site) but the clients advocated for manufactured cabinets - and we agree with them! These homeowners were just wonderful to work with and wanted materials that were a little more "out of the box" than the standard "white kitchen" you see popping up everywhere today - and their dog, who came along to every meeting, agreed to something with longevity, and a good warranty!
The cabinets are from WW Woods, their Eclipse (Frameless, Full Access) line in the Aspen door style
- a shaker with a little detail. The perimeter kitchen and scullery cabinets are a Poplar wood with their Seagull stain finish, and the kitchen island is a Maple wood with their Soft White paint finish. The space itself was a little small, and they loved the cabinetry material, so we even paneled their built in refrigeration units to make the kitchen feel a little bigger. And the open shelving in the scullery acts as the perfect go-to pantry, without having to go through a ton of doors - it's just behind the hood wall!

Example of a large transitional u-shaped light wood floor and beige floor kitchen pantry design in Austin with a farmhouse sink, recessed-panel cabinets, white cabinets, quartzite countertops, white backsplash, ceramic backsplash, paneled appliances, an island and white countertops
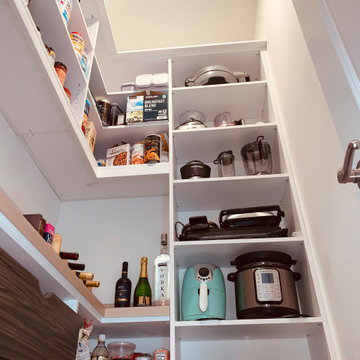
My client had a beautiful new home in Leesburg, VA. The pantry was big but the builder put in awful wire racks. She showed me an inspiration from Pinterest and I designed a custom pantry to fit her baking needs, colors to fit her home, and budget. December 2020 Project Cost $5,500. Tafisa Tete-a-Tete Viva drawer fronts. Wilsonart countertop STILLNESS HINOKI
Y0784

Treve Johnson
1950s single-wall medium tone wood floor kitchen pantry photo in San Francisco with an undermount sink, flat-panel cabinets, medium tone wood cabinets, orange backsplash, subway tile backsplash and wood countertops
1950s single-wall medium tone wood floor kitchen pantry photo in San Francisco with an undermount sink, flat-panel cabinets, medium tone wood cabinets, orange backsplash, subway tile backsplash and wood countertops
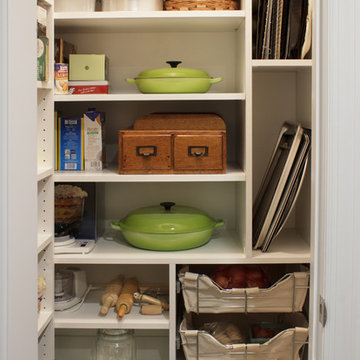
Adjustable shelves are a perfect fit for a kitchen pantry. With stored items ranging from small flat cans to small appliances, you can accommodate various heights and sizes with fully adjustable shelves. That applies to the depth of shelves, as well. Deep shelves are necessary for platters or larger appliances, but shallow shelves keep everything front and center so that each item is easily accessible.
Kara Lashuay
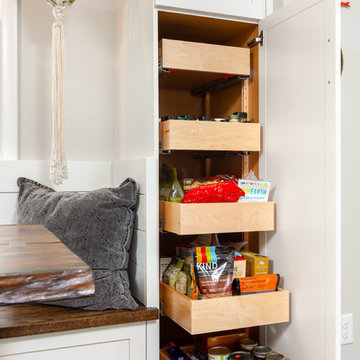
An extra pantry cabinet flanks the new banquette in the dining area, adding storage and eliminating dead space.
Small trendy u-shaped brown floor and medium tone wood floor kitchen pantry photo in Detroit with an undermount sink, shaker cabinets, white cabinets, quartz countertops, white backsplash, subway tile backsplash, stainless steel appliances, no island and white countertops
Small trendy u-shaped brown floor and medium tone wood floor kitchen pantry photo in Detroit with an undermount sink, shaker cabinets, white cabinets, quartz countertops, white backsplash, subway tile backsplash, stainless steel appliances, no island and white countertops
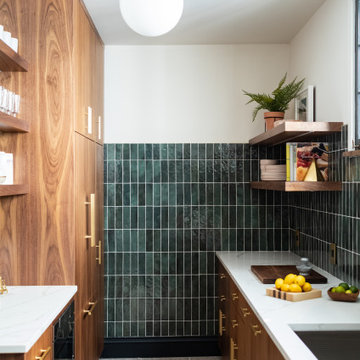
Staging: Jaqueline with Tweaked Style
Photography: Tony Diaz
General Contracting: Big Brothers Development
Kitchen pantry - mid-sized contemporary l-shaped kitchen pantry idea in Chicago with flat-panel cabinets, medium tone wood cabinets, green backsplash, paneled appliances, no island, white countertops and an undermount sink
Kitchen pantry - mid-sized contemporary l-shaped kitchen pantry idea in Chicago with flat-panel cabinets, medium tone wood cabinets, green backsplash, paneled appliances, no island, white countertops and an undermount sink
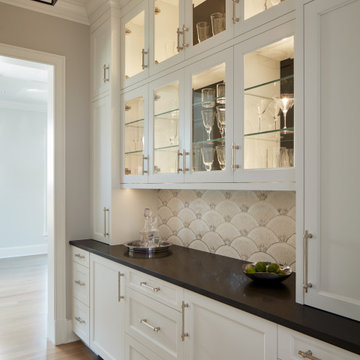
Inspiration for a transitional single-wall medium tone wood floor and brown floor kitchen pantry remodel in Chicago with white cabinets, beige backsplash, no island, black countertops and recessed-panel cabinets

Ed Ritger Photography
Example of a transitional medium tone wood floor and brown floor kitchen pantry design in San Francisco with blue cabinets, open cabinets, wood countertops and brown countertops
Example of a transitional medium tone wood floor and brown floor kitchen pantry design in San Francisco with blue cabinets, open cabinets, wood countertops and brown countertops
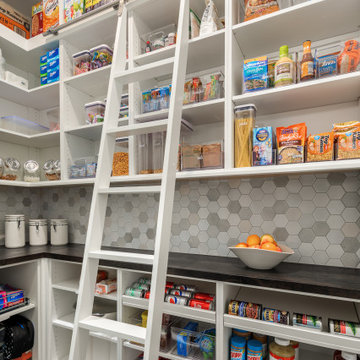
Pantry
Inspiration for a contemporary dark wood floor kitchen pantry remodel in Charlotte with shaker cabinets, wood countertops, white backsplash, subway tile backsplash and stainless steel appliances
Inspiration for a contemporary dark wood floor kitchen pantry remodel in Charlotte with shaker cabinets, wood countertops, white backsplash, subway tile backsplash and stainless steel appliances

A scullery is like a mud room for a kitchen; sometimes we design these areas as a true working kitchen. This scullery functions as a pantry, storage area, baking counter and supplement to the butler's pantry. The beautiful brass accents look fantastic with the black cabinetry, white subway tile and quartz counter-tops!
Meyer Design

Paige Pennington
Kitchen pantry - large contemporary porcelain tile kitchen pantry idea in Kansas City with flat-panel cabinets, white cabinets and stainless steel appliances
Kitchen pantry - large contemporary porcelain tile kitchen pantry idea in Kansas City with flat-panel cabinets, white cabinets and stainless steel appliances
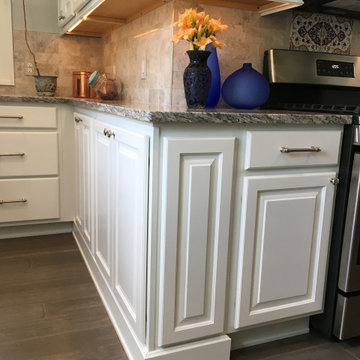
Inspiration for a small timeless l-shaped laminate floor and brown floor kitchen pantry remodel in Baltimore with an undermount sink, raised-panel cabinets, white cabinets, granite countertops, multicolored backsplash, marble backsplash, stainless steel appliances, no island and multicolored countertops
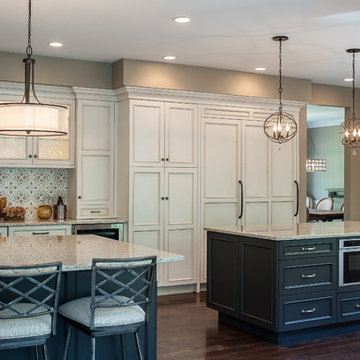
Mid-sized elegant l-shaped dark wood floor and brown floor kitchen pantry photo in Boston with an undermount sink, beaded inset cabinets, white cabinets, granite countertops, multicolored backsplash, ceramic backsplash, stainless steel appliances and two islands
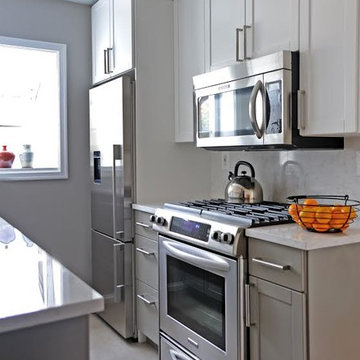
A tiny house in historic Old Town, Alexandria gets a completely fresh update. While it may be small, it is very functional!
Kitchen pantry - small contemporary galley ceramic tile kitchen pantry idea in DC Metro with an undermount sink, shaker cabinets, gray cabinets, quartzite countertops, white backsplash, stone slab backsplash, stainless steel appliances and no island
Kitchen pantry - small contemporary galley ceramic tile kitchen pantry idea in DC Metro with an undermount sink, shaker cabinets, gray cabinets, quartzite countertops, white backsplash, stone slab backsplash, stainless steel appliances and no island
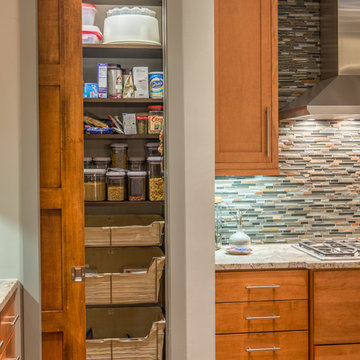
Jeff Miller
Transitional kitchen pantry photo in Other with medium tone wood cabinets, multicolored backsplash and matchstick tile backsplash
Transitional kitchen pantry photo in Other with medium tone wood cabinets, multicolored backsplash and matchstick tile backsplash
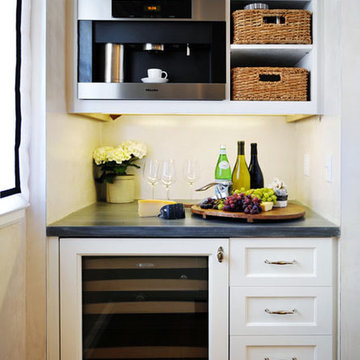
Andre Rothblatt Architecture, Clayton Timbrell & Company
Kitchen pantry - small traditional l-shaped medium tone wood floor kitchen pantry idea in San Francisco with shaker cabinets, white cabinets, stainless steel appliances and no island
Kitchen pantry - small traditional l-shaped medium tone wood floor kitchen pantry idea in San Francisco with shaker cabinets, white cabinets, stainless steel appliances and no island
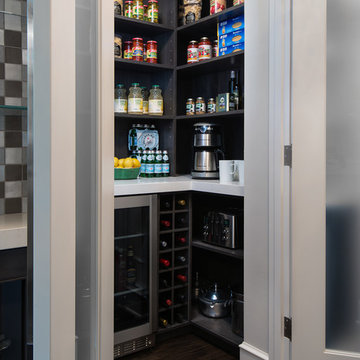
The homeowner's favorite part of this kitchen remodel was a gorgeous walk-in pantry, highlighted with opaque glass doors, a beverage center and quartz countertops.
Wine Fridge:
GE Monogram ZDBC240NBS 24" Beverage Center wth a stainless steel and glass door
Kate Benjamin Photography
Kitchen Pantry Ideas
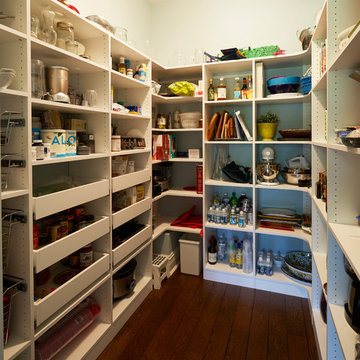
Pantry with open shelves and pullout drawers allow for ample storage of appliances, bulk food items, and large serving dishes. Photo by Mike Kaskel
Example of a mid-sized classic u-shaped dark wood floor and brown floor kitchen pantry design in Milwaukee with open cabinets, white cabinets and no island
Example of a mid-sized classic u-shaped dark wood floor and brown floor kitchen pantry design in Milwaukee with open cabinets, white cabinets and no island
36





