L-Shaped Kitchen Ideas
Refine by:
Budget
Sort by:Popular Today
1 - 20 of 7,833 photos
Item 1 of 4
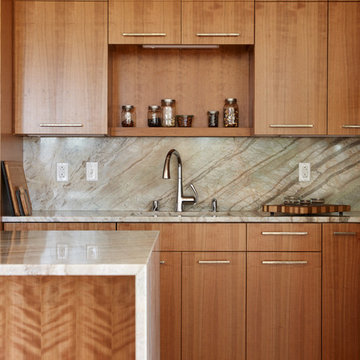
This contemporary kitchen features flat front European-style cabinets with stainless steel appliances. The striking quartzite used in the countertops, cascade island, and backsplash is a conversation piece by itself.

Carl Socolow
Eat-in kitchen - large transitional l-shaped slate floor eat-in kitchen idea in Philadelphia with an undermount sink, recessed-panel cabinets, white cabinets, quartz countertops, gray backsplash, ceramic backsplash, stainless steel appliances and an island
Eat-in kitchen - large transitional l-shaped slate floor eat-in kitchen idea in Philadelphia with an undermount sink, recessed-panel cabinets, white cabinets, quartz countertops, gray backsplash, ceramic backsplash, stainless steel appliances and an island

Photography by Dale Lang
Inspiration for a mid-sized contemporary l-shaped concrete floor open concept kitchen remodel in Seattle with an undermount sink, flat-panel cabinets, medium tone wood cabinets, solid surface countertops, gray backsplash, ceramic backsplash, stainless steel appliances and an island
Inspiration for a mid-sized contemporary l-shaped concrete floor open concept kitchen remodel in Seattle with an undermount sink, flat-panel cabinets, medium tone wood cabinets, solid surface countertops, gray backsplash, ceramic backsplash, stainless steel appliances and an island

Container House interior
Inspiration for a small scandinavian l-shaped concrete floor and beige floor eat-in kitchen remodel in Seattle with a farmhouse sink, flat-panel cabinets, light wood cabinets, wood countertops, an island and beige countertops
Inspiration for a small scandinavian l-shaped concrete floor and beige floor eat-in kitchen remodel in Seattle with a farmhouse sink, flat-panel cabinets, light wood cabinets, wood countertops, an island and beige countertops

Our client had the perfect lot with plenty of natural privacy and a pleasant view from every direction. What he didn’t have was a home that fit his needs and matched his lifestyle. The home he purchased was a 1980’s house lacking modern amenities and an open flow for movement and sight lines as well as inefficient use of space throughout the house.
After a great room remodel, opening up into a grand kitchen/ dining room, the first-floor offered plenty of natural light and a great view of the expansive back and side yards. The kitchen remodel continued that open feel while adding a number of modern amenities like solid surface tops, and soft close cabinet doors.
Kitchen Remodeling Specs:
Kitchen includes granite kitchen and hutch countertops.
Granite built-in counter and fireplace
surround.
3cm thick polished granite with 1/8″
V eased, 3/8″ radius, 3/8″ top &bottom,
bevel or full bullnose edge profile. 3cm
4″ backsplash with eased polished edges.
All granite treated with “Stain-Proof 15 year sealer. Oak flooring throughout.
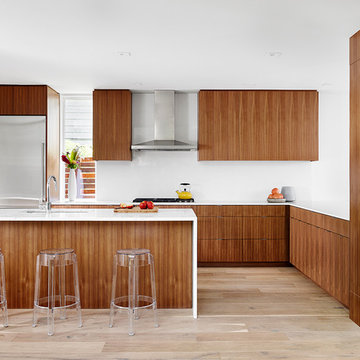
The kitchen was designed to keep with the warm modern feel that resonates throughout the interior and exterior of the home. The cabinets make for ample storage and large wrap around counters allow for easy entertaining space.
Photos by Casey Dunn

R Keillor
Eat-in kitchen - small traditional l-shaped medium tone wood floor eat-in kitchen idea in Other with an undermount sink, raised-panel cabinets, light wood cabinets, granite countertops, multicolored backsplash, mosaic tile backsplash, stainless steel appliances and an island
Eat-in kitchen - small traditional l-shaped medium tone wood floor eat-in kitchen idea in Other with an undermount sink, raised-panel cabinets, light wood cabinets, granite countertops, multicolored backsplash, mosaic tile backsplash, stainless steel appliances and an island
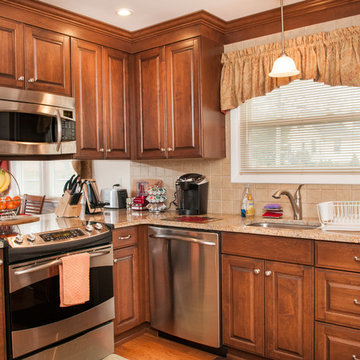
Tyler Cleveland
Inspiration for a small timeless l-shaped dark wood floor eat-in kitchen remodel in New York with an undermount sink, dark wood cabinets, granite countertops, beige backsplash, ceramic backsplash, stainless steel appliances and no island
Inspiration for a small timeless l-shaped dark wood floor eat-in kitchen remodel in New York with an undermount sink, dark wood cabinets, granite countertops, beige backsplash, ceramic backsplash, stainless steel appliances and no island

Inspiration for a large cottage l-shaped light wood floor and exposed beam eat-in kitchen remodel in Portland Maine with a farmhouse sink, shaker cabinets, white cabinets, white backsplash, subway tile backsplash, paneled appliances, an island, multicolored countertops and granite countertops
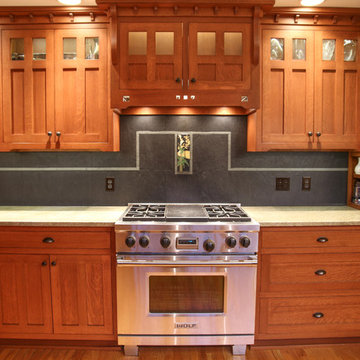
Rose Hill Photography
Mid-sized arts and crafts l-shaped light wood floor eat-in kitchen photo in Indianapolis with a farmhouse sink, recessed-panel cabinets, medium tone wood cabinets, granite countertops, gray backsplash, stone tile backsplash and stainless steel appliances
Mid-sized arts and crafts l-shaped light wood floor eat-in kitchen photo in Indianapolis with a farmhouse sink, recessed-panel cabinets, medium tone wood cabinets, granite countertops, gray backsplash, stone tile backsplash and stainless steel appliances

Unique kitchen layout with cabinetry in two different finishes. Cabinetry is Darby Maple by Kemper and finished in "Palomino" and "Heirloom Oasis". This kitchen features a large L-shpaed island with integrated bench seat.

Large tuscan l-shaped kitchen photo in Kansas City with an undermount sink, raised-panel cabinets, dark wood cabinets, granite countertops, beige backsplash, stainless steel appliances and an island

French Blue Photography
www.frenchbluephotography.com
Example of a large classic l-shaped dark wood floor eat-in kitchen design in Houston with a farmhouse sink, recessed-panel cabinets, white cabinets, quartzite countertops, white backsplash, stainless steel appliances, an island and subway tile backsplash
Example of a large classic l-shaped dark wood floor eat-in kitchen design in Houston with a farmhouse sink, recessed-panel cabinets, white cabinets, quartzite countertops, white backsplash, stainless steel appliances, an island and subway tile backsplash

A Big Chill Retro refrigerator and dishwasher in mint green add cool color to the space.
Kitchen - small country l-shaped terra-cotta tile and orange floor kitchen idea in Miami with a farmhouse sink, open cabinets, medium tone wood cabinets, wood countertops, white backsplash, colored appliances and an island
Kitchen - small country l-shaped terra-cotta tile and orange floor kitchen idea in Miami with a farmhouse sink, open cabinets, medium tone wood cabinets, wood countertops, white backsplash, colored appliances and an island

Free ebook, Creating the Ideal Kitchen. DOWNLOAD NOW
We went with a minimalist, clean, industrial look that feels light, bright and airy. The island is a dark charcoal with cool undertones that coordinates with the cabinetry and transom work in both the neighboring mudroom and breakfast area. White subway tile, quartz countertops, white enamel pendants and gold fixtures complete the update. The ends of the island are shiplap material that is also used on the fireplace in the next room.
In the new mudroom, we used a fun porcelain tile on the floor to get a pop of pattern, and walnut accents add some warmth. Each child has their own cubby, and there is a spot for shoes below a long bench. Open shelving with spots for baskets provides additional storage for the room.
Designed by: Susan Klimala, CKBD
Photography by: LOMA Studios
For more information on kitchen and bath design ideas go to: www.kitchenstudio-ge.com

Adam Cohen Photography
Example of a beach style l-shaped kitchen design in Jacksonville with matchstick tile backsplash, marble countertops, shaker cabinets, white cabinets, stainless steel appliances and multicolored backsplash
Example of a beach style l-shaped kitchen design in Jacksonville with matchstick tile backsplash, marble countertops, shaker cabinets, white cabinets, stainless steel appliances and multicolored backsplash

A cozy and functional farmhouse kitchen with warm white cabinets and a rustic walnut island.
Mid-sized country l-shaped medium tone wood floor and brown floor open concept kitchen photo in DC Metro with an undermount sink, shaker cabinets, white cabinets, quartz countertops, gray backsplash, porcelain backsplash, stainless steel appliances, an island and white countertops
Mid-sized country l-shaped medium tone wood floor and brown floor open concept kitchen photo in DC Metro with an undermount sink, shaker cabinets, white cabinets, quartz countertops, gray backsplash, porcelain backsplash, stainless steel appliances, an island and white countertops

Mid-sized urban l-shaped ceramic tile and beige floor open concept kitchen photo in Orlando with brick backsplash, stainless steel appliances, an island, an undermount sink, brown cabinets, concrete countertops, red backsplash and raised-panel cabinets

Example of a small urban l-shaped light wood floor and brown floor kitchen design in Miami with a double-bowl sink, shaker cabinets, black cabinets, wood countertops, stainless steel appliances, an island, red backsplash, brick backsplash and white countertops
L-Shaped Kitchen Ideas
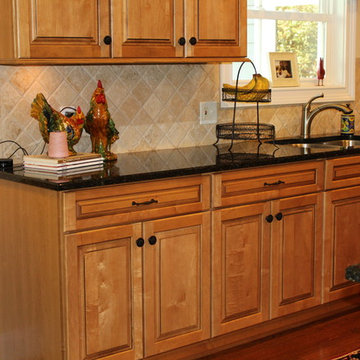
Warm raised panel cabinetry with a tile back-splash all accented with crown molding.
Inspiration for a large craftsman l-shaped medium tone wood floor and brown floor eat-in kitchen remodel in Atlanta with an undermount sink, raised-panel cabinets, medium tone wood cabinets, granite countertops, beige backsplash, stone tile backsplash, stainless steel appliances, an island and black countertops
Inspiration for a large craftsman l-shaped medium tone wood floor and brown floor eat-in kitchen remodel in Atlanta with an undermount sink, raised-panel cabinets, medium tone wood cabinets, granite countertops, beige backsplash, stone tile backsplash, stainless steel appliances, an island and black countertops
1





