L-Shaped Kitchen Ideas

Hulya Kolabas
Large transitional l-shaped dark wood floor open concept kitchen photo in New York with a farmhouse sink, recessed-panel cabinets, white cabinets, white backsplash, quartz countertops, ceramic backsplash, stainless steel appliances and an island
Large transitional l-shaped dark wood floor open concept kitchen photo in New York with a farmhouse sink, recessed-panel cabinets, white cabinets, white backsplash, quartz countertops, ceramic backsplash, stainless steel appliances and an island
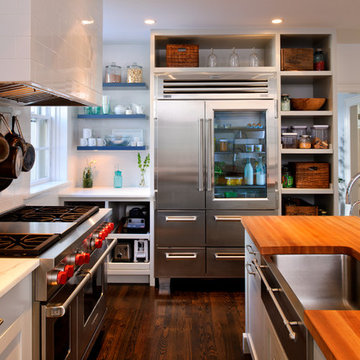
Pinemar, Inc.- Philadelphia General Contractor & Home Builder.
Photos © Paul S. Bartholomew Photography
Mid-sized elegant l-shaped dark wood floor kitchen photo in Philadelphia with a farmhouse sink, open cabinets, blue cabinets, wood countertops, white backsplash, subway tile backsplash, stainless steel appliances and an island
Mid-sized elegant l-shaped dark wood floor kitchen photo in Philadelphia with a farmhouse sink, open cabinets, blue cabinets, wood countertops, white backsplash, subway tile backsplash, stainless steel appliances and an island
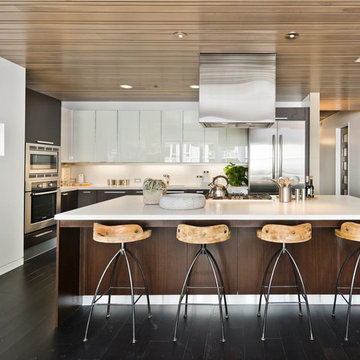
This newly installed kitchen at 750 2nd St. in San Francisco features Italian-made dark oak and white lacquered glass cabinets from Aran Cucine's Erika collection. Integrated stainless steel appliances, cube range hood, gas cooktop, Caesartsone quartz countertop, and breakfast bar.

Award winning kitchen addition by Seattle Interior Design firm Hyde Evans Design.
Eat-in kitchen - contemporary l-shaped eat-in kitchen idea in Seattle with stainless steel appliances, raised-panel cabinets, white cabinets, marble countertops and an undermount sink
Eat-in kitchen - contemporary l-shaped eat-in kitchen idea in Seattle with stainless steel appliances, raised-panel cabinets, white cabinets, marble countertops and an undermount sink

Jon Wallen
Inspiration for a large timeless l-shaped dark wood floor eat-in kitchen remodel in New York with recessed-panel cabinets, white cabinets, white backsplash, black appliances, an island, a single-bowl sink, marble countertops and subway tile backsplash
Inspiration for a large timeless l-shaped dark wood floor eat-in kitchen remodel in New York with recessed-panel cabinets, white cabinets, white backsplash, black appliances, an island, a single-bowl sink, marble countertops and subway tile backsplash

Bernard Andre
Inspiration for a large timeless l-shaped dark wood floor and brown floor open concept kitchen remodel in San Francisco with a farmhouse sink, recessed-panel cabinets, white cabinets, white backsplash, black appliances, an island, granite countertops and subway tile backsplash
Inspiration for a large timeless l-shaped dark wood floor and brown floor open concept kitchen remodel in San Francisco with a farmhouse sink, recessed-panel cabinets, white cabinets, white backsplash, black appliances, an island, granite countertops and subway tile backsplash

The end of this island features clean lines and plenty of storage. Additionally, there is a prep sink and plenty of seating.
Large elegant l-shaped dark wood floor eat-in kitchen photo in Chicago with an undermount sink, raised-panel cabinets, white cabinets, granite countertops, gray backsplash, stone tile backsplash, stainless steel appliances and an island
Large elegant l-shaped dark wood floor eat-in kitchen photo in Chicago with an undermount sink, raised-panel cabinets, white cabinets, granite countertops, gray backsplash, stone tile backsplash, stainless steel appliances and an island

This new riverfront townhouse is on three levels. The interiors blend clean contemporary elements with traditional cottage architecture. It is luxurious, yet very relaxed.
Project by Portland interior design studio Jenni Leasia Interior Design. Also serving Lake Oswego, West Linn, Vancouver, Sherwood, Camas, Oregon City, Beaverton, and the whole of Greater Portland.
For more about Jenni Leasia Interior Design, click here: https://www.jennileasiadesign.com/
To learn more about this project, click here:
https://www.jennileasiadesign.com/lakeoswegoriverfront

Laura Moss
Inspiration for a mid-sized timeless l-shaped dark wood floor eat-in kitchen remodel in New York with white cabinets, white backsplash, subway tile backsplash, stainless steel appliances, an island and beaded inset cabinets
Inspiration for a mid-sized timeless l-shaped dark wood floor eat-in kitchen remodel in New York with white cabinets, white backsplash, subway tile backsplash, stainless steel appliances, an island and beaded inset cabinets

This spacious kitchen with beautiful views features a prefinished cherry flooring with a very dark stain. We custom made the white shaker cabinets and paired them with a rich brown quartz composite countertop. A slate blue glass subway tile adorns the backsplash. We fitted the kitchen with a stainless steel apron sink. The same white and brown color palette has been used for the island. We also equipped the island area with modern pendant lighting and bar stools for seating.
Project by Portland interior design studio Jenni Leasia Interior Design. Also serving Lake Oswego, West Linn, Vancouver, Sherwood, Camas, Oregon City, Beaverton, and the whole of Greater Portland.
For more about Jenni Leasia Interior Design, click here: https://www.jennileasiadesign.com/
To learn more about this project, click here:
https://www.jennileasiadesign.com/lake-oswego
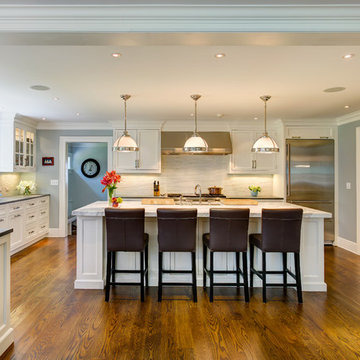
Elegant l-shaped kitchen photo in New York with recessed-panel cabinets, white cabinets, white backsplash and stainless steel appliances
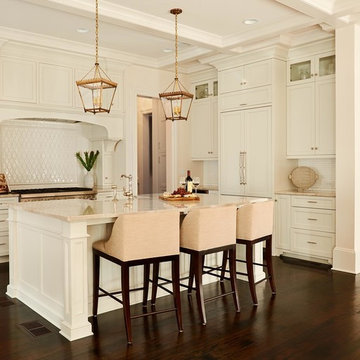
dustin peck photography inc
Interior and Kitchen Design by Carolina Design
Associates, info@carolinadesignassociates.com
Example of a classic l-shaped kitchen design in Charlotte with a farmhouse sink, shaker cabinets, white cabinets, white backsplash and paneled appliances
Example of a classic l-shaped kitchen design in Charlotte with a farmhouse sink, shaker cabinets, white cabinets, white backsplash and paneled appliances
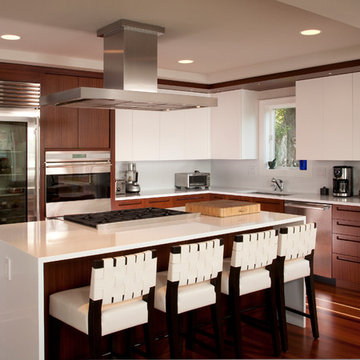
Inspiration for a contemporary l-shaped eat-in kitchen remodel in Seattle with an undermount sink, flat-panel cabinets, dark wood cabinets, white backsplash and stainless steel appliances
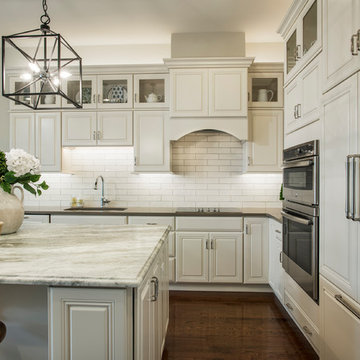
Elegant l-shaped dark wood floor and brown floor kitchen photo in Philadelphia with an undermount sink, raised-panel cabinets, white cabinets, white backsplash, subway tile backsplash, paneled appliances and an island
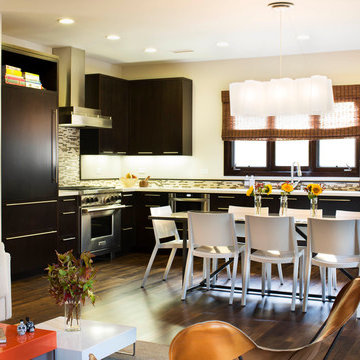
Example of a trendy l-shaped open concept kitchen design in Los Angeles with flat-panel cabinets, dark wood cabinets, multicolored backsplash and paneled appliances
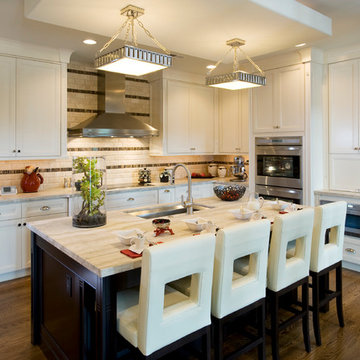
Jay Greene Photography
Example of a trendy l-shaped kitchen design in Philadelphia with an undermount sink, recessed-panel cabinets, white cabinets, multicolored backsplash and stainless steel appliances
Example of a trendy l-shaped kitchen design in Philadelphia with an undermount sink, recessed-panel cabinets, white cabinets, multicolored backsplash and stainless steel appliances
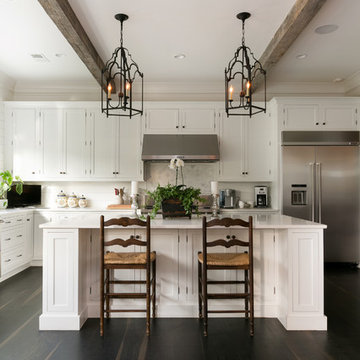
Photography by Patrick Brickman
Inspiration for a timeless l-shaped dark wood floor kitchen remodel in Charleston with shaker cabinets, white cabinets, white backsplash, stainless steel appliances and an island
Inspiration for a timeless l-shaped dark wood floor kitchen remodel in Charleston with shaker cabinets, white cabinets, white backsplash, stainless steel appliances and an island
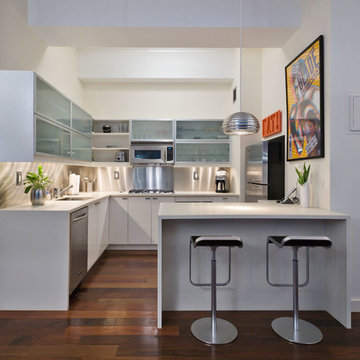
Michael Mills
Trendy l-shaped kitchen photo in New York with flat-panel cabinets, white cabinets, metallic backsplash and stainless steel appliances
Trendy l-shaped kitchen photo in New York with flat-panel cabinets, white cabinets, metallic backsplash and stainless steel appliances
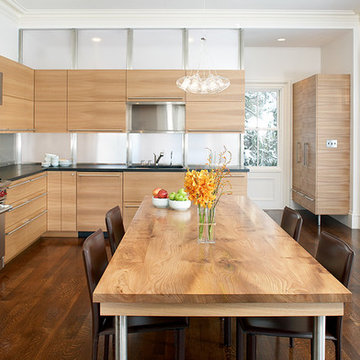
Example of a trendy l-shaped eat-in kitchen design in Cleveland with flat-panel cabinets, light wood cabinets and stainless steel appliances
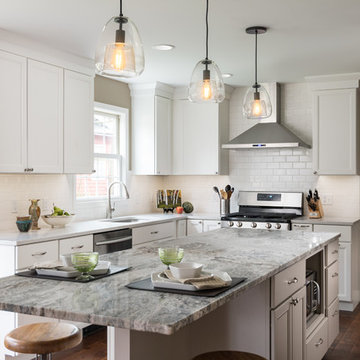
Perimeter Door Style: Everett - Finish: White Icing - Island Door Style: Everett - Finish Chai Latte
Example of a transitional l-shaped dark wood floor and brown floor kitchen design in Grand Rapids with an undermount sink, shaker cabinets, white cabinets, white backsplash, subway tile backsplash, stainless steel appliances and an island
Example of a transitional l-shaped dark wood floor and brown floor kitchen design in Grand Rapids with an undermount sink, shaker cabinets, white cabinets, white backsplash, subway tile backsplash, stainless steel appliances and an island
L-Shaped Kitchen Ideas
1





