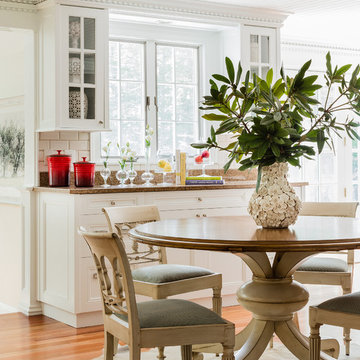L-Shaped Kitchen with Louvered Cabinets Ideas
Refine by:
Budget
Sort by:Popular Today
1 - 20 of 913 photos
Item 1 of 3
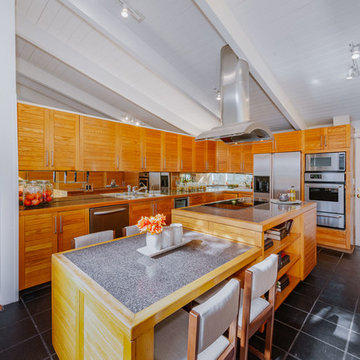
Mid-sized 1960s l-shaped gray floor and cement tile floor eat-in kitchen photo in Los Angeles with stainless steel appliances, an island, a double-bowl sink, louvered cabinets, medium tone wood cabinets and mirror backsplash
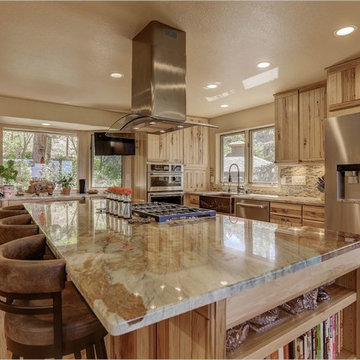
This kitchen remodel in the Colorado foothills features a warm mountain-rustic design with natural hickory cabinets and copper accents. Perhaps the best feature, though, is the panoramic view!
Medallion Cabinetry - Yukon door style, natural finish on hickory.
Design by Heather Evans, in partnership with Peak Construction Company.
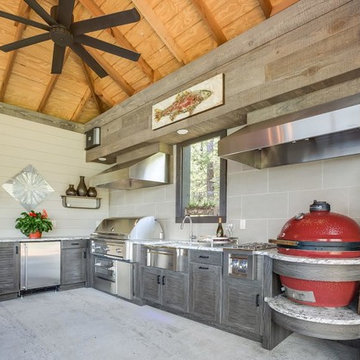
This outdoor kitchen has all of the amenities you could ever ask for in an outdoor space! The all weather Nature Kast cabinets are built to last a lifetime! They will withstand UV exposure, wind, rain, heat, or snow! The louver doors are beautiful and have the Weathered Graphite finish applied. All of the client's high end appliances were carefully planned to maintain functionality and optimal storage for all of their cooking needs. The curved egg grill cabinet is a highlight of this kitchen. Also included in this kitchen are a sink, waste basket pullout, double gas burner, kegerator cabinet, under counter refrigeration, and even a warming drawer. The appliances are by Lynx. The egg is a Kamado Joe, and the Nature Kast cabinets complete this space!
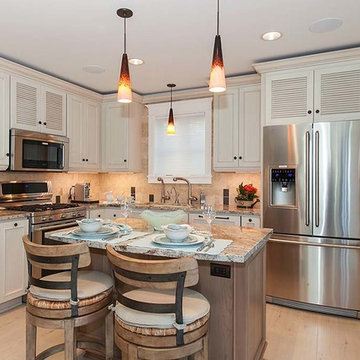
Stephen Armstrong, Cascade Pro Media
Inspiration for a small coastal l-shaped porcelain tile open concept kitchen remodel in Seattle with an undermount sink, louvered cabinets, white cabinets, granite countertops, beige backsplash, stone tile backsplash, stainless steel appliances and an island
Inspiration for a small coastal l-shaped porcelain tile open concept kitchen remodel in Seattle with an undermount sink, louvered cabinets, white cabinets, granite countertops, beige backsplash, stone tile backsplash, stainless steel appliances and an island
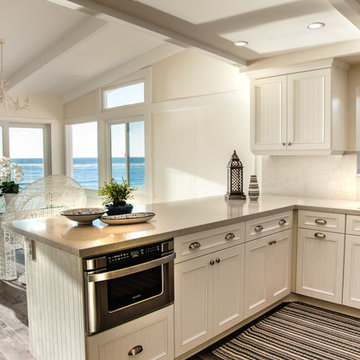
Example of a mid-sized beach style l-shaped medium tone wood floor and gray floor open concept kitchen design in San Diego with an undermount sink, white cabinets, quartzite countertops, white backsplash, stainless steel appliances, louvered cabinets, stone slab backsplash and a peninsula
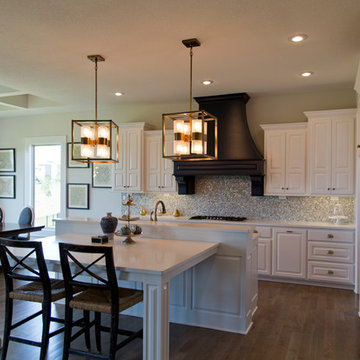
Nichole Kennelly Photography
Open concept kitchen - large modern l-shaped medium tone wood floor and brown floor open concept kitchen idea in Kansas City with louvered cabinets, white cabinets, multicolored backsplash, ceramic backsplash and an island
Open concept kitchen - large modern l-shaped medium tone wood floor and brown floor open concept kitchen idea in Kansas City with louvered cabinets, white cabinets, multicolored backsplash, ceramic backsplash and an island
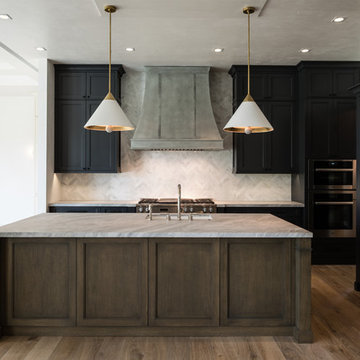
Inspiration for a large transitional l-shaped medium tone wood floor open concept kitchen remodel in Miami with beige cabinets, marble countertops, beige backsplash, stainless steel appliances, an island, an undermount sink, louvered cabinets and terra-cotta backsplash
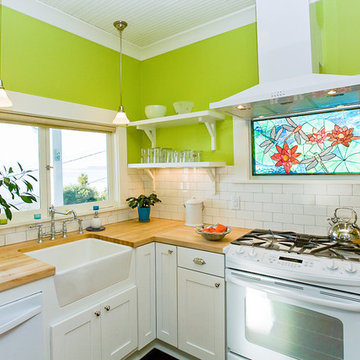
Inspiration for a large l-shaped dark wood floor enclosed kitchen remodel in Seattle with a farmhouse sink, louvered cabinets, white cabinets, wood countertops, white backsplash, porcelain backsplash, white appliances and no island
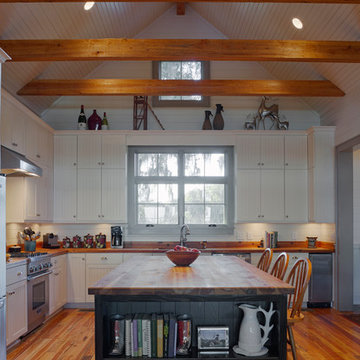
Atlantic Archives Inc, / Richard Leo Johnson
Large country l-shaped light wood floor eat-in kitchen photo in Charleston with a farmhouse sink, louvered cabinets, white cabinets, wood countertops, white backsplash, stainless steel appliances and an island
Large country l-shaped light wood floor eat-in kitchen photo in Charleston with a farmhouse sink, louvered cabinets, white cabinets, wood countertops, white backsplash, stainless steel appliances and an island
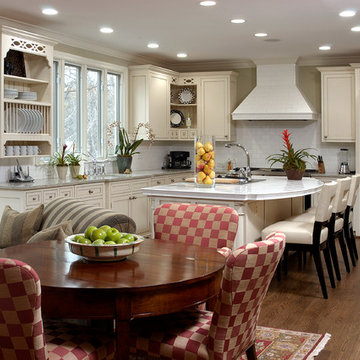
Brunschwig & Fils Samantha Club Chair, Susanne B. Allen Normandy Wing Chair, Clarence House Kamakura Chair Fabric, Capucine Chandelier from Neirman Weeks, A.Rudin Counter (Bar) Stool, A.Rudin Arm Chair, David Latesta Chair Fabric, A.Rudin Custom Sofa, A.Rudin Custom Ottoman, Ironware International Michel Accent table with black leather top and stamped detailing, Colibri custom tv cabinet, A.Rudin leather on bar stools, Traverse Dharmsala in Red, cocoa dining chair fabric.
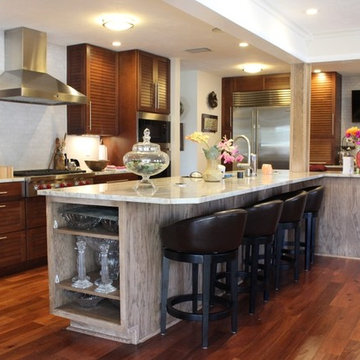
Example of a transitional l-shaped medium tone wood floor open concept kitchen design in Orlando with louvered cabinets, dark wood cabinets, granite countertops, stainless steel appliances, an island, an undermount sink, white backsplash, glass tile backsplash and white countertops
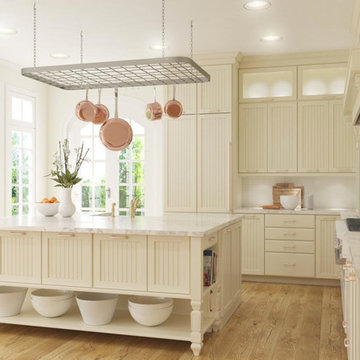
Eat-in kitchen - large traditional l-shaped light wood floor eat-in kitchen idea in Milwaukee with marble countertops, white backsplash, stainless steel appliances, an island, a farmhouse sink, louvered cabinets, white cabinets and subway tile backsplash
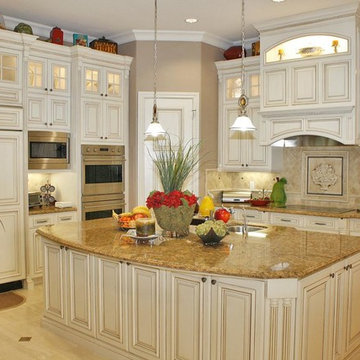
Mid-sized elegant l-shaped marble floor eat-in kitchen photo in Los Angeles with an undermount sink, louvered cabinets, white cabinets, granite countertops, beige backsplash, terra-cotta backsplash, stainless steel appliances and an island
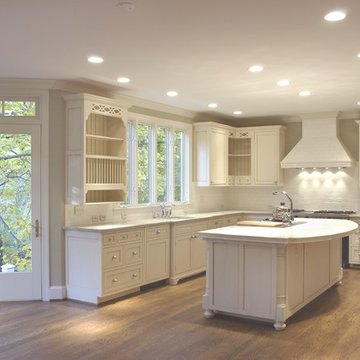
Mid-sized arts and crafts l-shaped medium tone wood floor eat-in kitchen photo in DC Metro with a double-bowl sink, louvered cabinets, white cabinets, granite countertops, white backsplash, subway tile backsplash, stainless steel appliances and an island
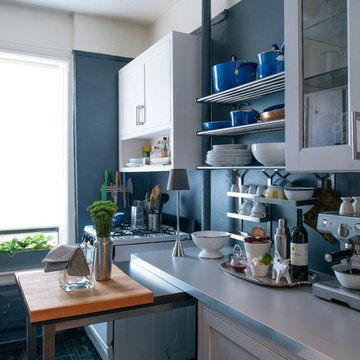
Example of a small trendy l-shaped enclosed kitchen design in Philadelphia with louvered cabinets and an island
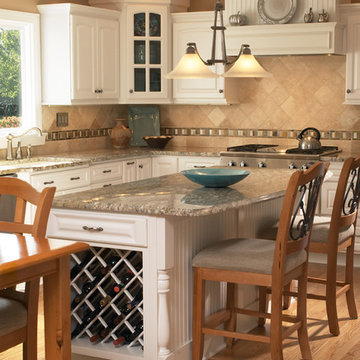
Eat-in kitchen - mid-sized traditional l-shaped medium tone wood floor and brown floor eat-in kitchen idea in New York with an undermount sink, louvered cabinets, white cabinets, granite countertops, beige backsplash, ceramic backsplash, stainless steel appliances and an island
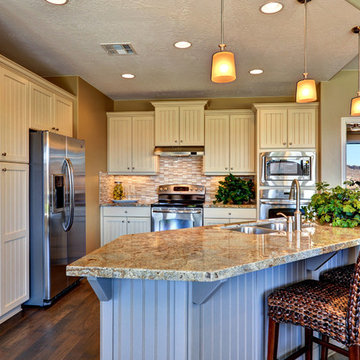
SunRiver St. George's Aspirations is a 1,726 square foot open floor plan. The layout includes 2 bedrooms, 2 bath, an office, and a 3 car garage.
Photo credit: Danny Lee
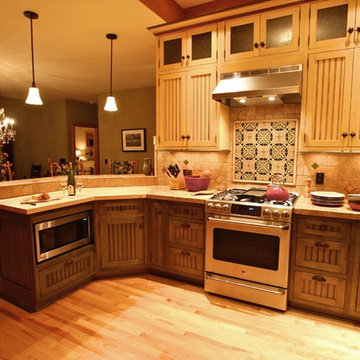
Mid-sized mountain style l-shaped bamboo floor open concept kitchen photo in Other with a farmhouse sink, white cabinets, beige backsplash, stainless steel appliances, a peninsula, louvered cabinets and ceramic backsplash
L-Shaped Kitchen with Louvered Cabinets Ideas
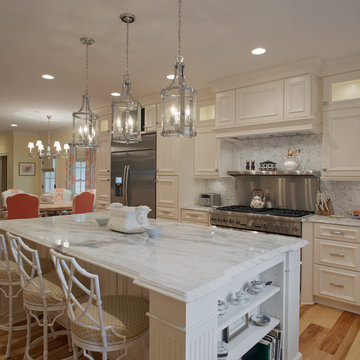
Atlantic Archives Inc. / Richard Leo Johnson
Paragon Custom Construction LLC
Example of a large trendy l-shaped medium tone wood floor eat-in kitchen design in Charleston with an undermount sink, louvered cabinets, white cabinets, granite countertops, gray backsplash, mosaic tile backsplash, stainless steel appliances and an island
Example of a large trendy l-shaped medium tone wood floor eat-in kitchen design in Charleston with an undermount sink, louvered cabinets, white cabinets, granite countertops, gray backsplash, mosaic tile backsplash, stainless steel appliances and an island
1






