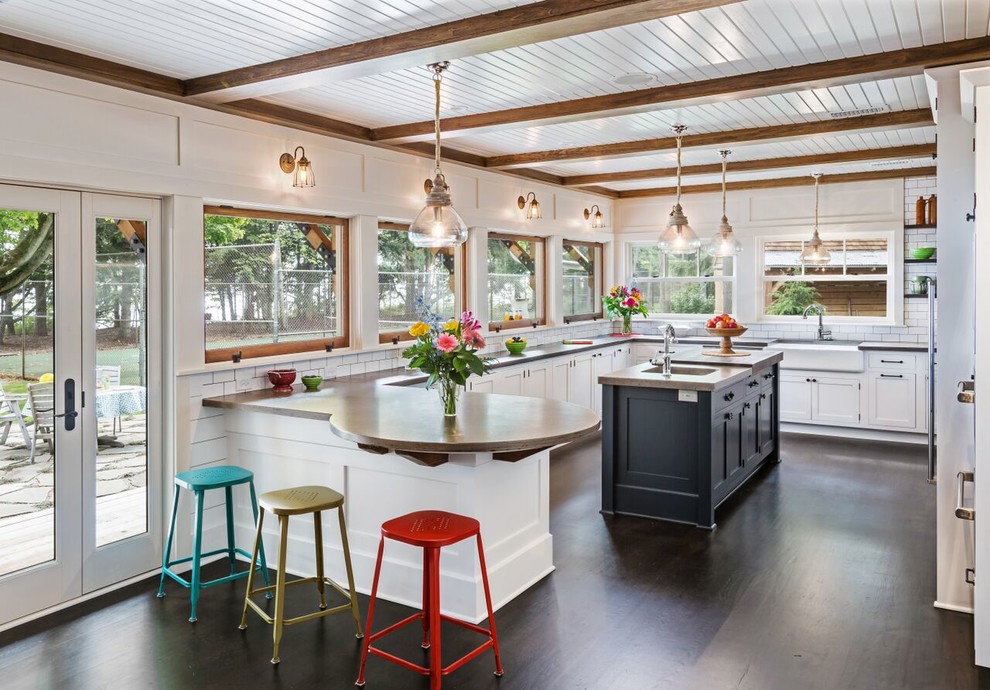
Lakeside Cottage
Transitional Kitchen, Milwaukee
Edmund Studios Photography.
The lake side of the kitchen has windows on two sides to maximize the view. Four custom tilt-in windows allow the outdoor counter on the deck to be served from inside the kitchen. Concrete countertops, hickory floors, a center island, and farm sink are key elements in this kitchen.







timber windows