Laminate Floor and Beige Floor Kitchen Ideas
Refine by:
Budget
Sort by:Popular Today
1 - 20 of 3,814 photos
Item 1 of 3

Cabin kitchen with light wood cabinetry, blue and white geometric backsplash tile, open shelving, milk globe sconces, and peninsula island with bar stools. Leads into all day nook with geometric rug, modern wood dining table, an eclectic chandelier, and custom benches.
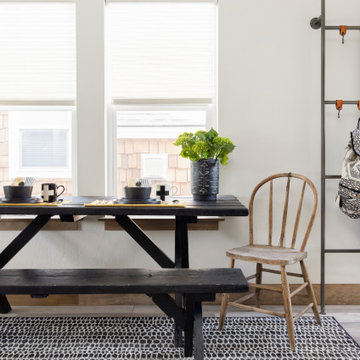
Breakfast Nook, Compact/Duel Function
Kitchen - small scandinavian l-shaped laminate floor and beige floor kitchen idea in Other with a single-bowl sink, shaker cabinets, beige cabinets, quartz countertops, white backsplash, stone tile backsplash, black appliances, an island and white countertops
Kitchen - small scandinavian l-shaped laminate floor and beige floor kitchen idea in Other with a single-bowl sink, shaker cabinets, beige cabinets, quartz countertops, white backsplash, stone tile backsplash, black appliances, an island and white countertops
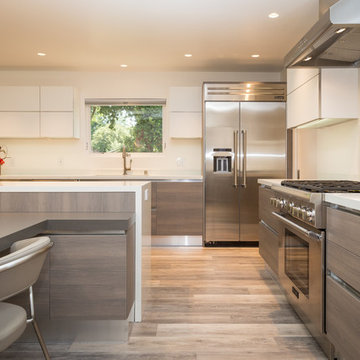
There are several entrances to the kitchen for easy flow, this one looking just to the right off the foyer.
Mid-sized minimalist l-shaped laminate floor and beige floor eat-in kitchen photo in San Francisco with an undermount sink, flat-panel cabinets, light wood cabinets, quartz countertops, white backsplash, glass tile backsplash, stainless steel appliances and an island
Mid-sized minimalist l-shaped laminate floor and beige floor eat-in kitchen photo in San Francisco with an undermount sink, flat-panel cabinets, light wood cabinets, quartz countertops, white backsplash, glass tile backsplash, stainless steel appliances and an island
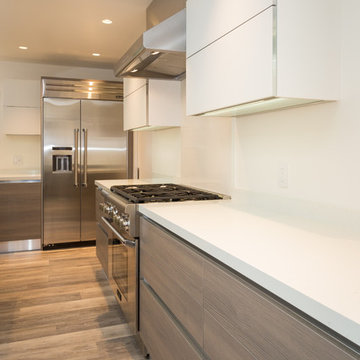
The upper cabinets feature integrated under-cabinet LED lighting.
Example of a mid-sized minimalist l-shaped laminate floor and beige floor eat-in kitchen design in San Francisco with an undermount sink, flat-panel cabinets, light wood cabinets, quartz countertops, white backsplash, glass tile backsplash, stainless steel appliances and an island
Example of a mid-sized minimalist l-shaped laminate floor and beige floor eat-in kitchen design in San Francisco with an undermount sink, flat-panel cabinets, light wood cabinets, quartz countertops, white backsplash, glass tile backsplash, stainless steel appliances and an island
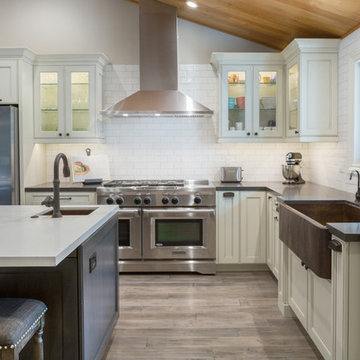
Open concept kitchen - large farmhouse l-shaped laminate floor and beige floor open concept kitchen idea in San Francisco with a farmhouse sink, recessed-panel cabinets, white cabinets, quartz countertops, white backsplash, subway tile backsplash, stainless steel appliances and an island

This Woodways contemporary kitchen utilizes a mix of materials to add depth and warmth to the space. The high contrast between the dark cabinetry and bright white backsplash and counter draw emphasis to this area. Undercabinet lighting is added for better visibility when using this space for tasks.
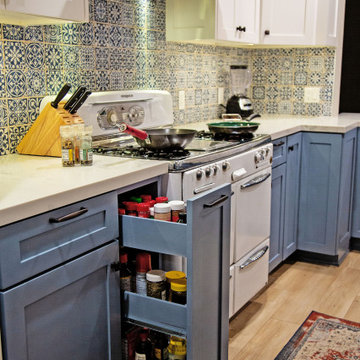
The heart of the project was the remodel of the kitchen which saw the biggest change. We removed 3 walls to create an open floor plan so we could fit a 7' island and the new dining area. We decided to mix blue and white shaker cabinets together with a boho backsplash.
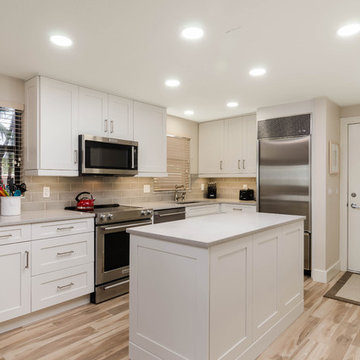
Example of a mid-sized beach style l-shaped laminate floor and beige floor open concept kitchen design in Miami with an undermount sink, shaker cabinets, white cabinets, quartz countertops, gray backsplash, subway tile backsplash, stainless steel appliances, an island and gray countertops
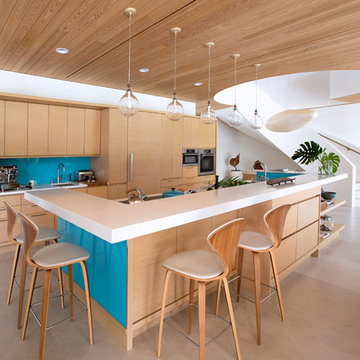
Open concept kitchen - large contemporary single-wall beige floor and laminate floor open concept kitchen idea in Miami with an undermount sink, flat-panel cabinets, light wood cabinets, blue backsplash, glass sheet backsplash, stainless steel appliances and an island
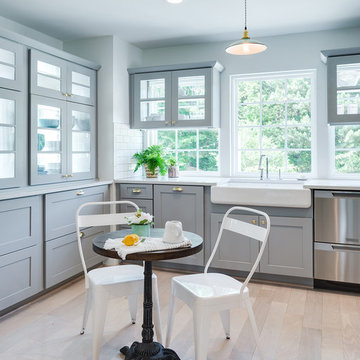
Inspiration for a large contemporary galley laminate floor and beige floor open concept kitchen remodel in Boston with a farmhouse sink, shaker cabinets, gray cabinets, quartz countertops, white backsplash, subway tile backsplash, stainless steel appliances and no island
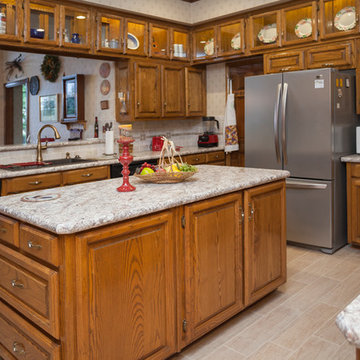
Large Cabinet removed over the island.
Wilsonart Laminate Countertop Bianco Romano
Daltile Tumbled Travertine Baja Cream Backsplash with Barbed Wire & Star Accent
Marazzi Taiga wood-look Porcelain Tile
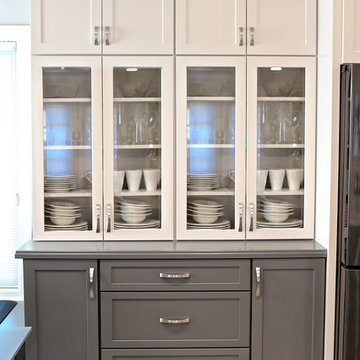
Gayle Dawn Photography
Eat-in kitchen - large contemporary l-shaped laminate floor and beige floor eat-in kitchen idea in Orange County with an undermount sink, shaker cabinets, gray cabinets, quartzite countertops, white backsplash, stone tile backsplash, stainless steel appliances, a peninsula and white countertops
Eat-in kitchen - large contemporary l-shaped laminate floor and beige floor eat-in kitchen idea in Orange County with an undermount sink, shaker cabinets, gray cabinets, quartzite countertops, white backsplash, stone tile backsplash, stainless steel appliances, a peninsula and white countertops
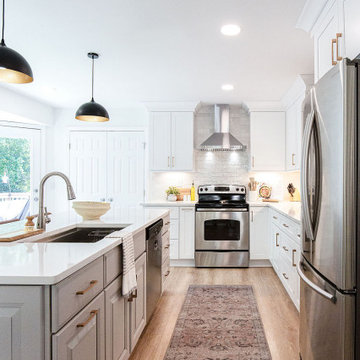
Inspiration for a mid-sized contemporary l-shaped laminate floor and beige floor eat-in kitchen remodel in Atlanta with a single-bowl sink, shaker cabinets, white cabinets, quartz countertops, white backsplash, subway tile backsplash, stainless steel appliances, an island and white countertops
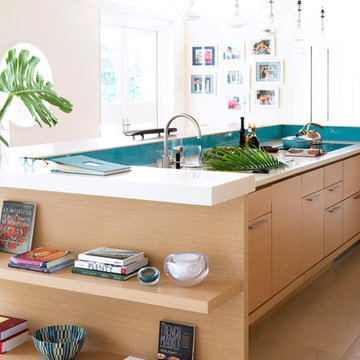
Example of a large trendy single-wall beige floor and laminate floor open concept kitchen design in Miami with an undermount sink, flat-panel cabinets, light wood cabinets, blue backsplash, glass sheet backsplash, stainless steel appliances and an island
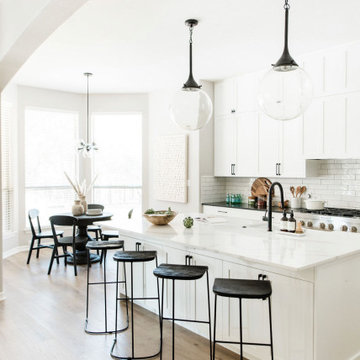
Example of a mid-sized trendy laminate floor and beige floor kitchen design in Austin with a farmhouse sink, shaker cabinets, white cabinets, quartz countertops, white backsplash, subway tile backsplash, stainless steel appliances and white countertops
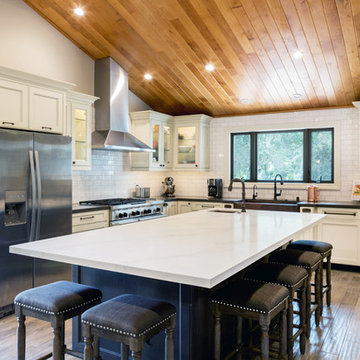
Large cottage l-shaped laminate floor and beige floor open concept kitchen photo in San Francisco with a farmhouse sink, recessed-panel cabinets, white cabinets, quartz countertops, white backsplash, subway tile backsplash, stainless steel appliances and an island
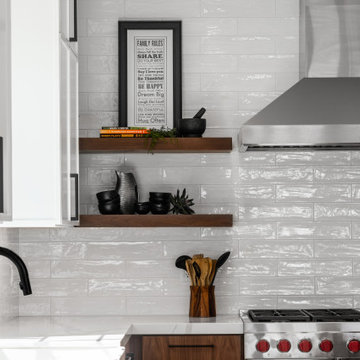
Mid-sized 1950s u-shaped laminate floor and beige floor open concept kitchen photo in San Diego with a farmhouse sink, flat-panel cabinets, medium tone wood cabinets, marble countertops, white backsplash, ceramic backsplash, stainless steel appliances, an island and white countertops
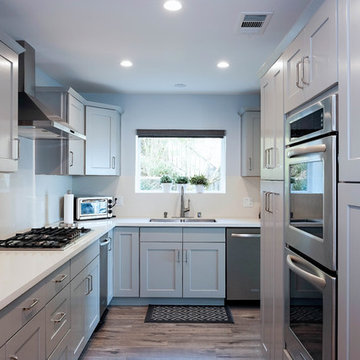
ABH
Mid-sized transitional galley laminate floor and beige floor eat-in kitchen photo in Los Angeles with a drop-in sink, shaker cabinets, gray cabinets, quartz countertops, white backsplash, stainless steel appliances and a peninsula
Mid-sized transitional galley laminate floor and beige floor eat-in kitchen photo in Los Angeles with a drop-in sink, shaker cabinets, gray cabinets, quartz countertops, white backsplash, stainless steel appliances and a peninsula
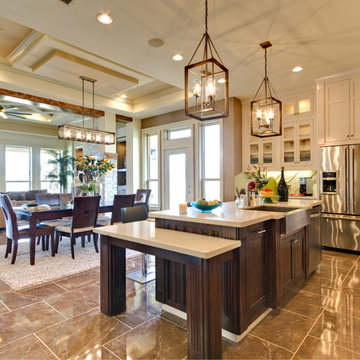
Large transitional u-shaped laminate floor and beige floor eat-in kitchen photo in Austin with a farmhouse sink, recessed-panel cabinets, beige cabinets, laminate countertops, stainless steel appliances and an island
Laminate Floor and Beige Floor Kitchen Ideas
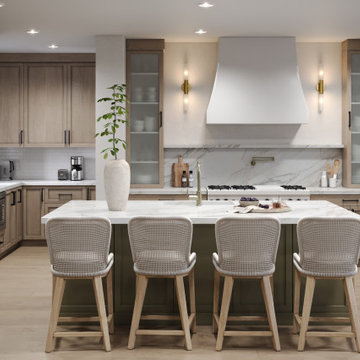
Inspiration for a transitional l-shaped beige floor and laminate floor eat-in kitchen remodel in Orange County with an island, recessed-panel cabinets, white backsplash, stainless steel appliances and white countertops
1





