Laminate Floor and Porcelain Tile Living Room Ideas
Refine by:
Budget
Sort by:Popular Today
21 - 40 of 30,952 photos

Living room - large modern open concept porcelain tile and gray floor living room idea in Los Angeles with white walls, a ribbon fireplace, a tile fireplace and a wall-mounted tv

This modern farmhouse living room features a custom shiplap fireplace by Stonegate Builders, with custom-painted cabinetry by Carver Junk Company. The large rug pattern is mirrored in the handcrafted coffee and end tables, made just for this space.

Photo: Lisa Petrole
Example of a huge minimalist open concept and formal porcelain tile and gray floor living room design in San Francisco with white walls, a ribbon fireplace, a tile fireplace and no tv
Example of a huge minimalist open concept and formal porcelain tile and gray floor living room design in San Francisco with white walls, a ribbon fireplace, a tile fireplace and no tv
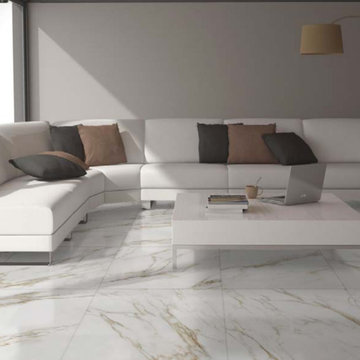
Inspiration for a mid-sized modern open concept white floor and porcelain tile living room remodel in Miami

Black and white trim and warm gray walls create transitional style in a small-space living room.
Living room - small transitional laminate floor and brown floor living room idea in Minneapolis with gray walls, a standard fireplace and a tile fireplace
Living room - small transitional laminate floor and brown floor living room idea in Minneapolis with gray walls, a standard fireplace and a tile fireplace

Living room - mid-sized contemporary formal and enclosed porcelain tile and gray floor living room idea in San Francisco with beige walls, a ribbon fireplace, no tv and a stone fireplace

The soaring living room ceilings in this Omaha home showcase custom designed bookcases, while a comfortable modern sectional sofa provides ample space for seating. The expansive windows highlight the beautiful rolling hills and greenery of the exterior. The grid design of the large windows is repeated again in the coffered ceiling design. Wood look tile provides a durable surface for kids and pets and also allows for radiant heat flooring to be installed underneath the tile. The custom designed marble fireplace completes the sophisticated look.

Large transitional formal and open concept porcelain tile and white floor living room photo in Chicago with gray walls, a standard fireplace and a stone fireplace
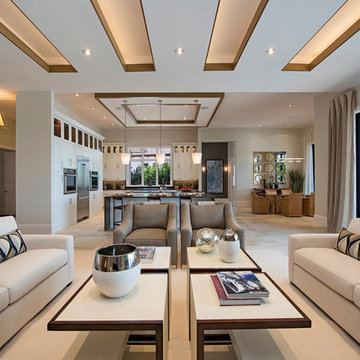
Ceiling Details
Living room - large contemporary open concept porcelain tile and beige floor living room idea in Miami with a standard fireplace, a stone fireplace, a media wall and beige walls
Living room - large contemporary open concept porcelain tile and beige floor living room idea in Miami with a standard fireplace, a stone fireplace, a media wall and beige walls
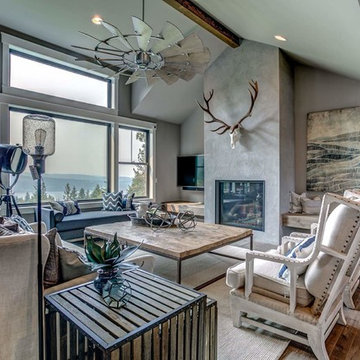
For the living room, we chose to keep it open and airy. The large fan adds visual interest while all of the furnishings remained neutral. The wall color is Functional Gray from Sherwin Williams. The fireplace was covered in American Clay in order to give it the look of concrete. We had custom benches made out of reclaimed barn wood that flank either side of the fireplace. The TV is on a mount that can be pulled out from the wall and swivels, when the TV is not being watched, it can easily be pushed back away.

Photo: Lisa Petrole
Example of a huge trendy formal porcelain tile and gray floor living room design in San Francisco with white walls, a ribbon fireplace, no tv and a metal fireplace
Example of a huge trendy formal porcelain tile and gray floor living room design in San Francisco with white walls, a ribbon fireplace, no tv and a metal fireplace
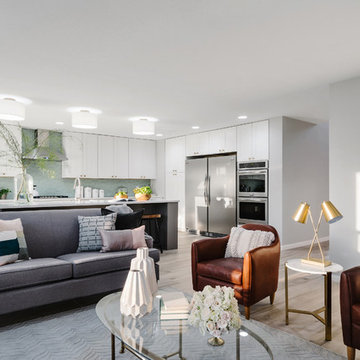
Mid-sized minimalist open concept porcelain tile living room photo in Austin with gray walls, a corner fireplace, a stone fireplace and a wall-mounted tv
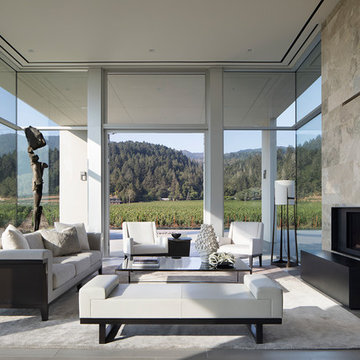
Living room to raised patio.
Photo: Paul Dyer
Large trendy open concept and formal porcelain tile and gray floor living room photo in San Francisco with a standard fireplace, a stone fireplace, beige walls and no tv
Large trendy open concept and formal porcelain tile and gray floor living room photo in San Francisco with a standard fireplace, a stone fireplace, beige walls and no tv

Photographer: Ryan Gamma
Inspiration for a mid-sized modern open concept porcelain tile and brown floor living room remodel in Tampa with a bar, white walls, a ribbon fireplace, a stone fireplace and a wall-mounted tv
Inspiration for a mid-sized modern open concept porcelain tile and brown floor living room remodel in Tampa with a bar, white walls, a ribbon fireplace, a stone fireplace and a wall-mounted tv
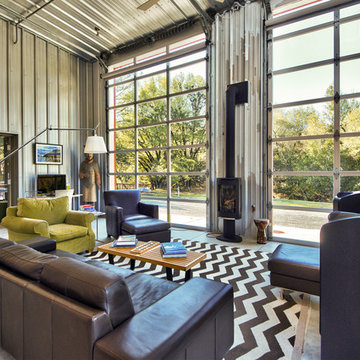
C. Peterson
Example of a mid-sized urban open concept laminate floor and gray floor living room design in San Francisco with gray walls and a ribbon fireplace
Example of a mid-sized urban open concept laminate floor and gray floor living room design in San Francisco with gray walls and a ribbon fireplace
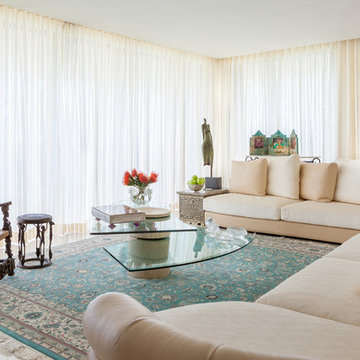
Living Room
Mid-sized eclectic formal and open concept porcelain tile living room photo in Miami with beige walls and no tv
Mid-sized eclectic formal and open concept porcelain tile living room photo in Miami with beige walls and no tv
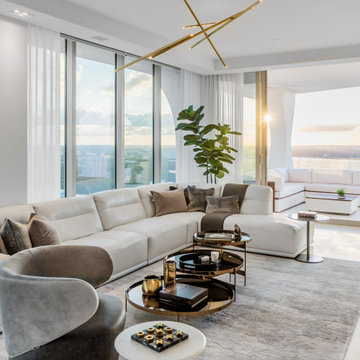
The neutral colors of this open floor plan residence at Jade Signature are a perfect frame for the vibrant Miami skies.
Inspiration for a large contemporary open concept porcelain tile and beige floor living room remodel in Miami with gray walls
Inspiration for a large contemporary open concept porcelain tile and beige floor living room remodel in Miami with gray walls
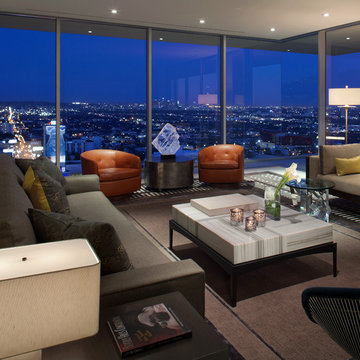
1st Place
Residential Space under 3500 sq ft
Robert Wright, FASID
Kate Lindberg, ASID
Jason York, ASID
McCormick and Wright
Living room - large contemporary open concept porcelain tile living room idea in San Diego with white walls
Living room - large contemporary open concept porcelain tile living room idea in San Diego with white walls
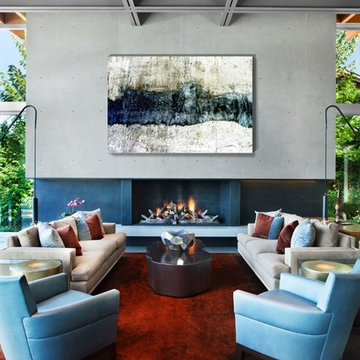
Photography by David O. Marlow
Trendy formal and open concept porcelain tile and gray floor living room photo in Seattle with gray walls, a standard fireplace and a concrete fireplace
Trendy formal and open concept porcelain tile and gray floor living room photo in Seattle with gray walls, a standard fireplace and a concrete fireplace
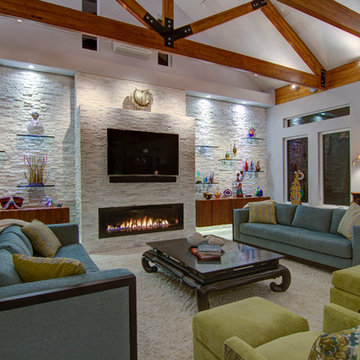
The Pearl is a Contemporary styled Florida Tropical home. The Pearl was designed and built by Josh Wynne Construction. The design was a reflection of the unusually shaped lot which is quite pie shaped. This green home is expected to achieve the LEED Platinum rating and is certified Energy Star, FGBC Platinum and FPL BuildSmart. Photos by Ryan Gamma
Laminate Floor and Porcelain Tile Living Room Ideas
2





