Laminate Floor and Shiplap Ceiling Bathroom Ideas
Refine by:
Budget
Sort by:Popular Today
1 - 20 of 33 photos
Item 1 of 3

Bathroom - mid-sized farmhouse laminate floor, brown floor, single-sink, shiplap ceiling and shiplap wall bathroom idea in Minneapolis with shaker cabinets, medium tone wood cabinets, a two-piece toilet, white walls, an integrated sink, granite countertops, multicolored countertops and a freestanding vanity
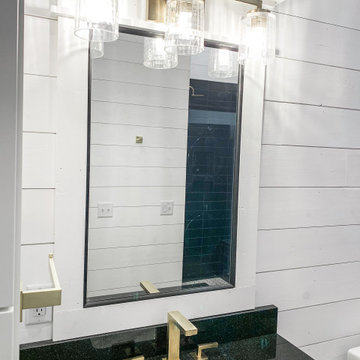
Example of a mid-sized farmhouse master black tile and subway tile laminate floor, brown floor, single-sink, shiplap ceiling and shiplap wall bathroom design in Minneapolis with shaker cabinets, a two-piece toilet, white walls, an integrated sink, granite countertops, a freestanding vanity, white cabinets, a hinged shower door and black countertops
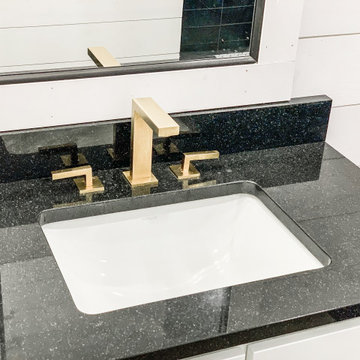
Example of a mid-sized farmhouse master black tile and subway tile laminate floor, brown floor, single-sink, shiplap ceiling and shiplap wall alcove shower design in Minneapolis with shaker cabinets, a two-piece toilet, white walls, an integrated sink, granite countertops, a freestanding vanity, white cabinets, a hinged shower door and black countertops

This is a collection of our bathroom remodels. A special thanks to all the families who have trusted us into bringing them their dream bathroom remodels. We will see you soon!
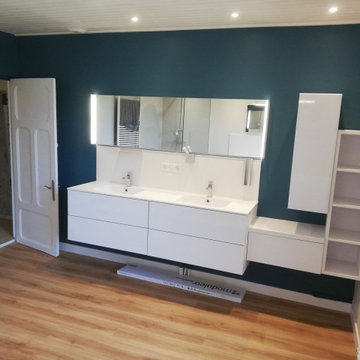
Agencement et décoration d'une salle de bain, réorganisation de l'espace, création d'une estrade pour installer une baignoire ilot.
Large eclectic master white tile and ceramic tile laminate floor, brown floor, double-sink and shiplap ceiling bathroom photo in Other with beaded inset cabinets, white cabinets, blue walls, a console sink, solid surface countertops, white countertops, a floating vanity and a two-piece toilet
Large eclectic master white tile and ceramic tile laminate floor, brown floor, double-sink and shiplap ceiling bathroom photo in Other with beaded inset cabinets, white cabinets, blue walls, a console sink, solid surface countertops, white countertops, a floating vanity and a two-piece toilet
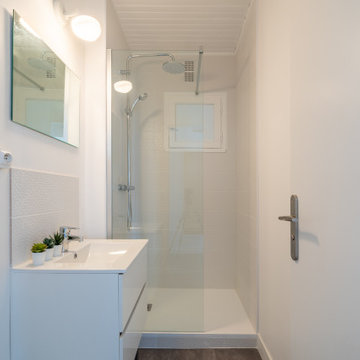
Un grand rafraîchissement pour cet appartement de 70m2 qui accueille maintenant une colocation.
La baignoire laisse place à une douche à l’italienne, la frisette et les placards repeints en blanc apportent encore plus de luminosité à cet espace déjà bien exposé. Au 9eme étage, la vue est imprenable !
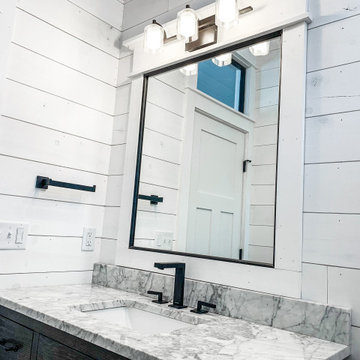
Bathroom - mid-sized cottage laminate floor, brown floor, single-sink, shiplap ceiling and shiplap wall bathroom idea in Minneapolis with shaker cabinets, medium tone wood cabinets, a two-piece toilet, white walls, an integrated sink, granite countertops, multicolored countertops and a freestanding vanity
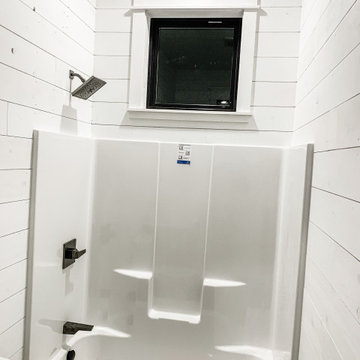
Example of a mid-sized farmhouse laminate floor, brown floor, single-sink, shiplap ceiling and shiplap wall bathroom design in Minneapolis with shaker cabinets, medium tone wood cabinets, a two-piece toilet, white walls, an integrated sink, granite countertops, multicolored countertops and a freestanding vanity
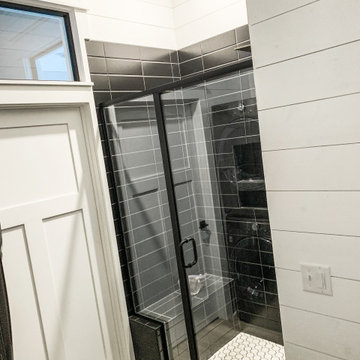
Inspiration for a mid-sized cottage master black tile and ceramic tile laminate floor, brown floor, single-sink, shiplap ceiling and shiplap wall bathroom remodel in Minneapolis with shaker cabinets, white cabinets, a two-piece toilet, white walls, an integrated sink, granite countertops, a hinged shower door, black countertops and a freestanding vanity

Mid-sized cottage master black tile and ceramic tile laminate floor, brown floor, single-sink, shiplap ceiling and shiplap wall bathroom photo in Minneapolis with shaker cabinets, a two-piece toilet, white walls, an integrated sink, granite countertops, a freestanding vanity, white cabinets, a hinged shower door and black countertops
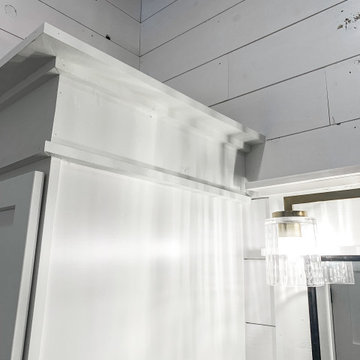
Example of a mid-sized cottage master black tile and ceramic tile laminate floor, brown floor, single-sink, shiplap ceiling and shiplap wall alcove shower design in Minneapolis with shaker cabinets, a two-piece toilet, white walls, an integrated sink, granite countertops, a freestanding vanity, white cabinets, a hinged shower door and black countertops
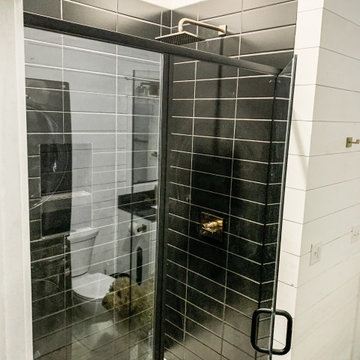
Bathroom - mid-sized cottage master black tile and ceramic tile laminate floor, brown floor, single-sink, shiplap ceiling and shiplap wall bathroom idea in Minneapolis with shaker cabinets, white cabinets, a two-piece toilet, white walls, an integrated sink, granite countertops, a hinged shower door, black countertops and a freestanding vanity
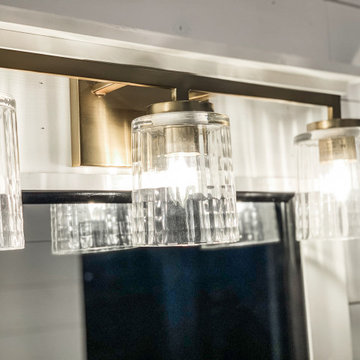
Mid-sized country master black tile and subway tile laminate floor, brown floor, single-sink, shiplap ceiling and shiplap wall bathroom photo in Minneapolis with shaker cabinets, dark wood cabinets, a two-piece toilet, white walls, an integrated sink, granite countertops, a freestanding vanity, a hinged shower door and black countertops
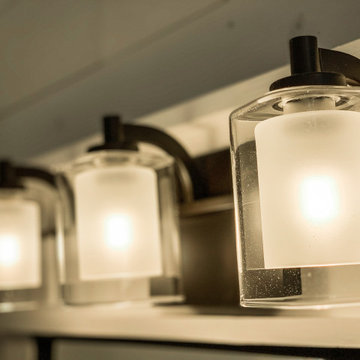
Mid-sized cottage laminate floor, brown floor, single-sink, shiplap ceiling and shiplap wall bathroom photo in Minneapolis with shaker cabinets, medium tone wood cabinets, a two-piece toilet, white walls, an integrated sink, granite countertops, multicolored countertops and a freestanding vanity
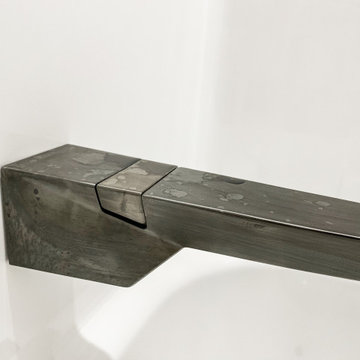
Bathroom - mid-sized cottage laminate floor, brown floor, single-sink, shiplap ceiling and shiplap wall bathroom idea in Minneapolis with shaker cabinets, medium tone wood cabinets, a two-piece toilet, white walls, an integrated sink, granite countertops, multicolored countertops and a freestanding vanity
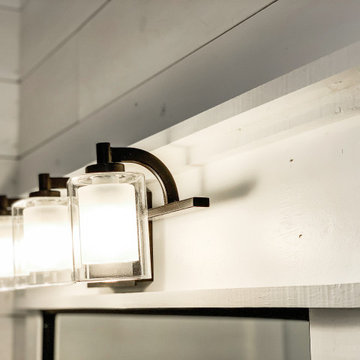
Inspiration for a mid-sized farmhouse laminate floor, brown floor, single-sink, shiplap ceiling and shiplap wall bathroom remodel in Minneapolis with shaker cabinets, medium tone wood cabinets, a two-piece toilet, white walls, an integrated sink, granite countertops, multicolored countertops and a freestanding vanity
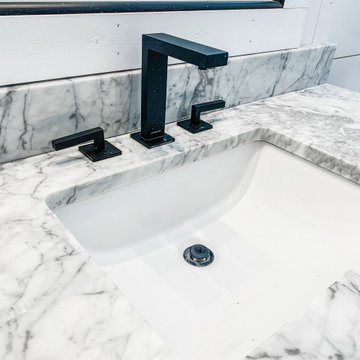
Example of a mid-sized country laminate floor, brown floor, single-sink, shiplap ceiling and shiplap wall bathroom design in Minneapolis with shaker cabinets, medium tone wood cabinets, a two-piece toilet, white walls, an integrated sink, granite countertops, multicolored countertops and a freestanding vanity
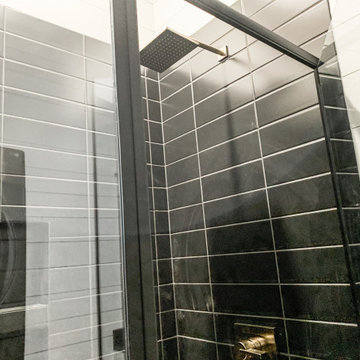
Example of a mid-sized country master black tile and ceramic tile laminate floor, brown floor, single-sink, shiplap ceiling and shiplap wall bathroom design in Minneapolis with shaker cabinets, white cabinets, a two-piece toilet, white walls, an integrated sink, granite countertops, a hinged shower door, black countertops and a freestanding vanity
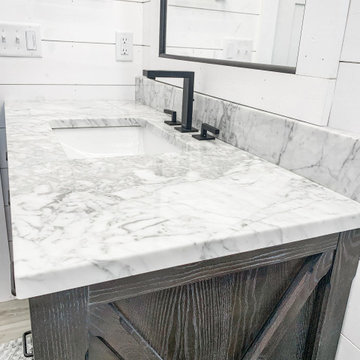
Inspiration for a mid-sized cottage laminate floor, brown floor, single-sink, shiplap ceiling and shiplap wall bathroom remodel in Minneapolis with shaker cabinets, dark wood cabinets, a two-piece toilet, white walls, an integrated sink, granite countertops, multicolored countertops and a freestanding vanity
Laminate Floor and Shiplap Ceiling Bathroom Ideas
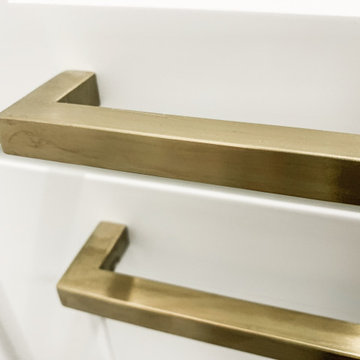
Inspiration for a mid-sized farmhouse master black tile and subway tile laminate floor, brown floor, single-sink, shiplap ceiling and shiplap wall bathroom remodel in Minneapolis with shaker cabinets, a two-piece toilet, white walls, an integrated sink, granite countertops, a freestanding vanity, white cabinets, a hinged shower door and black countertops
1





