All Wall Treatments Laminate Floor Bathroom Ideas
Refine by:
Budget
Sort by:Popular Today
1 - 20 of 305 photos

This bathroom got a punch of personality with this modern, monochromatic design. Grasscloth wallpaper, new lighting and a stunning vanity brought this space to life.
Rug: Abstract in blue and charcoal, Safavieh
Wallpaper: Barnaby Indigo faux grasscloth by A-Street Prints
Vanity hardware: Mergence in matte black and satin nickel, Amerock
Shower enclosure: Enigma-XO, DreamLine
Shower wall tiles: Flash series in cobalt, 3 by 12 inches, Arizona Tile
Floor tile: Taco Melange Blue, SomerTile

A spacious pantry in the lower level of this home is the perfect solution for housing decorative platters, vases, baskets, etc., as well as providing additional wine storage. A 19th C pocket door was repurposed with barn door hardware and painted the prefect color to match the adjacent antique bakery sign.

Retiled shower walls replaced shower doors, bathroom fixtures, toilet, vanity and flooring to give this farmhouse bathroom a much deserved update.
Example of a small farmhouse 3/4 white tile and ceramic tile laminate floor, brown floor, single-sink and wall paneling corner shower design in New York with shaker cabinets, white cabinets, a two-piece toilet, white walls, a drop-in sink, solid surface countertops, a hinged shower door, a niche and a freestanding vanity
Example of a small farmhouse 3/4 white tile and ceramic tile laminate floor, brown floor, single-sink and wall paneling corner shower design in New York with shaker cabinets, white cabinets, a two-piece toilet, white walls, a drop-in sink, solid surface countertops, a hinged shower door, a niche and a freestanding vanity
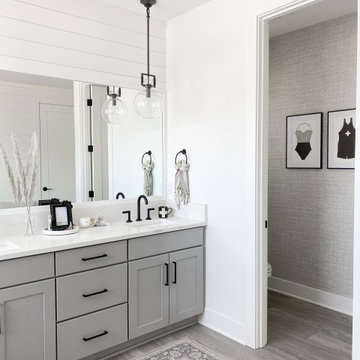
Mid-sized beach style master white tile laminate floor, gray floor, double-sink and shiplap wall shower bench photo in Seattle with shaker cabinets, gray cabinets, quartz countertops, white countertops and a built-in vanity
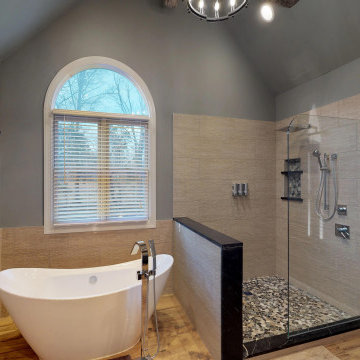
This master bathroom was plain and boring, but was full of potential when we began this renovation. With a vaulted ceiling and plenty of room, this space was ready for a complete transformation. The wood accent wall ties in beautifully with the exposed wooden beams across the ceiling. The chandelier and more modern elements like the tilework and soaking tub balance the rustic aspects of this design to keep it cozy but elegant.

60 sq ft bathroom with custom cabinets a double vanity, floating shelves, and vessel sinks.
Inspiration for a small transitional master gray tile and cement tile laminate floor, gray floor and double-sink sliding shower door remodel in Portland with shaker cabinets, blue cabinets, a two-piece toilet, gray walls, a vessel sink, quartzite countertops, white countertops and a built-in vanity
Inspiration for a small transitional master gray tile and cement tile laminate floor, gray floor and double-sink sliding shower door remodel in Portland with shaker cabinets, blue cabinets, a two-piece toilet, gray walls, a vessel sink, quartzite countertops, white countertops and a built-in vanity

The soft roman shades and fun plant container coordinate with the teal accent on the vintage clawfoot tub.
Bathroom - small contemporary 3/4 laminate floor, black floor, single-sink and wall paneling bathroom idea in Philadelphia with a two-piece toilet and a pedestal sink
Bathroom - small contemporary 3/4 laminate floor, black floor, single-sink and wall paneling bathroom idea in Philadelphia with a two-piece toilet and a pedestal sink
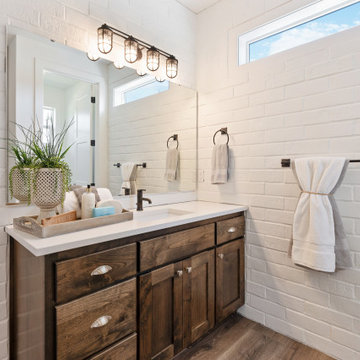
Walk-in shower - mid-sized contemporary 3/4 white tile laminate floor, white floor, single-sink and brick wall walk-in shower idea in Portland with raised-panel cabinets, dark wood cabinets, white walls, quartzite countertops, a hinged shower door, white countertops and a built-in vanity
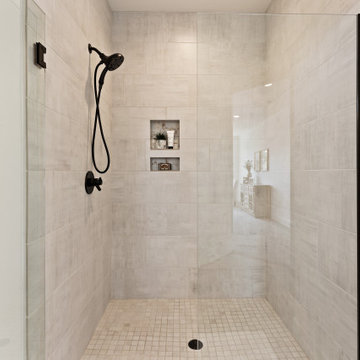
Inspiration for a mid-sized contemporary 3/4 white tile laminate floor, white floor, single-sink and brick wall walk-in shower remodel in Portland with raised-panel cabinets, dark wood cabinets, white walls, quartzite countertops, a hinged shower door, white countertops and a built-in vanity
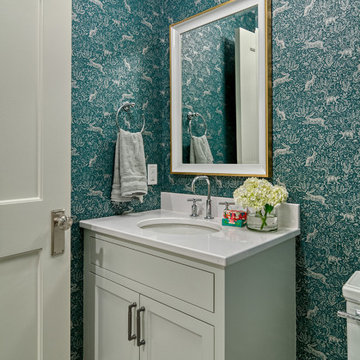
Handsome lower level bathroom with expansive shower and hex mosaic tile.
Small elegant laminate floor, beige floor, single-sink and wallpaper bathroom photo in Minneapolis with flat-panel cabinets, white cabinets, a one-piece toilet, green walls, an undermount sink, granite countertops, white countertops and a freestanding vanity
Small elegant laminate floor, beige floor, single-sink and wallpaper bathroom photo in Minneapolis with flat-panel cabinets, white cabinets, a one-piece toilet, green walls, an undermount sink, granite countertops, white countertops and a freestanding vanity

This master bathroom was plain and boring, but was full of potential when we began this renovation. With a vaulted ceiling and plenty of room, this space was ready for a complete transformation. The wood accent wall ties in beautifully with the exposed wooden beams across the ceiling. The chandelier and more modern elements like the tilework and soaking tub balance the rustic aspects of this design to keep it cozy but elegant.
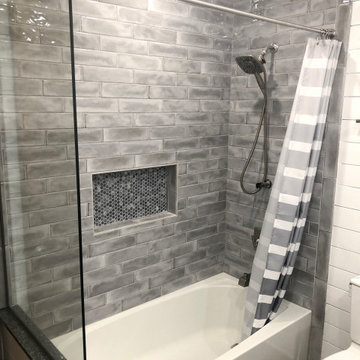
The master bath and guest bath were also remodeled in this project. This textured grey subway tile was used in both. The guest bath features a tub-shower combination with a glass side-panel to help give the room a bigger, more open feel than the wall that was originally there. The master shower features sliding glass doors and a fold down seat, as well as trendy black shiplap. All and all, both bathroom remodels added an element of luxury and relaxation to the home.
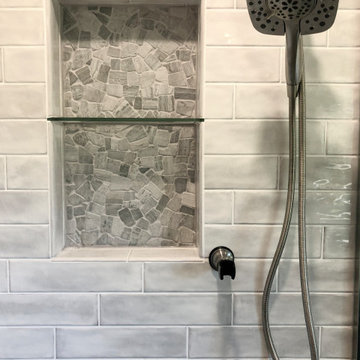
The master bath and guest bath were also remodeled in this project. This textured grey subway tile was used in both. The guest bath features a tub-shower combination with a glass side-panel to help give the room a bigger, more open feel than the wall that was originally there. The master shower features sliding glass doors and a fold down seat, as well as trendy black shiplap. All and all, both bathroom remodels added an element of luxury and relaxation to the home.
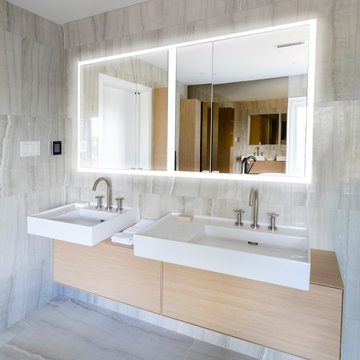
Check out the Aspire Hone and Design Magazine article on the Philadelphia Bathroom Design Project. https://aspiremetro.com/industry-brands-collaborate-for-a-colleague-in-need/
We at SIDLER International are proud to be a part of this wonderful bathroom remodel by donating our Quadro Mirrored Cabinet to this design project!
Thank you John Weinstein of Franz Viegener for bringing us all together in this bathroom remodel design collaboration! #project #collaboration
https://www.linkedin.com/in/weinsteinjohn/
https://www.franzviegener.us/en/
Honourable name mentions to the other industry leaders who alongside SIDLER, also contributed to this bathroom remodel project:
Warm Up Inc. - https://www.warmup.ca/
Laufen Bathrooms - https://www.laufen.com/
Easy Drain Inc. - https://www.easydrainusa.com/
Viega LLC - https://www.viega.us/en/homepage.html
Beletz Bros - https://www.beletzbros.com/
Walker Zanger - https://www.walkerzanger.com/
Emtek Products - https://emtek.com/
Samuel Gordon Architects - https://sgahome.com/
Interior Designer Studio Jhoiey Inc. - https://www.studiojhoiey.com/
Photo credits to Linda McManus - https://www.lindamcmanusimages.com/
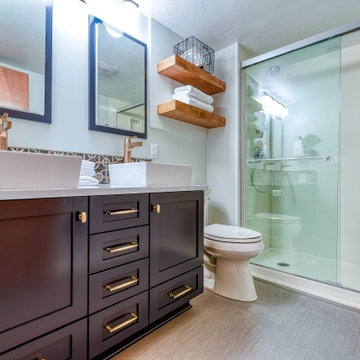
60 sq ft bathroom with custom cabinets a double vanity, floating shelves, and vessel sinks.
Inspiration for a small transitional master gray tile and cement tile laminate floor, gray floor and double-sink sliding shower door remodel in Portland with shaker cabinets, blue cabinets, a two-piece toilet, gray walls, a vessel sink, quartzite countertops, white countertops and a built-in vanity
Inspiration for a small transitional master gray tile and cement tile laminate floor, gray floor and double-sink sliding shower door remodel in Portland with shaker cabinets, blue cabinets, a two-piece toilet, gray walls, a vessel sink, quartzite countertops, white countertops and a built-in vanity
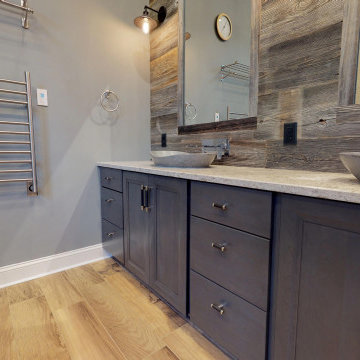
This master bathroom was plain and boring, but was full of potential when we began this renovation. With a vaulted ceiling and plenty of room, this space was ready for a complete transformation. The wood accent wall ties in beautifully with the exposed wooden beams across the ceiling. The chandelier and more modern elements like the tilework and soaking tub balance the rustic aspects of this design to keep it cozy but elegant.
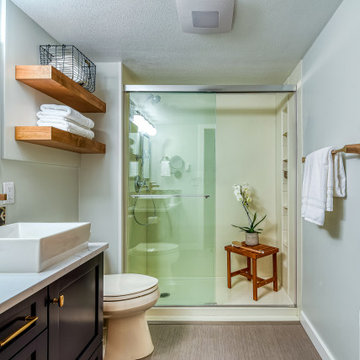
60 sq ft bathroom with custom cabinets a double vanity, floating shelves, and vessel sinks.
Inspiration for a small transitional master gray tile and cement tile laminate floor, gray floor and double-sink sliding shower door remodel in Portland with shaker cabinets, blue cabinets, a two-piece toilet, gray walls, a vessel sink, quartzite countertops, white countertops and a built-in vanity
Inspiration for a small transitional master gray tile and cement tile laminate floor, gray floor and double-sink sliding shower door remodel in Portland with shaker cabinets, blue cabinets, a two-piece toilet, gray walls, a vessel sink, quartzite countertops, white countertops and a built-in vanity
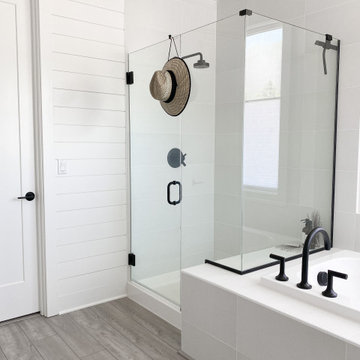
Example of a mid-sized beach style master white tile laminate floor, gray floor, double-sink and shiplap wall shower bench design in Seattle with shaker cabinets, gray cabinets, quartz countertops, white countertops and a built-in vanity
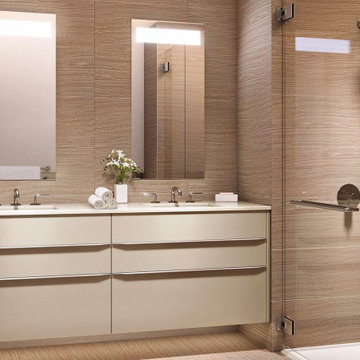
1450 Franklin’s refined bathrooms feature SIDLER’s Diamando mirrored cabinets.
sidler-international.com/collections/diamando-led/
Example of a large trendy master brown tile laminate floor, beige floor, double-sink and shiplap wall bathroom design in San Francisco with flat-panel cabinets, beige cabinets, brown walls, a drop-in sink, granite countertops, white countertops and a built-in vanity
Example of a large trendy master brown tile laminate floor, beige floor, double-sink and shiplap wall bathroom design in San Francisco with flat-panel cabinets, beige cabinets, brown walls, a drop-in sink, granite countertops, white countertops and a built-in vanity
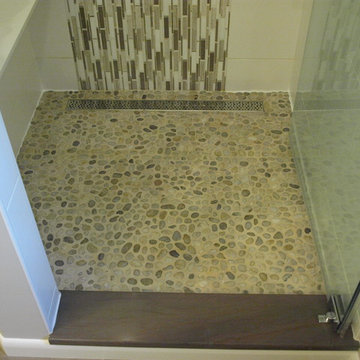
River Rock acts as a natural foot massage during a nice warm shower. The door saddle matches the top cap of the half wall as well as the tub surround and vanity counter top tying in the entire space with the beautiful brown granite.
All Wall Treatments Laminate Floor Bathroom Ideas
1





