Laminate Floor Kitchen Ideas
Refine by:
Budget
Sort by:Popular Today
61 - 80 of 28,243 photos
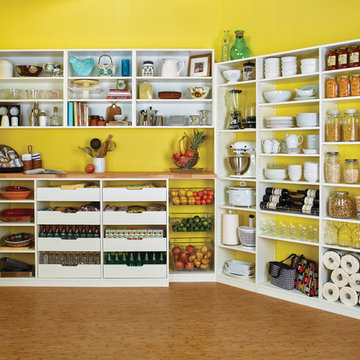
Kitchen pantry - large traditional u-shaped laminate floor and beige floor kitchen pantry idea in Sacramento with open cabinets, white cabinets and wood countertops
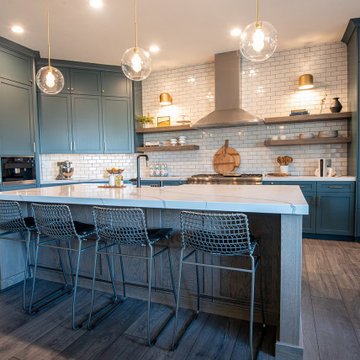
Inspiration for a large transitional laminate floor and brown floor open concept kitchen remodel in Sacramento with a farmhouse sink, shaker cabinets, turquoise cabinets, quartz countertops, white backsplash, ceramic backsplash, stainless steel appliances, an island and white countertops
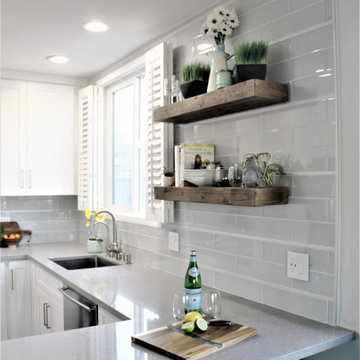
Eat-in kitchen - small coastal u-shaped laminate floor and brown floor eat-in kitchen idea in Atlanta with an undermount sink, shaker cabinets, white cabinets, quartz countertops, white backsplash, glass tile backsplash, stainless steel appliances, a peninsula and gray countertops

Open concept kitchen with an oversized prep island perfect for entertaining. The island cabinets were painted “Black Evergreen” by Behr and since they were the focal point of the area decided to go for a more minimal design for the rest of the backsplash with a zellige tile and boho mosaic accent tile behind the vent hood.
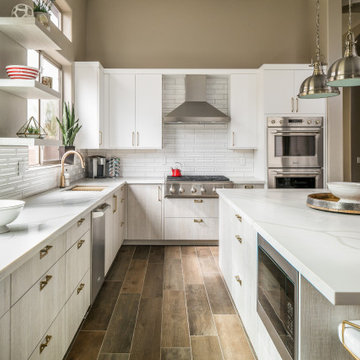
The expanse of white marble draws your eye to the wood-look tile in bronze tones. Here, you have a delightful harmony of warm and cool. The hardware choices avoid making the space look too tightly coordinated. Instead, the mix of soft bronze and brass in the drawer pulls and seating, with the cool stainless steel of the appliances and light fixtures, balances the space.
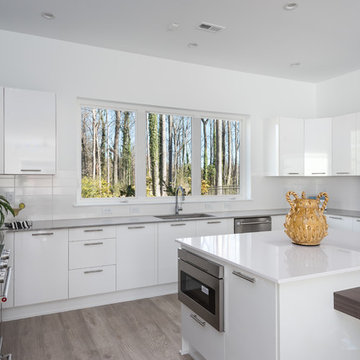
The multi-use island is a modern twist on the eat-in kitchen. The casual dining table is a seamless extension of the kitchen and its location means the island always remains open for prep and food serving. The U-shape provides ample storage and an oversized casement window provides the focal point to the room.
With ReAlta, we are introducing for the first time in Charlotte a fully solar community.
Each beautifully detailed home will incorporate low profile solar panels that will collect the sun’s rays to significantly offset the home’s energy usage. Combined with our industry-leading Home Efficiency Ratings (HERS), these solar systems will save a ReAlta homeowner thousands over the life of the home.
Credit: Brendan Kahm
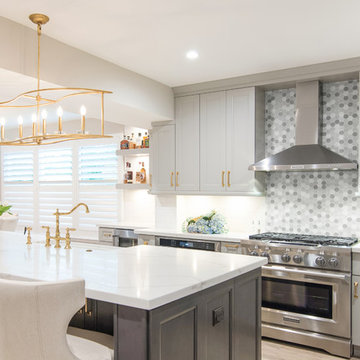
42" Light Gray Wall Cabinets were combined with warm Dark Grey Island Cabinets. Marble-like counters were installed in Quartz. Subway tile was used for the backsplash with a hexagon mosaic as the accent behind the hood. Brass hardware and stainless steel appliances help create a timeless Farmhouse look.
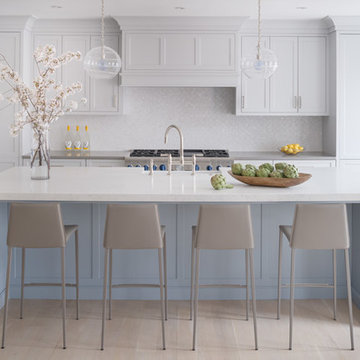
Georgetown, DC Transitional Kitchen Design by #SarahTurner4JenniferGilmer in collaboration with architect Christian Zapatka.
http://www.gilmerkitchens.com/
Photography by John Cole
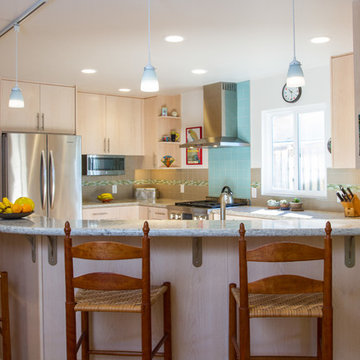
Rob Rijnen Photography
Example of a mid-sized transitional u-shaped laminate floor open concept kitchen design in San Luis Obispo with an undermount sink, flat-panel cabinets, light wood cabinets, quartz countertops, beige backsplash, ceramic backsplash, stainless steel appliances and a peninsula
Example of a mid-sized transitional u-shaped laminate floor open concept kitchen design in San Luis Obispo with an undermount sink, flat-panel cabinets, light wood cabinets, quartz countertops, beige backsplash, ceramic backsplash, stainless steel appliances and a peninsula
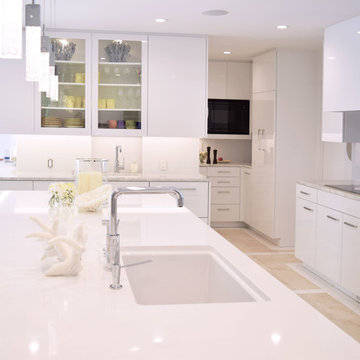
Large trendy l-shaped laminate floor eat-in kitchen photo in Cleveland with an undermount sink, flat-panel cabinets, light wood cabinets, marble countertops, gray backsplash, stone slab backsplash, black appliances and an island
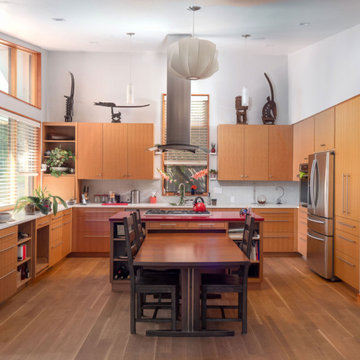
red accents
Trendy l-shaped laminate floor and brown floor open concept kitchen photo in Other with quartzite countertops, white backsplash, stainless steel appliances, an island, flat-panel cabinets, medium tone wood cabinets and white countertops
Trendy l-shaped laminate floor and brown floor open concept kitchen photo in Other with quartzite countertops, white backsplash, stainless steel appliances, an island, flat-panel cabinets, medium tone wood cabinets and white countertops

Eat-in kitchen - small coastal galley laminate floor eat-in kitchen idea in San Francisco with a drop-in sink, raised-panel cabinets, light wood cabinets, granite countertops, beige backsplash, stone tile backsplash, stainless steel appliances, no island and beige countertops
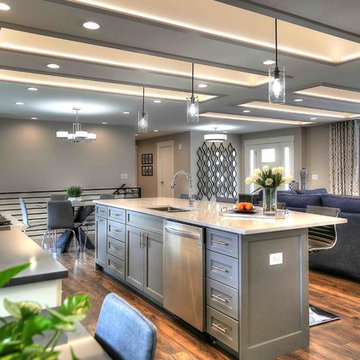
Contemporary kitchen and living remodel with centered white quartz island and open concept.
photo courtesy of Photo Tek Inc.
Example of a mid-sized trendy galley laminate floor and brown floor open concept kitchen design in Salt Lake City with an undermount sink, shaker cabinets, gray cabinets, quartz countertops, gray backsplash, ceramic backsplash, stainless steel appliances and an island
Example of a mid-sized trendy galley laminate floor and brown floor open concept kitchen design in Salt Lake City with an undermount sink, shaker cabinets, gray cabinets, quartz countertops, gray backsplash, ceramic backsplash, stainless steel appliances and an island
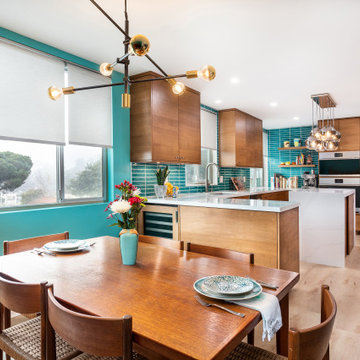
Inspiration for a small mid-century modern galley laminate floor eat-in kitchen remodel in Los Angeles with an undermount sink, flat-panel cabinets, medium tone wood cabinets, quartz countertops, blue backsplash, stainless steel appliances, an island and white countertops

Inspiration for a small modern galley laminate floor and beige floor eat-in kitchen remodel in Milwaukee with an undermount sink, shaker cabinets, gray cabinets, quartz countertops, multicolored backsplash, mosaic tile backsplash, stainless steel appliances, a peninsula and gray countertops
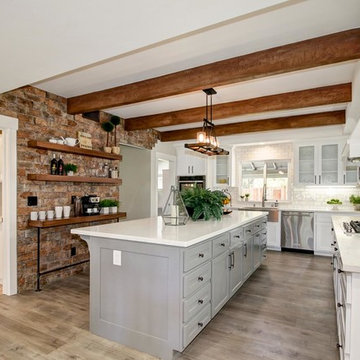
Example of a mid-sized classic l-shaped laminate floor and gray floor open concept kitchen design in Sacramento with a farmhouse sink, shaker cabinets, white cabinets, quartz countertops, white backsplash, subway tile backsplash, stainless steel appliances, an island and white countertops
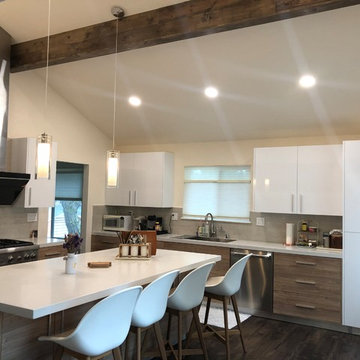
Mid-sized minimalist l-shaped laminate floor and brown floor enclosed kitchen photo in San Francisco with an undermount sink, quartzite countertops, beige backsplash, glass tile backsplash, black appliances, an island, white countertops, flat-panel cabinets and white cabinets
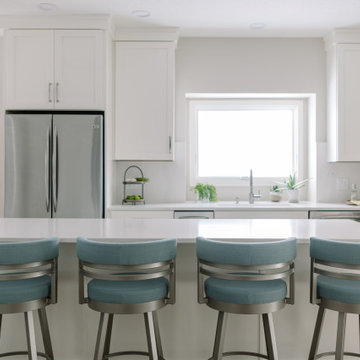
Inspiration for a large transitional l-shaped laminate floor and brown floor eat-in kitchen remodel in Other with an undermount sink, shaker cabinets, white cabinets, quartz countertops, white backsplash, quartz backsplash, stainless steel appliances, an island and white countertops

Walls removed to enlarge kitchen and open into the family room . Windows from ceiling to countertop for more light. Coffered ceiling adds dimension. This modern white kitchen also features two islands and two large islands.
Laminate Floor Kitchen Ideas
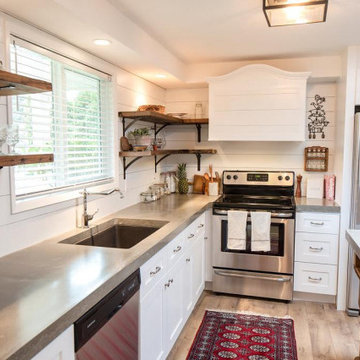
Antique, repurposed, island, white, shaker, cabinets, grey, concrete, counters, open, upper cabinets, uppers, reclaimed, barnwood, shiplap, wall, stainless, appliances, wrapped, fridge
4





