Laminate Floor Kitchen with Granite Countertops Ideas
Refine by:
Budget
Sort by:Popular Today
1 - 20 of 4,646 photos
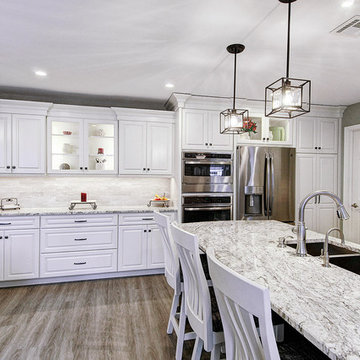
Eat-in kitchen - contemporary l-shaped laminate floor and brown floor eat-in kitchen idea in Philadelphia with a double-bowl sink, raised-panel cabinets, gray cabinets, granite countertops, beige backsplash, ceramic backsplash, stainless steel appliances, an island and gray countertops
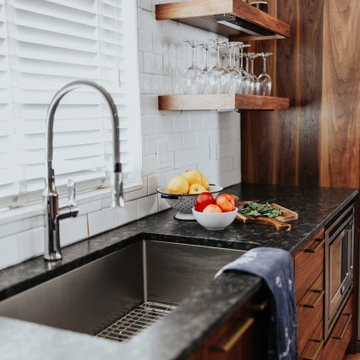
Open concept kitchen - mid-sized modern galley laminate floor and brown floor open concept kitchen idea in Portland with an undermount sink, flat-panel cabinets, medium tone wood cabinets, granite countertops, white backsplash, ceramic backsplash, stainless steel appliances, an island and black countertops

Culver City, CA / Complete Accessory Dwelling Unit Build / Kitchen area
Complete ADU Build; Framing, drywall, insulation and all electrical and plumbing needs per the project.
Kitchen; Installation of flooring, cabinets, countertops, all appliances, all electrical and plumbing needs per the project and a fresh paint to finish.

Modern Kitchen, Granite waterfall edge countertop and full backsplash. 7615 SW Sea Serpent cabinet color, Laminate gray LVP flooring. Black Stainless steel appliances. Blanco black composite undermount sink. White Dove Wall Color OC-17 Benjamin Moore Satin.

Example of a large urban l-shaped laminate floor and brown floor eat-in kitchen design in San Francisco with an undermount sink, shaker cabinets, black cabinets, granite countertops, stone slab backsplash, stainless steel appliances, an island and black countertops

Enclosed kitchen - small contemporary u-shaped laminate floor enclosed kitchen idea in Detroit with an undermount sink, flat-panel cabinets, light wood cabinets, granite countertops, black backsplash, stone slab backsplash and stainless steel appliances
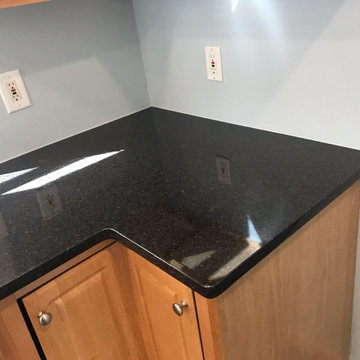
Black Pearl granite, eased edge, single basin, stainless steel, undermount sink.
Inspiration for a mid-sized l-shaped laminate floor enclosed kitchen remodel in Other with a single-bowl sink, raised-panel cabinets, medium tone wood cabinets, granite countertops, stainless steel appliances, no island and black countertops
Inspiration for a mid-sized l-shaped laminate floor enclosed kitchen remodel in Other with a single-bowl sink, raised-panel cabinets, medium tone wood cabinets, granite countertops, stainless steel appliances, no island and black countertops
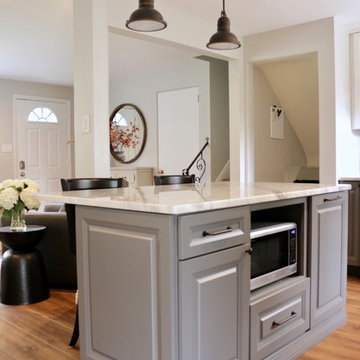
Example of a small farmhouse l-shaped laminate floor and brown floor open concept kitchen design in Other with an undermount sink, raised-panel cabinets, gray cabinets, granite countertops, white backsplash, porcelain backsplash, stainless steel appliances, an island and white countertops
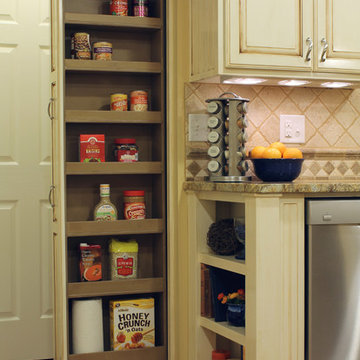
This custom kitchen is part of an adventuresome project my wife and I embarked upon to create a complete apartment in the basement of our townhouse. We designed a floor plan that creatively and efficiently used all of the 385-square-foot-space, without sacrificing beauty, comfort or function – and all without breaking the bank! To maximize our budget, we did the work ourselves and added everything from thrift store finds to DIY wall art to bring it all together.
To the left of the kitchen, we included a built-in pantry complete with slide-out shelving – an excellent use of a deep space that would otherwise be wasted.
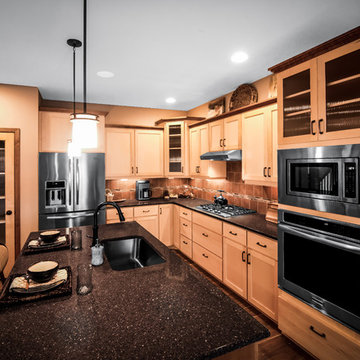
Eat-in kitchen - mid-sized transitional l-shaped laminate floor and brown floor eat-in kitchen idea in Other with an undermount sink, shaker cabinets, light wood cabinets, granite countertops, brown backsplash, ceramic backsplash, stainless steel appliances and an island
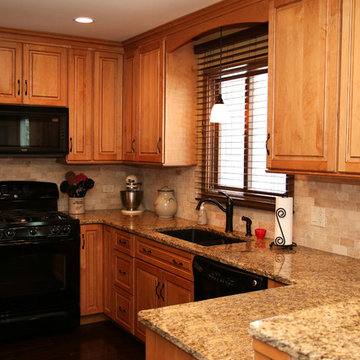
Shot Time Productions
Example of a small transitional u-shaped laminate floor open concept kitchen design in Chicago with an undermount sink, raised-panel cabinets, medium tone wood cabinets, granite countertops, beige backsplash, subway tile backsplash, black appliances and a peninsula
Example of a small transitional u-shaped laminate floor open concept kitchen design in Chicago with an undermount sink, raised-panel cabinets, medium tone wood cabinets, granite countertops, beige backsplash, subway tile backsplash, black appliances and a peninsula
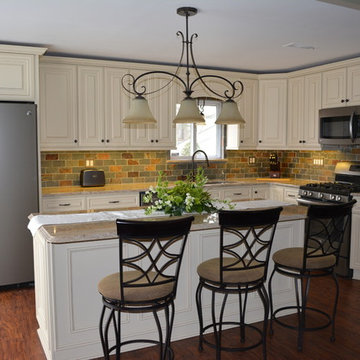
Dixie Rivera
Example of a mid-sized classic l-shaped laminate floor eat-in kitchen design in Philadelphia with a double-bowl sink, raised-panel cabinets, white cabinets, granite countertops, multicolored backsplash, stone tile backsplash, stainless steel appliances and an island
Example of a mid-sized classic l-shaped laminate floor eat-in kitchen design in Philadelphia with a double-bowl sink, raised-panel cabinets, white cabinets, granite countertops, multicolored backsplash, stone tile backsplash, stainless steel appliances and an island
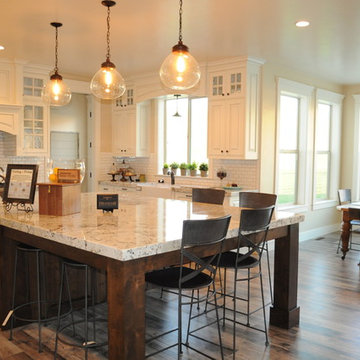
Sparrow - kitchen & dinette, photo by Stefani Thatcher
Inspiration for a mid-sized timeless u-shaped laminate floor open concept kitchen remodel in Salt Lake City with an integrated sink, raised-panel cabinets, yellow cabinets, granite countertops, white backsplash, terra-cotta backsplash, paneled appliances and an island
Inspiration for a mid-sized timeless u-shaped laminate floor open concept kitchen remodel in Salt Lake City with an integrated sink, raised-panel cabinets, yellow cabinets, granite countertops, white backsplash, terra-cotta backsplash, paneled appliances and an island
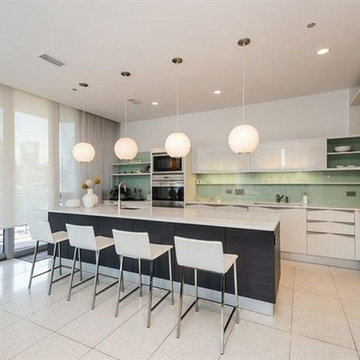
Open concept kitchen - large contemporary single-wall laminate floor and white floor open concept kitchen idea in Chicago with a drop-in sink, white cabinets, blue backsplash, stainless steel appliances, an island, flat-panel cabinets, granite countertops and glass tile backsplash
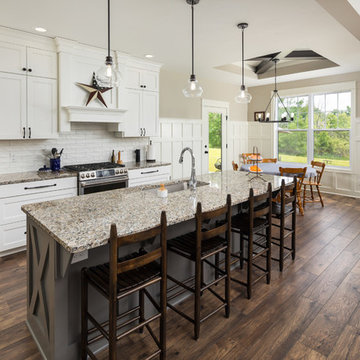
Inspiration for a mid-sized timeless galley laminate floor and brown floor eat-in kitchen remodel in Grand Rapids with a farmhouse sink, recessed-panel cabinets, white cabinets, granite countertops, white backsplash, subway tile backsplash, stainless steel appliances, an island and beige countertops
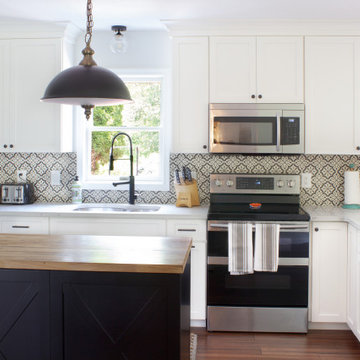
With thoughtful planning, a kitchen renovation can solve storage issues and improve work flow. Custom cabinetry provides the components you need in the sizes and configurations you want in order to achieve your goals.

We completely renovated this kitchen giving it some Farmhouse style. We incorporated white Cabinetry with grey granite, white subway backsplash with gray grout. We also custom built 2 wooden floating shelves and barn doors for the pantry. This kitchen island is huge and offers a great amount of storage and entertaining space. We painted inside a warm gray that complimented the laminate flooring that we installed.
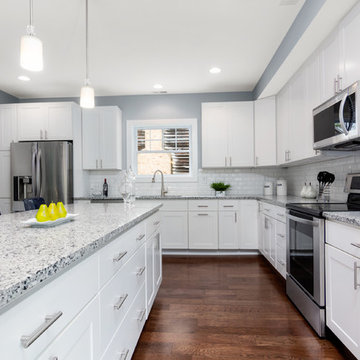
Eat-in kitchen - large transitional l-shaped laminate floor and brown floor eat-in kitchen idea in Baltimore with a double-bowl sink, shaker cabinets, white cabinets, granite countertops, white backsplash, subway tile backsplash, stainless steel appliances, an island and gray countertops
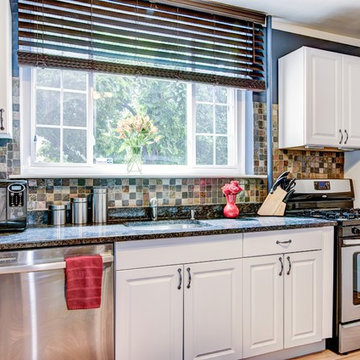
Sean Dooley Photography
Small transitional galley laminate floor eat-in kitchen photo in Philadelphia with an undermount sink, white cabinets, granite countertops, multicolored backsplash and stainless steel appliances
Small transitional galley laminate floor eat-in kitchen photo in Philadelphia with an undermount sink, white cabinets, granite countertops, multicolored backsplash and stainless steel appliances
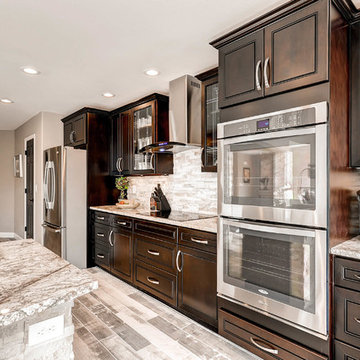
Kitchen remodel with custom cabinets, island, appliances and more.
Large trendy l-shaped gray floor and laminate floor open concept kitchen photo in Denver with raised-panel cabinets, dark wood cabinets, granite countertops, gray backsplash, stone tile backsplash, stainless steel appliances, gray countertops, a farmhouse sink and two islands
Large trendy l-shaped gray floor and laminate floor open concept kitchen photo in Denver with raised-panel cabinets, dark wood cabinets, granite countertops, gray backsplash, stone tile backsplash, stainless steel appliances, gray countertops, a farmhouse sink and two islands
Laminate Floor Kitchen with Granite Countertops Ideas
1





