Laminate Floor Kitchen with Terra-Cotta Backsplash Ideas
Refine by:
Budget
Sort by:Popular Today
1 - 20 of 26 photos
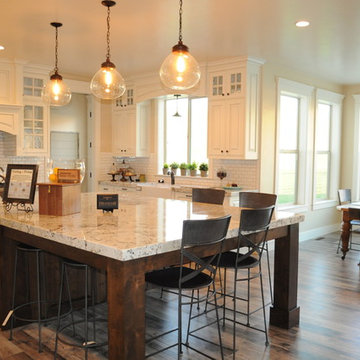
Sparrow - kitchen & dinette, photo by Stefani Thatcher
Inspiration for a mid-sized timeless u-shaped laminate floor open concept kitchen remodel in Salt Lake City with an integrated sink, raised-panel cabinets, yellow cabinets, granite countertops, white backsplash, terra-cotta backsplash, paneled appliances and an island
Inspiration for a mid-sized timeless u-shaped laminate floor open concept kitchen remodel in Salt Lake City with an integrated sink, raised-panel cabinets, yellow cabinets, granite countertops, white backsplash, terra-cotta backsplash, paneled appliances and an island
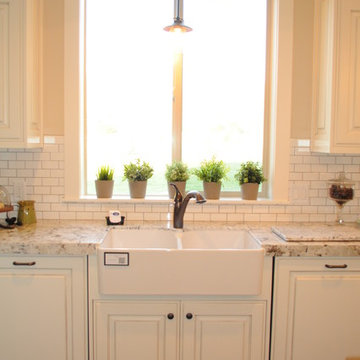
Sparrow - kitchen sink, photo by Stefani Thatcher
Example of a mid-sized classic u-shaped laminate floor open concept kitchen design in Salt Lake City with an integrated sink, raised-panel cabinets, yellow cabinets, granite countertops, white backsplash, terra-cotta backsplash, paneled appliances and an island
Example of a mid-sized classic u-shaped laminate floor open concept kitchen design in Salt Lake City with an integrated sink, raised-panel cabinets, yellow cabinets, granite countertops, white backsplash, terra-cotta backsplash, paneled appliances and an island
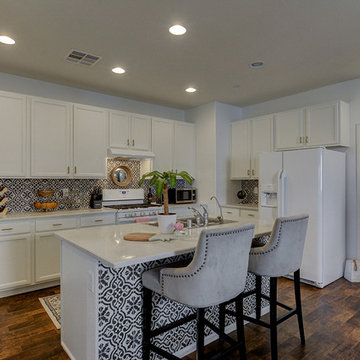
Situated in one of the fastest growing and popular master-planned communities in the country, Orlov Design Co. collaborated with her client to create a family-friendly bright, styled and elevated open concept family room, dining room and kitchen. Embracing a neutral white palette with layers of grays, warm materials, gold & brass finishes, and color pops through wallpaper and artwork, the effortless and pretty interior is cohesive and balanced.
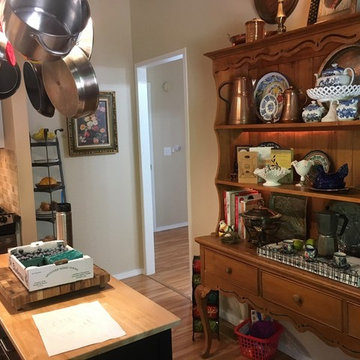
Mid-sized elegant l-shaped laminate floor enclosed kitchen photo in Seattle with a single-bowl sink, flat-panel cabinets, white cabinets, laminate countertops, beige backsplash, terra-cotta backsplash, stainless steel appliances and an island
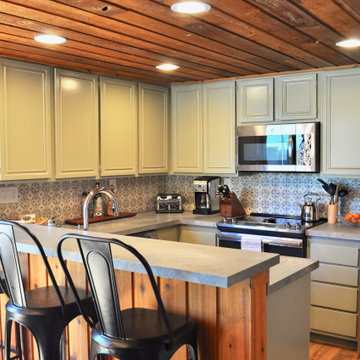
Inspiration for a mid-sized rustic u-shaped laminate floor and brown floor eat-in kitchen remodel in Other with a single-bowl sink, beaded inset cabinets, green cabinets, quartz countertops, multicolored backsplash, terra-cotta backsplash, stainless steel appliances, no island and gray countertops
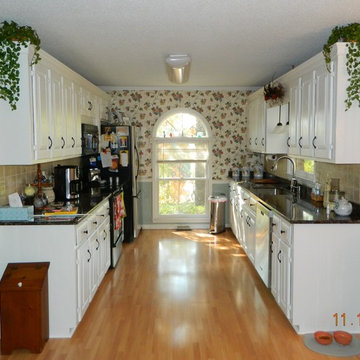
Enclosed kitchen - mid-sized cottage galley laminate floor enclosed kitchen idea in Other with an undermount sink, raised-panel cabinets, white cabinets, quartzite countertops, beige backsplash, terra-cotta backsplash, black appliances and no island
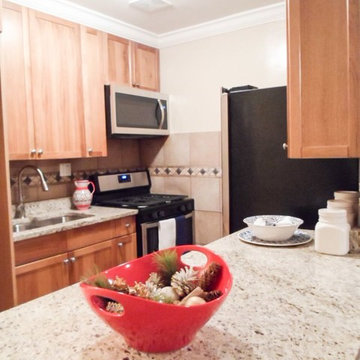
The kitchen was already renovated but required some accent items.
Mid-sized minimalist galley laminate floor and beige floor eat-in kitchen photo with a double-bowl sink, flat-panel cabinets, medium tone wood cabinets, granite countertops, multicolored backsplash, terra-cotta backsplash, stainless steel appliances and an island
Mid-sized minimalist galley laminate floor and beige floor eat-in kitchen photo with a double-bowl sink, flat-panel cabinets, medium tone wood cabinets, granite countertops, multicolored backsplash, terra-cotta backsplash, stainless steel appliances and an island

Eat-in kitchen - mid-sized rustic u-shaped laminate floor and brown floor eat-in kitchen idea in Other with a single-bowl sink, beaded inset cabinets, green cabinets, quartz countertops, multicolored backsplash, terra-cotta backsplash, stainless steel appliances, no island and gray countertops
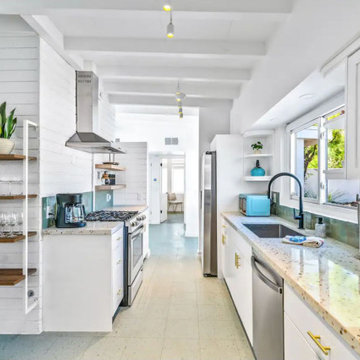
Mid-century modern residential renovation for a Palm Springs vacation rental home. Kitchen design features green zellige backsplash, sleek white cabinets with brass hardware and open shelving. Includes original VCT flooring and exposed beam ceiling.
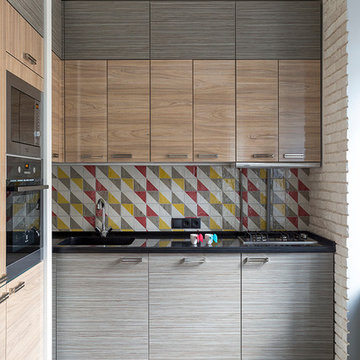
Дизайнер: Дарья Назаренко
Фотограф: Евгений Кулибаба
Eat-in kitchen - small l-shaped laminate floor eat-in kitchen idea in Moscow with an integrated sink, flat-panel cabinets, quartz countertops, multicolored backsplash, terra-cotta backsplash, stainless steel appliances and no island
Eat-in kitchen - small l-shaped laminate floor eat-in kitchen idea in Moscow with an integrated sink, flat-panel cabinets, quartz countertops, multicolored backsplash, terra-cotta backsplash, stainless steel appliances and no island
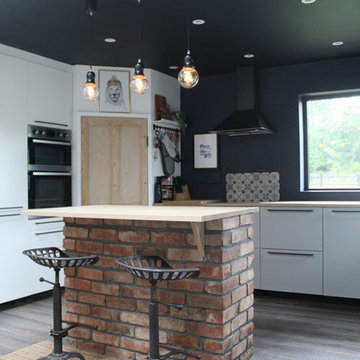
An industrial/modern style kitchen, dining space extension built onto existing cottage.
Eat-in kitchen - mid-sized industrial l-shaped laminate floor eat-in kitchen idea in Other with a farmhouse sink, flat-panel cabinets, gray cabinets, laminate countertops, multicolored backsplash, terra-cotta backsplash, stainless steel appliances and an island
Eat-in kitchen - mid-sized industrial l-shaped laminate floor eat-in kitchen idea in Other with a farmhouse sink, flat-panel cabinets, gray cabinets, laminate countertops, multicolored backsplash, terra-cotta backsplash, stainless steel appliances and an island
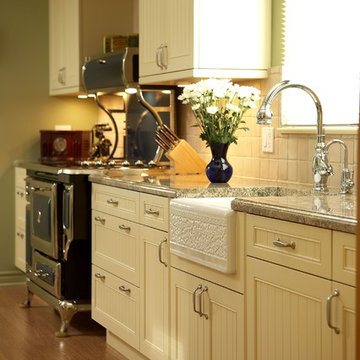
Custom Kitchen detail with apron sink. Blue stove was a reproduction. Cupboards are pale yellow; countertops are granite.
Jeanne Grier/Stylish Fireplaces & Interiors
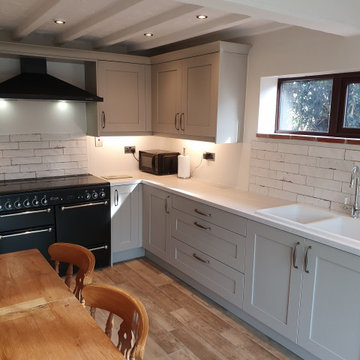
Range: Mornington Shaker
Colour: Stone
Worktop: Duropal Ipanema White
Small elegant l-shaped laminate floor and brown floor eat-in kitchen photo in West Midlands with a double-bowl sink, shaker cabinets, gray cabinets, quartzite countertops, white backsplash, terra-cotta backsplash, black appliances, no island and white countertops
Small elegant l-shaped laminate floor and brown floor eat-in kitchen photo in West Midlands with a double-bowl sink, shaker cabinets, gray cabinets, quartzite countertops, white backsplash, terra-cotta backsplash, black appliances, no island and white countertops
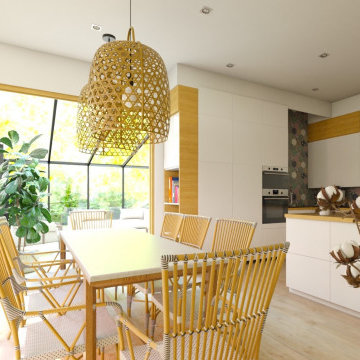
Cottage laminate floor and beige floor eat-in kitchen photo in Nice with a single-bowl sink, beaded inset cabinets, white cabinets, wood countertops, green backsplash, terra-cotta backsplash, paneled appliances, an island and beige countertops
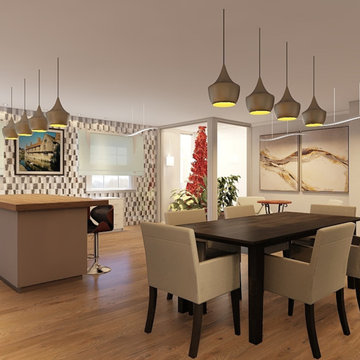
Arman Hessle
Eat-in kitchen - large modern l-shaped laminate floor and brown floor eat-in kitchen idea in Manchester with a drop-in sink, flat-panel cabinets, white cabinets, wood countertops, multicolored backsplash, terra-cotta backsplash, stainless steel appliances, an island and brown countertops
Eat-in kitchen - large modern l-shaped laminate floor and brown floor eat-in kitchen idea in Manchester with a drop-in sink, flat-panel cabinets, white cabinets, wood countertops, multicolored backsplash, terra-cotta backsplash, stainless steel appliances, an island and brown countertops
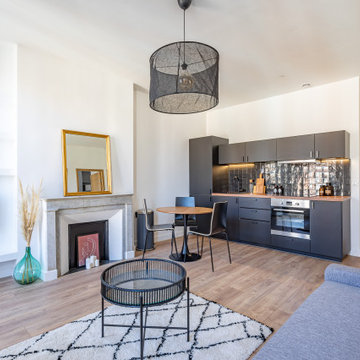
Pour ce projet 2 en 1, l'enjeu était de diviser un plateau de 75m2 pour y créer deux appartements de Type 2.
J'ai accompagné les propriétaires sur la réflexion des plans, la conception 3D et le choix des matériaux et mobiliers. Ils se sont ensuite chargés de la rénovation , du suivi et de l'ameublement ! Un beau travail d'équipe et une belle réussite pour cet investissement locatif en plein coeur de Marseille !
Caractéristiques de la décoration : fresque exotique , tapisserie végétale , papier peint panoramique. Niche en tête de lit avec peinture verte claire. Ambiance lumineuse et sobre avec des tons blanc , gris et bois. Matériaux Leroy Merlin, Déco maisons du monde
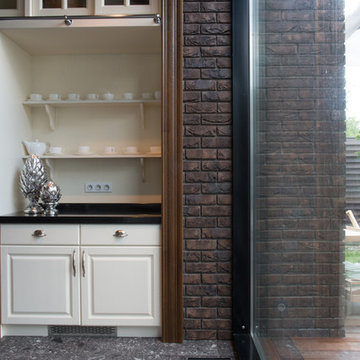
Huge trendy single-wall laminate floor and brown floor open concept kitchen photo in Other with a double-bowl sink, open cabinets, dark wood cabinets, quartz countertops, beige backsplash, terra-cotta backsplash, white appliances and an island
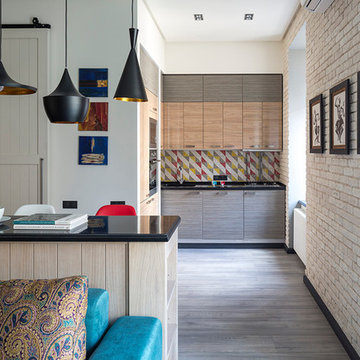
Дизайнер: Дарья Назаренко
Фотограф: Евгений Кулибаба
Inspiration for a small contemporary l-shaped laminate floor open concept kitchen remodel in Moscow with an integrated sink, flat-panel cabinets, quartz countertops, multicolored backsplash, terra-cotta backsplash, stainless steel appliances and no island
Inspiration for a small contemporary l-shaped laminate floor open concept kitchen remodel in Moscow with an integrated sink, flat-panel cabinets, quartz countertops, multicolored backsplash, terra-cotta backsplash, stainless steel appliances and no island
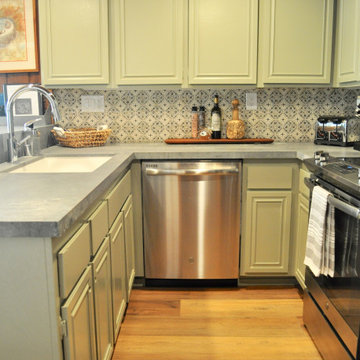
Example of a mid-sized mountain style u-shaped laminate floor and brown floor eat-in kitchen design in Other with a single-bowl sink, beaded inset cabinets, green cabinets, quartz countertops, multicolored backsplash, terra-cotta backsplash, stainless steel appliances, no island and gray countertops
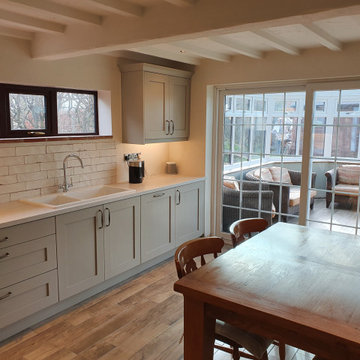
Range: Mornington Shaker
Colour: Stone
Worktop: Duropal Ipanema White
Eat-in kitchen - small traditional l-shaped laminate floor and brown floor eat-in kitchen idea in West Midlands with a double-bowl sink, shaker cabinets, gray cabinets, quartzite countertops, white backsplash, terra-cotta backsplash, black appliances, no island and white countertops
Eat-in kitchen - small traditional l-shaped laminate floor and brown floor eat-in kitchen idea in West Midlands with a double-bowl sink, shaker cabinets, gray cabinets, quartzite countertops, white backsplash, terra-cotta backsplash, black appliances, no island and white countertops
Laminate Floor Kitchen with Terra-Cotta Backsplash Ideas
1





