Laminate Floor Kitchen with White Appliances Ideas
Refine by:
Budget
Sort by:Popular Today
1 - 20 of 1,303 photos
Item 1 of 3
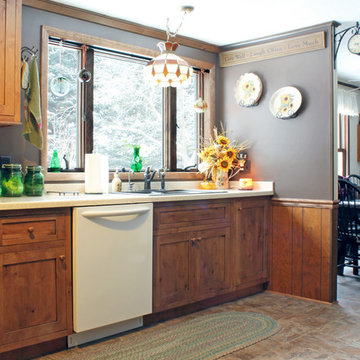
The large kitchen window above the sink over looks the spacious front yard to enjoy the scenery while working and opens up the kitchen to natural light.
the inset doors and drawers complement the simple shaker door style and the wood knob hardware keeps with the design.
-Allison Caves, CKD
Caves Kitchens
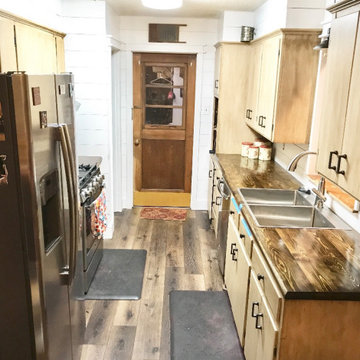
Small country galley laminate floor and brown floor kitchen pantry photo in Austin with a double-bowl sink, flat-panel cabinets, distressed cabinets, wood countertops, white backsplash, wood backsplash, white appliances, no island and brown countertops
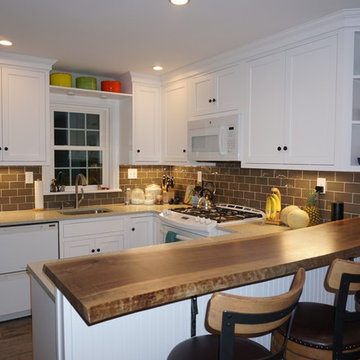
Backsplash and tile floors by J. Anderson Contracting; Cabinets by Bombergers; Countertops by Lapps; Painting, finishing, structural and project managment by Josh Strayer Home Improvement.
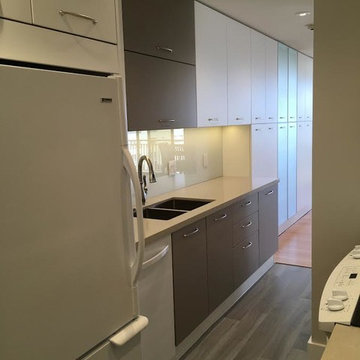
Mid-sized trendy galley laminate floor and gray floor kitchen photo in Miami with flat-panel cabinets, white cabinets, white backsplash, white appliances, no island, an undermount sink, quartzite countertops, glass sheet backsplash and white countertops
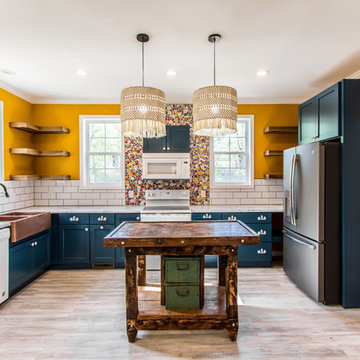
Design Phase Kitchens & Baths, Inc.
Inspiration for a mid-sized shabby-chic style l-shaped laminate floor and gray floor eat-in kitchen remodel in Other with a farmhouse sink, flat-panel cabinets, blue cabinets, laminate countertops, white backsplash, ceramic backsplash, white appliances, an island and white countertops
Inspiration for a mid-sized shabby-chic style l-shaped laminate floor and gray floor eat-in kitchen remodel in Other with a farmhouse sink, flat-panel cabinets, blue cabinets, laminate countertops, white backsplash, ceramic backsplash, white appliances, an island and white countertops
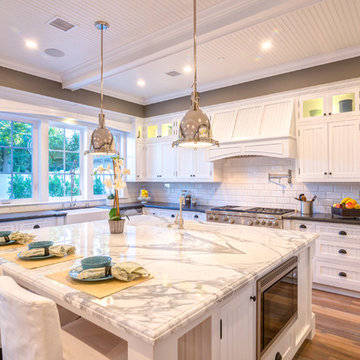
Kitchen of the New house construction in Studio City which included the installation of kitchen ceiling, kitchen lighting, kitchen wall painting, kitchen cabinets and shelves, kitchen windows, kitchen sink faucets, kitchen flooring, kitchen island, kitchen furniture and kitchen appliances.
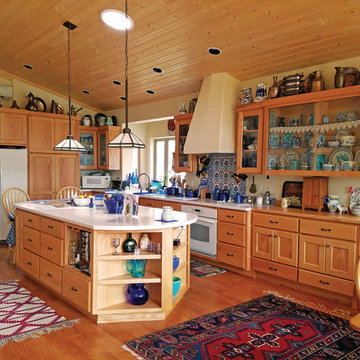
The kitchen is large, but has a compact work triangle. The large island adds considerable storage as well as prep space, and has a just-for-two breakfast bar at one end. The vent hood is coated in plaster, and the backsplash behind the cooktop is a panel of Turkish tiles brought back from the owners' time abroad. One of the window bays ('cumba') adds counter depth behnd the sink. Cabinets and surfaces are simple in style so the eye is focused on the owners' beautiful collections. There is direct access from the kitchen to the atrium. Way above the refrigerator is a ductless mini-split heating/cooling unit. Photo by V. Wooster
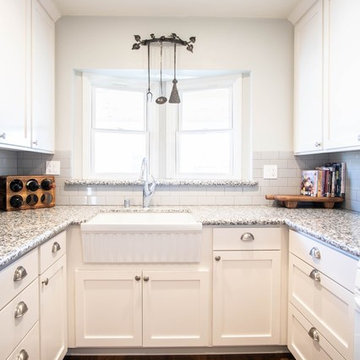
Anthony Hargus
Inspiration for a small farmhouse u-shaped laminate floor and brown floor enclosed kitchen remodel in Other with a farmhouse sink, shaker cabinets, white cabinets, granite countertops, gray backsplash, ceramic backsplash, white appliances and white countertops
Inspiration for a small farmhouse u-shaped laminate floor and brown floor enclosed kitchen remodel in Other with a farmhouse sink, shaker cabinets, white cabinets, granite countertops, gray backsplash, ceramic backsplash, white appliances and white countertops
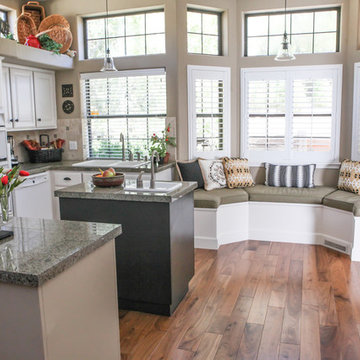
Small elegant u-shaped laminate floor and brown floor eat-in kitchen photo in San Diego with a drop-in sink, raised-panel cabinets, white cabinets, marble countertops, beige backsplash, ceramic backsplash and white appliances

Walls removed to enlarge kitchen and open into the family room . Windows from ceiling to countertop for more light. Coffered ceiling adds dimension. This modern white kitchen also features two islands and two large islands.
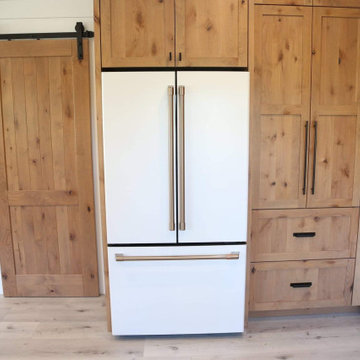
She sourced the Cafe line from GE for the appliances, and they really elevate the space beautifully.
Large minimalist single-wall laminate floor, gray floor and exposed beam eat-in kitchen photo in Other with a farmhouse sink, shaker cabinets, white cabinets, quartz countertops, white backsplash, quartz backsplash, white appliances, an island and white countertops
Large minimalist single-wall laminate floor, gray floor and exposed beam eat-in kitchen photo in Other with a farmhouse sink, shaker cabinets, white cabinets, quartz countertops, white backsplash, quartz backsplash, white appliances, an island and white countertops
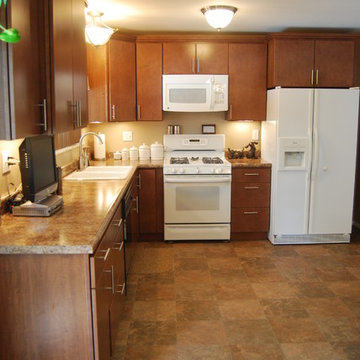
Anna Brusselback
Inspiration for a mid-sized contemporary l-shaped laminate floor eat-in kitchen remodel in St Louis with a double-bowl sink, flat-panel cabinets, medium tone wood cabinets, laminate countertops, white appliances and no island
Inspiration for a mid-sized contemporary l-shaped laminate floor eat-in kitchen remodel in St Louis with a double-bowl sink, flat-panel cabinets, medium tone wood cabinets, laminate countertops, white appliances and no island
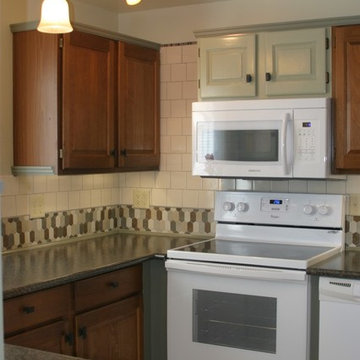
Storage is maximized in this small kitchen with gorgeous cabinets and logical flow. We rearranged the layout, moving appliances and adding more cabinetry to make this space highly functional and easy to use. www.aivadecor.com
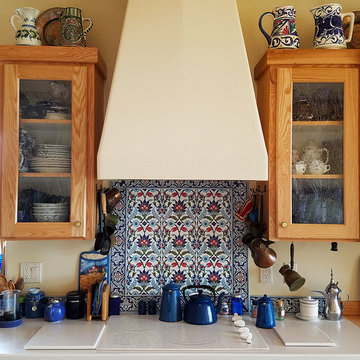
Closeup of the exquisite Turkish tile panel used as a backsplash behind the cooktop. Photo by V. Wooster
Example of a large southwest l-shaped laminate floor eat-in kitchen design in Other with a double-bowl sink, shaker cabinets, light wood cabinets, solid surface countertops, multicolored backsplash, porcelain backsplash, white appliances and an island
Example of a large southwest l-shaped laminate floor eat-in kitchen design in Other with a double-bowl sink, shaker cabinets, light wood cabinets, solid surface countertops, multicolored backsplash, porcelain backsplash, white appliances and an island

Small eclectic l-shaped laminate floor and brown floor eat-in kitchen photo in Other with an undermount sink, shaker cabinets, gray cabinets, quartz countertops, multicolored backsplash, marble backsplash, white appliances, an island and multicolored countertops
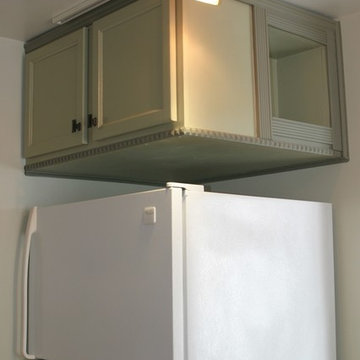
We added this hanging cabinets in what would otherwise be useless space above the fridge, mirroring the geometric details in the rest of the kitchen and adding a display space for accessories. www.aivadecor.com
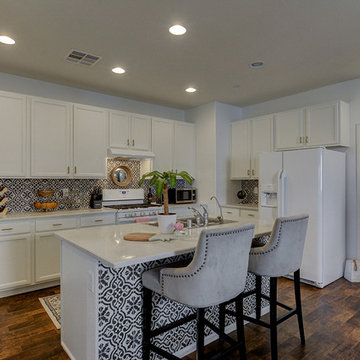
Situated in one of the fastest growing and popular master-planned communities in the country, Orlov Design Co. collaborated with her client to create a family-friendly bright, styled and elevated open concept family room, dining room and kitchen. Embracing a neutral white palette with layers of grays, warm materials, gold & brass finishes, and color pops through wallpaper and artwork, the effortless and pretty interior is cohesive and balanced.
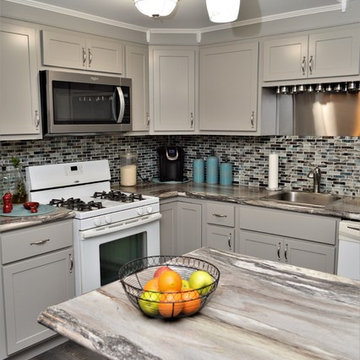
Cabinet Brand: BaileyTown Select
Wood Species: Maple
Cabinet Finish: Limestone
Door Style: Georgetown
Counter tops: Laminate, Amore edge, Dolce Vita color
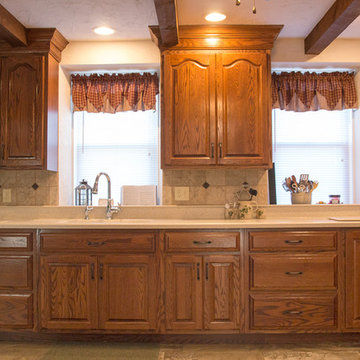
Open concept kitchen - mid-sized transitional l-shaped laminate floor and beige floor open concept kitchen idea in Philadelphia with an undermount sink, raised-panel cabinets, medium tone wood cabinets, quartz countertops, beige backsplash, ceramic backsplash, white appliances and no island
Laminate Floor Kitchen with White Appliances Ideas
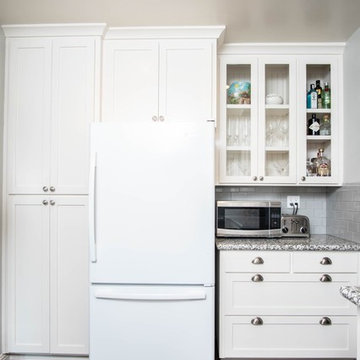
Anthony Hargus
Enclosed kitchen - small cottage u-shaped laminate floor and brown floor enclosed kitchen idea in Other with a farmhouse sink, shaker cabinets, white cabinets, granite countertops, gray backsplash, ceramic backsplash, white appliances and white countertops
Enclosed kitchen - small cottage u-shaped laminate floor and brown floor enclosed kitchen idea in Other with a farmhouse sink, shaker cabinets, white cabinets, granite countertops, gray backsplash, ceramic backsplash, white appliances and white countertops
1





