Laminate Floor Laundry Room Ideas
Refine by:
Budget
Sort by:Popular Today
1 - 20 of 277 photos

Inspiration for a large transitional single-wall laminate floor dedicated laundry room remodel in Charleston with a drop-in sink, flat-panel cabinets, brown cabinets, solid surface countertops, gray walls and a side-by-side washer/dryer

Mid-sized elegant single-wall laminate floor and brown floor dedicated laundry room photo in Other with an utility sink, raised-panel cabinets, white cabinets, yellow walls and a side-by-side washer/dryer

Jenna & Lauren Weiler
Mid-sized minimalist laminate floor and multicolored floor laundry room photo in Minneapolis with an undermount sink, flat-panel cabinets, gray cabinets, granite countertops, a stacked washer/dryer and gray walls
Mid-sized minimalist laminate floor and multicolored floor laundry room photo in Minneapolis with an undermount sink, flat-panel cabinets, gray cabinets, granite countertops, a stacked washer/dryer and gray walls

Darko Zagar
Example of a mid-sized urban laminate floor and brown floor utility room design in DC Metro with an integrated sink, shaker cabinets, white cabinets, white walls and a side-by-side washer/dryer
Example of a mid-sized urban laminate floor and brown floor utility room design in DC Metro with an integrated sink, shaker cabinets, white cabinets, white walls and a side-by-side washer/dryer
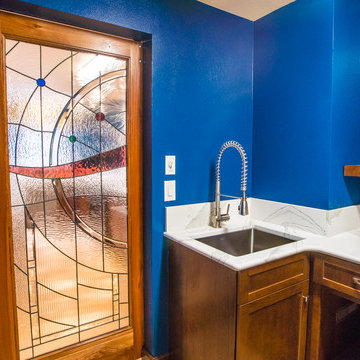
This home located in Everett Washington, received a major renovation to the large kitchen/dining area and to the adjacent laundry room and powder room. Cambria Quartz Countertops were choosen in the Brittanica Style with a Volcanic Edge for countertop surfaces and window seals. The customer wanted a more open look so they chose open shelves for the top and Schrock Shaker cabinets with a Havana finish. A custom barn door was added to separate the laundry room from the kitchen and additional lighting was added to brighten the area. The customer chose the blue color. They really like blue and it seemed to contrast well with the white countertops.
Kitchen Design by Cutting Edge Kitchen and Bath.
Photography by Shane Michaels

Small cottage single-wall laminate floor and brown floor dedicated laundry room photo in Grand Rapids with a drop-in sink, recessed-panel cabinets, laminate countertops, white walls and a side-by-side washer/dryer
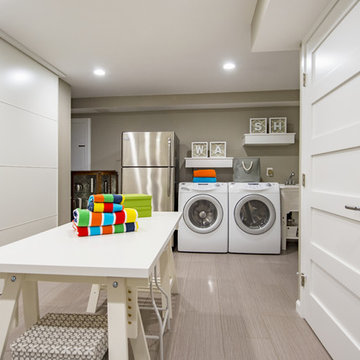
Large-format luxury vinyl tile, 5-panel doors, and IKEA sliding doors on the closets elevate this basement storage and laundry space
Example of a large trendy gray floor and laminate floor utility room design in DC Metro with gray walls and a side-by-side washer/dryer
Example of a large trendy gray floor and laminate floor utility room design in DC Metro with gray walls and a side-by-side washer/dryer
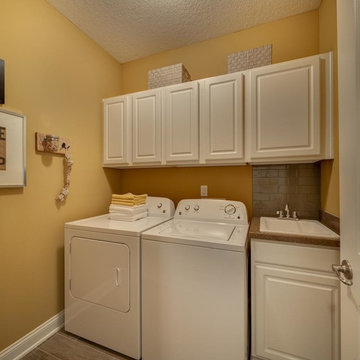
Example of a mid-sized classic single-wall laminate floor dedicated laundry room design in Jacksonville with a drop-in sink, raised-panel cabinets, white cabinets, quartz countertops, a side-by-side washer/dryer and brown walls
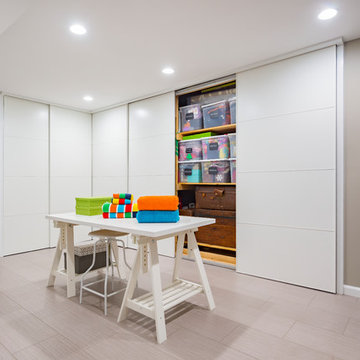
All the clients' storage which was previously exposed is now organized and hidden in the large closets for an uncluttered look.
Inspiration for a large contemporary gray floor and laminate floor utility room remodel in DC Metro with gray walls and a side-by-side washer/dryer
Inspiration for a large contemporary gray floor and laminate floor utility room remodel in DC Metro with gray walls and a side-by-side washer/dryer
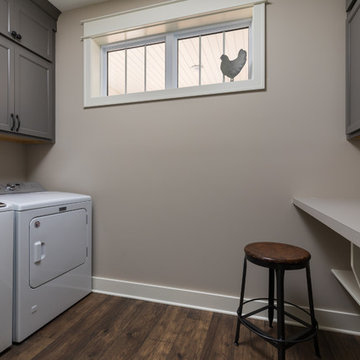
Example of a mid-sized classic galley laminate floor and brown floor dedicated laundry room design in Grand Rapids with recessed-panel cabinets, gray cabinets and laminate countertops
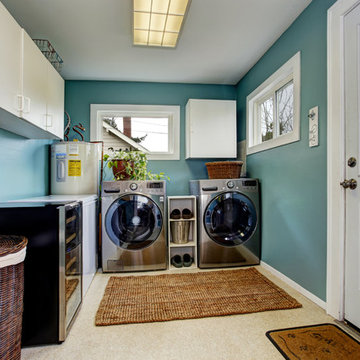
Dedicated laundry room - mid-sized traditional l-shaped laminate floor and beige floor dedicated laundry room idea in Manchester with flat-panel cabinets, white cabinets, blue walls and a side-by-side washer/dryer
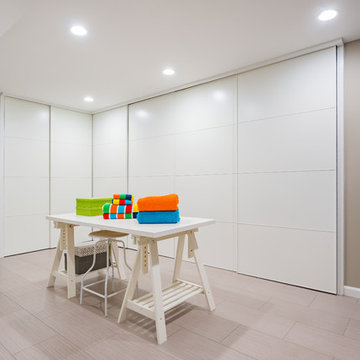
European-style IKEA furniture doors were retrofitted to fit these large closets.
Large trendy gray floor and laminate floor utility room photo in DC Metro with gray walls and a side-by-side washer/dryer
Large trendy gray floor and laminate floor utility room photo in DC Metro with gray walls and a side-by-side washer/dryer

Shot Time Productions
Inspiration for a small transitional u-shaped laminate floor laundry room remodel in Chicago with an undermount sink, raised-panel cabinets, medium tone wood cabinets, granite countertops, beige backsplash, subway tile backsplash and black walls
Inspiration for a small transitional u-shaped laminate floor laundry room remodel in Chicago with an undermount sink, raised-panel cabinets, medium tone wood cabinets, granite countertops, beige backsplash, subway tile backsplash and black walls
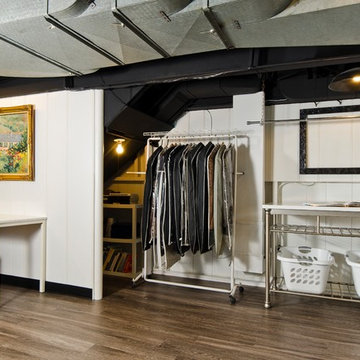
Darko Zagar
Example of a mid-sized urban laminate floor and brown floor utility room design in DC Metro with shaker cabinets, white cabinets, white walls and a side-by-side washer/dryer
Example of a mid-sized urban laminate floor and brown floor utility room design in DC Metro with shaker cabinets, white cabinets, white walls and a side-by-side washer/dryer
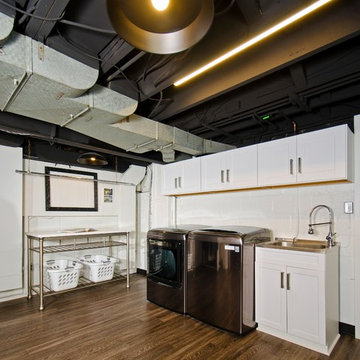
Darko Zagar
Example of a mid-sized urban laminate floor and brown floor utility room design in DC Metro with shaker cabinets, white cabinets, white walls, a side-by-side washer/dryer and a drop-in sink
Example of a mid-sized urban laminate floor and brown floor utility room design in DC Metro with shaker cabinets, white cabinets, white walls, a side-by-side washer/dryer and a drop-in sink
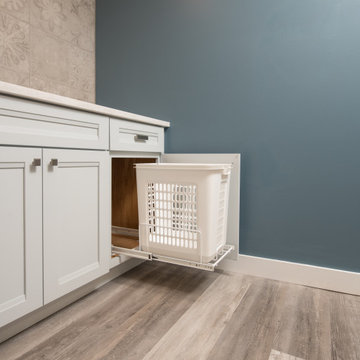
This laundry room designed by Curtis Lumber features Merillat Masterpiece cabinets with Sylvan Evercore doors in Surfside, hardware from the Amerock Manor Collection, Cambria Quartz countertop in Delgate, Elkay Quartz undermount sink, MoenEdwyn faucet and Ottimo ACCO1 Art Deco Series 12 x 24 tile.
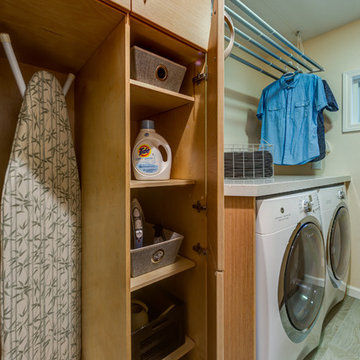
Treve Johnson Photography
Inspiration for a mid-sized contemporary galley laminate floor dedicated laundry room remodel in San Francisco with flat-panel cabinets, quartz countertops and light wood cabinets
Inspiration for a mid-sized contemporary galley laminate floor dedicated laundry room remodel in San Francisco with flat-panel cabinets, quartz countertops and light wood cabinets
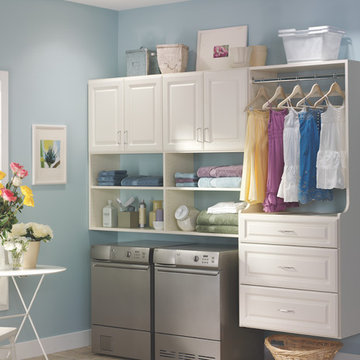
Example of a mid-sized classic single-wall laminate floor and gray floor dedicated laundry room design in Philadelphia with raised-panel cabinets, white cabinets, blue walls and a side-by-side washer/dryer
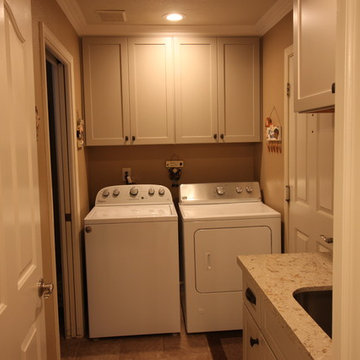
Medallion Cabinets in Chai Latte Shaker with Pental Quartz Countertop in Cappuccino. Laminate Flooring with Brushed Pewter Knobs and Cup Pulls to tie it all together.
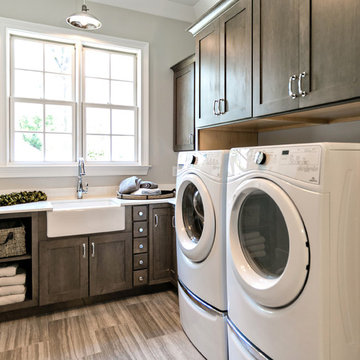
Inspiration for a mid-sized timeless l-shaped laminate floor and beige floor dedicated laundry room remodel in Orlando with a farmhouse sink, shaker cabinets, dark wood cabinets, marble countertops, beige walls, a side-by-side washer/dryer and white countertops
Laminate Floor Laundry Room Ideas
1





