Laminate Floor Living Room with a Stone Fireplace Ideas
Refine by:
Budget
Sort by:Popular Today
1 - 20 of 840 photos
Item 1 of 3
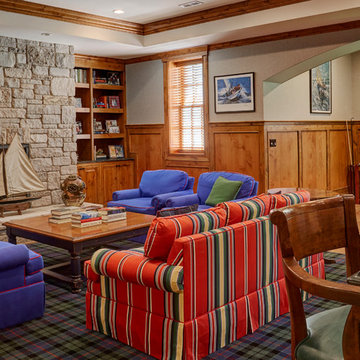
A cozy seating area around the stone clad fireplace features a red striped sofa and blue chairs with red piping. Photo by Mike Kaskel.
Inspiration for a huge timeless laminate floor and brown floor living room remodel in Milwaukee with green walls, a standard fireplace and a stone fireplace
Inspiration for a huge timeless laminate floor and brown floor living room remodel in Milwaukee with green walls, a standard fireplace and a stone fireplace
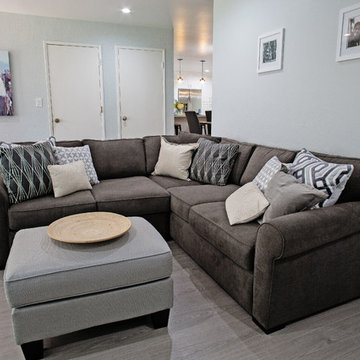
The living room received a whole new look with new grey tone water resistant laminate flooring, a new fireplace surround and mantle, new wall colors, recessed lighting and comfortable contemporary furniture. General contractor: RM Builders & Development. Photo credit: Michael Anthony of 8X10 Proofs.
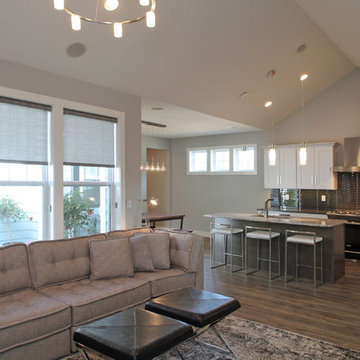
Modern Living Room
Living room - mid-sized contemporary formal and open concept laminate floor living room idea in Cedar Rapids with gray walls, a standard fireplace and a stone fireplace
Living room - mid-sized contemporary formal and open concept laminate floor living room idea in Cedar Rapids with gray walls, a standard fireplace and a stone fireplace
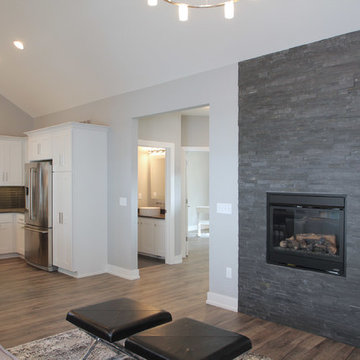
Modern Living Room
Inspiration for a mid-sized contemporary formal and open concept laminate floor living room remodel in Cedar Rapids with gray walls, a standard fireplace and a stone fireplace
Inspiration for a mid-sized contemporary formal and open concept laminate floor living room remodel in Cedar Rapids with gray walls, a standard fireplace and a stone fireplace
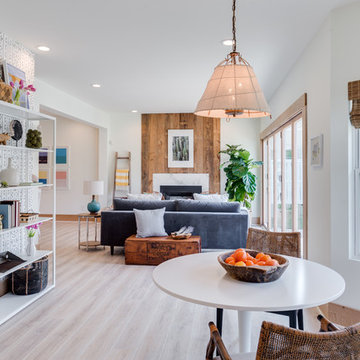
Farmhouse revival style interior from Episode 7 of Fox Home Free (2016). Photo courtesy of Fox Home Free.
Rustic Legacy in Sandcastle Oak laminate Mohawk Flooring.
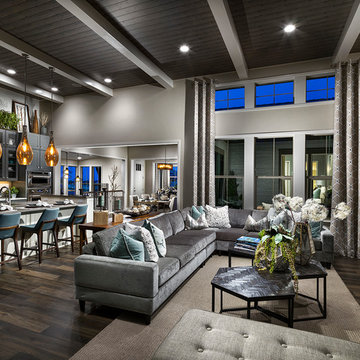
Living room - mid-sized contemporary open concept laminate floor living room idea in Denver with beige walls, a standard fireplace, a stone fireplace and a wall-mounted tv
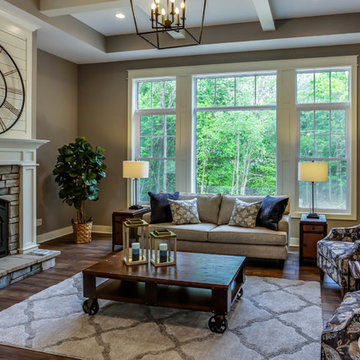
Inspiration for a mid-sized country formal and open concept laminate floor living room remodel in Grand Rapids with gray walls, a standard fireplace and a stone fireplace
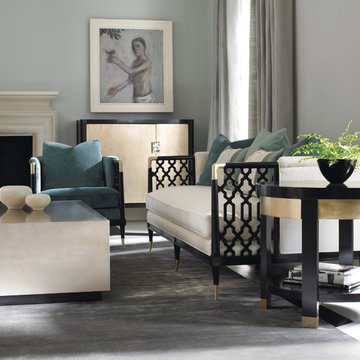
Inspiration for a large transitional formal and enclosed laminate floor living room remodel in Nashville with gray walls, a standard fireplace, a stone fireplace and no tv
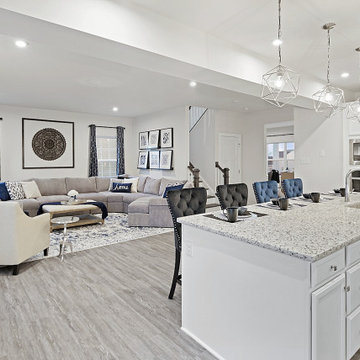
New homeowner. New home. Fresh start!
Living room - large transitional open concept laminate floor and gray floor living room idea in Philadelphia with white walls, a standard fireplace, a stone fireplace and a wall-mounted tv
Living room - large transitional open concept laminate floor and gray floor living room idea in Philadelphia with white walls, a standard fireplace, a stone fireplace and a wall-mounted tv
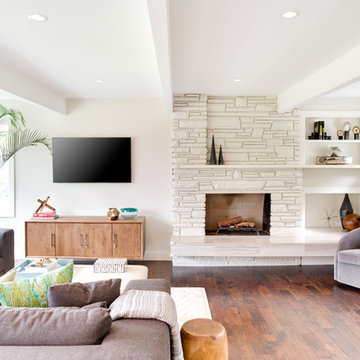
A contemporary great room designed by Pulp Design Studios ( http://pulpdesignstudios.com/)
Photography by Alex Crook ( http://www.alexcrook.com/)
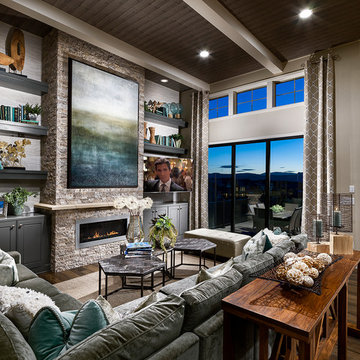
Inspiration for a mid-sized contemporary laminate floor living room remodel in Denver with beige walls, a standard fireplace and a stone fireplace
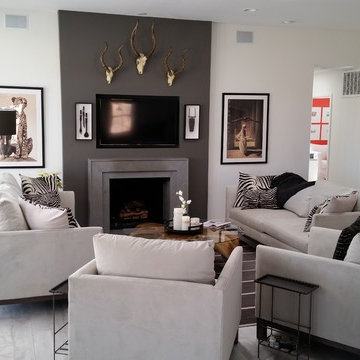
Living Room: Complete remodel of room, fireplace with addition of recessed entertainment center and dining area to the right.
Example of a mid-sized trendy formal and open concept laminate floor living room design in Albuquerque with gray walls, a standard fireplace, a stone fireplace and a media wall
Example of a mid-sized trendy formal and open concept laminate floor living room design in Albuquerque with gray walls, a standard fireplace, a stone fireplace and a media wall
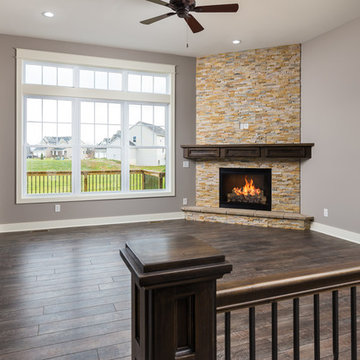
DJZ Photography
This comfortable gathering room exhibits 11 foot ceilings as well as an alluring corner stone to ceiling fireplace. The home is complete with 5 bedrooms, 3.5-bathrooms, a 3-stall garage and multiple custom features giving you and your family over 3,000 sq ft of elegant living space with plenty of room to move about, or relax.
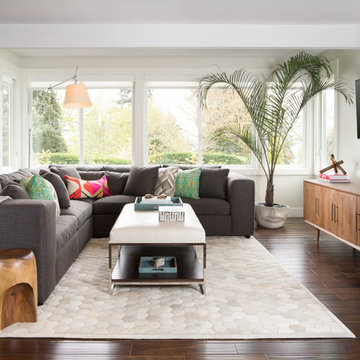
A contemporary great room designed by Pulp Design Studios ( http://pulpdesignstudios.com/)
Photography by Alex Crook ( http://www.alexcrook.com/)
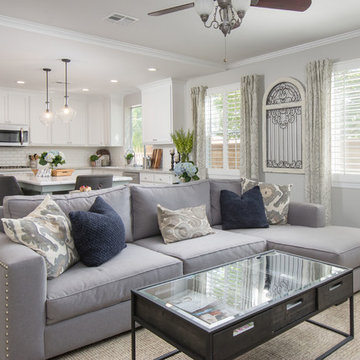
As part of a whole-house remodel the former family room became a great room living area. Existing oak cabinets in the kitchen were painted white and a large island was added to the kitchen. Brian Covington, photographer
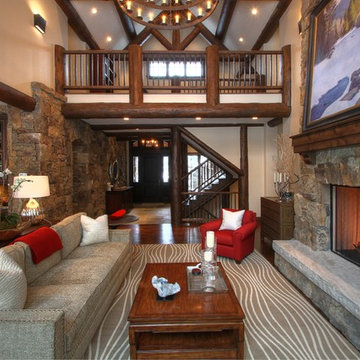
Mountain style open concept laminate floor living room photo in Denver with white walls, a standard fireplace and a stone fireplace
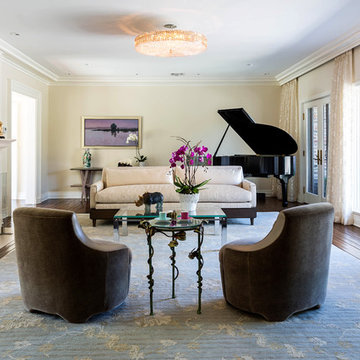
Stephanie Wiley Photography
Example of a mid-sized transitional formal and enclosed laminate floor and brown floor living room design in Other with beige walls, a standard fireplace, a stone fireplace and no tv
Example of a mid-sized transitional formal and enclosed laminate floor and brown floor living room design in Other with beige walls, a standard fireplace, a stone fireplace and no tv
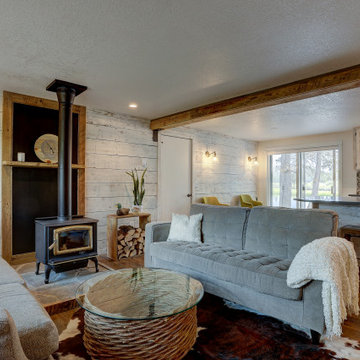
Beautiful Living Room with white washed ship lap barn wood walls. The wood stove fireplace has a stone hearth and painted black steel fire place surround, picture framed in rustic barn wood. A custom fire wood box stands beside. A custom made box beam is made to visually separate the living room and entry way spaces from the kitchen and dining room area. The box beam has large black painted, steel L-brackets holding it up. Pergo Laminate Floors decorated with a cowhide rug
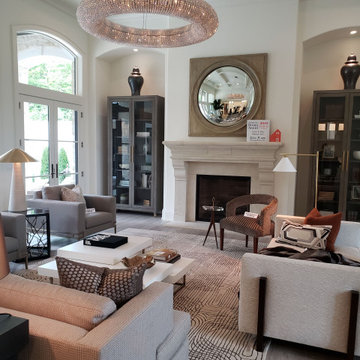
Grand chandelier accentuates the Great Room
Inspiration for a large mediterranean formal and open concept laminate floor, gray floor and coffered ceiling living room remodel in Kansas City with white walls, a standard fireplace, a stone fireplace and no tv
Inspiration for a large mediterranean formal and open concept laminate floor, gray floor and coffered ceiling living room remodel in Kansas City with white walls, a standard fireplace, a stone fireplace and no tv
Laminate Floor Living Room with a Stone Fireplace Ideas
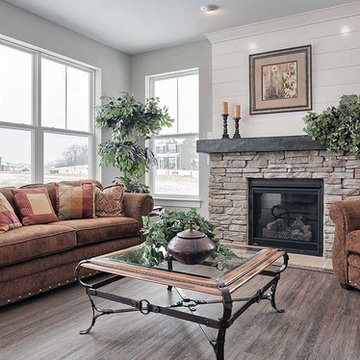
This 2-story home with welcoming front porch includes a 2-car garage, 9’ ceilings throughout the first floor, and designer details throughout. Stylish vinyl plank flooring in the foyer extends to the Kitchen, Dining Room, and Family Room. To the front of the home is a Dining Room with craftsman style wainscoting and a convenient flex room. The Kitchen features attractive cabinetry, granite countertops with tile backsplash, and stainless steel appliances. The Kitchen with sliding glass door access to the backyard patio opens to the Family Room. A cozy gas fireplace with stone surround and shiplap detail above mantle warms the Family Room and triple windows allow for plenty of natural light. The 2nd floor boasts 4 bedrooms, 2 full bathrooms, and a laundry room. The Owner’s Suite with spacious closet includes a private bathroom with 5’ shower and double bowl vanity with cultured marble top.
1





