Laminate Floor Single-Wall Laundry Room Ideas
Refine by:
Budget
Sort by:Popular Today
1 - 20 of 221 photos
Item 1 of 3

Inspiration for a large transitional single-wall laminate floor dedicated laundry room remodel in Charleston with a drop-in sink, flat-panel cabinets, brown cabinets, solid surface countertops, gray walls and a side-by-side washer/dryer

Mid-sized elegant single-wall laminate floor and brown floor dedicated laundry room photo in Other with an utility sink, raised-panel cabinets, white cabinets, yellow walls and a side-by-side washer/dryer

Small transitional single-wall laminate floor and brown floor dedicated laundry room photo in Dallas with flat-panel cabinets, white cabinets, laminate countertops, gray walls, a side-by-side washer/dryer and white countertops

Small cottage single-wall laminate floor and brown floor dedicated laundry room photo in Grand Rapids with a drop-in sink, recessed-panel cabinets, laminate countertops, white walls and a side-by-side washer/dryer

FLOW PHOTOGRAPHY
Inspiration for a large modern single-wall laminate floor and brown floor utility room remodel in Oklahoma City with an undermount sink, flat-panel cabinets, gray cabinets, marble countertops, gray walls and a side-by-side washer/dryer
Inspiration for a large modern single-wall laminate floor and brown floor utility room remodel in Oklahoma City with an undermount sink, flat-panel cabinets, gray cabinets, marble countertops, gray walls and a side-by-side washer/dryer
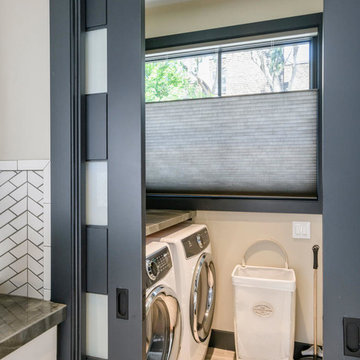
Photographer: Dennis Mayer
Inspiration for a small contemporary single-wall laminate floor and multicolored floor dedicated laundry room remodel in San Francisco with beige walls, a side-by-side washer/dryer and gray countertops
Inspiration for a small contemporary single-wall laminate floor and multicolored floor dedicated laundry room remodel in San Francisco with beige walls, a side-by-side washer/dryer and gray countertops
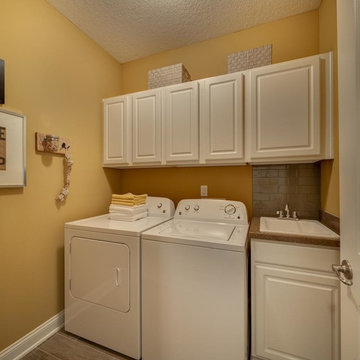
Example of a mid-sized classic single-wall laminate floor dedicated laundry room design in Jacksonville with a drop-in sink, raised-panel cabinets, white cabinets, quartz countertops, a side-by-side washer/dryer and brown walls
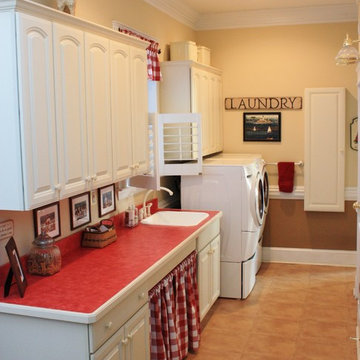
Example of a large cottage single-wall laminate floor dedicated laundry room design in DC Metro with raised-panel cabinets, white cabinets, beige walls, a side-by-side washer/dryer, a drop-in sink and red countertops

Example of a mid-sized minimalist single-wall laminate floor and gray floor laundry closet design in New York with recessed-panel cabinets, white cabinets, granite countertops, beige walls, a side-by-side washer/dryer, white countertops and a double-bowl sink

Kitchen Renovation - Added Laundry room attached to Kitchen in unused garage space
Inspiration for a small timeless single-wall laminate floor and gray floor laundry closet remodel in Other with shaker cabinets, white cabinets, beige walls and a side-by-side washer/dryer
Inspiration for a small timeless single-wall laminate floor and gray floor laundry closet remodel in Other with shaker cabinets, white cabinets, beige walls and a side-by-side washer/dryer
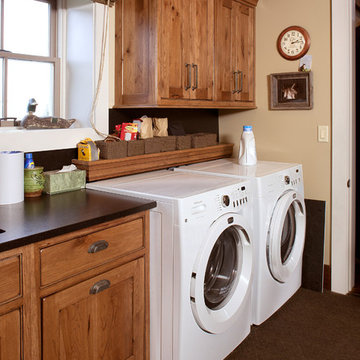
Mid-sized mountain style single-wall laminate floor and brown floor dedicated laundry room photo in Miami with an undermount sink, shaker cabinets, dark wood cabinets, granite countertops, beige walls, a side-by-side washer/dryer and black countertops
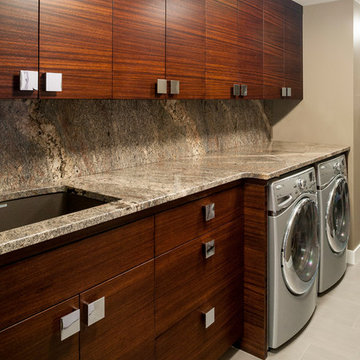
Laundry in Zebrawood with single height counters over washer and dryer - a customer idea that works and looks great.
Photos by Wes Bottoclatte.
Example of a mid-sized arts and crafts single-wall laminate floor and gray floor dedicated laundry room design in Cincinnati with an undermount sink, flat-panel cabinets, dark wood cabinets, granite countertops, gray walls and a side-by-side washer/dryer
Example of a mid-sized arts and crafts single-wall laminate floor and gray floor dedicated laundry room design in Cincinnati with an undermount sink, flat-panel cabinets, dark wood cabinets, granite countertops, gray walls and a side-by-side washer/dryer
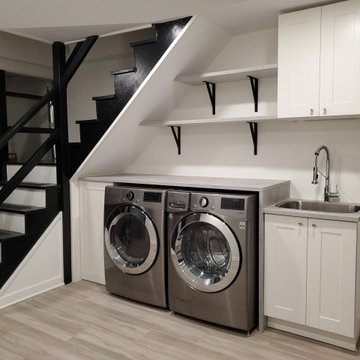
Utility room - contemporary single-wall laminate floor and gray floor utility room idea in DC Metro with a single-bowl sink, shaker cabinets, gray cabinets, concrete countertops, white walls, a side-by-side washer/dryer and gray countertops
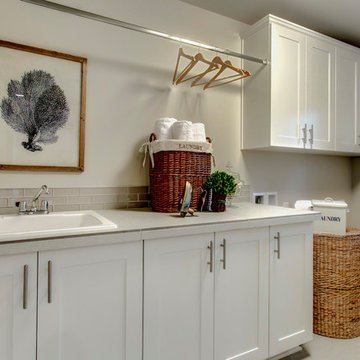
Example of a mid-sized transitional single-wall laminate floor dedicated laundry room design in Seattle with a drop-in sink, raised-panel cabinets, white cabinets, limestone countertops, gray walls and a side-by-side washer/dryer
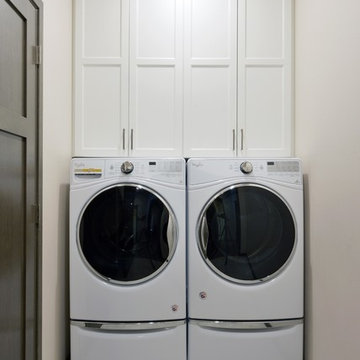
Robb Siverson Photography
Example of a small farmhouse single-wall laminate floor and beige floor dedicated laundry room design in Other with shaker cabinets, white cabinets, beige walls and a side-by-side washer/dryer
Example of a small farmhouse single-wall laminate floor and beige floor dedicated laundry room design in Other with shaker cabinets, white cabinets, beige walls and a side-by-side washer/dryer
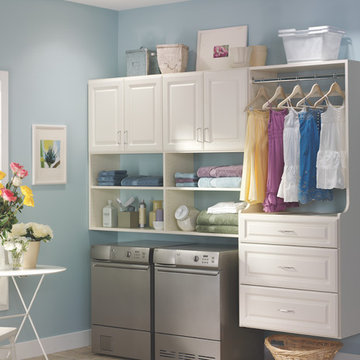
Example of a mid-sized classic single-wall laminate floor and gray floor dedicated laundry room design in Philadelphia with raised-panel cabinets, white cabinets, blue walls and a side-by-side washer/dryer
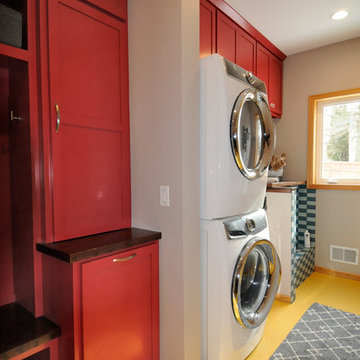
Bob Geifer Photography
Mid-sized trendy single-wall laminate floor and yellow floor utility room photo in Minneapolis with an undermount sink, shaker cabinets, red cabinets, wood countertops, beige walls and a stacked washer/dryer
Mid-sized trendy single-wall laminate floor and yellow floor utility room photo in Minneapolis with an undermount sink, shaker cabinets, red cabinets, wood countertops, beige walls and a stacked washer/dryer
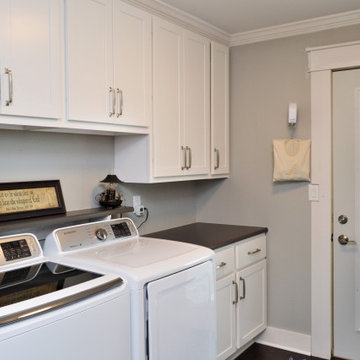
Cabinet Brand: BaileyTown USA
Wood Species: Maple
Cabinet Finish: White
Door Style: Chesapeake
Counter top: Caesarstone Quartz, Roundover edge, Concrete color
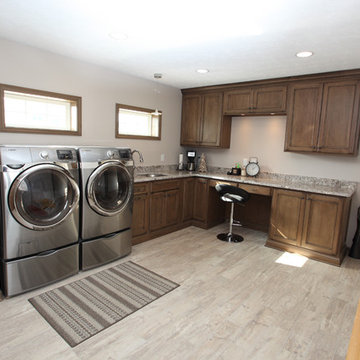
http://www.tonyawittigphotography.com/
Inspiration for a large timeless single-wall laminate floor and beige floor utility room remodel in Indianapolis with an undermount sink, recessed-panel cabinets, medium tone wood cabinets, granite countertops, beige walls and a side-by-side washer/dryer
Inspiration for a large timeless single-wall laminate floor and beige floor utility room remodel in Indianapolis with an undermount sink, recessed-panel cabinets, medium tone wood cabinets, granite countertops, beige walls and a side-by-side washer/dryer
Laminate Floor Single-Wall Laundry Room Ideas
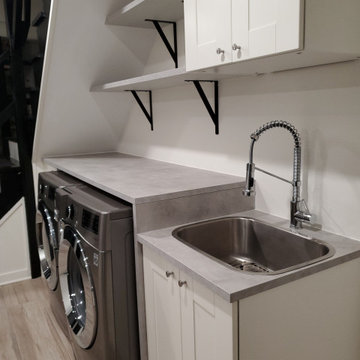
Utility room - contemporary single-wall laminate floor and gray floor utility room idea in DC Metro with a single-bowl sink, shaker cabinets, gray cabinets, concrete countertops, white walls, a side-by-side washer/dryer and gray countertops
1





