Laminate Floor Walk-In Closet Ideas
Refine by:
Budget
Sort by:Popular Today
1 - 20 of 530 photos
Item 1 of 3
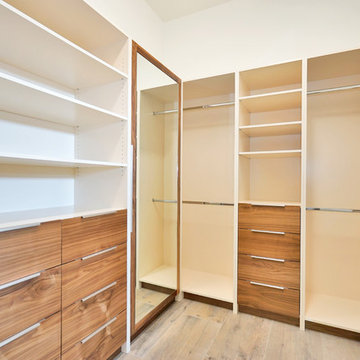
Inspiration for a large modern men's laminate floor and brown floor walk-in closet remodel in Miami with flat-panel cabinets and dark wood cabinets
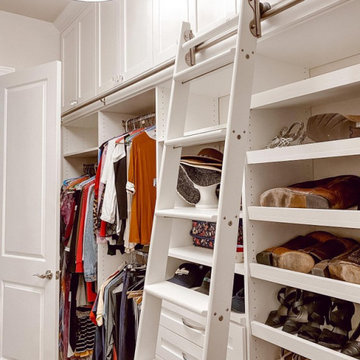
Take advantage of all the space you have in your home. Design your closet to have lots of hanging space, loads of drawers, and plenty of shelves for shoes and decor! ⠀
Designer @priscilla_closetfactoryhtx not only designed a space that utilized her client's whole space but one that also looks gorgeous!
"My client had the perfect sized closet to fit this beautiful library ladder? This is a great way to get to those upper cabinets, and not to mention the overall aesthetic it adds to the design ?? "
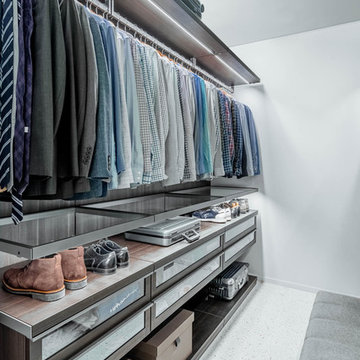
Poliform Closet
Inspiration for a large modern men's laminate floor and white floor walk-in closet remodel in Other with glass-front cabinets and dark wood cabinets
Inspiration for a large modern men's laminate floor and white floor walk-in closet remodel in Other with glass-front cabinets and dark wood cabinets
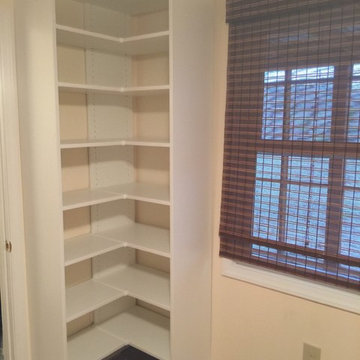
This is a walk in closet with both single and double hanging rods, adjustable shelves and a corner shelf system.
Example of a mid-sized classic gender-neutral laminate floor walk-in closet design in Charlotte with flat-panel cabinets and white cabinets
Example of a mid-sized classic gender-neutral laminate floor walk-in closet design in Charlotte with flat-panel cabinets and white cabinets
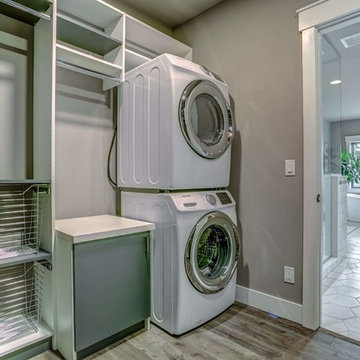
The master closet has custom organizers made by Closet Systems in Spokane, WA. We opted to do a stacking washer and dryer in the space also.
Example of a large farmhouse gender-neutral laminate floor and gray floor walk-in closet design in Other with flat-panel cabinets
Example of a large farmhouse gender-neutral laminate floor and gray floor walk-in closet design in Other with flat-panel cabinets
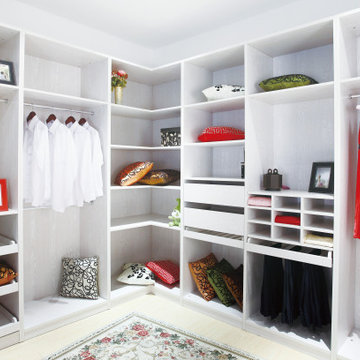
Walk-in closet - mid-sized contemporary women's laminate floor walk-in closet idea in Los Angeles with flat-panel cabinets and light wood cabinets
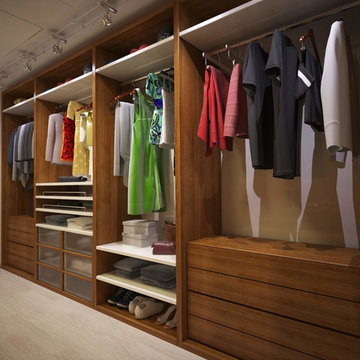
Large transitional gender-neutral laminate floor and beige floor walk-in closet photo in Cleveland with medium tone wood cabinets and flat-panel cabinets
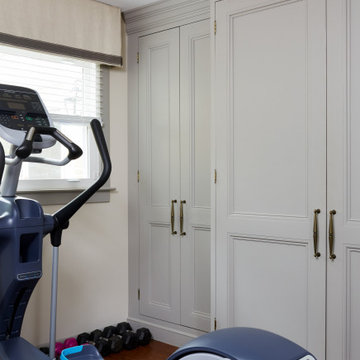
Walk-in closet with custom built-in storage and home gym
Photo by Stacy Zarin Goldberg Photography
Inspiration for a large transitional men's laminate floor and brown floor walk-in closet remodel in DC Metro with recessed-panel cabinets and gray cabinets
Inspiration for a large transitional men's laminate floor and brown floor walk-in closet remodel in DC Metro with recessed-panel cabinets and gray cabinets
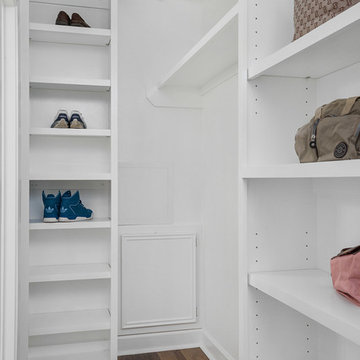
Ammar Selo
Example of a mid-sized classic gender-neutral laminate floor and brown floor walk-in closet design in Houston with open cabinets and white cabinets
Example of a mid-sized classic gender-neutral laminate floor and brown floor walk-in closet design in Houston with open cabinets and white cabinets
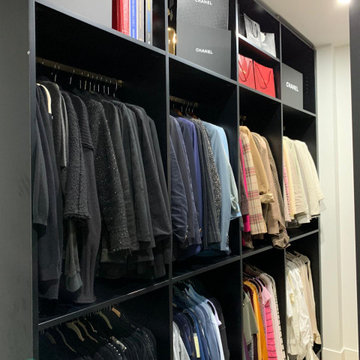
Luxury Alert. Nova Closet presents the newly-completed walk-in closet in the heart of Virginia. A combination of timeless slab and black cabinets are perfectly fitted with the E-shaped room space.
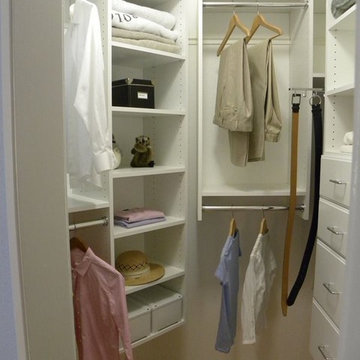
custom closet designed by EasyClosets with sliding belt rack and hidden hamper
Trendy laminate floor walk-in closet photo in San Francisco
Trendy laminate floor walk-in closet photo in San Francisco
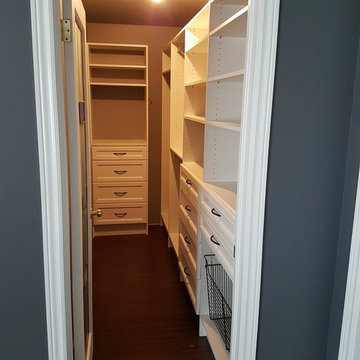
Large elegant gender-neutral laminate floor and brown floor walk-in closet photo in Other with flat-panel cabinets and white cabinets
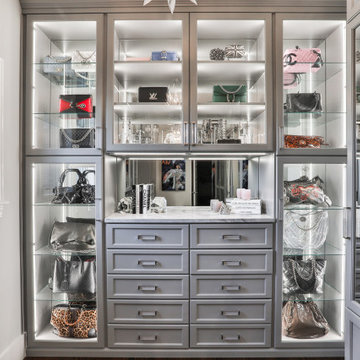
This gorgeous walk-in closet features multi double hanging sections, Glass doors, a custom jewelry drawer and LED lighting.
Inspiration for a large contemporary gender-neutral laminate floor and brown floor walk-in closet remodel in St Louis with shaker cabinets and gray cabinets
Inspiration for a large contemporary gender-neutral laminate floor and brown floor walk-in closet remodel in St Louis with shaker cabinets and gray cabinets
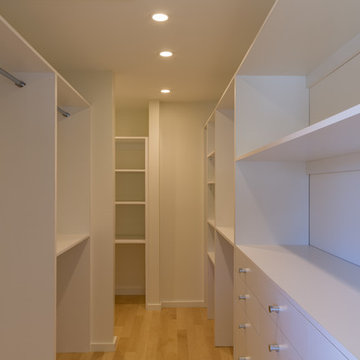
Large trendy women's laminate floor and beige floor walk-in closet photo in Hawaii with white cabinets
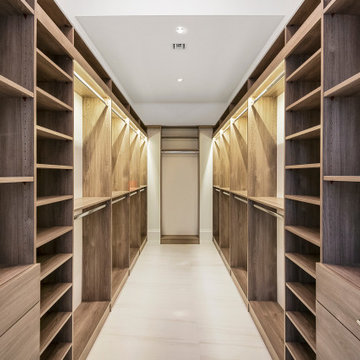
this home is a unique blend of a transitional exterior and a contemporary interior
Example of a large transitional gender-neutral laminate floor and white floor walk-in closet design in Miami with flat-panel cabinets and medium tone wood cabinets
Example of a large transitional gender-neutral laminate floor and white floor walk-in closet design in Miami with flat-panel cabinets and medium tone wood cabinets
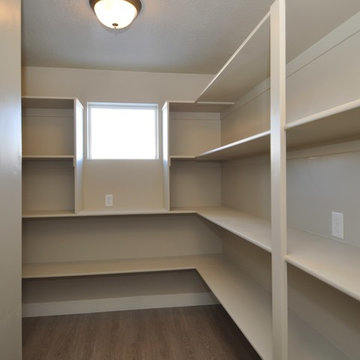
Walk-in closet - large transitional gender-neutral laminate floor walk-in closet idea in Salt Lake City

Master Closet
Mid-sized transitional gender-neutral laminate floor walk-in closet photo in Charlotte
Mid-sized transitional gender-neutral laminate floor walk-in closet photo in Charlotte
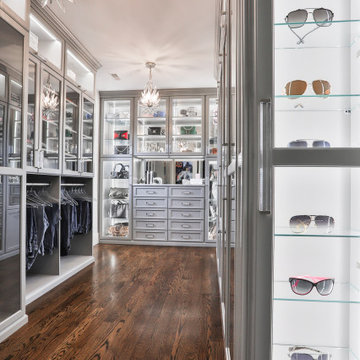
This gorgeous walk-in closet features multi double hanging sections, Glass doors, a custom jewelry drawer and LED lighting.
Inspiration for a large contemporary gender-neutral laminate floor and brown floor walk-in closet remodel in St Louis with shaker cabinets and gray cabinets
Inspiration for a large contemporary gender-neutral laminate floor and brown floor walk-in closet remodel in St Louis with shaker cabinets and gray cabinets
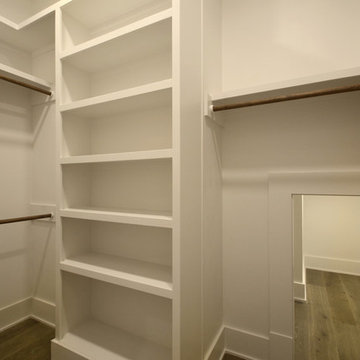
Inspiration for a mid-sized cottage gender-neutral laminate floor and beige floor walk-in closet remodel in Austin with open cabinets and white cabinets
Laminate Floor Walk-In Closet Ideas
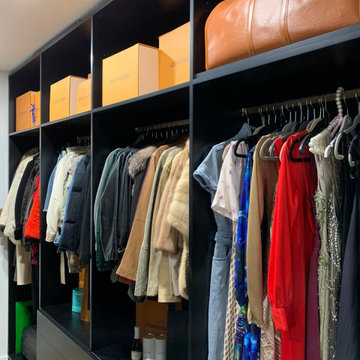
Luxury Alert. Nova Closet presents the newly-completed walk-in closet in the heart of Virginia. A combination of timeless slab and black cabinets are perfectly fitted with the E-shaped room space.
1





