Large and Huge Bedroom Ideas

Example of a huge farmhouse master carpeted bedroom design in Gloucestershire with gray walls
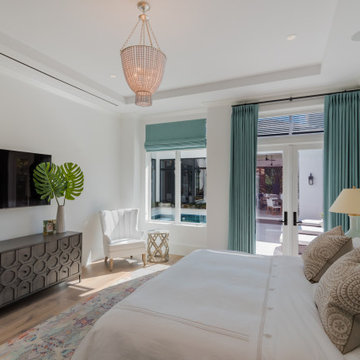
Example of a large beach style master medium tone wood floor and beige floor bedroom design in Miami with white walls

This project required the renovation of the Master Bedroom area of a Westchester County country house. Previously other areas of the house had been renovated by our client but she had saved the best for last. We reimagined and delineated five separate areas for the Master Suite from what before had been a more open floor plan: an Entry Hall; Master Closet; Master Bath; Study and Master Bedroom. We clarified the flow between these rooms and unified them with the rest of the house by using common details such as rift white oak floors; blackened Emtek hardware; and french doors to let light bleed through all of the spaces. We selected a vein cut travertine for the Master Bathroom floor that looked a lot like the rift white oak flooring elsewhere in the space so this carried the motif of the floor material into the Master Bathroom as well. Our client took the lead on selection of all the furniture, bath fixtures and lighting so we owe her no small praise for not only carrying the design through to the smallest details but coordinating the work of the contractors as well.
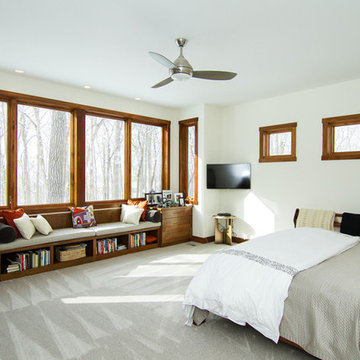
Large elegant master carpeted bedroom photo in Atlanta with white walls and no fireplace
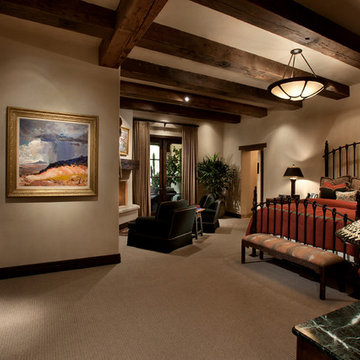
Dino Tonn Photography
Inspiration for a large rustic master carpeted bedroom remodel in Phoenix with beige walls, a corner fireplace and a plaster fireplace
Inspiration for a large rustic master carpeted bedroom remodel in Phoenix with beige walls, a corner fireplace and a plaster fireplace

For our client, who had previous experience working with architects, we enlarged, completely gutted and remodeled this Twin Peaks diamond in the rough. The top floor had a rear-sloping ceiling that cut off the amazing view, so our first task was to raise the roof so the great room had a uniformly high ceiling. Clerestory windows bring in light from all directions. In addition, we removed walls, combined rooms, and installed floor-to-ceiling, wall-to-wall sliding doors in sleek black aluminum at each floor to create generous rooms with expansive views. At the basement, we created a full-floor art studio flooded with light and with an en-suite bathroom for the artist-owner. New exterior decks, stairs and glass railings create outdoor living opportunities at three of the four levels. We designed modern open-riser stairs with glass railings to replace the existing cramped interior stairs. The kitchen features a 16 foot long island which also functions as a dining table. We designed a custom wall-to-wall bookcase in the family room as well as three sleek tiled fireplaces with integrated bookcases. The bathrooms are entirely new and feature floating vanities and a modern freestanding tub in the master. Clean detailing and luxurious, contemporary finishes complete the look.

Huge minimalist master limestone floor and beige floor bedroom photo in Orange County with gray walls
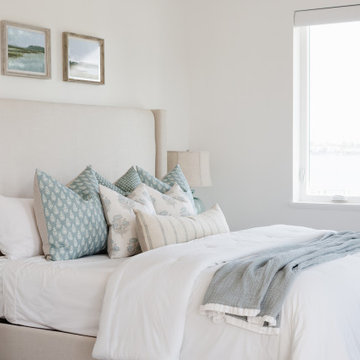
Example of a large beach style master porcelain tile, beige floor and wood ceiling bedroom design in Miami with white walls
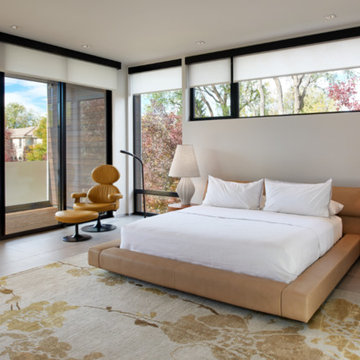
Large trendy master porcelain tile and gray floor bedroom photo in Denver with white walls and no fireplace
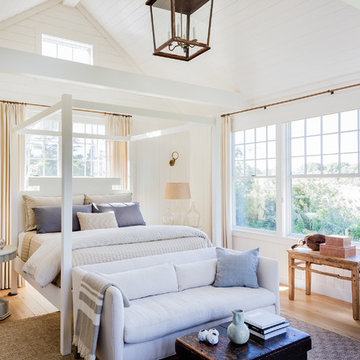
Example of a large beach style master light wood floor bedroom design in Other with white walls and no fireplace

Large elegant master carpeted and beige floor bedroom photo in Houston with beige walls and no fireplace

Large minimalist master porcelain tile bedroom photo in Phoenix with beige walls, a ribbon fireplace and a concrete fireplace

Example of a large transitional master medium tone wood floor, brown floor and wallpaper bedroom design in Raleigh with gray walls
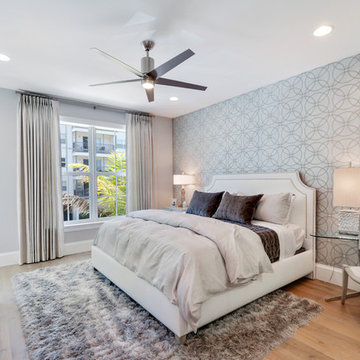
Inspiration for a large transitional master medium tone wood floor and brown floor bedroom remodel in Miami with gray walls and no fireplace
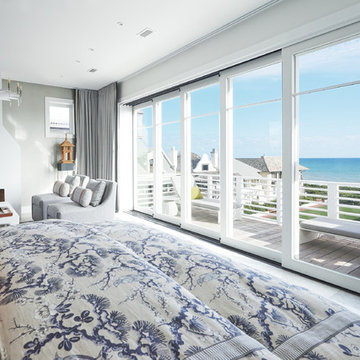
Explore star of TLC's Trading Spaces, architect and interior designer Vern Yip's coastal renovation at his Rosemary Beach, Florida vacation home. Beautiful ocean views were maximized with Marvin windows and large scenic doors.
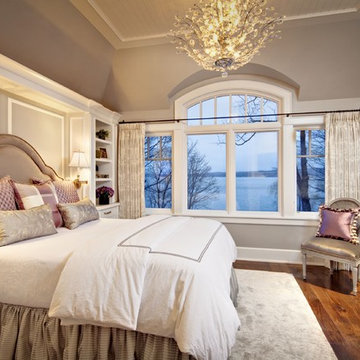
Page One Interiors,Paul Schlissman Photo
Inspiration for a large timeless master medium tone wood floor bedroom remodel in Milwaukee with beige walls and no fireplace
Inspiration for a large timeless master medium tone wood floor bedroom remodel in Milwaukee with beige walls and no fireplace
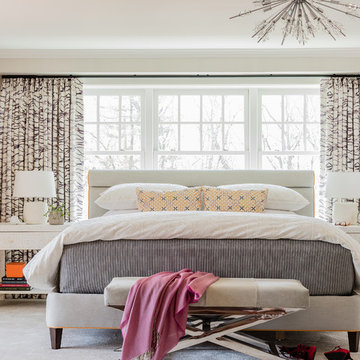
Michael J. Lee Photography
Large transitional master medium tone wood floor and brown floor bedroom photo in Boston with gray walls, a two-sided fireplace and a plaster fireplace
Large transitional master medium tone wood floor and brown floor bedroom photo in Boston with gray walls, a two-sided fireplace and a plaster fireplace
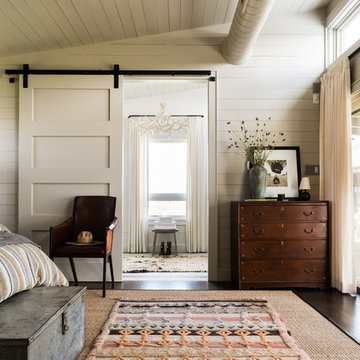
Bedroom - large farmhouse master dark wood floor and brown floor bedroom idea in Dallas with white walls and a standard fireplace

When planning this custom residence, the owners had a clear vision – to create an inviting home for their family, with plenty of opportunities to entertain, play, and relax and unwind. They asked for an interior that was approachable and rugged, with an aesthetic that would stand the test of time. Amy Carman Design was tasked with designing all of the millwork, custom cabinetry and interior architecture throughout, including a private theater, lower level bar, game room and a sport court. A materials palette of reclaimed barn wood, gray-washed oak, natural stone, black windows, handmade and vintage-inspired tile, and a mix of white and stained woodwork help set the stage for the furnishings. This down-to-earth vibe carries through to every piece of furniture, artwork, light fixture and textile in the home, creating an overall sense of warmth and authenticity.
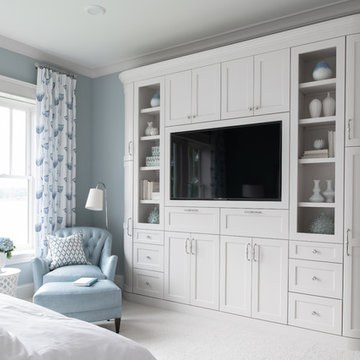
This East Coast shingle style traditional home encapsulates many design details and state-of-the-art technology. Mingle's custom designed cabinetry is on display throughout Stonewood’s 2018 Artisan Tour home. In addition to the kitchen and baths, our beautiful built-in cabinetry enhances the master bedroom, library, office, and even the porch. The Studio M Interiors team worked closely with the client to design, furnish and accessorize spaces inspired by east coast charm. The clean, traditional white kitchen features Dura Supreme inset cabinetry with a variety of storage drawer and cabinet accessories including fully integrated refrigerator and freezer and dishwasher doors and wine refrigerator. The scullery is right off the kitchen featuring inset glass door cabinetry and stacked appliances. The master suite displays a beautiful custom wall entertainment center and the master bath features two custom matching vanities and a freestanding bathtub and walk-in steam shower. The main level laundry room has an abundance of cabinetry for storage space and two custom drying nooks as well. The outdoor space off the main level highlights NatureKast outdoor cabinetry and is the perfect gathering space to entertain and take in the outstanding views of Lake Minnetonka. The upstairs showcases two stunning ½ bath vanities, a double his/hers office, and an exquisite library. The lower level features a bar area, two ½ baths, in home movie theatre with custom seating, a reading nook with surrounding bookshelves, and custom wine cellar. Two additional mentions are the large garage space and dog wash station and lower level work room, both with sleek, built-to-last custom cabinetry.
Scott Amundson Photography, LLC
Large and Huge Bedroom Ideas
1





