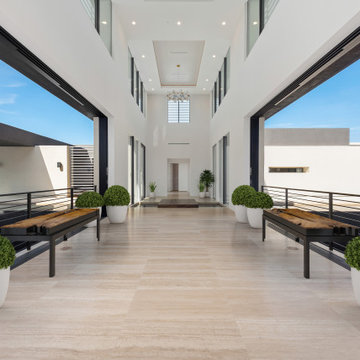Large Black Hallway Ideas
Refine by:
Budget
Sort by:Popular Today
1 - 20 of 689 photos
Item 1 of 3
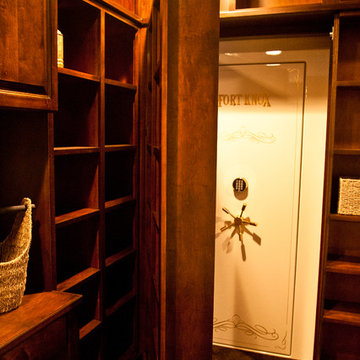
Hidden door fully opened exposing entrance to safe door.
Photos by Kimball Ungerman
Inspiration for a large timeless hallway remodel in Salt Lake City
Inspiration for a large timeless hallway remodel in Salt Lake City

Example of a large farmhouse dark wood floor and brown floor hallway design in Seattle with white walls
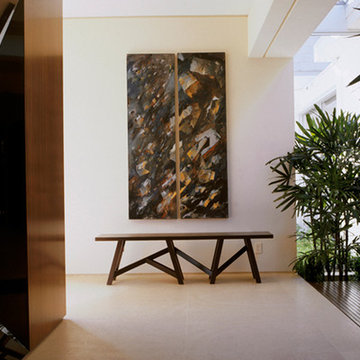
Inspiration for a large contemporary limestone floor and beige floor hallway remodel in Miami with beige walls
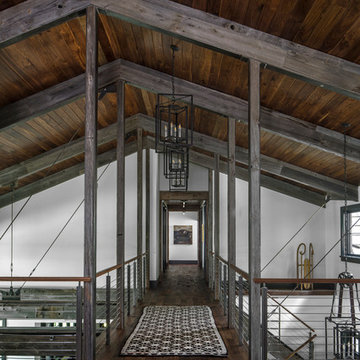
Tucked away in the backwoods of Torch Lake, this home marries “rustic” with the sleek elegance of modern. The combination of wood, stone and metal textures embrace the charm of a classic farmhouse. Although this is not your average farmhouse. The home is outfitted with a high performing system that seamlessly works with the design and architecture.
The tall ceilings and windows allow ample natural light into the main room. Spire Integrated Systems installed Lutron QS Wireless motorized shades paired with Hartmann & Forbes windowcovers to offer privacy and block harsh light. The custom 18′ windowcover’s woven natural fabric complements the organic esthetics of the room. The shades are artfully concealed in the millwork when not in use.
Spire installed B&W in-ceiling speakers and Sonance invisible in-wall speakers to deliver ambient music that emanates throughout the space with no visual footprint. Spire also installed a Sonance Landscape Audio System so the homeowner can enjoy music outside.
Each system is easily controlled using Savant. Spire personalized the settings to the homeowner’s preference making controlling the home efficient and convenient.
Builder: Widing Custom Homes
Architect: Shoreline Architecture & Design
Designer: Jones-Keena & Co.
Photos by Beth Singer Photographer Inc.
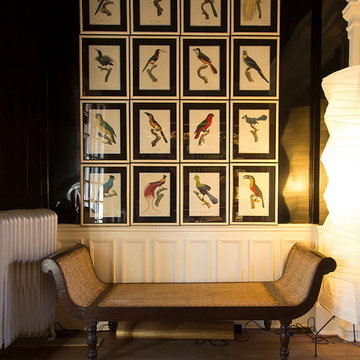
One side of entrance hall with black patent leather walls, black ceiling, French bird prints in black mattes and Ivory look frames, Indian chaise, and Noguchi lamp.
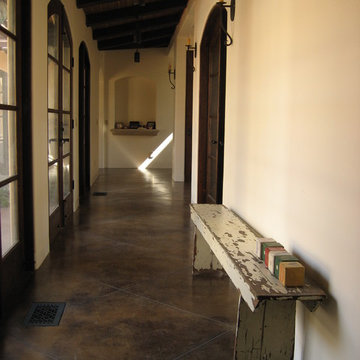
Sasha Butler
Large mountain style limestone floor and brown floor hallway photo in San Francisco with white walls
Large mountain style limestone floor and brown floor hallway photo in San Francisco with white walls
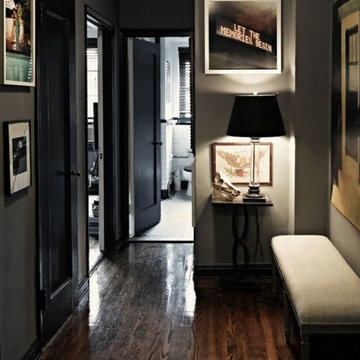
Hallway - large contemporary medium tone wood floor and brown floor hallway idea in Los Angeles with gray walls
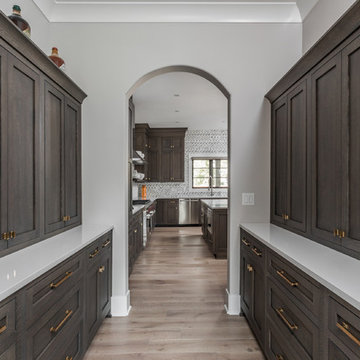
The goal in building this home was to create an exterior esthetic that elicits memories of a Tuscan Villa on a hillside and also incorporates a modern feel to the interior.
Modern aspects were achieved using an open staircase along with a 25' wide rear folding door. The addition of the folding door allows us to achieve a seamless feel between the interior and exterior of the house. Such creates a versatile entertaining area that increases the capacity to comfortably entertain guests.
The outdoor living space with covered porch is another unique feature of the house. The porch has a fireplace plus heaters in the ceiling which allow one to entertain guests regardless of the temperature. The zero edge pool provides an absolutely beautiful backdrop—currently, it is the only one made in Indiana. Lastly, the master bathroom shower has a 2' x 3' shower head for the ultimate waterfall effect. This house is unique both outside and in.
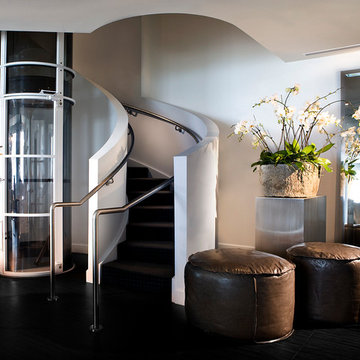
Photography: Craig Denis
Example of a large trendy dark wood floor hallway design in Miami with white walls
Example of a large trendy dark wood floor hallway design in Miami with white walls
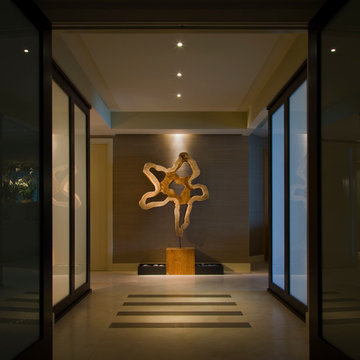
Dan Forer
Hallway - large transitional travertine floor and beige floor hallway idea in Las Vegas with beige walls
Hallway - large transitional travertine floor and beige floor hallway idea in Las Vegas with beige walls
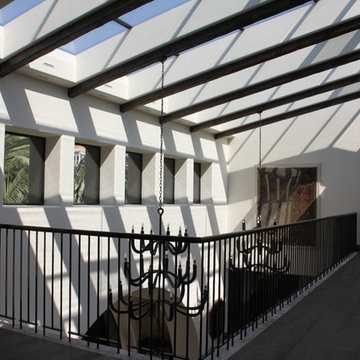
Corona del Mar, California
Large trendy hallway photo in Orange County with white walls
Large trendy hallway photo in Orange County with white walls
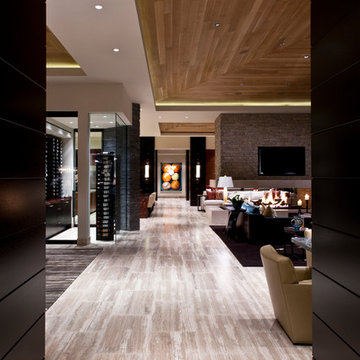
Large trendy travertine floor and beige floor hallway photo in San Diego with beige walls
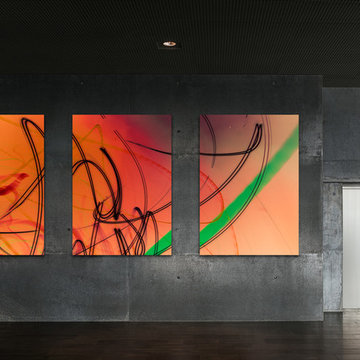
Large Experimental Abstract Art
Piece Titled: "Symphony of Rebellion"
Available for purchase (one edition)
Size: 72 x 48" (x3)
Modern abstract art shouldn't be dull and ugly.
This triptych contemporary art piece has an intimidating presence. "Symphony of Rebellion" brings an alternative energy into the atmosphere. It's bold and experimental. This piece has the rhythm of the city and is the fashion of the future.
Art is mounted to an elegant, acrylic glass. Art arrives ready to hang.
Similar styles are available for commission
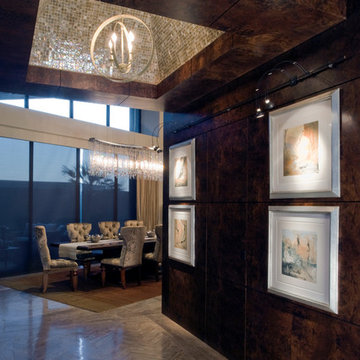
Behind the burled walnut walls of this hallway is an entry to a china and silver closet. Across the hall is the powder room -- tastefully hidden behind the walnut panels like the wall it mirrors. The dining vestibule is highlighted by a bracelet chandelier hanging in a tiled square vault in the burl walnut clad ceiling.
Brett Drury Architectural Photography
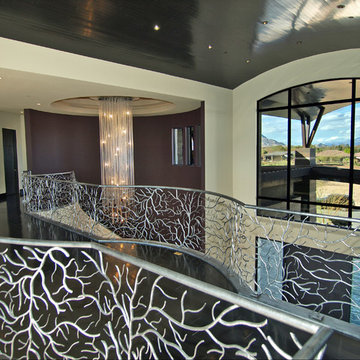
Inspiration for a large contemporary brown floor hallway remodel in Las Vegas with beige walls
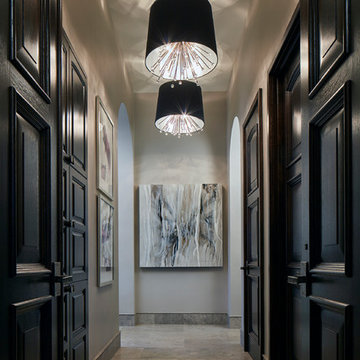
My objective here was to create a grand but not ornate passage within the master bedroom suite. I chose a blend of traditional, contemporary and modern elements including free-form art, stained wood, custom doors with raised panels and a trio of chandeliers with black shades and crystal rods. The fixtures remind of a woman wearing a simple black sheath with glittering jewelry.
Photo by Brian Gassel
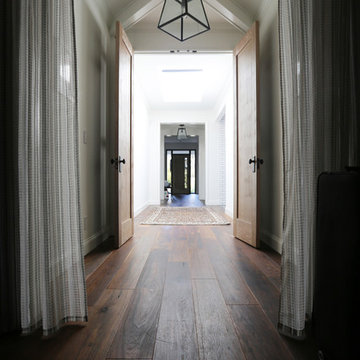
The home's flooring is a combination of Blue Lagos Limestone in 12x24 and antique hard-wax oiled wood. Together these two selections create a time-worn look that showcases the character and longevity of natural resources.
Cabochon Surfaces & Fixtures
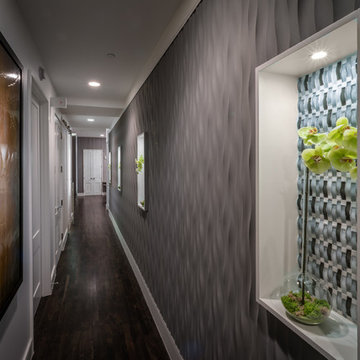
Chuck Williams
Large minimalist dark wood floor hallway photo in Houston with gray walls
Large minimalist dark wood floor hallway photo in Houston with gray walls
Large Black Hallway Ideas
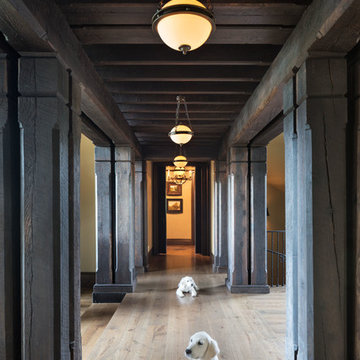
Builder: John Kraemer & Sons | Design: Murphy & Co. Design | Interiors: Manor House Interior Design | Landscaping: TOPO | Photography: Landmark Photography
1






