Large Craftsman Home Design Ideas
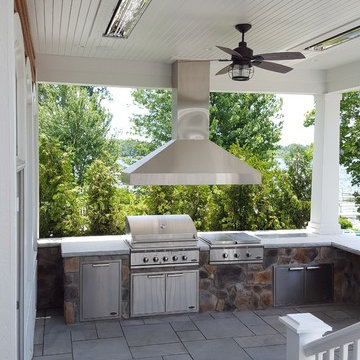
Large outdoor kitchen overlooking the lake. Grill is built-in as well as the cook top and fridge.
Example of a large arts and crafts backyard tile patio kitchen design in Other with a roof extension
Example of a large arts and crafts backyard tile patio kitchen design in Other with a roof extension
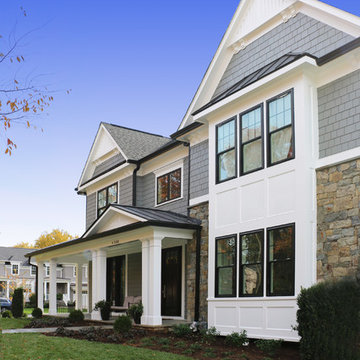
Robert Nehrebecky AIA, Re:New Architecture LLC
Example of a large arts and crafts gray two-story mixed siding exterior home design in DC Metro with a shingle roof
Example of a large arts and crafts gray two-story mixed siding exterior home design in DC Metro with a shingle roof
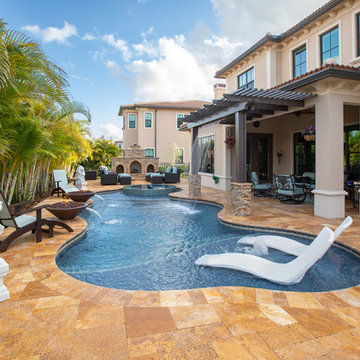
This amazing pool and spa in Parkland, Florida is the ultimate backyard style retreat with pergola that features an incredibly soothing rain curtain, sunshelf for sun lounging, fire bowl fountains, and custom fireplace for those crisp winter nights in Florida!
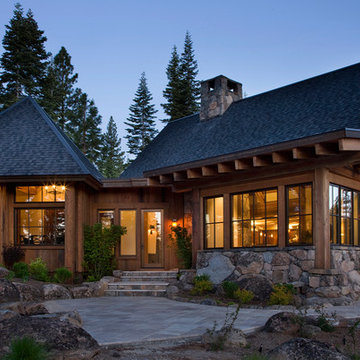
A rear patio of the home. Photographer: Ethan Rohloff
Large craftsman brown two-story mixed siding exterior home idea in Other
Large craftsman brown two-story mixed siding exterior home idea in Other
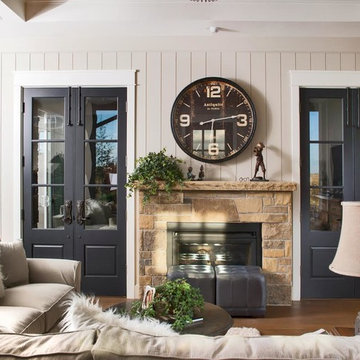
Living room - large craftsman formal and open concept medium tone wood floor living room idea in Denver with beige walls, a standard fireplace, a stone fireplace and no tv
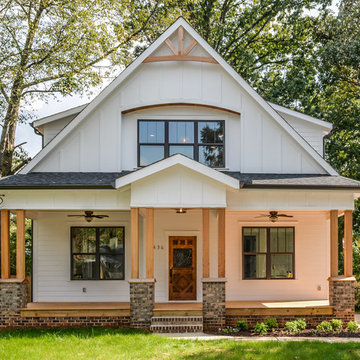
Large arts and crafts white two-story wood exterior home photo in Charlotte with a shingle roof
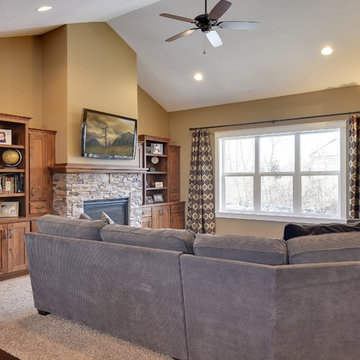
Photo by Spacecrafting.com Built in 2011. Arts and Crafts inspired 4 bed, 3 bath walk out rambler situated on 0.58 acre, cul-du-sac, pond lot, with boulder wall and wooded rear yard privacy. Rustic alder doors and cabinets, white enamel trim, Screen porch, theatre room, central vacuum, 7 zone sound, largest garage footprint allowed in Maple Grove, heated garage with floor drain, furnace rated gas fireplaces, hand scraped Asian walnut wood floors, master with walk in shower and free standing soaking tub.
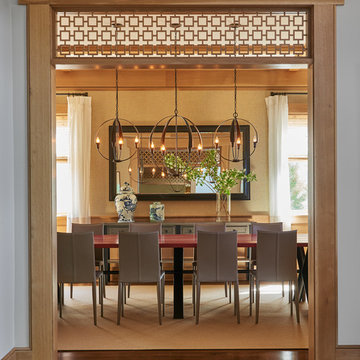
Anice Hoachlander
Large arts and crafts enclosed dining room photo in DC Metro with brown walls
Large arts and crafts enclosed dining room photo in DC Metro with brown walls
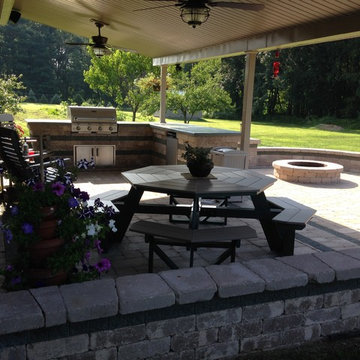
Example of a large arts and crafts backyard brick patio kitchen design in Cleveland with a roof extension
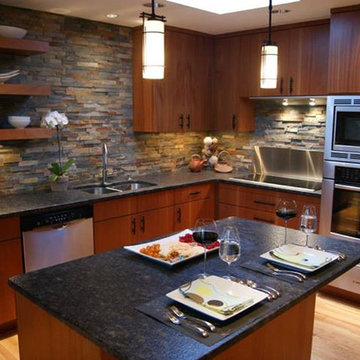
We absolutly love this complete kitchen remodel that was inspired by Frank Lloyd Wright's prairie style. The stone mosaic kitchen backsplash is especially captivating with the undershelf lighting. The interior design and lighting was done by Rebecca Pace at RHLP Design, and the wall and floor tiles are from Byrd Tile Distributors in Raleigh, NC.
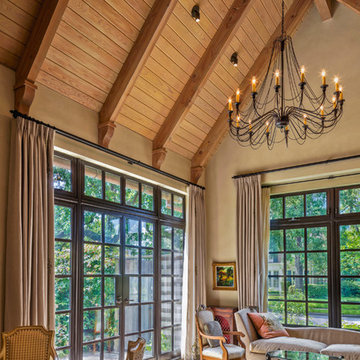
Aker Imaging
Study room - large craftsman freestanding desk carpeted study room idea with white walls
Study room - large craftsman freestanding desk carpeted study room idea with white walls
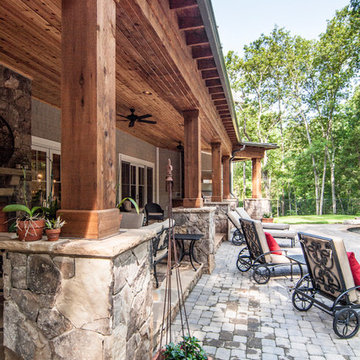
Beautiful outdoor kitchen with stone fireplace is a great place for entertaining or just relaxing on a Saturday afternoon. Trimmed out in stone and wood, giving this space a rustic yet elegant look to this poolside retreat.
Photo by J Stephen Young Photography
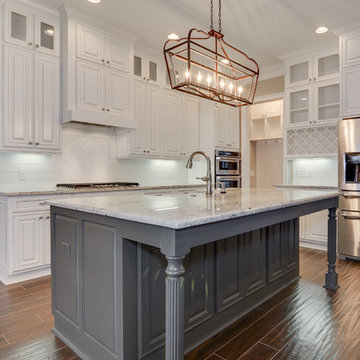
This custom farmhouse-style home in Evans, GA is a beautiful marriage of craftsman style meets elegance. The design selections flow from room to room in this open floor plan kitchen, living room, and dining room. The owners of this home have pets, so they elected American Heritage Spice wood tile, rather than actual hardwood floors.
We love: herringbone tile backsplash, white floor to ceiling cabinets, contrasting gray kitchen island, white ice granite countertops, wine rack
Photography By Joe Bailey
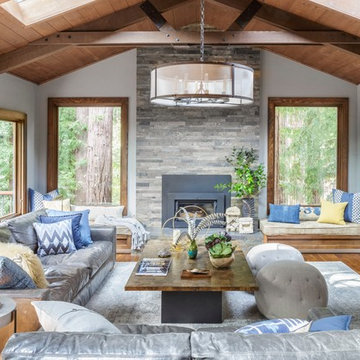
Family Room
Inspiration for a large craftsman open concept medium tone wood floor and brown floor living room remodel in San Francisco with gray walls, a standard fireplace, a stone fireplace and a wall-mounted tv
Inspiration for a large craftsman open concept medium tone wood floor and brown floor living room remodel in San Francisco with gray walls, a standard fireplace, a stone fireplace and a wall-mounted tv
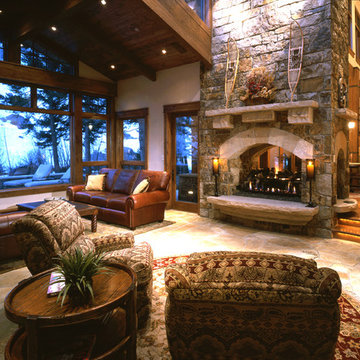
Inspiration for a large craftsman formal and open concept travertine floor living room remodel in Denver with beige walls, a two-sided fireplace and a stone fireplace
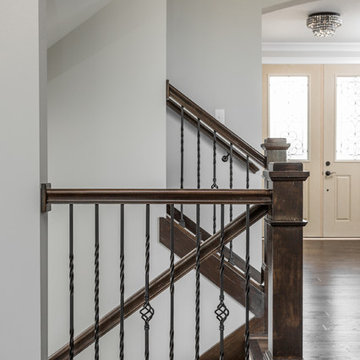
Cory Phillips The Home Aesthetic
Large arts and crafts wooden u-shaped staircase photo in Indianapolis with wooden risers
Large arts and crafts wooden u-shaped staircase photo in Indianapolis with wooden risers
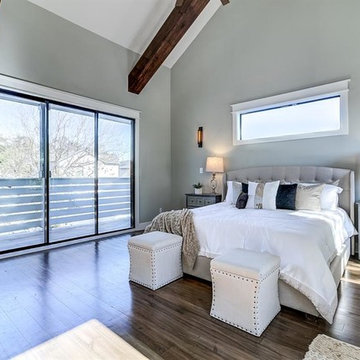
Har.com
Example of a large arts and crafts master dark wood floor and brown floor bedroom design in Houston with gray walls and no fireplace
Example of a large arts and crafts master dark wood floor and brown floor bedroom design in Houston with gray walls and no fireplace

Our clients already had a cottage on Torch Lake that they loved to visit. It was a 1960s ranch that worked just fine for their needs. However, the lower level walkout became entirely unusable due to water issues. After purchasing the lot next door, they hired us to design a new cottage. Our first task was to situate the home in the center of the two parcels to maximize the view of the lake while also accommodating a yard area. Our second task was to take particular care to divert any future water issues. We took necessary precautions with design specifications to water proof properly, establish foundation and landscape drain tiles / stones, set the proper elevation of the home per ground water height and direct the water flow around the home from natural grade / drive. Our final task was to make appealing, comfortable, living spaces with future planning at the forefront. An example of this planning is placing a master suite on both the main level and the upper level. The ultimate goal of this home is for it to one day be at least a 3/4 of the year home and designed to be a multi-generational heirloom.
- Jacqueline Southby Photography
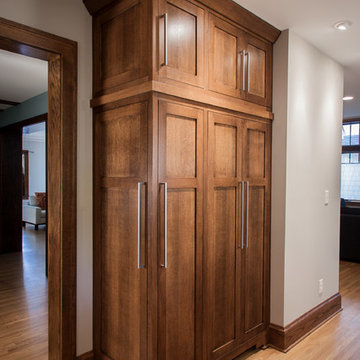
Sid Levin Revolution Design Build
Example of a large arts and crafts l-shaped medium tone wood floor open concept kitchen design in Minneapolis with a farmhouse sink, flat-panel cabinets, dark wood cabinets, granite countertops, white backsplash, mosaic tile backsplash, stainless steel appliances and an island
Example of a large arts and crafts l-shaped medium tone wood floor open concept kitchen design in Minneapolis with a farmhouse sink, flat-panel cabinets, dark wood cabinets, granite countertops, white backsplash, mosaic tile backsplash, stainless steel appliances and an island
Large Craftsman Home Design Ideas
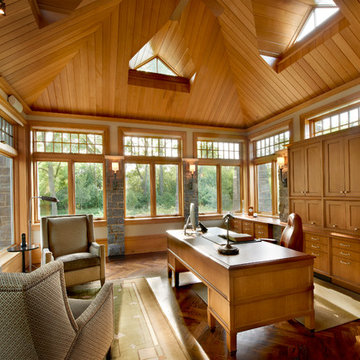
Stone and wood emphasize the natural light streaming through transoms and custom dormer windows in this stunning office space with interior stone and parquet flooring.
4
























