Large Dining Room with a Ribbon Fireplace Ideas
Refine by:
Budget
Sort by:Popular Today
1 - 20 of 683 photos
Item 1 of 3

The open plan in this Living/Dining/Kitchen combination area is great for entertaining family and friends while enjoying the view.
Photoraphed by: Coles Hairston
Architect: James LaRue
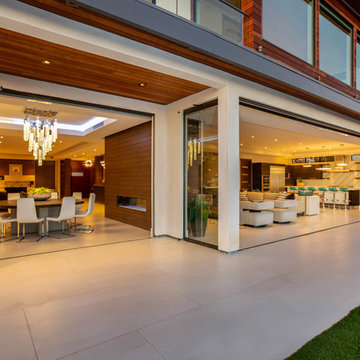
Inspiration for a large contemporary concrete floor and beige floor enclosed dining room remodel in Orange County with a ribbon fireplace, white walls and a wood fireplace surround

Dining room and main hallway. Modern fireplace wall has herringbone tile pattern and custom wood shelving. The main hall has custom wood trusses that bring the feel of the 16' tall ceilings down to earth. The steel dining table is 4' x 10' and was built specially for the space.
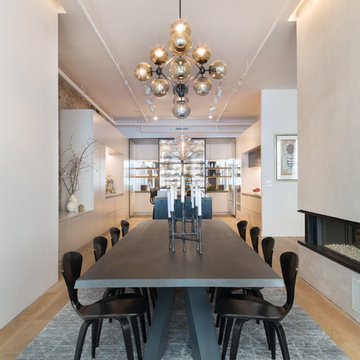
Paul Craig
Inspiration for a large contemporary light wood floor and beige floor great room remodel in New York with white walls, a plaster fireplace and a ribbon fireplace
Inspiration for a large contemporary light wood floor and beige floor great room remodel in New York with white walls, a plaster fireplace and a ribbon fireplace
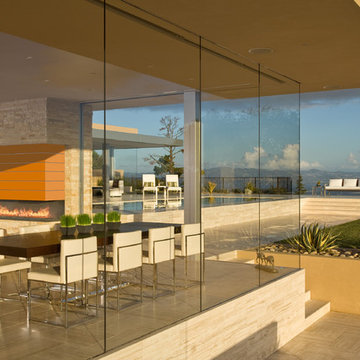
Russelll Abraham
Inspiration for a large modern kitchen/dining room combo remodel in San Francisco with a ribbon fireplace and a stone fireplace
Inspiration for a large modern kitchen/dining room combo remodel in San Francisco with a ribbon fireplace and a stone fireplace
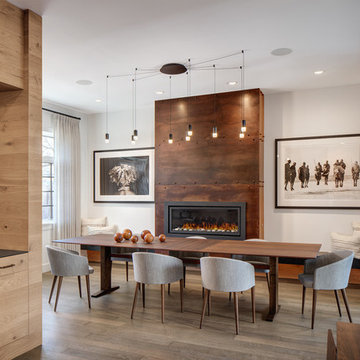
Great room - large contemporary medium tone wood floor great room idea in Chicago with white walls, a ribbon fireplace and a metal fireplace
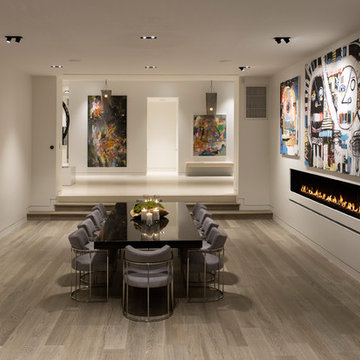
Example of a large trendy medium tone wood floor and brown floor enclosed dining room design in Los Angeles with white walls, a ribbon fireplace and a plaster fireplace
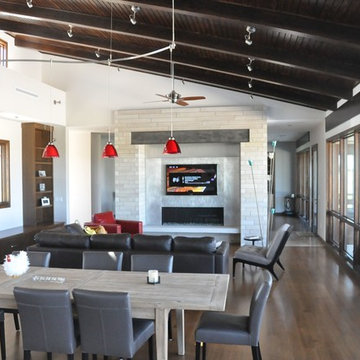
Located on an 80 acre site near Shiner, TX, this open and inviting residence is sited to take advantage of the expansive views and natural breezes. Photovoltaic Collectors and a ground-source geothermal HVAC system are among the technologically advanced features of the house.
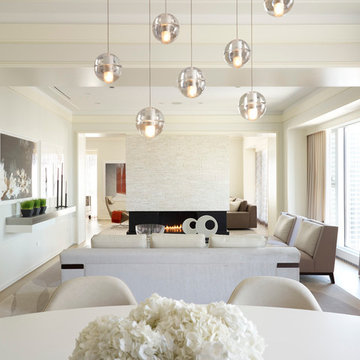
City Retreat, Jessica Lagrange Interiors LLC, Photos by Tom Rossiter and Werner Straube
Large trendy light wood floor great room photo in Chicago with white walls, a stone fireplace and a ribbon fireplace
Large trendy light wood floor great room photo in Chicago with white walls, a stone fireplace and a ribbon fireplace
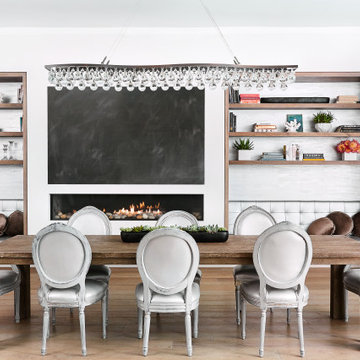
Colin Price Photography
Dining room - large contemporary light wood floor and beige floor dining room idea in San Francisco with white walls, a ribbon fireplace and a plaster fireplace
Dining room - large contemporary light wood floor and beige floor dining room idea in San Francisco with white walls, a ribbon fireplace and a plaster fireplace
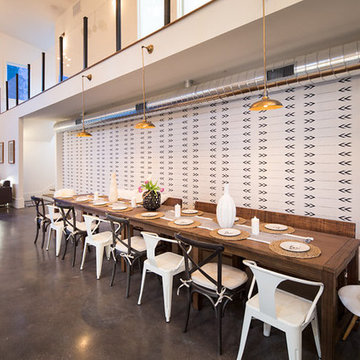
Marcell Puzsar, Brightroom Photography
Example of a large urban concrete floor kitchen/dining room combo design in San Francisco with beige walls, a ribbon fireplace and a metal fireplace
Example of a large urban concrete floor kitchen/dining room combo design in San Francisco with beige walls, a ribbon fireplace and a metal fireplace
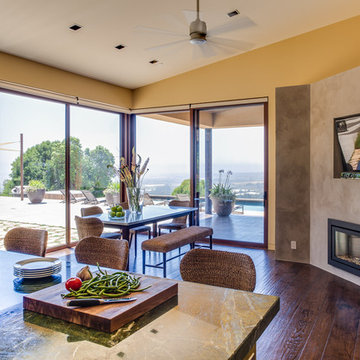
Corralitos, Watsonville, CA
Louie Leu Architect, Inc. collaborated in the role of Executive Architect on a custom home in Corralitas, CA, designed by Italian Architect, Aldo Andreoli.
Located just south of Santa Cruz, California, the site offers a great view of the Monterey Bay. Inspired by the traditional 'Casali' of Tuscany, the house is designed to incorporate separate elements connected to each other, in order to create the feeling of a village. The house incorporates sustainable and energy efficient criteria, such as 'passive-solar' orientation and high thermal and acoustic insulation. The interior will include natural finishes like clay plaster, natural stone and organic paint. The design includes solar panels, radiant heating and an overall healthy green approach.
Photography by Marco Ricca.
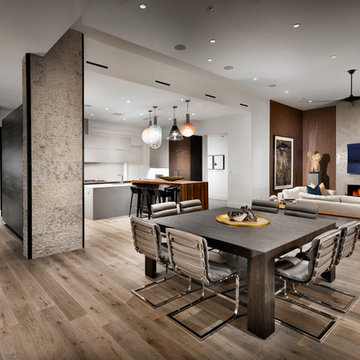
Inspiration for a large contemporary dark wood floor and brown floor great room remodel in Phoenix with white walls, a stone fireplace and a ribbon fireplace
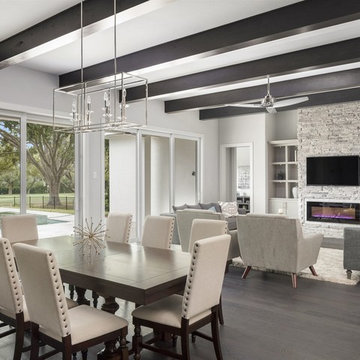
Dining room - large transitional dark wood floor and brown floor dining room idea in Orlando with gray walls, a ribbon fireplace and a stone fireplace
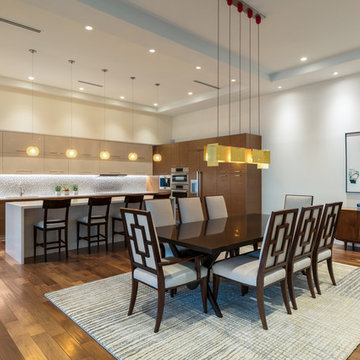
Ryan Gamma Photography
Example of a large trendy medium tone wood floor and brown floor great room design in Tampa with white walls, a ribbon fireplace and a stone fireplace
Example of a large trendy medium tone wood floor and brown floor great room design in Tampa with white walls, a ribbon fireplace and a stone fireplace
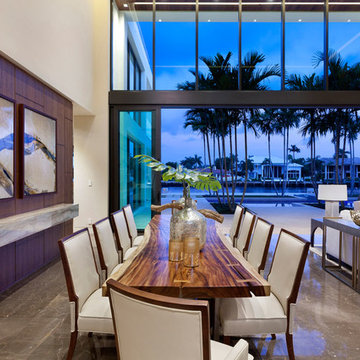
Edward C. Butera
Example of a large minimalist marble floor great room design in Miami with beige walls, a ribbon fireplace and a stone fireplace
Example of a large minimalist marble floor great room design in Miami with beige walls, a ribbon fireplace and a stone fireplace
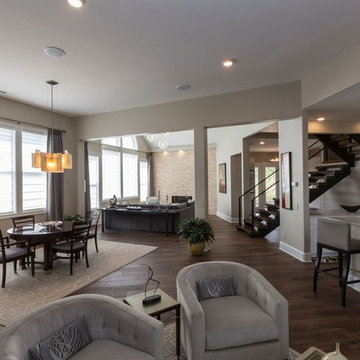
Large transitional medium tone wood floor and brown floor great room photo in Other with beige walls, a ribbon fireplace and a stone fireplace
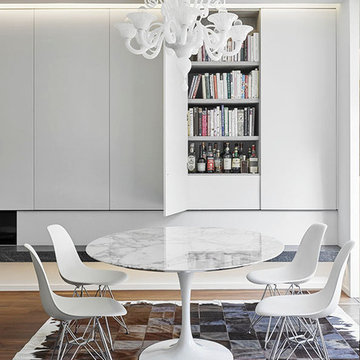
Bruce Damonte
Large trendy dark wood floor great room photo in San Francisco with white walls, a ribbon fireplace and a plaster fireplace
Large trendy dark wood floor great room photo in San Francisco with white walls, a ribbon fireplace and a plaster fireplace
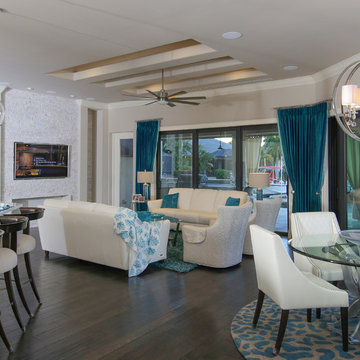
Great room - large contemporary dark wood floor and brown floor great room idea in Miami with beige walls and a ribbon fireplace
Large Dining Room with a Ribbon Fireplace Ideas
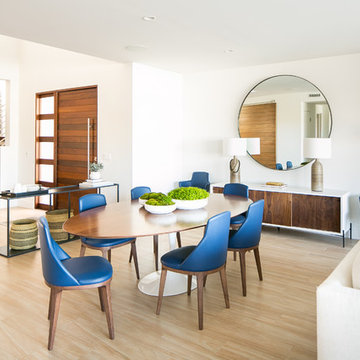
An open concept Living/Dining Room in this modern beachfront house uses Midcentury design and kid-friendly materials like eco leather and wood tile flooring. Hand thrown pottery lamps and an oversized mirror accentuate the space. Photography by Ryan Garvin.
1





