Large Exterior Home with a Shingle Roof Ideas
Refine by:
Budget
Sort by:Popular Today
1 - 20 of 35,604 photos
Item 1 of 5
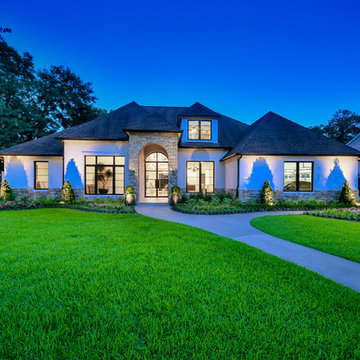
Large trendy white two-story stucco exterior home photo in Houston with a shingle roof

Inspiration for a large timeless white two-story wood and shingle exterior home remodel in San Francisco with a shingle roof and a gray roof
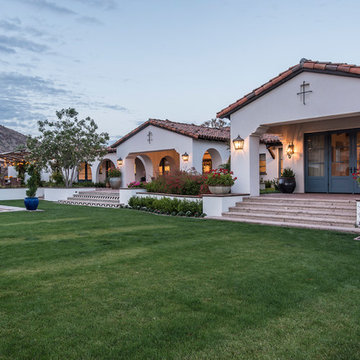
This is an absolutely stunning home located in Scottsdale, Arizona at the base of Camelback Mountain that we at Stucco Renovations Of Arizona were fortunate enough to install the stucco system on. This home has a One-Coat stucco system with a Dryvit Smooth integral-color synthetic stucco finish. This is one of our all-time favorite projects we have worked on due to the tremendous detail that went in to the house and relentlessly perfect design.
Photo Credit: Scott Sandler-Sandlerphoto.com
Architect Credit: Higgins Architects - higginsarch.com
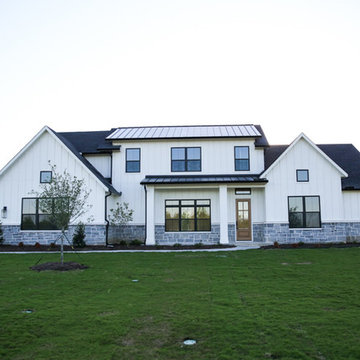
Modern Farmhouse on Acre lot.
Large country white two-story mixed siding exterior home idea in Dallas with a shingle roof
Large country white two-story mixed siding exterior home idea in Dallas with a shingle roof
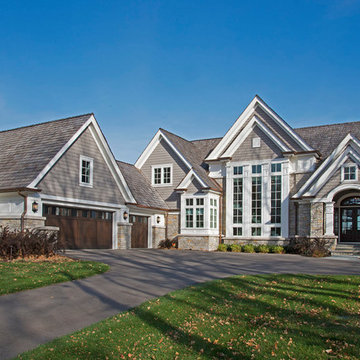
In partnership with Charles Cudd Co.
Photo by John Hruska
Orono MN, Architectural Details, Architecture, JMAD, Jim McNeal, Shingle Style Home, Transitional Design
Exterior Stone, Exterior Shingles, Exterior White Trim, Front Entry, Driveway, Garage
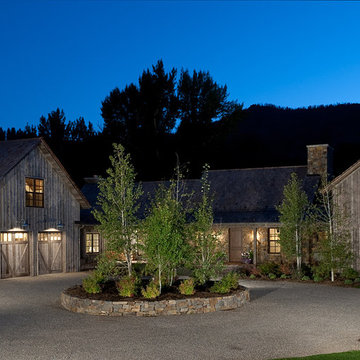
Inspiration for a large farmhouse brown two-story wood exterior home remodel in Boise with a shingle roof

Large mountain style brown two-story stone exterior home photo in Salt Lake City with a shingle roof
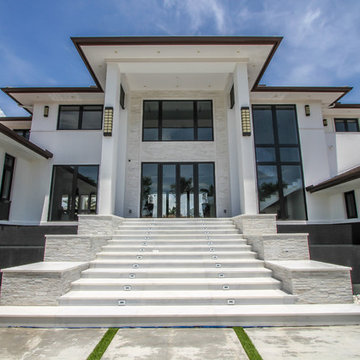
Large minimalist white two-story stucco exterior home photo in Miami with a shingle roof

Large transitional white two-story mixed siding exterior home idea in Indianapolis with a shingle roof
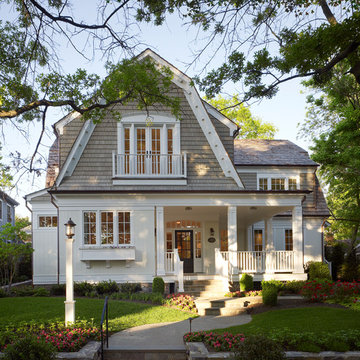
This project is a new 5,900 sf. primary residence for a couple with three children. The site is slightly elevated above the residential street and enjoys winter views of the Potomac River.
The family’s requirements included five bedrooms, five full baths, a powder room, family room, dining room, eat-in kitchen, walk-in pantry, mudroom, lower level recreation room, exercise room, media room and numerous storage spaces. Also included was the request for an outdoor terrace and adequate outdoor storage, including provision for the storage of bikes and kayaks. The family needed a home that would have two entrances, the primary entrance, and a mudroom entry that would provide generous storage spaces for the family’s active lifestyle. Due to the small lot size, the challenge was to accommodate the family’s requirements, while remaining sympathetic to the scale of neighboring homes.
The residence employs a “T” shaped plan to aid in minimizing the massing visible from the street, while organizing interior spaces around a private outdoor terrace space accessible from the living and dining spaces. A generous front porch and a gambrel roof diminish the home’s scale, providing a welcoming view along the street front. A path along the right side of the residence leads to the family entrance and a small outbuilding that provides ready access to the bikes and kayaks while shielding the rear terrace from view of neighboring homes.
The two entrances join a central stair hall that leads to the eat-in kitchen overlooking the great room. Window seats and a custom built banquette provide gathering spaces, while the French doors connect the great room to the terrace where the arbor transitions to the garden. A first floor guest suite, separate from the family areas of the home, affords privacy for both guests and hosts alike. The second floor Master Suite enjoys views of the Potomac River through a second floor arched balcony visible from the front.
The exterior is composed of a board and batten first floor with a cedar shingled second floor and gambrel roof. These two contrasting materials and the inclusion of a partially recessed front porch contribute to the perceived diminution of the home’s scale relative to its smaller neighbors. The overall intention was to create a close fit between the residence and the neighboring context, both built and natural.
Builder: E.H. Johnstone Builders
Anice Hoachlander Photography
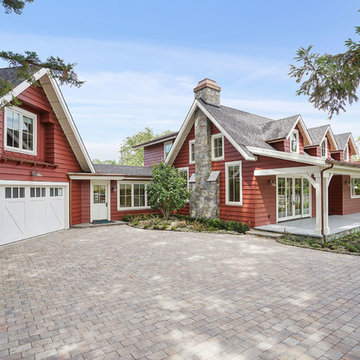
Farmhouse in Barn Red and gorgeous landscaping by CK Landscape. Lune Lake Stone fireplace
Large farmhouse red two-story wood exterior home idea in San Francisco with a shingle roof
Large farmhouse red two-story wood exterior home idea in San Francisco with a shingle roof

Inspiration for a large transitional white two-story mixed siding house exterior remodel in Houston with a shingle roof

Karen Jackson Photography
Large contemporary white two-story stucco house exterior idea in Seattle with a hip roof and a shingle roof
Large contemporary white two-story stucco house exterior idea in Seattle with a hip roof and a shingle roof
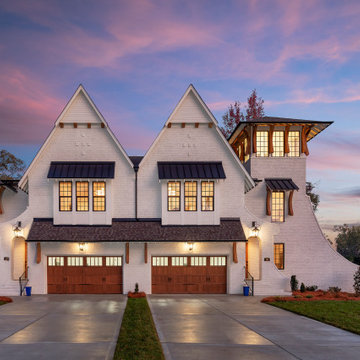
Large coastal white three-story brick exterior home idea in Charlotte with a shingle roof

Exterior of the Arthur Rutenberg Homes Asheville 1267 model home built by Greenville, SC home builders, American Eagle Builders.
Example of a large classic beige two-story brick exterior home design in Other with a shingle roof
Example of a large classic beige two-story brick exterior home design in Other with a shingle roof

Large minimalist green two-story mixed siding house exterior photo in Other with a hip roof and a shingle roof
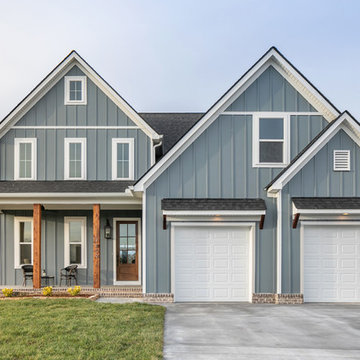
Large farmhouse blue two-story vinyl exterior home photo in Other with a shingle roof
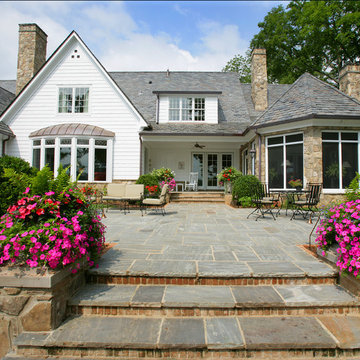
Large elegant beige two-story mixed siding house exterior photo in Other with a hip roof and a shingle roof

Painted Brick Exterior Using Romabio Biodomus Masonry Paint and Benjamin Moore Regal Exterior for Trim/Doors/Shutters
Large transitional white three-story brick exterior home idea in Atlanta with a shingle roof
Large transitional white three-story brick exterior home idea in Atlanta with a shingle roof
Large Exterior Home with a Shingle Roof Ideas

A Scandinavian modern home in Shorewood, Minnesota with simple gable roof forms, black exterior, patio overlooking a nearby lake, and expansive windows.
1





