Coffered Ceilings Large Home Design Ideas
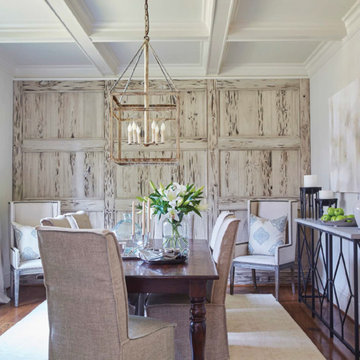
Inspiration for a large coastal medium tone wood floor and brown floor enclosed dining room remodel in Birmingham with beige walls and no fireplace
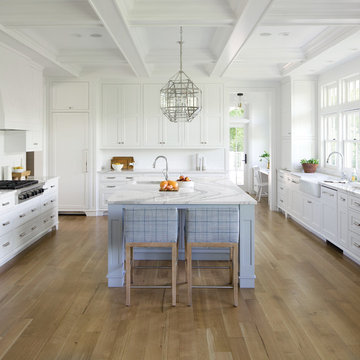
A coastal color palette paired with white Cambria designs from our Marble Collection give this home an East Coast Chic style. Design by Martha O'hara Interiors // Build by Swan Architecture. Featured designs: Brittanicca, Weybourne, White Cliff
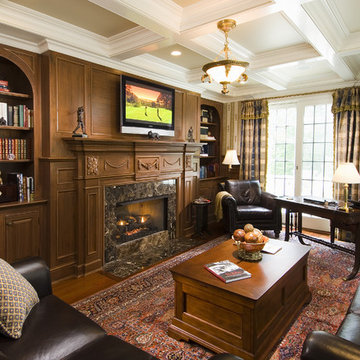
Believe it or not, this is an exotic wood- faux finish on previously painted wood paneling. This being an elongated study, an antique Persian carpet was found in a 9' x 17', not a typical size in the carpet world.
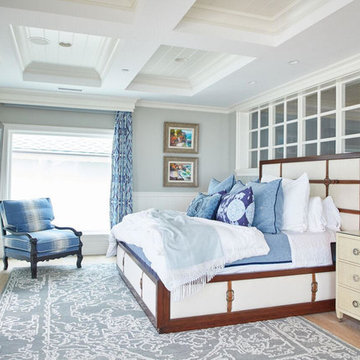
Inspiration for a large coastal master light wood floor and beige floor bedroom remodel in Los Angeles with gray walls and no fireplace

Photography: Garett + Carrie Buell of Studiobuell/ studiobuell.com
Inspiration for a large timeless formal and open concept light wood floor and beige floor living room remodel in Nashville with beige walls, a standard fireplace, a stone fireplace and a tv stand
Inspiration for a large timeless formal and open concept light wood floor and beige floor living room remodel in Nashville with beige walls, a standard fireplace, a stone fireplace and a tv stand

Michael J. Lee Photography
Example of a large transitional open concept medium tone wood floor and brown floor family room design in Boston with gray walls and no tv
Example of a large transitional open concept medium tone wood floor and brown floor family room design in Boston with gray walls and no tv

Example of a large trendy open concept light wood floor and beige floor family room design in New York with white walls, a standard fireplace and a stone fireplace

Picture Perfect House
Family room - large transitional open concept dark wood floor and brown floor family room idea in Chicago with beige walls, a standard fireplace, a wall-mounted tv and a stone fireplace
Family room - large transitional open concept dark wood floor and brown floor family room idea in Chicago with beige walls, a standard fireplace, a wall-mounted tv and a stone fireplace

Modern kitchen in Lubbock, TX parade home. Coffered ceiling & antiqued cabinets.
Inspiration for a large timeless l-shaped dark wood floor and brown floor open concept kitchen remodel in Dallas with paneled appliances, white cabinets, white backsplash, subway tile backsplash, an undermount sink, recessed-panel cabinets, marble countertops, an island and gray countertops
Inspiration for a large timeless l-shaped dark wood floor and brown floor open concept kitchen remodel in Dallas with paneled appliances, white cabinets, white backsplash, subway tile backsplash, an undermount sink, recessed-panel cabinets, marble countertops, an island and gray countertops

Island countertop is white macaubus quartzite.
Castaway Cabinets
Steve Bracci
Example of a large classic u-shaped medium tone wood floor eat-in kitchen design in Atlanta with a farmhouse sink, white cabinets, white backsplash, stainless steel appliances, an island, shaker cabinets, quartzite countertops and subway tile backsplash
Example of a large classic u-shaped medium tone wood floor eat-in kitchen design in Atlanta with a farmhouse sink, white cabinets, white backsplash, stainless steel appliances, an island, shaker cabinets, quartzite countertops and subway tile backsplash

Bright, airy kitchen with Elmwood cabinetry
Example of a large classic l-shaped medium tone wood floor open concept kitchen design in DC Metro with an undermount sink, shaker cabinets, white cabinets, gray backsplash, subway tile backsplash, an island, quartz countertops and stainless steel appliances
Example of a large classic l-shaped medium tone wood floor open concept kitchen design in DC Metro with an undermount sink, shaker cabinets, white cabinets, gray backsplash, subway tile backsplash, an island, quartz countertops and stainless steel appliances

Cynthia Lynn
Inspiration for a large transitional dark wood floor and brown floor living room remodel in Chicago with no fireplace and gray walls
Inspiration for a large transitional dark wood floor and brown floor living room remodel in Chicago with no fireplace and gray walls

Photography: Dustin Halleck,
Home Builder: Middlefork Development, LLC,
Architect: Burns + Beyerl Architects
Family room - large transitional open concept dark wood floor and brown floor family room idea in Chicago with blue walls, no fireplace and no tv
Family room - large transitional open concept dark wood floor and brown floor family room idea in Chicago with blue walls, no fireplace and no tv

Jonathon Edwards Media
Example of a large beach style open concept medium tone wood floor living room design in Other with brown walls, a media wall, a standard fireplace and a stone fireplace
Example of a large beach style open concept medium tone wood floor living room design in Other with brown walls, a media wall, a standard fireplace and a stone fireplace
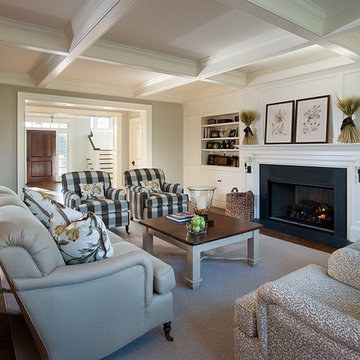
Photos from a custom-designed home in Newtown Square, PA from McIntyre Capron & Associates, Architects.
Photo Credits: Jay Greene
Large elegant formal and enclosed carpeted and gray floor living room photo in Philadelphia with white walls, a standard fireplace, a media wall and a stone fireplace
Large elegant formal and enclosed carpeted and gray floor living room photo in Philadelphia with white walls, a standard fireplace, a media wall and a stone fireplace

Joe Kwon Photography
Inspiration for a large transitional brown floor and dark wood floor kitchen remodel in Chicago with a farmhouse sink, beaded inset cabinets, white cabinets, white backsplash, ceramic backsplash, stainless steel appliances and an island
Inspiration for a large transitional brown floor and dark wood floor kitchen remodel in Chicago with a farmhouse sink, beaded inset cabinets, white cabinets, white backsplash, ceramic backsplash, stainless steel appliances and an island

Our client desired a bespoke farmhouse kitchen and sought unique items to create this one of a kind farmhouse kitchen their family. We transformed this kitchen by changing the orientation, removed walls and opened up the exterior with a 3 panel stacking door.
The oversized pendants are the subtle frame work for an artfully made metal hood cover. The statement hood which I discovered on one of my trips inspired the design and added flare and style to this home.
Nothing is as it seems, the white cabinetry looks like shaker until you look closer it is beveled for a sophisticated finish upscale finish.
The backsplash looks like subway until you look closer it is actually 3d concave tile that simply looks like it was formed around a wine bottle.
We added the coffered ceiling and wood flooring to create this warm enhanced featured of the space. The custom cabinetry then was made to match the oak wood on the ceiling. The pedestal legs on the island enhance the characterizes for the cerused oak cabinetry.
Fabulous clients make fabulous projects.

Example of a large classic living room design in Seattle with white walls and a standard fireplace

Photographer: Tom Crane
Example of a large classic formal and open concept carpeted living room design in Philadelphia with beige walls, no tv, a standard fireplace and a stone fireplace
Example of a large classic formal and open concept carpeted living room design in Philadelphia with beige walls, no tv, a standard fireplace and a stone fireplace

Example of a large transitional open concept light wood floor and brown floor family room design in New York with gray walls, a standard fireplace, a wall-mounted tv and a stone fireplace
Coffered Ceilings Large Home Design Ideas
1
























