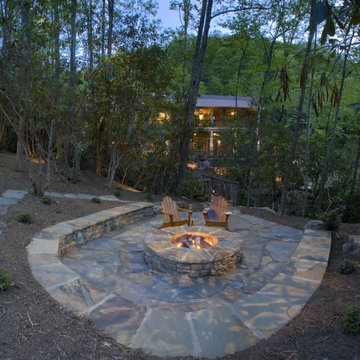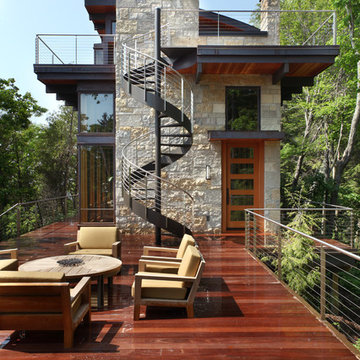Backyard Fire Pits Large Home Design Ideas
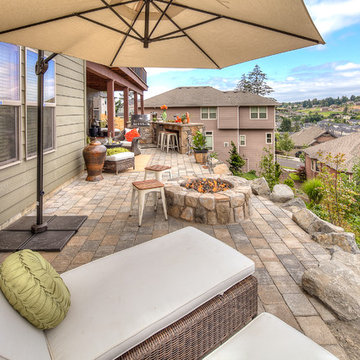
Outdoor Kithchen, Paver patio, Landscaping on a hillside, sloped landscaping, play structure, fire pit, play ground, in ground spa, hot tub, privacy screens, stone pathway, outdoor bar, Exterior landscaping, outdoor decorating.
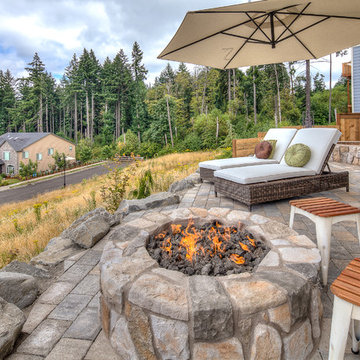
Outdoor Kithchen, Paver patio, Landscaping on a hillside, sloped landscaping, play structure, fire pit, play ground, in ground spa, hot tub, privacy screens, stone pathway, outdoor bar, Exterior landscaping, outdoor decorating.
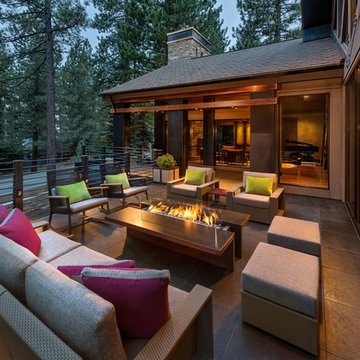
Anita Lang - IMI Design - Scottsdale, AZ
Inspiration for a large contemporary backyard deck remodel in Sacramento with a fire pit and no cover
Inspiration for a large contemporary backyard deck remodel in Sacramento with a fire pit and no cover
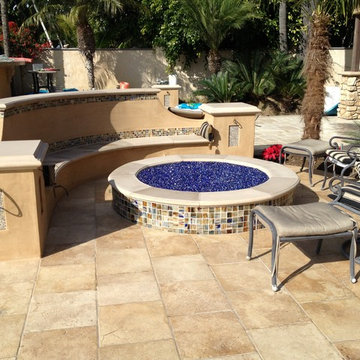
This is our latest oversize fire pit, 5' diameter on the inside. We built seating around the fire pit to alleviate the need for chairs. Plus it's more elegant this way. Designed and built by Tony Vitale of Landscape Logic
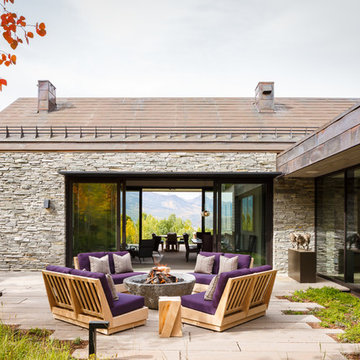
Rutgers Construction
Aspen, CO 81611
Large trendy backyard stone patio photo in Denver with a fire pit and no cover
Large trendy backyard stone patio photo in Denver with a fire pit and no cover
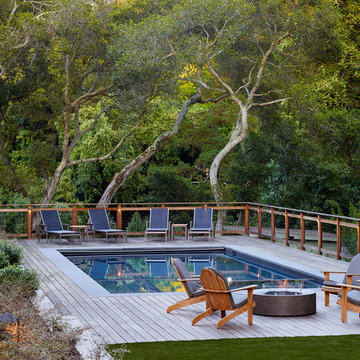
Marion Brenner Photography
Large trendy backyard rectangular pool photo in San Francisco with decking
Large trendy backyard rectangular pool photo in San Francisco with decking

Infinity pool with outdoor living room, cabana, and two in-pool fountains and firebowls.
Signature Estate featuring modern, warm, and clean-line design, with total custom details and finishes. The front includes a serene and impressive atrium foyer with two-story floor to ceiling glass walls and multi-level fire/water fountains on either side of the grand bronze aluminum pivot entry door. Elegant extra-large 47'' imported white porcelain tile runs seamlessly to the rear exterior pool deck, and a dark stained oak wood is found on the stairway treads and second floor. The great room has an incredible Neolith onyx wall and see-through linear gas fireplace and is appointed perfectly for views of the zero edge pool and waterway. The center spine stainless steel staircase has a smoked glass railing and wood handrail.
Photo courtesy Royal Palm Properties
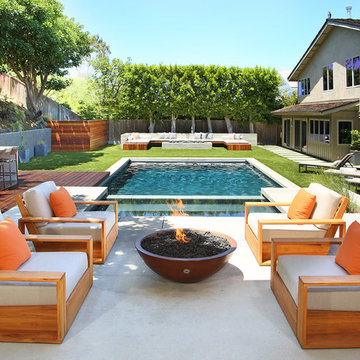
Vincent Builders Inc., Chris Letourneau Designer
Inspiration for a large contemporary backyard rectangular pool remodel in Orange County
Inspiration for a large contemporary backyard rectangular pool remodel in Orange County
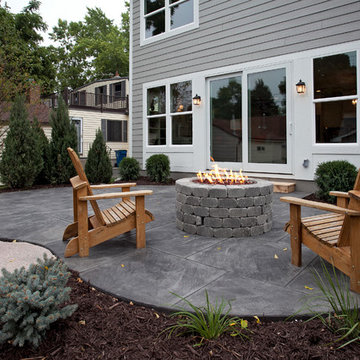
Inspiration for a large timeless stamped concrete patio remodel in Minneapolis with a fire pit and no cover
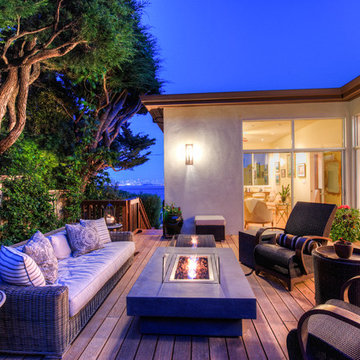
Stunning Contemporary with San Francisco Views! Rare and Stunning contemporary home boasts sweeping views of SF skyline, Bay Bridge and Alcatraz. Located in one of the best parts of Sausalito, this sun-drenched stunner features a truly magnificent gourmet kitchen, which opens to Great Room-style living, dining and family room areas. Luxurious Master Suite w/amazing views and privacy. Sep. office/large wine cellar/huge storage and gar. Enjoy outdoors w/front view deck, large side patio, terraced gardens and more!
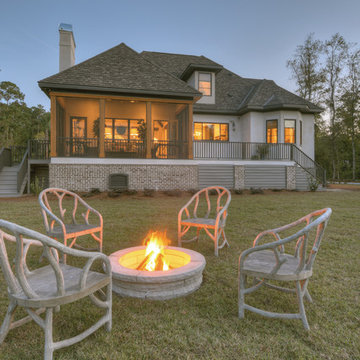
Georgia Coast Design & Construction - Southern Living Custom Builder Showcase Home at St. Simons Island, GA
Built on a one-acre, lakefront lot on the north end of St. Simons Island, the Southern Living Custom Builder Showcase Home is characterized as Old World European featuring exterior finishes of Mosstown brick and Old World stucco, Weathered Wood colored designer shingles, cypress beam accents and a handcrafted Mahogany door.
Inside the three-bedroom, 2,400-square-foot showcase home, Old World rustic and modern European style blend with high craftsmanship to create a sense of timeless quality, stability, and tranquility. Behind the scenes, energy efficient technologies combine with low maintenance materials to create a home that is economical to maintain for years to come. The home's open floor plan offers a dining room/kitchen/great room combination with an easy flow for entertaining or family interaction. The interior features arched doorways, textured walls and distressed hickory floors.
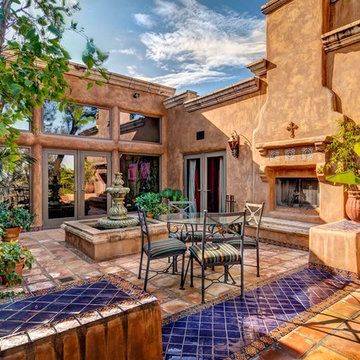
San Diego Home Photography
Inspiration for a large southwestern courtyard tile patio remodel in San Diego with no cover and a fireplace
Inspiration for a large southwestern courtyard tile patio remodel in San Diego with no cover and a fireplace
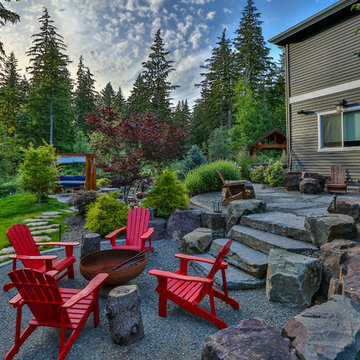
A cedar free-standing, gable style patio cover with beautiful landscaping and stone walkways that lead around the house. This project also has a day bed that is surrounded by landscaping and a water fountain.
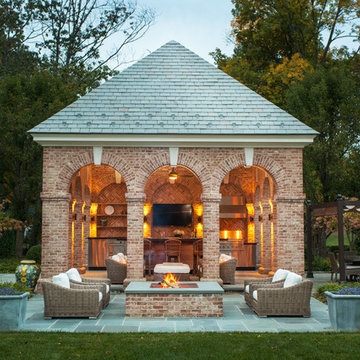
Directional accent lighting at each of the columns simultaneously emblazons the brick details and illuminates the outdoor room. A wood burning fire pit centered on the patio provides ambiance and warmth as the temperatures dip on cool summer nights.
Gus Cantavero Photography
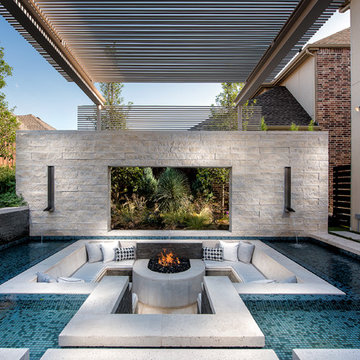
Photographs by Jimi Smith Photography
Large tuscan concrete paver patio fountain photo in Dallas with a gazebo
Large tuscan concrete paver patio fountain photo in Dallas with a gazebo

While not overly large by way of swimming purposes, the Pool allows the comfort of sunbathing on its umbrella covered wet shelf that is removable when full sunlight is required to work away those winter whites. Illuminated water runs around a wooden deck that feels as if you are floating over the pool and a submerged spa area transports you to the back of a yacht in harbor at night time.
The linear fire pit provides warmth on those rarely found winter days in Naples, yet offers nightly ambiance to the adjacent Spa or Lanai area for a focal point when enjoying the use of it. 12” x 24” Shell Stone lines the pool and lanai deck to create a tranquil pallet that moves the eye across its plain feel and focuses on the glass waterline tile and light grey glass infused pebble finish.
LED Bubblers line the submerged gas heated Spa so as to create both a sound and visual barrier to enclose the resident of this relaxation space and allow them to disappear into the warmth of the water while enjoying the ambient noise of their affects.
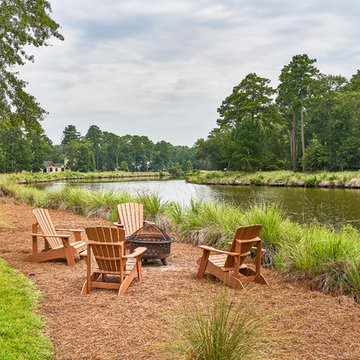
Tom Jenkins Photography
This is an example of a large coastal backyard landscaping in Charleston with a fire pit for fall.
This is an example of a large coastal backyard landscaping in Charleston with a fire pit for fall.
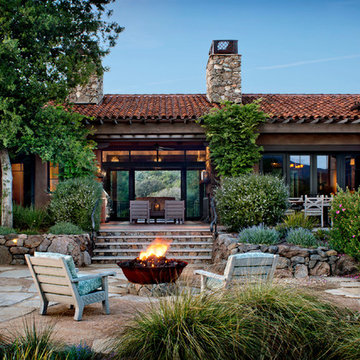
David Wakely
Example of a large southwest backyard stone patio design in San Francisco with a fire pit and no cover
Example of a large southwest backyard stone patio design in San Francisco with a fire pit and no cover
Backyard Fire Pits Large Home Design Ideas
2

























